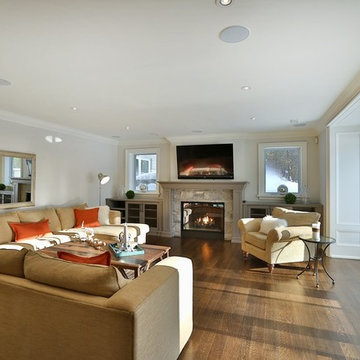358 Foto di taverne con pareti bianche e parquet scuro
Filtra anche per:
Budget
Ordina per:Popolari oggi
41 - 60 di 358 foto
1 di 3
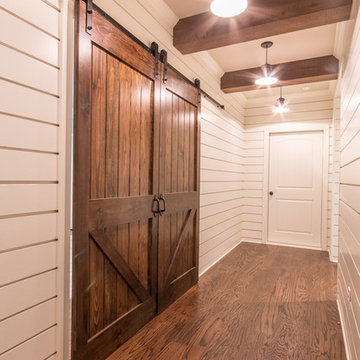
Ispirazione per una piccola taverna country seminterrata con pareti bianche, parquet scuro, nessun camino e pavimento marrone
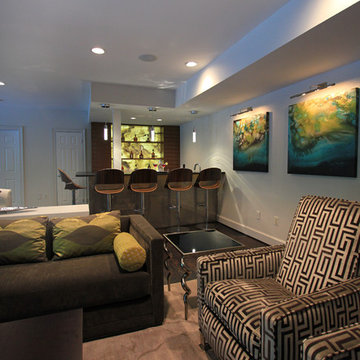
Danielle Frye
Immagine di una grande taverna minimal con sbocco, pareti bianche e parquet scuro
Immagine di una grande taverna minimal con sbocco, pareti bianche e parquet scuro
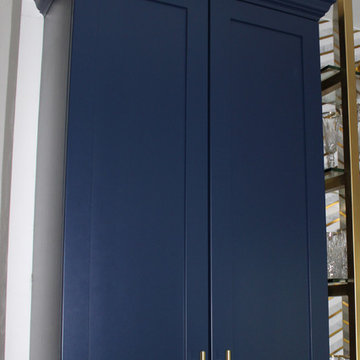
Close up of Mid Continent Cabinetry’s Vista line shaker Yorkshire door style in HDF (High Density Fiberboard) finished in a trendy Brizo Blue paint color with soft gold hardware. Vista Cabinetry is full access, frameless cabinetry built for more usable storage space.
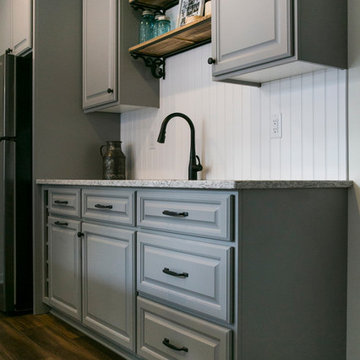
Luxury vinyl plank flooring has the look of hardwood but is much less maintenance. It's a practical and beautiful choice for this young family. The raised panel cabinet door style offers cohesion with the kitchen in this home.
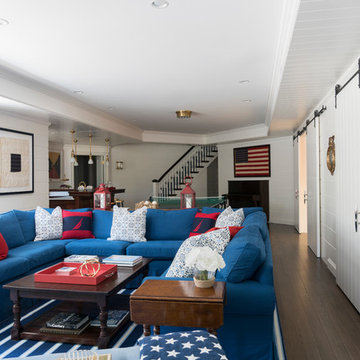
The resplendent tone of a basement recreation room is augmented by its coherent nautical theme. V-groove board and shiplap complement one another and direct the eye toward richly stained hardwood flooring, millwork pieces, and moulded accents. Sliding track hardware support barn doors into a bunk area and sport court respectively.
James Merrell Photography
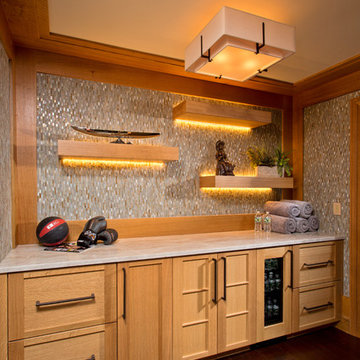
The entrance to the gym reveals custom cabinetry and a beverage cooler. Hanging, illuminated shelves display memorabilia and truly shine with a backdrop of matchstick mosaic tile.
Scott Bergmann Photography
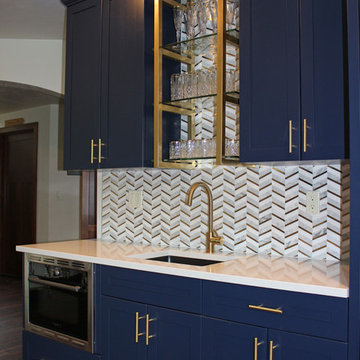
This lower level kitchenette/wet bar was designed with Mid Continent Cabinetry’s Vista line. A shaker Yorkshire door style was chosen in HDF (High Density Fiberboard) finished in a trendy Brizo Blue paint color. Vista Cabinetry is full access, frameless cabinetry built for more usable storage space.
The mix of soft, gold tone hardware accents, bold paint color and lots of decorative touches combine to create a wonderful, custom cabinetry look filled with tons of character.
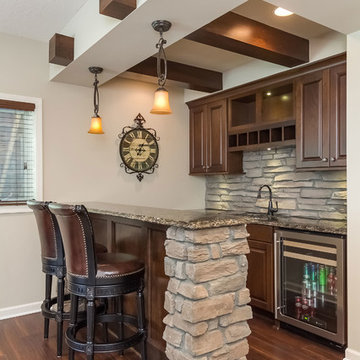
©Finished Basement Company
Immagine di una taverna tradizionale seminterrata di medie dimensioni con pareti bianche, parquet scuro, nessun camino e pavimento marrone
Immagine di una taverna tradizionale seminterrata di medie dimensioni con pareti bianche, parquet scuro, nessun camino e pavimento marrone
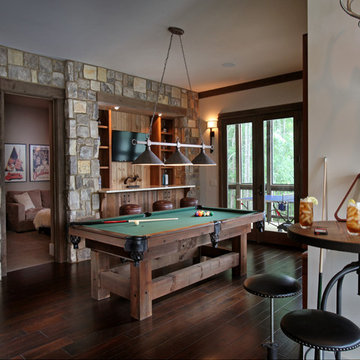
The game room built-in bar is made with rustic cherry wood to match the clean lines of the pool table. Modern Rustic Homes.
Immagine di una taverna rustica seminterrata di medie dimensioni con pareti bianche e parquet scuro
Immagine di una taverna rustica seminterrata di medie dimensioni con pareti bianche e parquet scuro

Residential lounge area created in the lower lever of a very large upscale home. Photo by: Eric Freedman
Idee per una taverna minimal con pareti bianche, parquet scuro e pavimento marrone
Idee per una taverna minimal con pareti bianche, parquet scuro e pavimento marrone
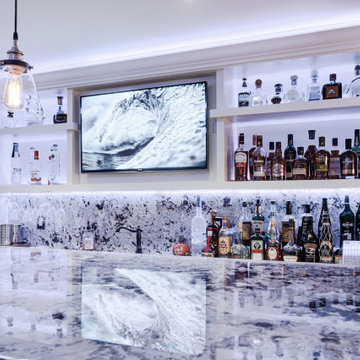
Full open concept basement remodel.
Immagine di una taverna minimal interrata di medie dimensioni con pareti bianche, parquet scuro, camino classico, cornice del camino piastrellata e pavimento marrone
Immagine di una taverna minimal interrata di medie dimensioni con pareti bianche, parquet scuro, camino classico, cornice del camino piastrellata e pavimento marrone
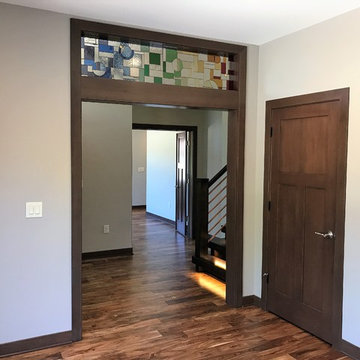
Foto di una taverna classica seminterrata di medie dimensioni con pareti bianche, parquet scuro, nessun camino e pavimento marrone
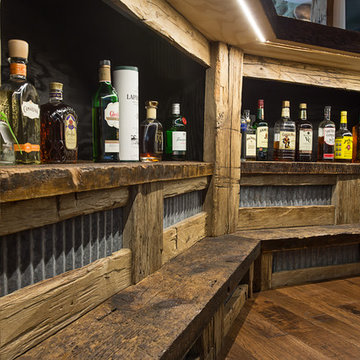
Foto di una grande taverna stile rurale con sbocco, pareti bianche, parquet scuro e camino classico

This basement was completely stripped out and renovated to a very high standard, a real getaway for the homeowner or guests. Design by Sarah Kahn at Jennifer Gilmer Kitchen & Bath, photography by Keith Miller at Keiana Photograpy, staging by Tiziana De Macceis from Keiana Photography.
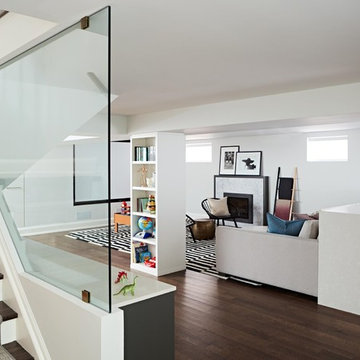
Foto di una taverna chic seminterrata di medie dimensioni con pareti bianche, parquet scuro, camino classico, cornice del camino in pietra e pavimento marrone
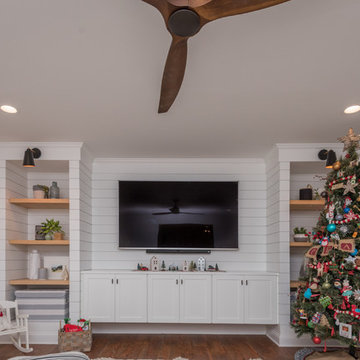
Bill Worley
Esempio di una taverna chic interrata di medie dimensioni con pareti bianche, parquet scuro, nessun camino e pavimento marrone
Esempio di una taverna chic interrata di medie dimensioni con pareti bianche, parquet scuro, nessun camino e pavimento marrone
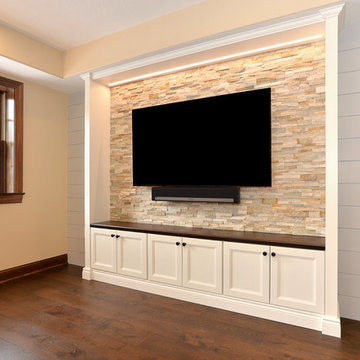
Ispirazione per una taverna tradizionale di medie dimensioni con sbocco, pareti bianche, parquet scuro, camino classico, cornice del camino in pietra e pavimento marrone
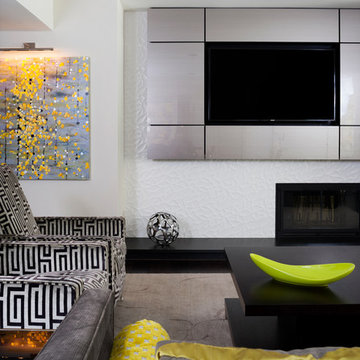
Stacy Zarin Goldberg
Esempio di un'ampia taverna design con sbocco, pareti bianche, parquet scuro, camino classico e cornice del camino piastrellata
Esempio di un'ampia taverna design con sbocco, pareti bianche, parquet scuro, camino classico e cornice del camino piastrellata
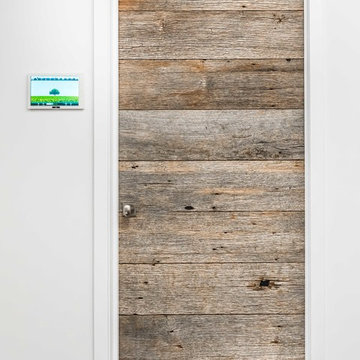
Detail of custom built door to basement bathroom, from recycled wood.
Sylvain Cote
Foto di una grande taverna moderna seminterrata con pareti bianche, parquet scuro, camino classico e cornice del camino piastrellata
Foto di una grande taverna moderna seminterrata con pareti bianche, parquet scuro, camino classico e cornice del camino piastrellata
358 Foto di taverne con pareti bianche e parquet scuro
3
