358 Foto di taverne con pareti bianche e parquet scuro
Filtra anche per:
Budget
Ordina per:Popolari oggi
141 - 160 di 358 foto
1 di 3
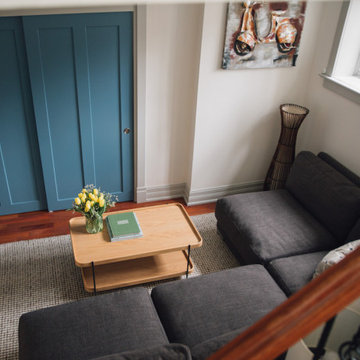
Simple doesn’t have to be boring, especially when your backyard is a lush ravine. This was the name of the game when it came to this traditional cottage-style house, with a contemporary flare. Emphasizing the great bones of the house with a simple pallet and contrasting trim helps to accentuate the high ceilings and classic mouldings, While adding saturated colours, and bold graphic wall murals brings lots of character to the house. This growing family now has the perfectly layered home, with plenty of their personality shining through.
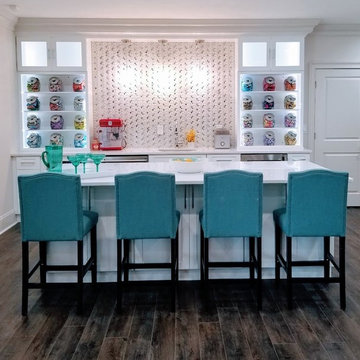
Immagine di una taverna classica di medie dimensioni con pareti bianche, parquet scuro, nessun camino e pavimento marrone
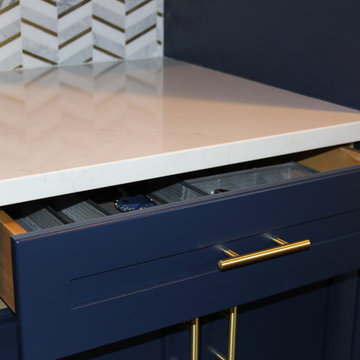
Soft close drawer feature of Mid Continent Cabinetry’s Vista line. Shaker Yorkshire door style in HDF (High Density Fiberboard) finished in a trendy Brizo Blue paint color with soft gold hardware.
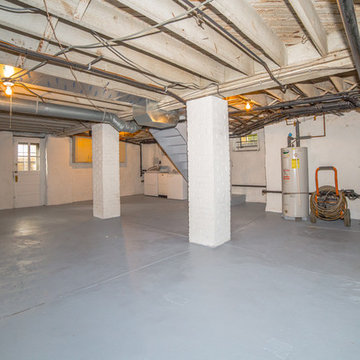
HomeJab
Immagine di una grande taverna tradizionale interrata con pareti bianche, parquet scuro, camino classico e cornice del camino in mattoni
Immagine di una grande taverna tradizionale interrata con pareti bianche, parquet scuro, camino classico e cornice del camino in mattoni
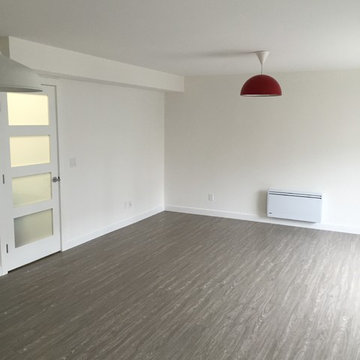
Foto di una taverna contemporanea seminterrata di medie dimensioni con pareti bianche, parquet scuro e pavimento marrone
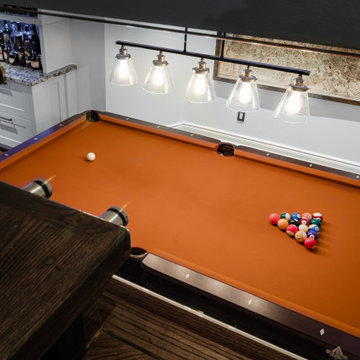
Full open concept basement remodel.
Foto di una taverna design interrata di medie dimensioni con pareti bianche, parquet scuro, camino classico, cornice del camino piastrellata e pavimento marrone
Foto di una taverna design interrata di medie dimensioni con pareti bianche, parquet scuro, camino classico, cornice del camino piastrellata e pavimento marrone
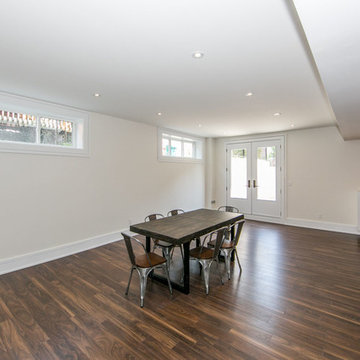
Esempio di una grande taverna design con sbocco, pareti bianche, parquet scuro e nessun camino
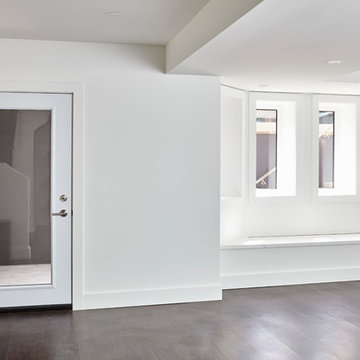
This expansive turn-of-the-century home in the heart of Summerhill was previously renovated in a classic ‘80’s style and needed a substantial makeover. The front half remained traditional while the back of the home was completely opened up and styled in a very modern aesthetic complete with huge windows, oversized skylights, custom exterior metal panels, and natural thermally modified Ash cladding. The wide open kitchen is a chef's dream and the ceiling soars up 20 feet!
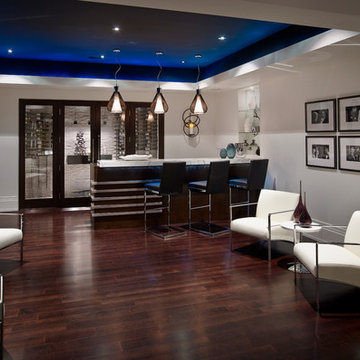
This grand residence is situated on the picturesque Lakeshore Road of Burlington, Ontario Canada. Representing a 'from-the-ground-up' project, the 10,000 square foot home boasts classic architecture with a fresh contemporary overlay.
Roy Timm Photography
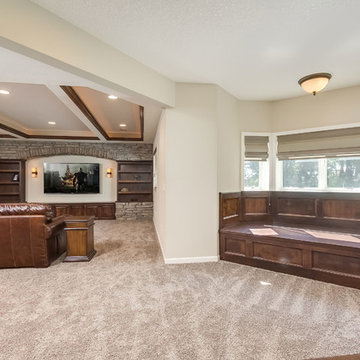
©Finished Basement Company
Immagine di una taverna classica seminterrata di medie dimensioni con pareti bianche, parquet scuro, nessun camino e pavimento marrone
Immagine di una taverna classica seminterrata di medie dimensioni con pareti bianche, parquet scuro, nessun camino e pavimento marrone
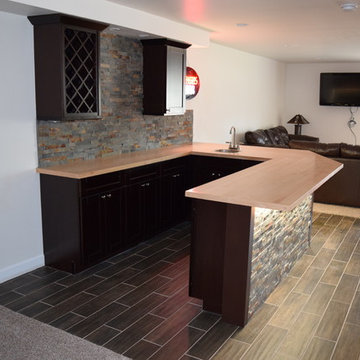
Esempio di una taverna chic di medie dimensioni con sbocco, pareti bianche, parquet scuro, nessun camino e pavimento marrone
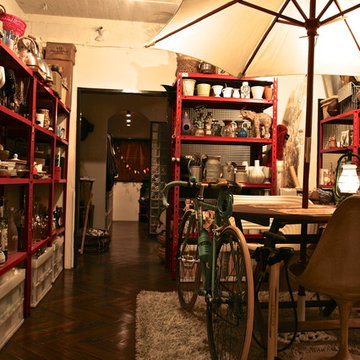
Immagine di una taverna industriale interrata con pareti bianche e parquet scuro
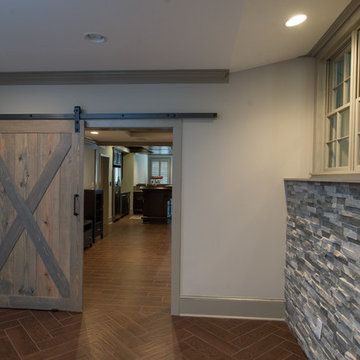
Barn Door, Black barn door track, split-face stone wall, tile wood looking flooring, herringbone pattern,
Esempio di una grande taverna tradizionale seminterrata con pareti bianche e parquet scuro
Esempio di una grande taverna tradizionale seminterrata con pareti bianche e parquet scuro
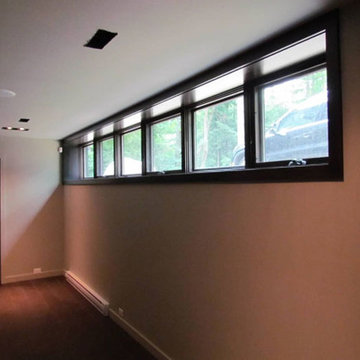
Portes et fenêtres Porto
Immagine di una grande taverna bohémian seminterrata con pareti bianche e parquet scuro
Immagine di una grande taverna bohémian seminterrata con pareti bianche e parquet scuro
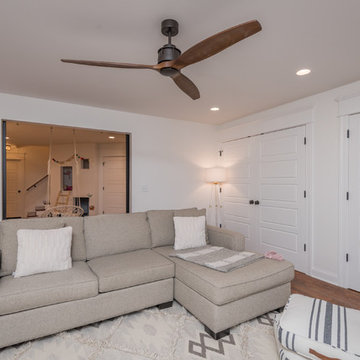
Bill Worley
Immagine di una taverna tradizionale interrata di medie dimensioni con pareti bianche, parquet scuro, nessun camino e pavimento marrone
Immagine di una taverna tradizionale interrata di medie dimensioni con pareti bianche, parquet scuro, nessun camino e pavimento marrone
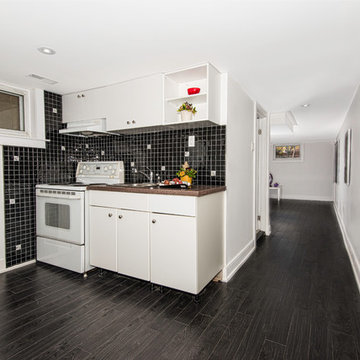
PAUL
Immagine di una taverna minimalista di medie dimensioni con pareti bianche e parquet scuro
Immagine di una taverna minimalista di medie dimensioni con pareti bianche e parquet scuro
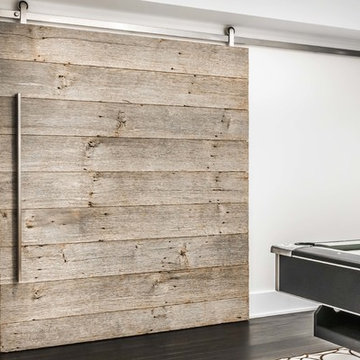
Detail of custom built barn door to mechanical/audio visual room. Door from recycled wood.
Sylvain Cote
Idee per una grande taverna moderna seminterrata con pareti bianche, parquet scuro e camino classico
Idee per una grande taverna moderna seminterrata con pareti bianche, parquet scuro e camino classico
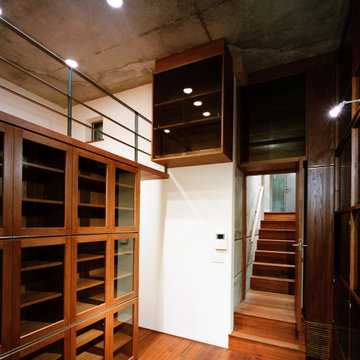
Foto di una taverna minimalista interrata con pareti bianche, parquet scuro e pareti in perlinato
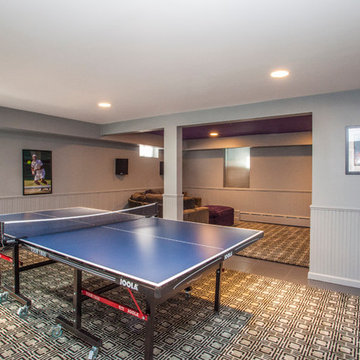
Foto di una taverna chic seminterrata di medie dimensioni con pareti bianche, parquet scuro, nessun camino e pavimento marrone
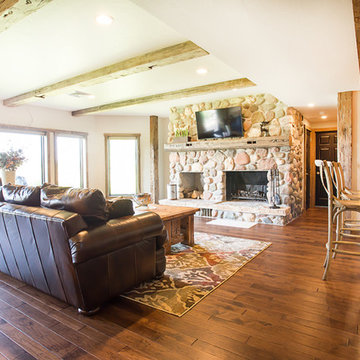
Ispirazione per una grande taverna stile rurale con sbocco, pareti bianche, parquet scuro, camino classico e cornice del camino in pietra
358 Foto di taverne con pareti bianche e parquet scuro
8