203 Foto di taverne con pareti bianche e camino lineare Ribbon
Filtra anche per:
Budget
Ordina per:Popolari oggi
121 - 140 di 203 foto
1 di 3
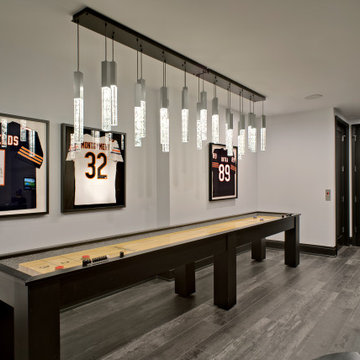
Providing the right lighting is one of my passions, especially for the serious business of shuffleboard! The pendants on this linear fixture from Hammerton are made of cast glass, which ensures equal illumination top to bottom.
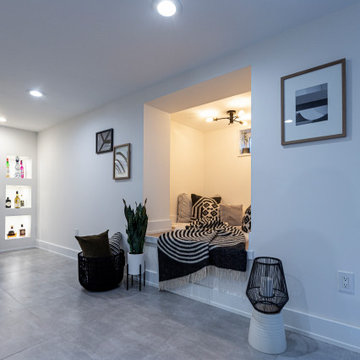
We converted this unfinished basement into a hip adult hangout for sipping wine, watching a movie and playing a few games.
Foto di una grande taverna minimalista seminterrata con angolo bar, pareti bianche, camino lineare Ribbon, cornice del camino in metallo e pavimento grigio
Foto di una grande taverna minimalista seminterrata con angolo bar, pareti bianche, camino lineare Ribbon, cornice del camino in metallo e pavimento grigio
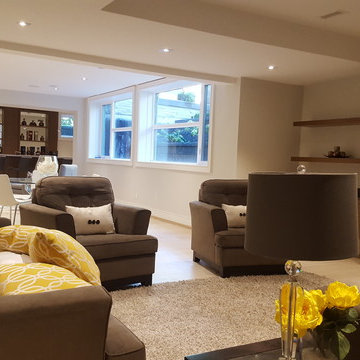
Esempio di una grande taverna minimal seminterrata con pareti bianche, parquet chiaro, camino lineare Ribbon, cornice del camino in pietra e pavimento beige
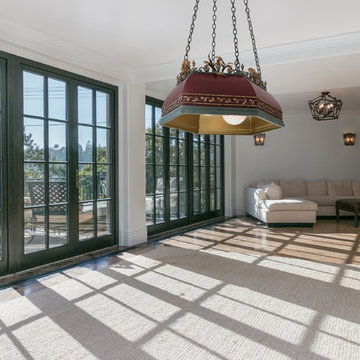
Idee per una grande taverna contemporanea interrata con pareti bianche, pavimento con piastrelle in ceramica, camino lineare Ribbon, cornice del camino in metallo e pavimento grigio
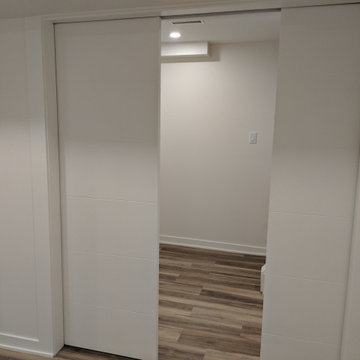
Ispirazione per una taverna minimalista seminterrata con home theatre, pareti bianche, pavimento in laminato, camino lineare Ribbon, cornice del camino in metallo e pavimento marrone
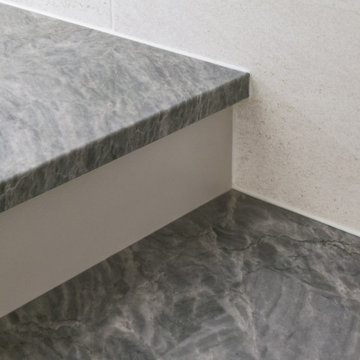
- Allure Quartzite Countertops
- Porcelanosa Dimensional Tile
Design Solutions:
- Remove the existing corner fireplace and dated mantle, replace with sleek linear fireplace
- Add tile to both fireplace wall and tv wall for interest and drama
- Include open shelving for storage and display
- Create bar area, ample storage, and desk area
THE RENEWED SPACE
The homeowners love their renewed basement. It’s truly a welcoming, functional space. They can enjoy it together as a family, and it also serves as a peaceful retreat for the parents once the kids are tucked in for the night.
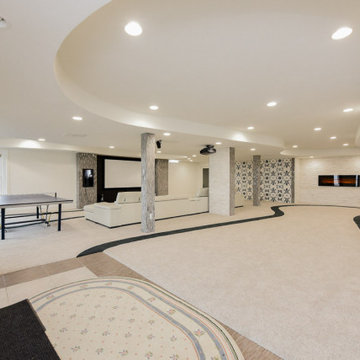
Ispirazione per una grande taverna con sbocco, pareti bianche, moquette, camino lineare Ribbon, cornice del camino in pietra e pavimento beige
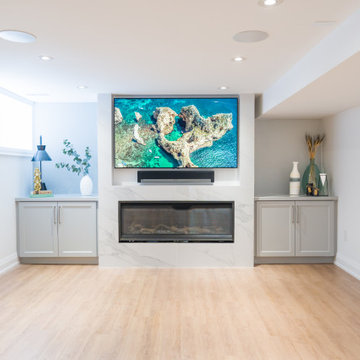
Idee per una taverna seminterrata di medie dimensioni con angolo bar, pareti bianche, pavimento in vinile, camino lineare Ribbon, cornice del camino piastrellata e pavimento beige
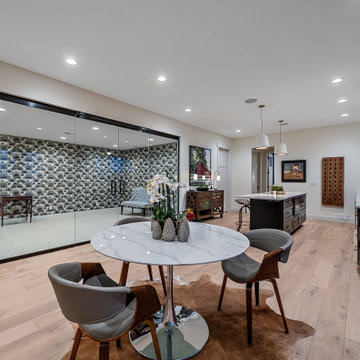
Idee per una taverna country con angolo bar, pareti bianche, parquet chiaro, camino lineare Ribbon, cornice del camino in pietra e carta da parati
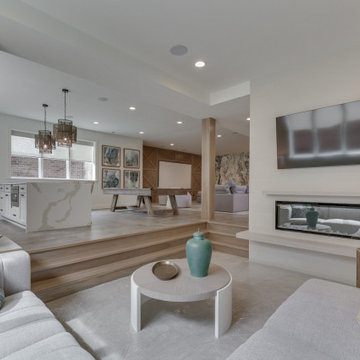
Photos by Mark Myers of Myers Imaging
Foto di una taverna seminterrata con pareti bianche, moquette, camino lineare Ribbon, pavimento beige e carta da parati
Foto di una taverna seminterrata con pareti bianche, moquette, camino lineare Ribbon, pavimento beige e carta da parati
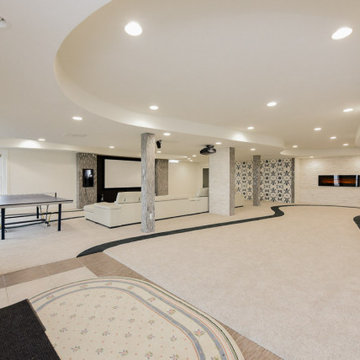
Esempio di una grande taverna con sbocco, pareti bianche, moquette, camino lineare Ribbon, cornice del camino in pietra e pavimento beige
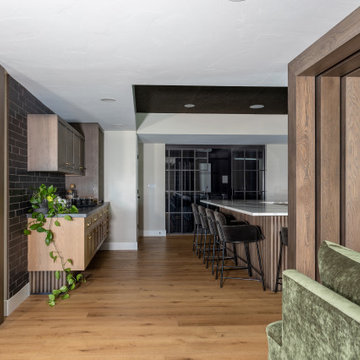
Because basements are prone to moisture, we opted for luxury vinyl plank (LVP) flooring instead of hardwood. This mid-tone plank is one of my favorites, and I love the character it brings to the basement. To ensure the living room setting looked cohesive with the rest of the space, we paired the flooring with a deeper wood tone, which we placed around the fireplace, bar, and serving area. We reinforced the sultry, sophisticated deep brown color on the leather armchairs and coffee table.
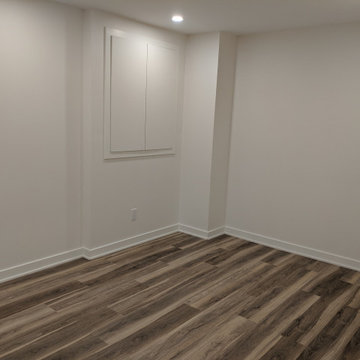
Foto di una taverna minimalista seminterrata con home theatre, pareti bianche, pavimento in laminato, camino lineare Ribbon, cornice del camino in metallo e pavimento marrone
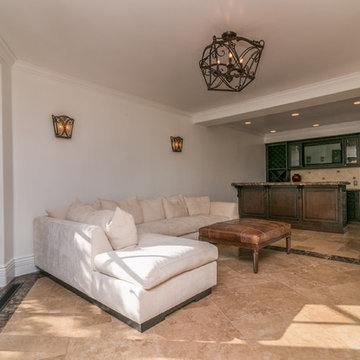
Idee per una grande taverna contemporanea interrata con pareti bianche, pavimento con piastrelle in ceramica, camino lineare Ribbon, cornice del camino in metallo e pavimento grigio
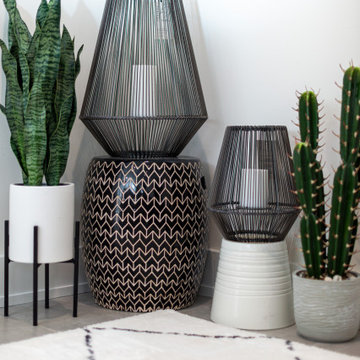
We converted this unfinished basement into a hip adult hangout for sipping wine, watching a movie and playing a few games.
Foto di una grande taverna minimalista con sbocco, angolo bar, pareti bianche, camino lineare Ribbon, cornice del camino in metallo e pavimento grigio
Foto di una grande taverna minimalista con sbocco, angolo bar, pareti bianche, camino lineare Ribbon, cornice del camino in metallo e pavimento grigio
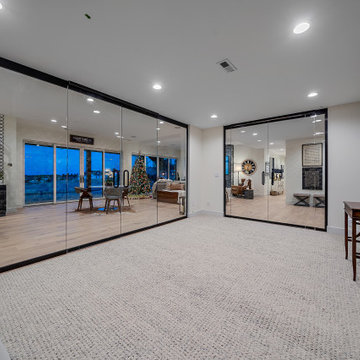
Esempio di una taverna country con angolo bar, pareti bianche, parquet chiaro, camino lineare Ribbon, cornice del camino in pietra e carta da parati
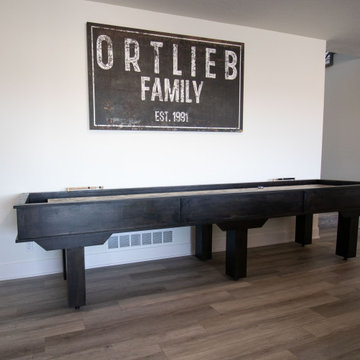
Immagine di una taverna minimalista con sbocco, sala giochi, pareti bianche, camino lineare Ribbon, cornice del camino in perlinato e pareti in perlinato
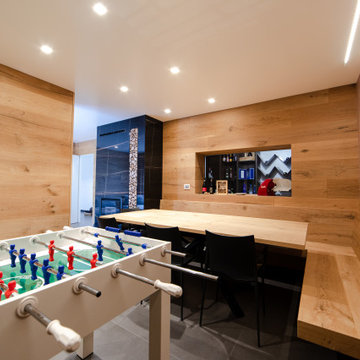
Da questa vista, oltre a tutto quello già descritto, si inizia ad intravedere l'armadio bifacciale ed il camino monolitico in Kerlite effetto marmo
Immagine di una grande taverna moderna con sbocco, sala giochi, pareti bianche, pavimento in gres porcellanato, camino lineare Ribbon, cornice del camino piastrellata, pavimento grigio, soffitto ribassato e pareti in legno
Immagine di una grande taverna moderna con sbocco, sala giochi, pareti bianche, pavimento in gres porcellanato, camino lineare Ribbon, cornice del camino piastrellata, pavimento grigio, soffitto ribassato e pareti in legno
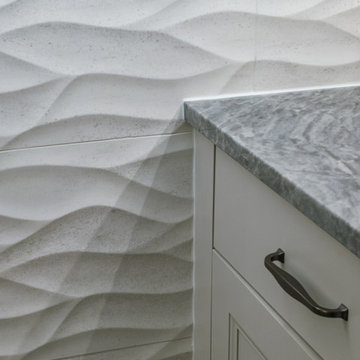
A young growing family purchased a great home in Chicago’s West Bucktown, right by Logan Square. It had good bones. The basement had been redone at some point, but it was due for another refresh. It made sense to plan a mindful remodel that would acommodate life as the kids got older.
“A nice place to just hang out” is what the owners told us they wanted. “You want your kids to want to be in your house. When friends are over, you want them to have a nice space to go to and enjoy.”
Design Objectives:
Level up the style to suit this young family
Add bar area, desk, and plenty of storage
Include dramatic linear fireplace
Plan for new sectional
Improve overall lighting
THE REMODEL
Design Challenges:
Awkward corner fireplace creates a challenge laying out furniture
No storage for kids’ toys and games
Existing space was missing the wow factor – it needs some drama
Update the lighting scheme
Design Solutions:
Remove the existing corner fireplace and dated mantle, replace with sleek linear fireplace
Add tile to both fireplace wall and tv wall for interest and drama
Include open shelving for storage and display
Create bar area, ample storage, and desk area
THE RENEWED SPACE
The homeowners love their renewed basement. It’s truly a welcoming, functional space. They can enjoy it together as a family, and it also serves as a peaceful retreat for the parents once the kids are tucked in for the night.
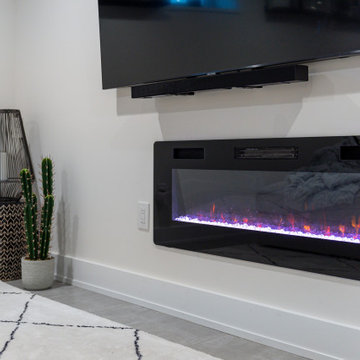
We converted this unfinished basement into a hip adult hangout for sipping wine, watching a movie and playing a few games.
Idee per una grande taverna moderna seminterrata con angolo bar, pareti bianche, camino lineare Ribbon, cornice del camino in metallo e pavimento grigio
Idee per una grande taverna moderna seminterrata con angolo bar, pareti bianche, camino lineare Ribbon, cornice del camino in metallo e pavimento grigio
203 Foto di taverne con pareti bianche e camino lineare Ribbon
7