1.993 Foto di taverne con pareti beige
Filtra anche per:
Budget
Ordina per:Popolari oggi
61 - 80 di 1.993 foto
1 di 3
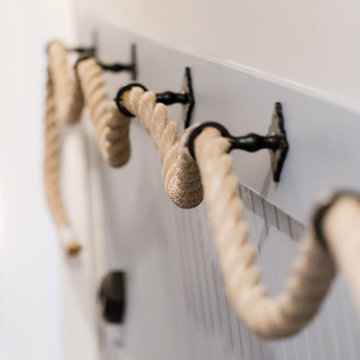
Tim Souza
Foto di una taverna stile marino di medie dimensioni con sbocco, pareti beige, pavimento in vinile e pavimento marrone
Foto di una taverna stile marino di medie dimensioni con sbocco, pareti beige, pavimento in vinile e pavimento marrone
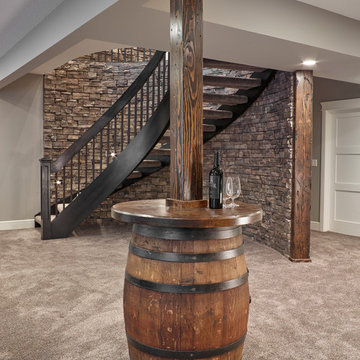
This Beautiful 5,931 sqft home renovation was completely transformed from a small farm bungalow. This house is situated on a ten-acre property with extensive farmland views with bright open spaces. Custom beam work was done on site to add the “rustic” element to many of the rooms, most specifically the bar area. Custom, site-built shelving and lockers were added throughout the house to accommodate the homeowner’s specific needs. Space saving barn doors add style and purpose to the walk-in closets in the ensuite, which includes walk-in shower, private toilet room, and free standing jet tub; things that were previously lacking. A “great room” was created on the main floor, utilizing the previously unusable living area, creating a space on the main floor big enough for the family to gather, and take full advantage of the beautiful scenery of the acreage.
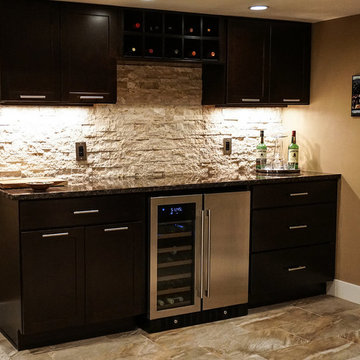
JOZLYN KNIGHT PHOTOGRAPHY
Ispirazione per una taverna contemporanea interrata di medie dimensioni con pareti beige, moquette, camino ad angolo, cornice del camino in pietra e pavimento beige
Ispirazione per una taverna contemporanea interrata di medie dimensioni con pareti beige, moquette, camino ad angolo, cornice del camino in pietra e pavimento beige
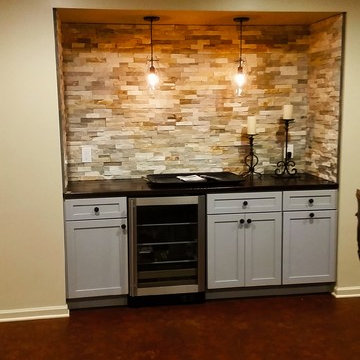
great space to entertain. This dry bar adds needed storage for entertaining in this fabulous basement renovation.
Idee per una grande taverna seminterrata con pareti beige e pavimento in sughero
Idee per una grande taverna seminterrata con pareti beige e pavimento in sughero
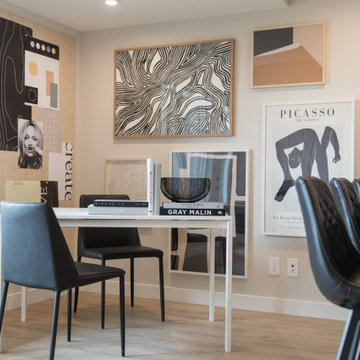
Set in the vibrant community of Rockland Park, this welcoming Aspen showhome is the perfect first home for a young family! Our homes are often a reflection of who we are and the Aspen showhome was inspired by the idea of a graphic designer and her family living in the home and filling it with her work. The colour palette for the home is sleek and clean to evoke a Scandinavian feel. Dusty rose and black accent colours interspersed with curved lines and textural elements add interest and warmth to the home. The main floor features an open concept floor plan perfect for entertaining, while the top floor includes 3 bedrooms complete with a cozy nursery and inviting master retreat. Plus, the lower level office & studio is a great space to create. This showhome truly has space for the entire family including outdoor space on every level!
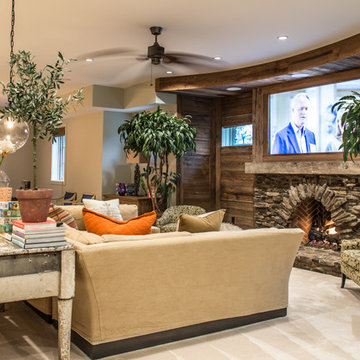
Ispirazione per una grande taverna stile rurale seminterrata con pareti beige, moquette, camino classico, cornice del camino in pietra e pavimento beige
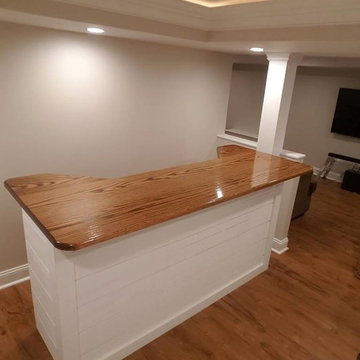
Complete basement remodel with all new construction. Custom built bar with shiplap, coffered ceiling with crown moulding and backlit led lighting, and all new vinyl flooring

Hightail Photography
Immagine di una taverna classica seminterrata di medie dimensioni con pareti beige, moquette, camino classico, cornice del camino piastrellata e pavimento beige
Immagine di una taverna classica seminterrata di medie dimensioni con pareti beige, moquette, camino classico, cornice del camino piastrellata e pavimento beige
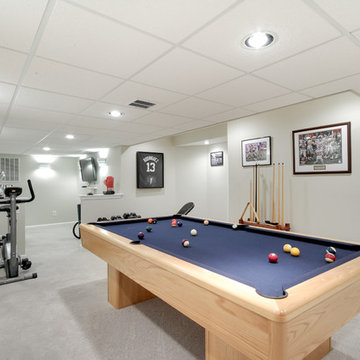
Jose Alfano
Foto di una taverna classica seminterrata di medie dimensioni con pareti beige, moquette e nessun camino
Foto di una taverna classica seminterrata di medie dimensioni con pareti beige, moquette e nessun camino
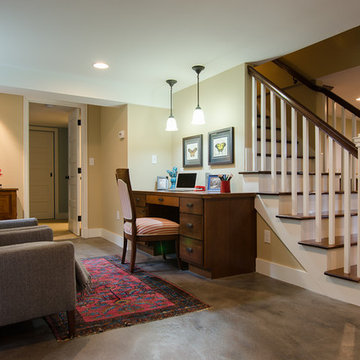
Jeff Beck Photography
Esempio di una taverna american style di medie dimensioni con pavimento in cemento, sbocco, pareti beige e pavimento grigio
Esempio di una taverna american style di medie dimensioni con pavimento in cemento, sbocco, pareti beige e pavimento grigio
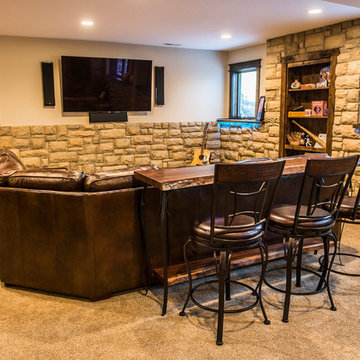
Rustic Style Basement Remodel with Bar - Photo Credits Kristol Kumar Photography
Foto di una grande taverna stile rurale seminterrata con pareti beige, camino ad angolo, cornice del camino in mattoni, moquette e pavimento beige
Foto di una grande taverna stile rurale seminterrata con pareti beige, camino ad angolo, cornice del camino in mattoni, moquette e pavimento beige
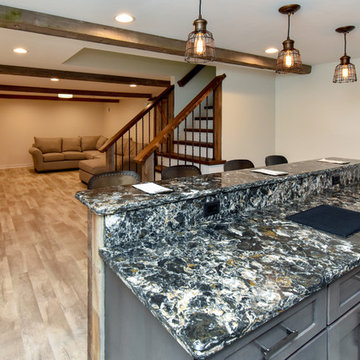
A dark and dingy basement is now the most popular area of this family’s home. The new basement enhances and expands their living area, giving them a relaxing space for watching movies together and a separate, swanky bar area for watching sports games.
The design creatively uses reclaimed barnwood throughout the space, including ceiling beams, the staircase, the face of the bar, the TV wall in the seating area, open shelving and a sliding barn door.
The client wanted a masculine bar area for hosting friends/family. It’s the perfect space for watching games and serving drinks. The bar area features hickory cabinets with a granite stain, quartz countertops and an undermount sink. There is plenty of cabinet storage, floating shelves for displaying bottles/glassware, a wine shelf and beverage cooler.
The most notable feature of the bar is the color changing LED strip lighting under the shelves. The lights illuminate the bottles on the shelves and the cream city brick wall. The lighting makes the space feel upscale and creates a great atmosphere when the homeowners are entertaining.
We sourced all the barnwood from the same torn down barn to make sure all the wood matched. We custom milled the wood for the stairs, newel posts, railings, ceiling beams, bar face, wood accent wall behind the TV, floating bar shelves and sliding barn door. Our team designed, constructed and installed the sliding barn door that separated the finished space from the laundry/storage area. The staircase leading to the basement now matches the style of the other staircase in the house, with white risers and wood treads.
Lighting is an important component of this space, as this basement is dark with no windows or natural light. Recessed lights throughout the room are on dimmers and can be adjusted accordingly. The living room is lit with an overhead light fixture and there are pendant lights over the bar.
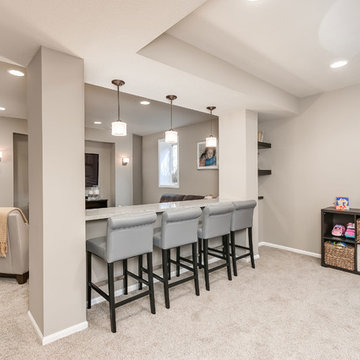
©Finished Basement Company
Foto di una taverna classica seminterrata di medie dimensioni con pareti beige, moquette, nessun camino e pavimento beige
Foto di una taverna classica seminterrata di medie dimensioni con pareti beige, moquette, nessun camino e pavimento beige
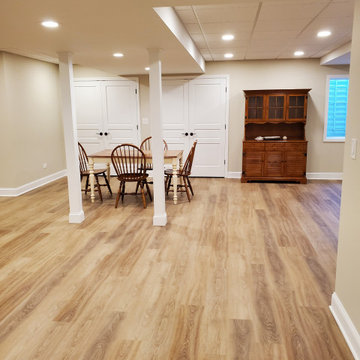
Cleanly finished basement using LVT flooring, spray foam insulation, custom interior doors, plenty of recessed lights with a drop ceiling
Esempio di una taverna classica interrata di medie dimensioni con pareti beige e pavimento in vinile
Esempio di una taverna classica interrata di medie dimensioni con pareti beige e pavimento in vinile
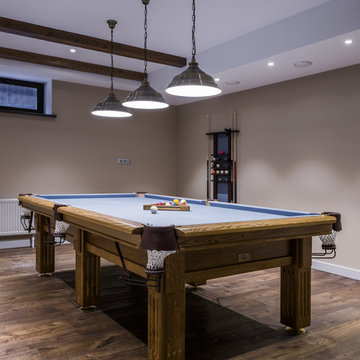
фотограф Дина Александрова
Idee per una taverna design seminterrata di medie dimensioni con sala giochi, pareti beige, parquet scuro, nessun camino e pavimento marrone
Idee per una taverna design seminterrata di medie dimensioni con sala giochi, pareti beige, parquet scuro, nessun camino e pavimento marrone
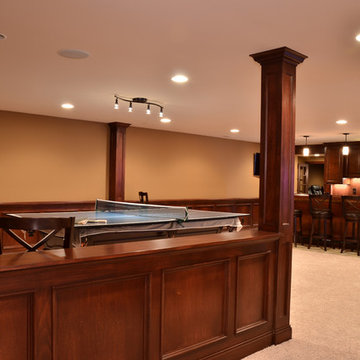
Lower level finish including custom wet bar, home theater, paneled wainscoting and columns
Esempio di una taverna tradizionale interrata con pareti beige
Esempio di una taverna tradizionale interrata con pareti beige
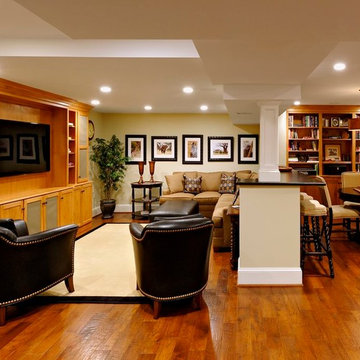
Bob Narod Photography
Idee per una taverna classica seminterrata di medie dimensioni con pareti beige, pavimento in legno massello medio, nessun camino e pavimento marrone
Idee per una taverna classica seminterrata di medie dimensioni con pareti beige, pavimento in legno massello medio, nessun camino e pavimento marrone
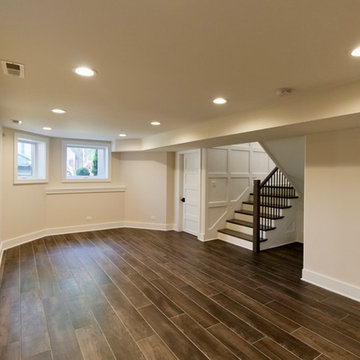
Complete gut renovation and redesign of basement.
Architecture and photography by Omar Gutiérrez, Architect
Immagine di una taverna tradizionale di medie dimensioni con pareti beige, pavimento con piastrelle in ceramica e pavimento marrone
Immagine di una taverna tradizionale di medie dimensioni con pareti beige, pavimento con piastrelle in ceramica e pavimento marrone
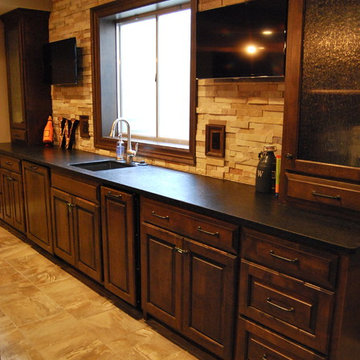
Foto di una taverna tradizionale seminterrata di medie dimensioni con pareti beige, moquette e nessun camino
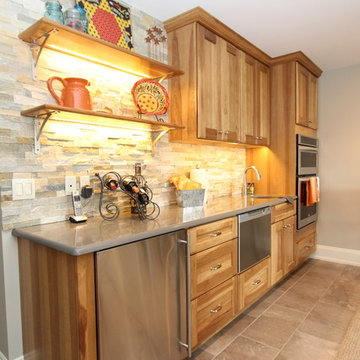
Designer: Julie Mausolf
Contractor: Terpstra Custom Homes
Photography: Alea Paul
Ispirazione per una taverna tradizionale di medie dimensioni con sbocco, pareti beige, moquette e nessun camino
Ispirazione per una taverna tradizionale di medie dimensioni con sbocco, pareti beige, moquette e nessun camino
1.993 Foto di taverne con pareti beige
4