1.993 Foto di taverne con pareti beige
Filtra anche per:
Budget
Ordina per:Popolari oggi
41 - 60 di 1.993 foto
1 di 3
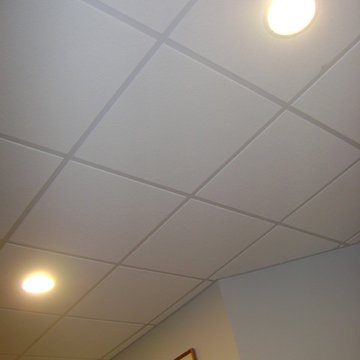
Matt Sayers
Esempio di una piccola taverna chic interrata con pareti beige e pavimento in legno massello medio
Esempio di una piccola taverna chic interrata con pareti beige e pavimento in legno massello medio
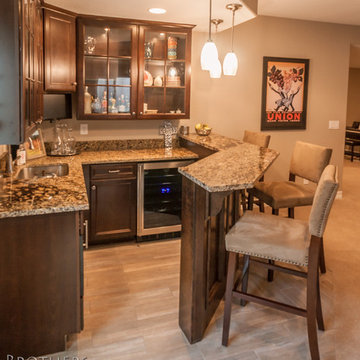
Great room with coffered ceiling with crown molding and rope lighting, entertainment area with arched, recessed , TV space, pool table area, walk behind wet bar with corner L-shaped back bar and coffered ceiling detail; exercise room/bedroom; 9’ desk/study center with Aristokraft base cabinetry only and ‘Formica’ brand (www.formica.com) laminate countertop installed adjacent to stairway, closet and double glass door entry; dual access ¾ bathroom, unfinished mechanical room and unfinished storage room; Note: (2) coffered ceilings with crown molding and rope lighting and (1) coffered ceiling detail outlining walk behind wet bar included in project; Photo: Andrew J Hathaway, Brothers Construction
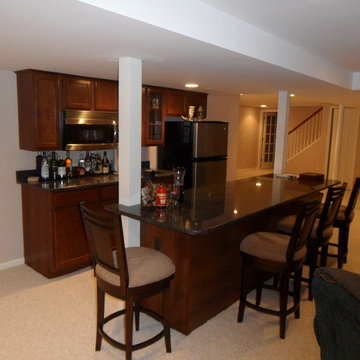
Foto di una taverna chic interrata di medie dimensioni con pareti beige, moquette e nessun camino
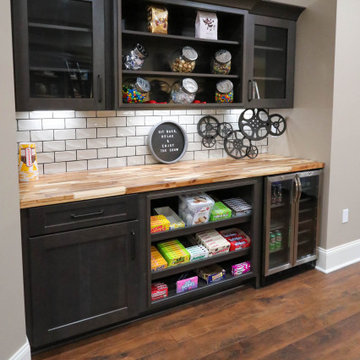
This basement remodeling project consisted of creating a kitchen which has Waypoint 650F door style cabinets in Painted Harbor on the perimeter and 650F door style cabinets in Cherry Slate on the island with Cambria Skara Brae quartz on the countertop.
A bathroom was created and installed a Waypoint DT24F door style vanity cabinet in Duraform Drift with Carrara Black quartz countertops. In the shower, Wow Liso Ice subway tile was installed with custom shower door. On the floor is Elode grey deco tile.
A movie room and popcorn/snack area was created using Waypoint 650F door style in Cherry Slate with Madera wood countertops.
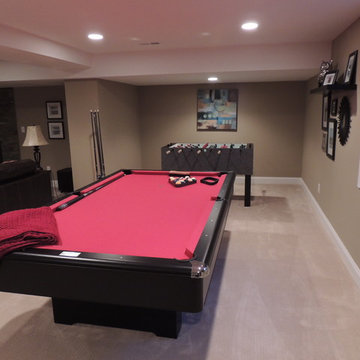
Ispirazione per una taverna tradizionale seminterrata di medie dimensioni con pareti beige, moquette e nessun camino
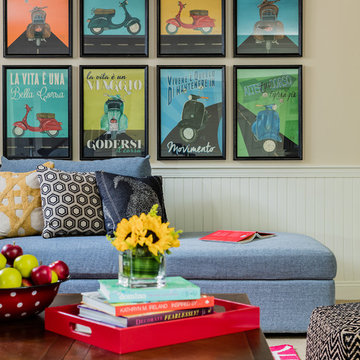
Photo by Michael J. Lee
Idee per una grande taverna country seminterrata con pareti beige, moquette, nessun camino e pavimento beige
Idee per una grande taverna country seminterrata con pareti beige, moquette, nessun camino e pavimento beige
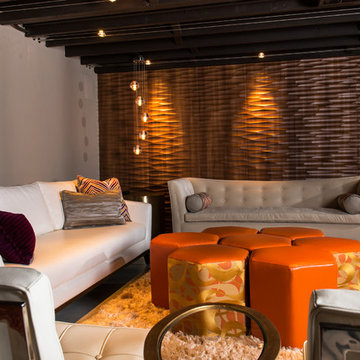
Steve Tague
Esempio di una taverna minimalista interrata di medie dimensioni con pareti beige, pavimento in cemento e nessun camino
Esempio di una taverna minimalista interrata di medie dimensioni con pareti beige, pavimento in cemento e nessun camino
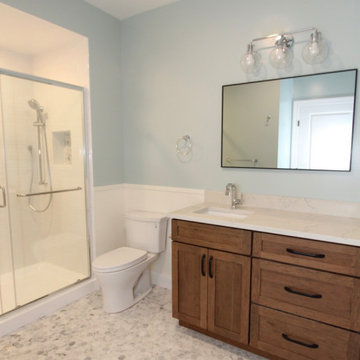
This basement in Monkton, Maryland was designed with children and guests in mind. The main area is complete with a multi-colored lighted cubby play area, wet bar area, secure safety shelving, and luxury vinyl plank flooring. A full bathroom complete with hexagon tile flooring, white subway wall tile, and aged bourbon cherry wood cabinetry. Adjacent to the bathroom is a guest bedroom with multiple closets and LVP flooring.
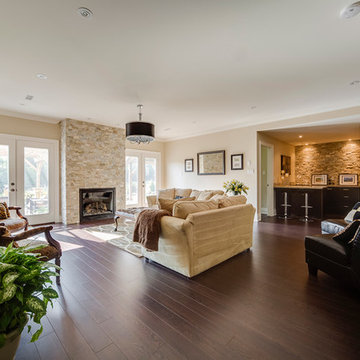
Alair Homes is committed to quality throughout every stage of the building process and in every detail of your new custom home or home renovation. We guarantee superior work because we perform quality assurance checks at every stage of the building process. Before anything is covered up – even before city building inspectors come to your home – we critically examine our work to ensure that it lives up to our extraordinarily high standards.
We are proud of our extraordinary high building standards as well as our renowned customer service. Every Alair Homes custom home comes with a two year national home warranty as well as an Alair Homes guarantee and includes complimentary 3, 6 and 12 month inspections after completion.
During our proprietary construction process every detail is accessible to Alair Homes clients online 24 hours a day to view project details, schedules, sub trade quotes, pricing in order to give Alair Homes clients 100% control over every single item regardless how small.
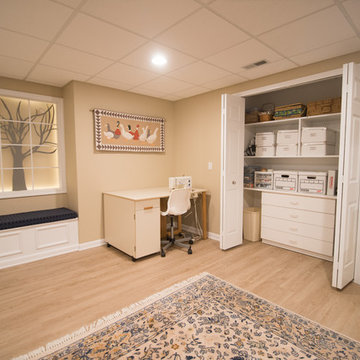
Paint: Shaker Beige (Flat)
Trim & Ceiling: White (Semi-Gloss)
Windows: Frosted Acrylic
Flooring: Renaissance Clickwood, Bliss Collection Vinyl
Ispirazione per una taverna tradizionale interrata con pareti beige
Ispirazione per una taverna tradizionale interrata con pareti beige
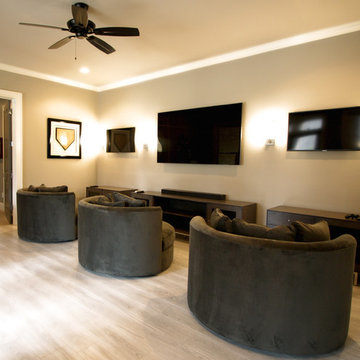
This state of the art gaming center has multiple mounted TVs and entertainment stations for the video game enthusiast. Comfortable, modern seating, accent lighting and the latest in audio technology will surely immerse you into the total gaming experience.
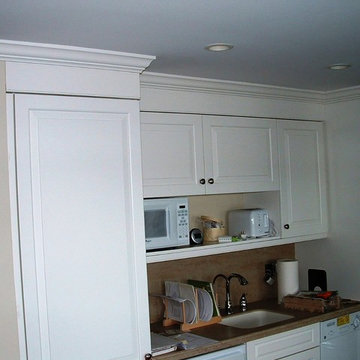
Custom kitchenette.
Advanced Construction Enterprises
Ispirazione per una piccola taverna minimal con pareti beige e nessun camino
Ispirazione per una piccola taverna minimal con pareti beige e nessun camino
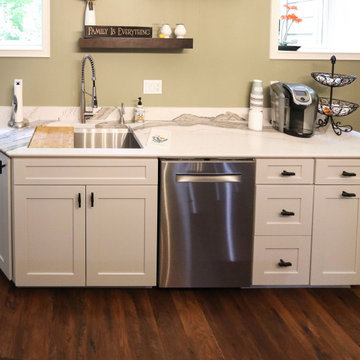
This basement remodeling project consisted of creating a kitchen which has Waypoint 650F door style cabinets in Painted Harbor on the perimeter and 650F door style cabinets in Cherry Slate on the island with Cambria Skara Brae quartz on the countertop.
A bathroom was created and installed a Waypoint DT24F door style vanity cabinet in Duraform Drift with Carrara Black quartz countertops. In the shower, Wow Liso Ice subway tile was installed with custom shower door. On the floor is Elode grey deco tile.
A movie room and popcorn/snack area was created using Waypoint 650F door style in Cherry Slate with Madera wood countertops.
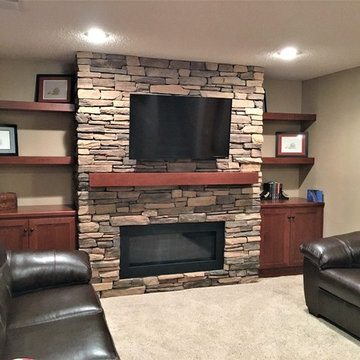
Warm basements are a necessity for Minnesota! This simple basement space is now the favorite place for the family's movie watching - a simple yet bold design for the small fireplace wall, but not overwhelming in the space. Cherry custom cabinets and mantle accent the traditional oak throughout the house, and the contemporary linear fireplace gives off a ton a heat!
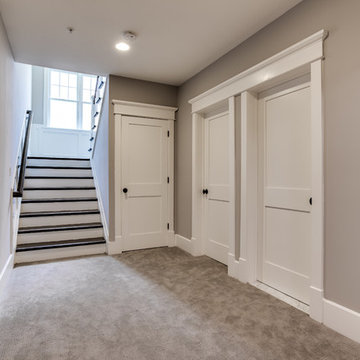
Esempio di una grande taverna classica seminterrata con pareti beige, moquette, camino classico e cornice del camino in pietra
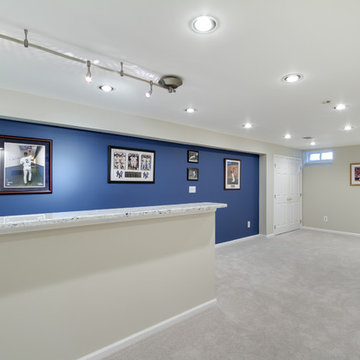
Jose Alfano
Immagine di una taverna classica seminterrata di medie dimensioni con pareti beige, moquette e nessun camino
Immagine di una taverna classica seminterrata di medie dimensioni con pareti beige, moquette e nessun camino
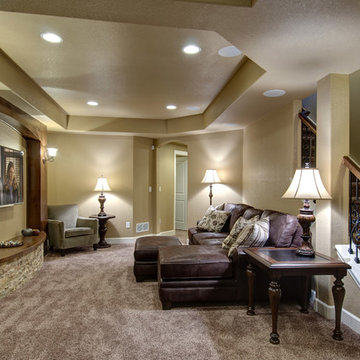
©Finished Basement Company
Cozy family room with TV wall built ins and architectural detailing.
Idee per una taverna classica seminterrata di medie dimensioni con pareti beige, moquette, nessun camino e pavimento marrone
Idee per una taverna classica seminterrata di medie dimensioni con pareti beige, moquette, nessun camino e pavimento marrone
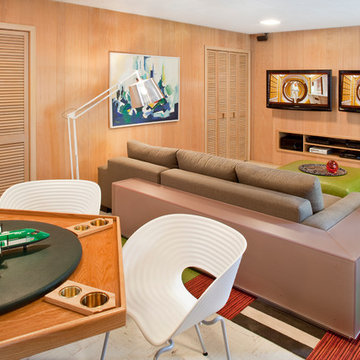
This home was built in 1960 and retains all of its original interiors. This photograph shows the formal dining room. The pieces you see are a mix of vintage and new. The original ivory terrazzo flooring and the solid walnut swing door, including the integral brass push plate, was restored.
photographs by rafterman.com
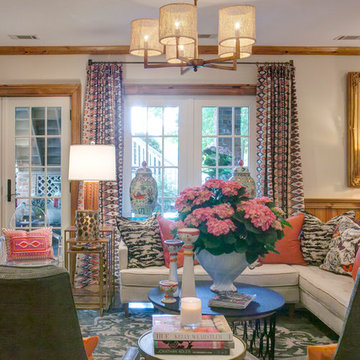
Timeless Memories Studio
Immagine di una taverna eclettica di medie dimensioni con sbocco e pareti beige
Immagine di una taverna eclettica di medie dimensioni con sbocco e pareti beige
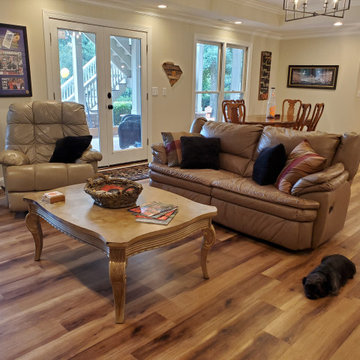
Nuvelle Density Pecan Click Luxury Vinyl
Immagine di una taverna minimalista di medie dimensioni con pareti beige, pavimento in vinile, camino classico, cornice del camino in mattoni e pavimento marrone
Immagine di una taverna minimalista di medie dimensioni con pareti beige, pavimento in vinile, camino classico, cornice del camino in mattoni e pavimento marrone
1.993 Foto di taverne con pareti beige
3