176 Foto di taverne con pareti beige
Filtra anche per:
Budget
Ordina per:Popolari oggi
41 - 60 di 176 foto
1 di 3
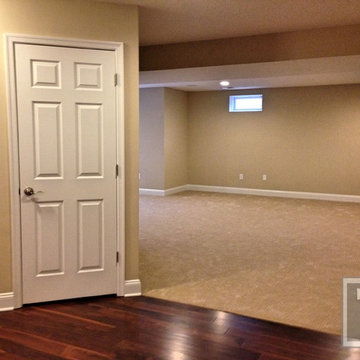
Carpet Throughout Rest of Basement
Foto di una grande taverna minimal con sbocco, pareti beige e moquette
Foto di una grande taverna minimal con sbocco, pareti beige e moquette
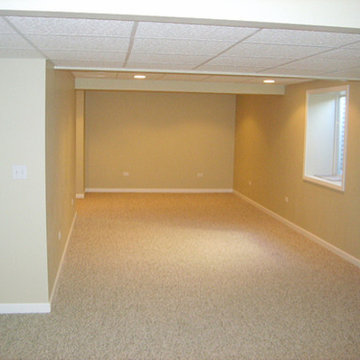
Immagine di una taverna chic seminterrata di medie dimensioni con pareti beige, moquette, nessun camino e pavimento beige
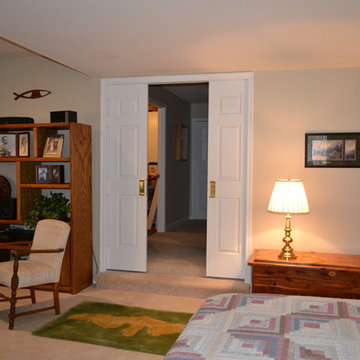
This basement appeared have many functions as a family room, kid's playroom, and bedroom. The existing wall of mirrors was hiding a closet which overwhelmed the space. The lower level is separated from the rest of the house, and has a full bathroom and walk out so we went with an extra bedroom capability. Without losing the family room atmosphere this would become a lower level "get away" that could transition back and forth. We added pocket doors at the opening to this area allowing the space to be closed off and separated easily. Emtek privacy doors give the bedroom separation when desired. Next we installed a Murphy Bed in the center portion of the existing closet. With new closets, bi-folding closet doors, and door panels along the bed frame the wall and room were complete.
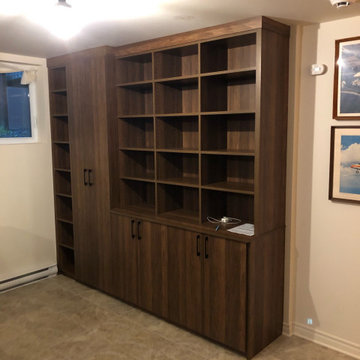
Ispirazione per una piccola taverna american style con pareti beige, pavimento con piastrelle in ceramica e pavimento beige
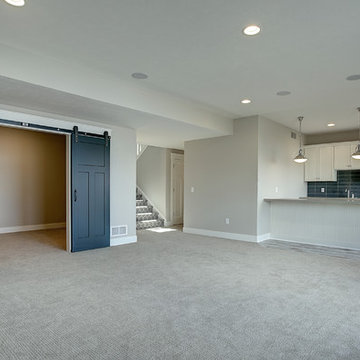
Ispirazione per una piccola taverna american style con sbocco, pareti beige, moquette e pavimento beige
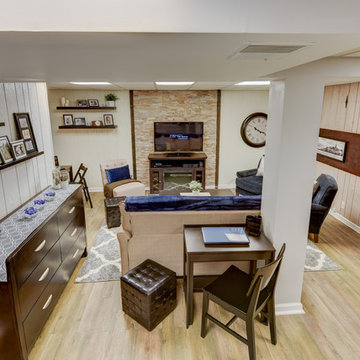
Sean Dooley Photography
Esempio di una taverna chic interrata di medie dimensioni con pareti beige, pavimento in vinile, camino classico e cornice del camino in pietra
Esempio di una taverna chic interrata di medie dimensioni con pareti beige, pavimento in vinile, camino classico e cornice del camino in pietra
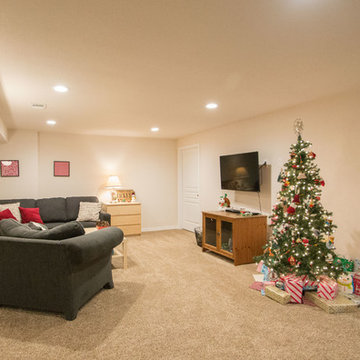
Esempio di una taverna classica interrata di medie dimensioni con pareti beige, moquette e nessun camino
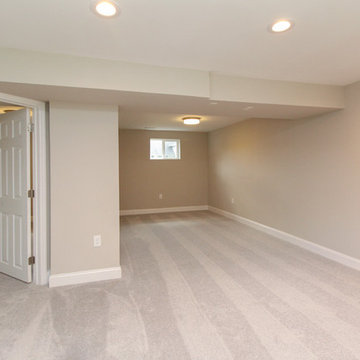
Foto di una piccola taverna con sbocco, pareti beige, moquette e pavimento grigio
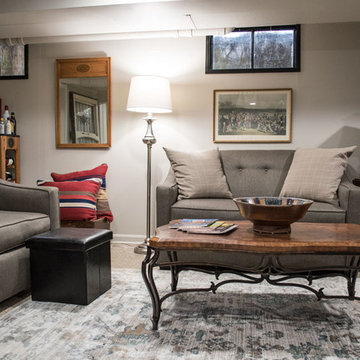
For the second phase, we moved down to the Basement. We kept the friendly sloth – what better way to invite folks on down?
Again we lightened up the walls and created different sections in the large open area. We were able to display some wonderful antiques and art pieces in this Landing. The antique dresser is the perfect for the sloped ceiling and a great source for storage.
We repositioned the loveseat along the longest wall and created a built-in effect with the homeowner’s bookcases.
The homeowners are avid readers so we organized their book collection and mixed in found objects like an old radio and typewriter to keep the shelving interesting.
The homeowners told me that they rarely used their Basement prior to the redesign, and now it is one of their favorite spots in the home. That’s definitely what we like to hear! Enjoy!
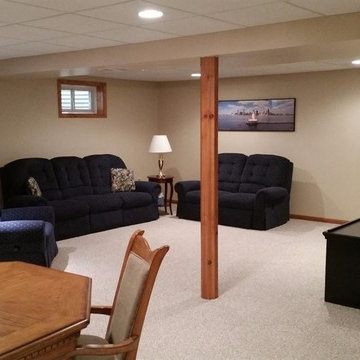
Esempio di una grande taverna classica interrata con pareti beige, moquette, nessun camino e pavimento beige
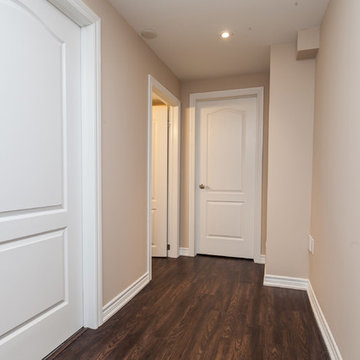
Christian Saunders
Immagine di una taverna design interrata di medie dimensioni con pareti beige e pavimento in vinile
Immagine di una taverna design interrata di medie dimensioni con pareti beige e pavimento in vinile
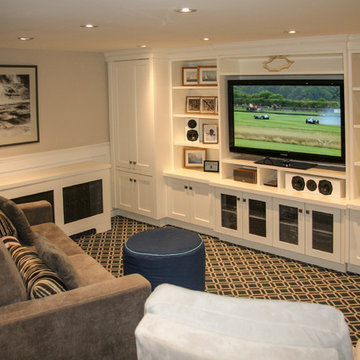
Main Room
Foto di una taverna design di medie dimensioni con sbocco, pareti beige, moquette e pavimento beige
Foto di una taverna design di medie dimensioni con sbocco, pareti beige, moquette e pavimento beige
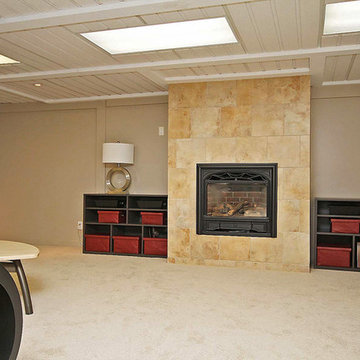
MacGregor Media
Idee per una grande taverna tradizionale con pareti beige, moquette, camino classico e cornice del camino piastrellata
Idee per una grande taverna tradizionale con pareti beige, moquette, camino classico e cornice del camino piastrellata
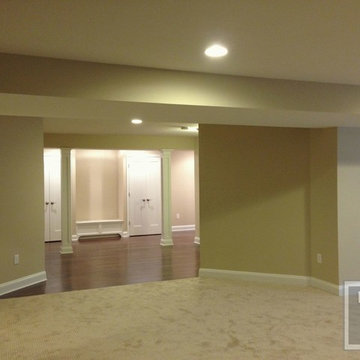
Square Basement Columns
Foto di una grande taverna minimal con sbocco, pareti beige e moquette
Foto di una grande taverna minimal con sbocco, pareti beige e moquette
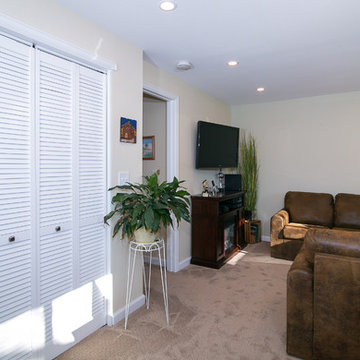
Katie Hendrick
Esempio di una piccola taverna tradizionale seminterrata con pareti beige e moquette
Esempio di una piccola taverna tradizionale seminterrata con pareti beige e moquette
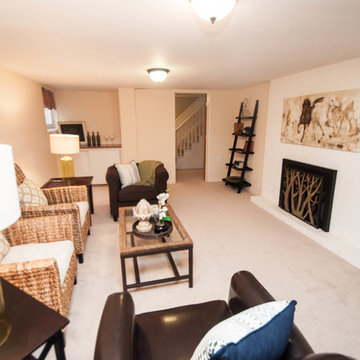
AFTER - Basement
Ispirazione per una taverna classica interrata di medie dimensioni con pareti beige, moquette, camino classico, cornice del camino in mattoni e pavimento beige
Ispirazione per una taverna classica interrata di medie dimensioni con pareti beige, moquette, camino classico, cornice del camino in mattoni e pavimento beige
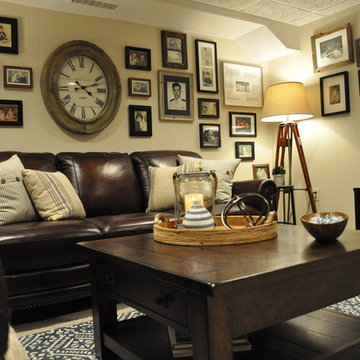
Client contacted Staged to Sell or Dwell to revamp lower level den. With minimal lighting, the space felt dark and drab, the client requested that it be updated and that it take on a more cohesive, masculine style.
Reframing nearly 100 of the client’s memorable photos and hanging in a gallery-style setting was a notable part of this project.
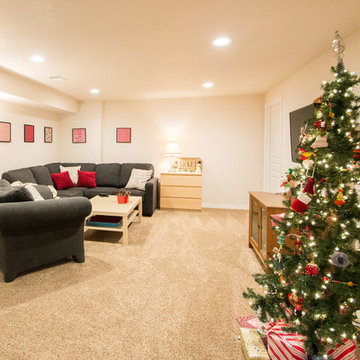
Esempio di una taverna tradizionale interrata di medie dimensioni con pareti beige, moquette e nessun camino
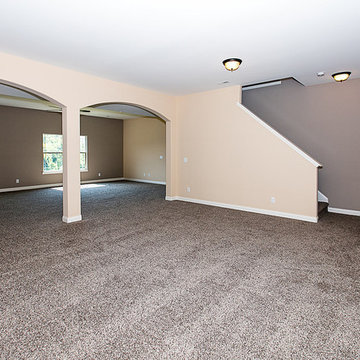
Idee per una grande taverna tradizionale interrata con pareti beige, moquette, nessun camino e pavimento beige
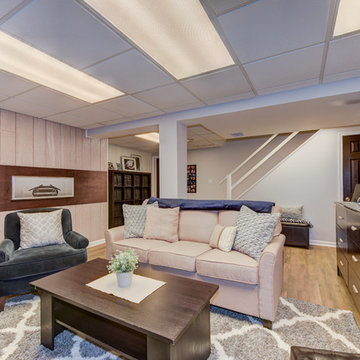
Sean Dooley Photography
Immagine di una taverna classica interrata di medie dimensioni con pareti beige, pavimento in vinile e camino classico
Immagine di una taverna classica interrata di medie dimensioni con pareti beige, pavimento in vinile e camino classico
176 Foto di taverne con pareti beige
3