176 Foto di taverne con pareti beige
Filtra anche per:
Budget
Ordina per:Popolari oggi
21 - 40 di 176 foto
1 di 3
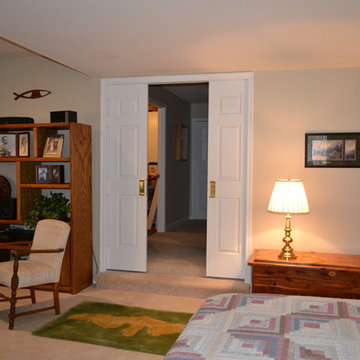
This basement appeared have many functions as a family room, kid's playroom, and bedroom. The existing wall of mirrors was hiding a closet which overwhelmed the space. The lower level is separated from the rest of the house, and has a full bathroom and walk out so we went with an extra bedroom capability. Without losing the family room atmosphere this would become a lower level "get away" that could transition back and forth. We added pocket doors at the opening to this area allowing the space to be closed off and separated easily. Emtek privacy doors give the bedroom separation when desired. Next we installed a Murphy Bed in the center portion of the existing closet. With new closets, bi-folding closet doors, and door panels along the bed frame the wall and room were complete.
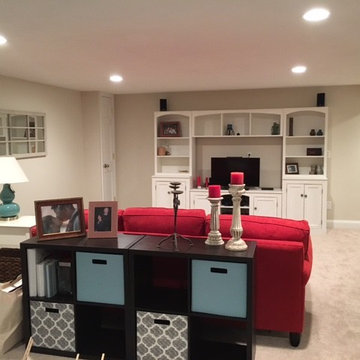
Melissa O'Neil
Ispirazione per un'ampia taverna stile shabby con sbocco, pareti beige e moquette
Ispirazione per un'ampia taverna stile shabby con sbocco, pareti beige e moquette
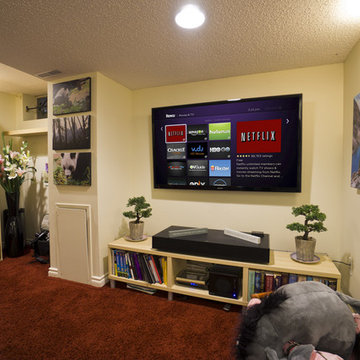
This cozy basement media room features a wall mounted TV, audio soundbar and in-ceiling speakers for music / movies and a media server. The system is controlled via a easy to use universal remote control.
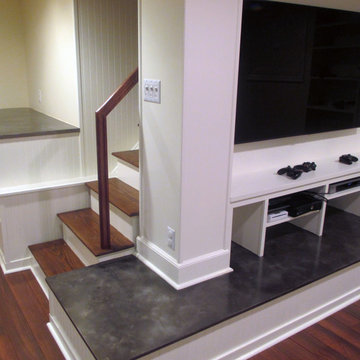
A unique faux painted decorative aged pewter patina table top finish custom painted for this basement tv cabinet built in for a home in Verona, NJ. by AH & Co. of Montclair, NJ.
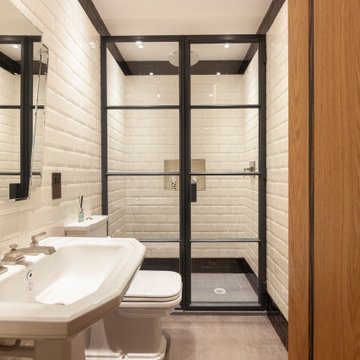
In keeping with the contemporary Art Deco style used throughout the basement, we used this framed tiled design with Art Deco mirror and bathroom fixtures.
With a two meter width and just under three meter ceilings the space looks and feels comfortable.
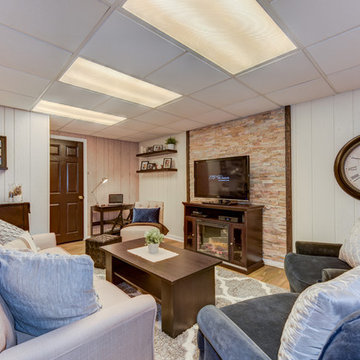
Sean Dooley Photography
Foto di una taverna chic interrata di medie dimensioni con pareti beige, pavimento in vinile, camino classico e cornice del camino in pietra
Foto di una taverna chic interrata di medie dimensioni con pareti beige, pavimento in vinile, camino classico e cornice del camino in pietra
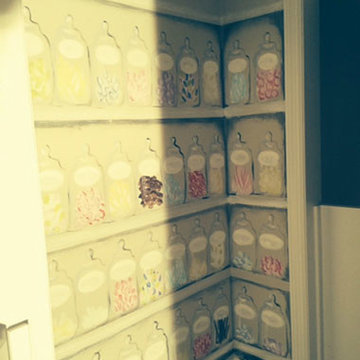
Ispirazione per una grande taverna classica con pareti beige e moquette
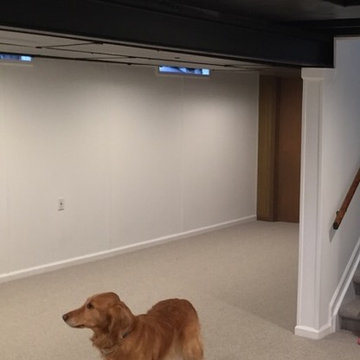
Wahoo Walls Basement Finishing System was installed. Ceiling was left open for Industrial look and saved money. Trim was used at top and bottom of insulated basement panel to cover the attachment screws.
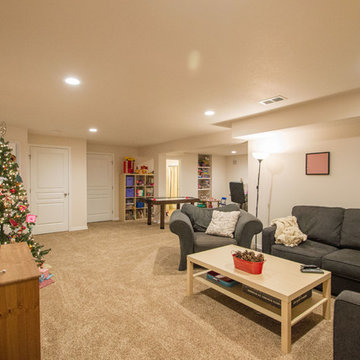
Ispirazione per una taverna classica interrata di medie dimensioni con pareti beige, moquette e nessun camino
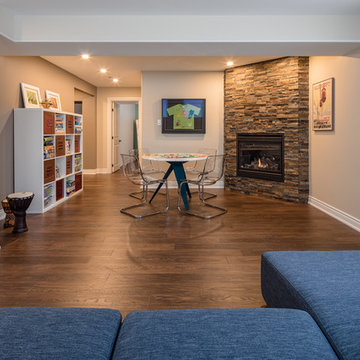
A basement games room - away from the tv. Curl up with a book, leave the never ending Monopoly game out for days, enjoy quality time with family.
Ispirazione per una taverna classica seminterrata di medie dimensioni con pareti beige, camino ad angolo, cornice del camino in pietra e pavimento in laminato
Ispirazione per una taverna classica seminterrata di medie dimensioni con pareti beige, camino ad angolo, cornice del camino in pietra e pavimento in laminato
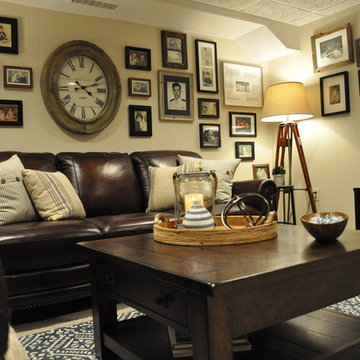
Client contacted Staged to Sell or Dwell to revamp lower level den. With minimal lighting, the space felt dark and drab, the client requested that it be updated and that it take on a more cohesive, masculine style.
Reframing nearly 100 of the client’s memorable photos and hanging in a gallery-style setting was a notable part of this project.
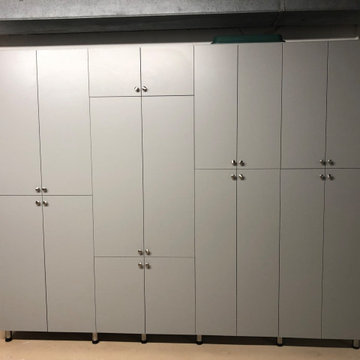
Gray basement storage system with chrome legs, adjustable shelving, smooth doors and variable sized storage sections.
Immagine di una taverna minimal di medie dimensioni con pareti beige e pavimento beige
Immagine di una taverna minimal di medie dimensioni con pareti beige e pavimento beige
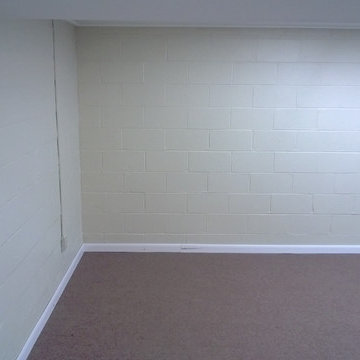
Immagine di una taverna minimalista interrata di medie dimensioni con pareti beige, moquette e nessun camino
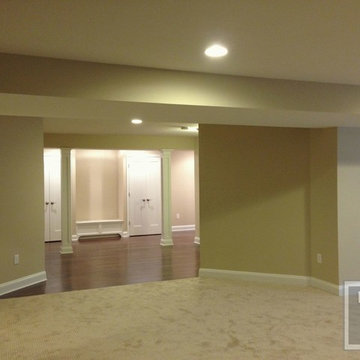
Square Basement Columns
Foto di una grande taverna minimal con sbocco, pareti beige e moquette
Foto di una grande taverna minimal con sbocco, pareti beige e moquette
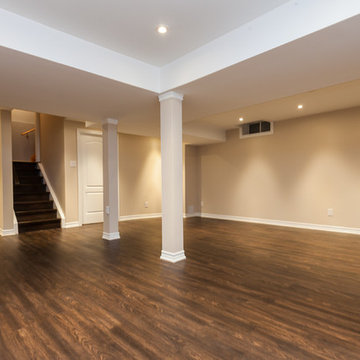
Christian Saunders
Idee per una taverna contemporanea interrata di medie dimensioni con pareti beige e pavimento in vinile
Idee per una taverna contemporanea interrata di medie dimensioni con pareti beige e pavimento in vinile
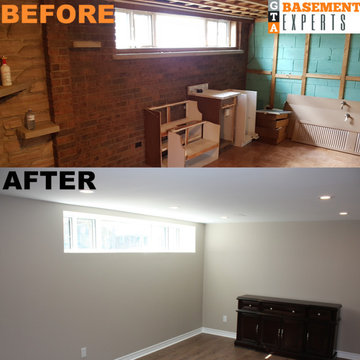
Esempio di una taverna moderna di medie dimensioni con sbocco, pareti beige, moquette, camino ad angolo, cornice del camino in mattoni e pavimento beige
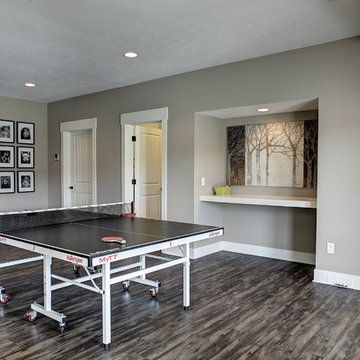
Esempio di una taverna stile rurale di medie dimensioni con sbocco, pareti beige, pavimento in laminato e pavimento beige
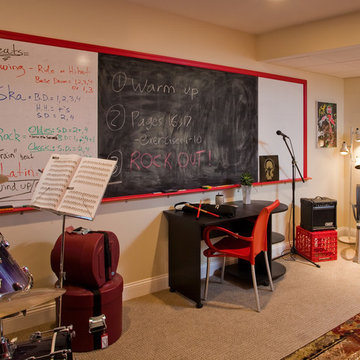
Whiteboard - Blackboard
Custom designed - an old school blackboard has been combined with new school whiteboard. The blackboard is also magnetized. One son's college desk was painted black and reused in this space. A red milk crate functions as an amp stand.
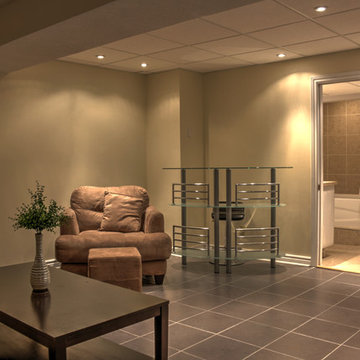
Ottawa real estate for sale - Facing the Michael Budd Park and Blackburn Community gardens/green space this end unit is a one of a kind executive town home with its modern and luxury finishings. The end unit has colonial trim through out and tile flooring in foyer. The fully finished basement is tile with a full bathroom and laundry room. Attractive kitchen with good cupboard & counter space and 3 appliances. All three bathrooms are updated! Beautiful garage. Hardwood floors on main level as well as 2nd level. Master bdrm has cheater door to main bath.
Nicely sized secondary bedrooms. Fully finished lower level with family room & full bath! Private yard ... gardens & fenced! 3 bedroom, 3 bathroom, spacious, renovated, open concept end unit condo located directly in front of a Park and community gardens. 15 to 20 minutes to downtown. Close to schools and OC Transpo major route 94. Main floor consists of a updated kitchen, bathroom, open concept dining room and living room. Upper level features a modern bathroom and 3 bedrooms. Lower level contains a finished basement, bathroom, laundry room and storage space.
Note: All furniture including Baby Grand Piano for Sale as well
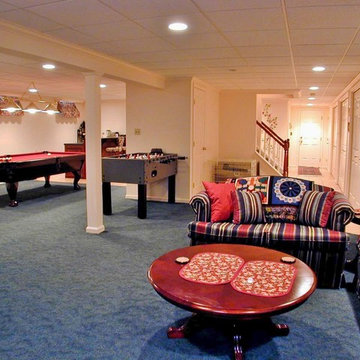
Ispirazione per una taverna chic interrata di medie dimensioni con sala giochi, pareti beige, moquette, nessun camino e pavimento blu
176 Foto di taverne con pareti beige
2