176 Foto di taverne con pareti beige
Filtra anche per:
Budget
Ordina per:Popolari oggi
121 - 140 di 176 foto
1 di 3
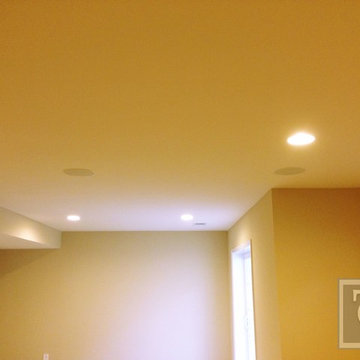
In Ceiling Surround Speakers
Immagine di una grande taverna contemporanea con sbocco, pareti beige e moquette
Immagine di una grande taverna contemporanea con sbocco, pareti beige e moquette
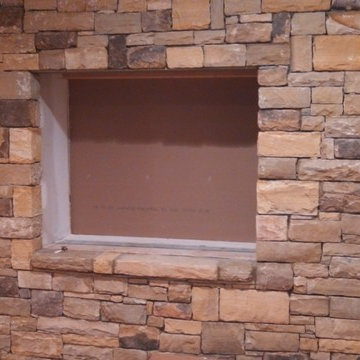
Pictures & Design By David Scott
Idee per una piccola taverna tradizionale con pareti beige
Idee per una piccola taverna tradizionale con pareti beige
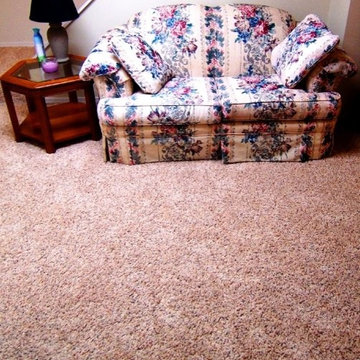
The Mercer Team helped this homeowner finish their basement into a recreational room with a thick casual carpet that would provide comfort and warmth while also standing up to the demands that their children and friends enacted while having fun.
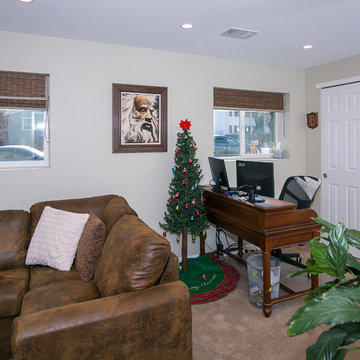
Katie Hendrick
Idee per una piccola taverna classica seminterrata con pareti beige e moquette
Idee per una piccola taverna classica seminterrata con pareti beige e moquette
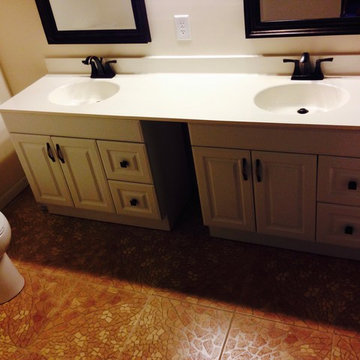
Engineered Composite Vanity Top and 2 single vanity cabinets.
Idee per una taverna contemporanea di medie dimensioni con pareti beige e pavimento con piastrelle in ceramica
Idee per una taverna contemporanea di medie dimensioni con pareti beige e pavimento con piastrelle in ceramica
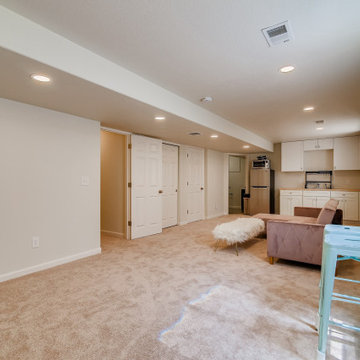
Client wanted to add a kitchenette and finish their lower level. We added a bathroom, bedroom and finishes all on budget.
Esempio di una taverna tradizionale con pareti beige, moquette, nessun camino e pavimento beige
Esempio di una taverna tradizionale con pareti beige, moquette, nessun camino e pavimento beige
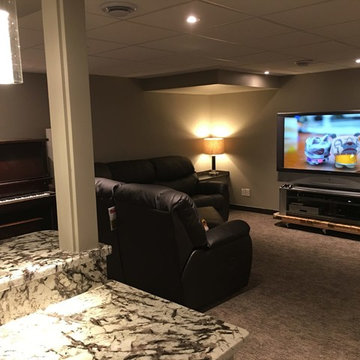
Idee per una taverna tradizionale interrata di medie dimensioni con pareti beige, moquette, nessun camino e pavimento beige
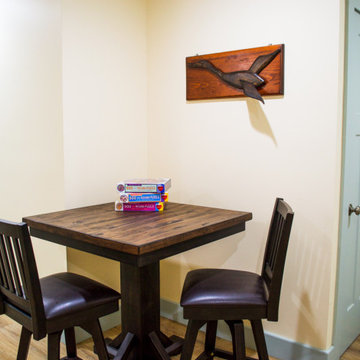
Immagine di una piccola taverna classica con sbocco, sala giochi, pareti beige e pavimento con piastrelle in ceramica
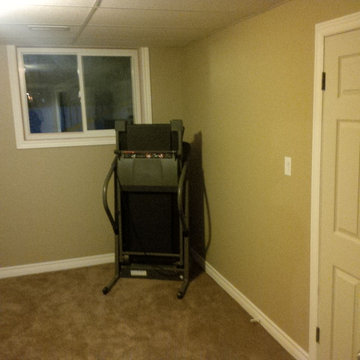
Deep red bathroom with three piece tub
Immagine di una taverna tradizionale interrata di medie dimensioni con pareti beige, moquette e camino classico
Immagine di una taverna tradizionale interrata di medie dimensioni con pareti beige, moquette e camino classico
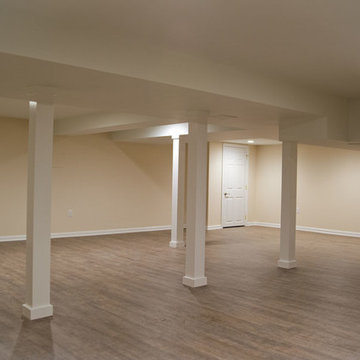
View of the basement remodel
Idee per una taverna tradizionale interrata di medie dimensioni con pareti beige, nessun camino e parquet scuro
Idee per una taverna tradizionale interrata di medie dimensioni con pareti beige, nessun camino e parquet scuro
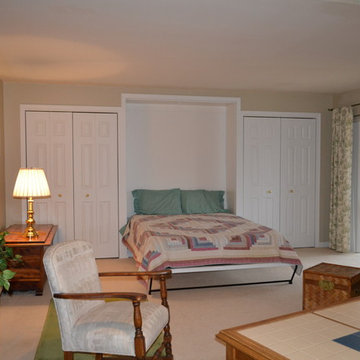
This basement appeared have many functions as a family room, kid's playroom, and bedroom. The existing wall of mirrors was hiding a closet which overwhelmed the space. The lower level is separated from the rest of the house, and has a full bathroom and walk out so we went with an extra bedroom capability. Without losing the family room atmosphere this would become a lower level "get away" that could transition back and forth. We added pocket doors at the opening to this area allowing the space to be closed off and separated easily. Emtek privacy doors give the bedroom separation when desired. Next we installed a Murphy Bed in the center portion of the existing closet. With new closets, bi-folding closet doors, and door panels along the bed frame the wall and room were complete.

Wahoo Walls Basement Finishing System was installed. Ceiling was left open for Industrial look and saved money. Trim was used at top and bottom of insulated basement panel to cover the attachment screws.
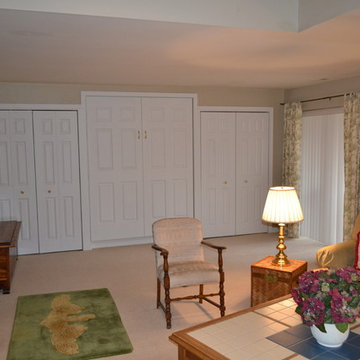
This basement appeared have many functions as a family room, kid's playroom, and bedroom. The existing wall of mirrors was hiding a closet which overwhelmed the space. The lower level is separated from the rest of the house, and has a full bathroom and walk out so we went with an extra bedroom capability. Without losing the family room atmosphere this would become a lower level "get away" that could transition back and forth. We added pocket doors at the opening to this area allowing the space to be closed off and separated easily. Emtek privacy doors give the bedroom separation when desired. Next we installed a Murphy Bed in the center portion of the existing closet. With new closets, bi-folding closet doors, and door panels along the bed frame the wall and room were complete.
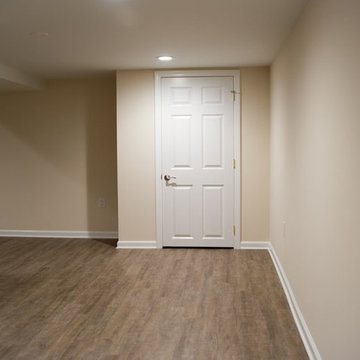
View of the basement remodel
Immagine di una taverna tradizionale interrata di medie dimensioni con pareti beige, nessun camino e pavimento in legno massello medio
Immagine di una taverna tradizionale interrata di medie dimensioni con pareti beige, nessun camino e pavimento in legno massello medio
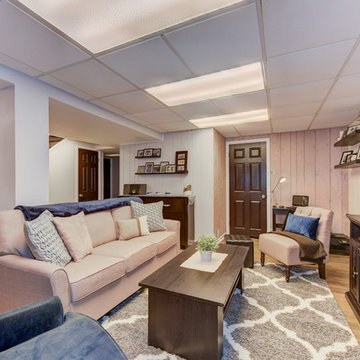
Sean Dooley Photography
Idee per una taverna chic interrata di medie dimensioni con pareti beige, pavimento in vinile, camino classico e cornice del camino in pietra
Idee per una taverna chic interrata di medie dimensioni con pareti beige, pavimento in vinile, camino classico e cornice del camino in pietra
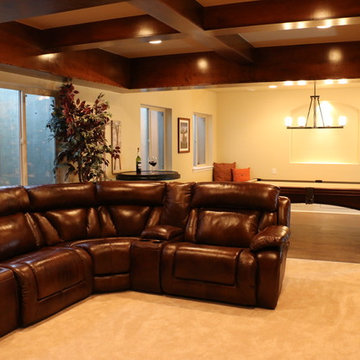
HOM Solutions,Inc.
Immagine di una piccola taverna stile rurale interrata con pareti beige, nessun camino e moquette
Immagine di una piccola taverna stile rurale interrata con pareti beige, nessun camino e moquette
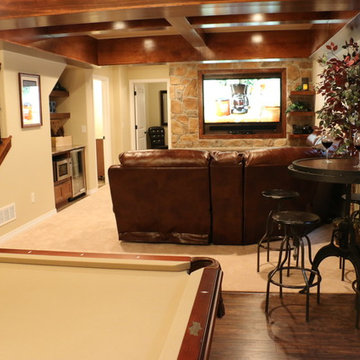
HOM Solutions,Inc.
Idee per una piccola taverna stile rurale interrata con pareti beige, parquet scuro e nessun camino
Idee per una piccola taverna stile rurale interrata con pareti beige, parquet scuro e nessun camino
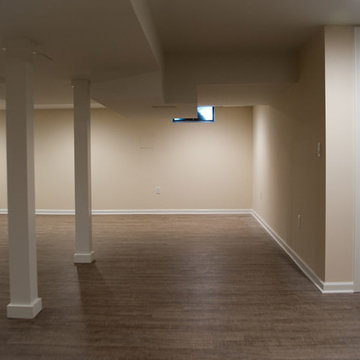
View of the basement remodel
Ispirazione per una taverna tradizionale interrata di medie dimensioni con nessun camino, pareti beige e pavimento in legno massello medio
Ispirazione per una taverna tradizionale interrata di medie dimensioni con nessun camino, pareti beige e pavimento in legno massello medio
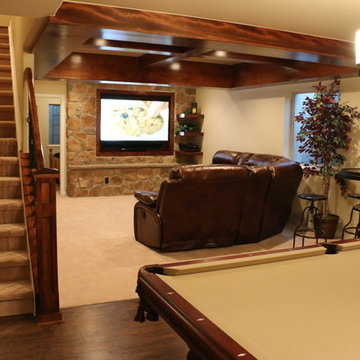
HOM Solutions,Inc.
Idee per una piccola taverna rustica interrata con pareti beige, parquet scuro e nessun camino
Idee per una piccola taverna rustica interrata con pareti beige, parquet scuro e nessun camino
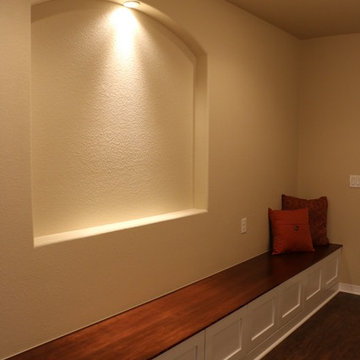
HOM Solutions,Inc.
Ispirazione per una piccola taverna stile rurale interrata con pareti beige e moquette
Ispirazione per una piccola taverna stile rurale interrata con pareti beige e moquette
176 Foto di taverne con pareti beige
7