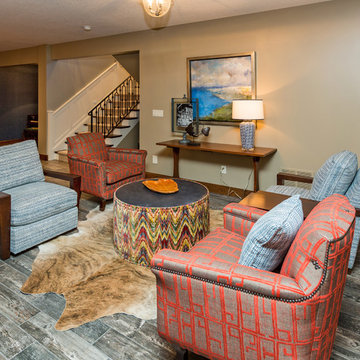557 Foto di taverne con pareti beige e pavimento grigio
Filtra anche per:
Budget
Ordina per:Popolari oggi
121 - 140 di 557 foto
1 di 3
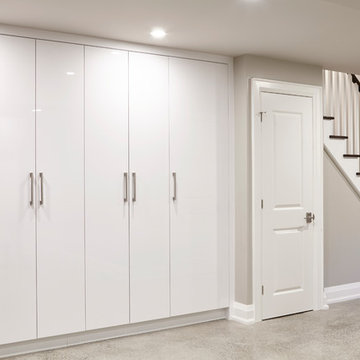
Valerie Wilcox
Immagine di una piccola taverna eclettica seminterrata con pareti beige, pavimento con piastrelle in ceramica e pavimento grigio
Immagine di una piccola taverna eclettica seminterrata con pareti beige, pavimento con piastrelle in ceramica e pavimento grigio
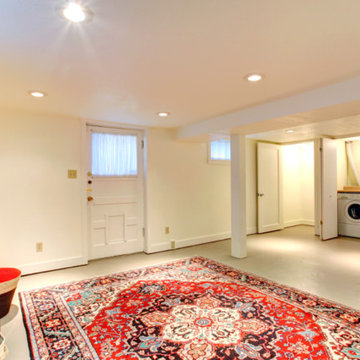
Esempio di una taverna chic di medie dimensioni con sbocco, pareti beige, pavimento in cemento e pavimento grigio
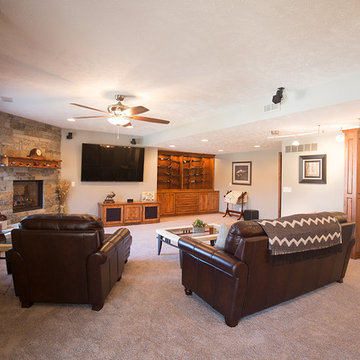
Built in gun display case, stone fireplace, and lighting in the television/family room area of this basement remodel
Foto di una taverna tradizionale di medie dimensioni con pareti beige, moquette, camino ad angolo, cornice del camino in pietra, pavimento grigio e sbocco
Foto di una taverna tradizionale di medie dimensioni con pareti beige, moquette, camino ad angolo, cornice del camino in pietra, pavimento grigio e sbocco
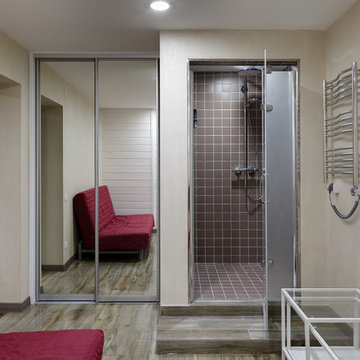
Иван Сорокин
Idee per una grande taverna design interrata con pareti beige, pavimento in gres porcellanato, nessun camino e pavimento grigio
Idee per una grande taverna design interrata con pareti beige, pavimento in gres porcellanato, nessun camino e pavimento grigio
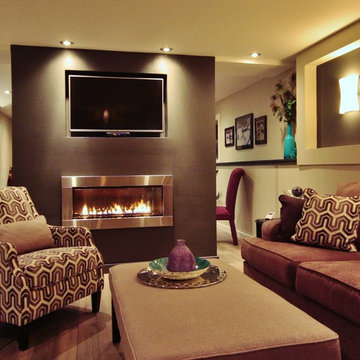
Ispirazione per una taverna chic di medie dimensioni con sbocco, pareti beige, pavimento in laminato, camino bifacciale, cornice del camino in metallo e pavimento grigio
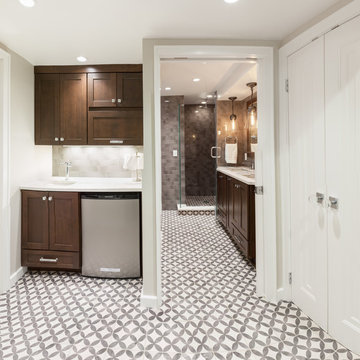
Our clients wanted to create a fully functional basement suite, including bathroom and wet bar. The gorgeous bathroom features a beautiful tiled floor and shower, vanity with two sinks and custom glass shower. The mini-kitchen area includes a refrigerator and sink.
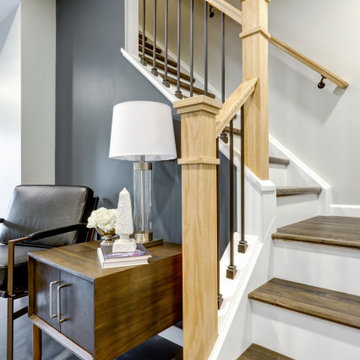
Basement remodel with wide stairs
Idee per una taverna industriale di medie dimensioni con sbocco, pareti beige, pavimento in cemento e pavimento grigio
Idee per una taverna industriale di medie dimensioni con sbocco, pareti beige, pavimento in cemento e pavimento grigio
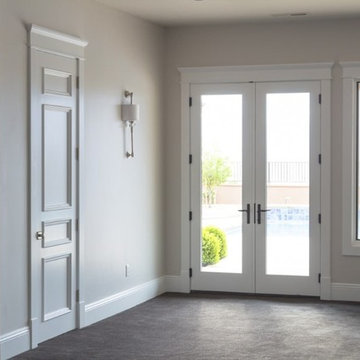
Immagine di una taverna contemporanea di medie dimensioni con sbocco, pareti beige, moquette e pavimento grigio
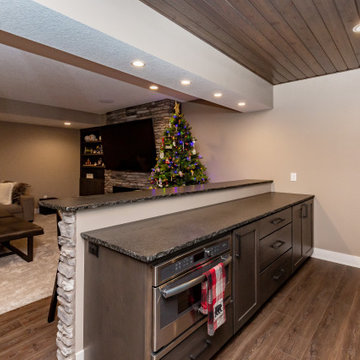
Foto di una grande taverna chic seminterrata con pareti beige, moquette, camino lineare Ribbon, cornice del camino in pietra e pavimento grigio
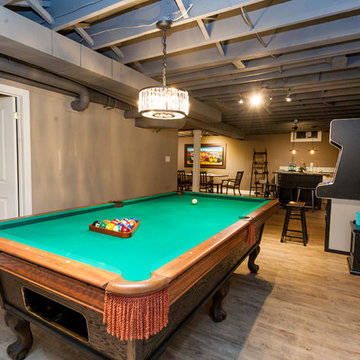
Christian Saunders
Immagine di una taverna minimal interrata di medie dimensioni con pareti beige, pavimento in legno massello medio, nessun camino e pavimento grigio
Immagine di una taverna minimal interrata di medie dimensioni con pareti beige, pavimento in legno massello medio, nessun camino e pavimento grigio
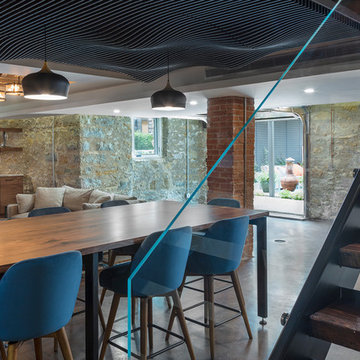
The details of this integrated design utilized wood, stone, steel, and glass together seamlessly in this modern basement remodel. The natural walnut paneling provides warmth against the stone walls and cement floor. The communal walnut table centers the room and is a short walk out of the garage style patio door for some fresh air. An entertainers dream was designed and carried out in this beautiful lower level retreat.
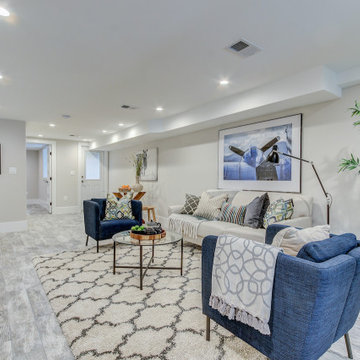
Esempio di una grande taverna moderna con sbocco, pareti beige, nessun camino e pavimento grigio
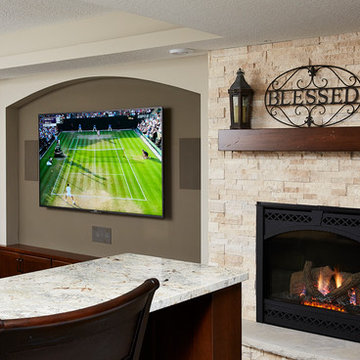
Drink ledge overlooking the family room. The perfect place to cozy up and watch a movie! This space has tray ceilings, custom shelves, stacked stone fireplace and custom cabinet for TV components!
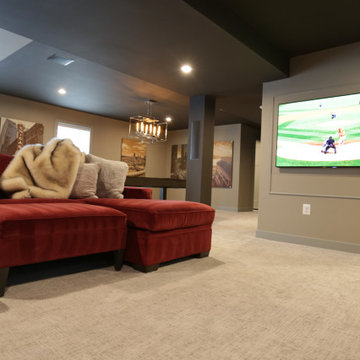
This lower level space was inspired by Film director, write producer, Quentin Tarantino. Starting with the acoustical panels disguised as posters, with films by Tarantino himself. We included a sepia color tone over the original poster art and used this as a color palate them for the entire common area of this lower level. New premium textured carpeting covers most of the floor, and on the ceiling, we added LED lighting, Madagascar ebony beams, and a two-tone ceiling paint by Sherwin Williams. The media stand houses most of the AV equipment and the remaining is integrated into the walls using architectural speakers to comprise this 7.1.4 Dolby Atmos Setup. We included this custom sectional with performance velvet fabric, as well as a new table and leather chairs for family game night. The XL metal prints near the new regulation pool table creates an irresistible ambiance, also to the neighboring reclaimed wood dart board area. The bathroom design include new marble tile flooring and a premium frameless shower glass. The luxury chevron wallpaper gives this space a kiss of sophistication. Finalizing this lounge we included a gym with rubber flooring, fitness rack, row machine as well as custom mural which infuses visual fuel to the owner’s workout. The Everlast speedbag is positioned in the perfect place for those late night or early morning cardio workouts. Lastly, we included Polk Audio architectural ceiling speakers meshed with an SVS micros 3000, 800-Watt subwoofer.
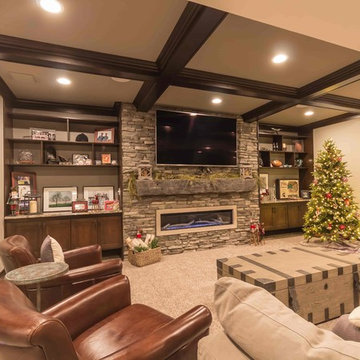
Esempio di una grande taverna rustica interrata con pareti beige, pavimento con piastrelle in ceramica, camino classico, cornice del camino in pietra e pavimento grigio
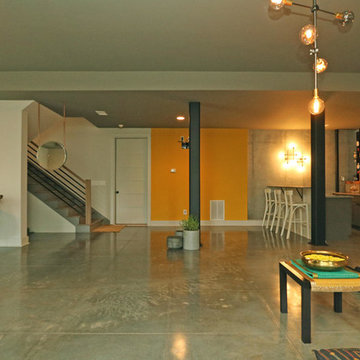
T&T Photos
Foto di una taverna contemporanea di medie dimensioni con sbocco, pareti beige, pavimento in cemento, nessun camino e pavimento grigio
Foto di una taverna contemporanea di medie dimensioni con sbocco, pareti beige, pavimento in cemento, nessun camino e pavimento grigio
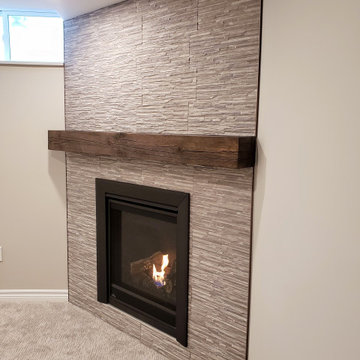
Their old fireplace was replaced with a corner gas fireplace with a tile surround and a barn beam mantel.
Idee per una taverna chic seminterrata di medie dimensioni con pareti beige, moquette, camino ad angolo, cornice del camino piastrellata e pavimento grigio
Idee per una taverna chic seminterrata di medie dimensioni con pareti beige, moquette, camino ad angolo, cornice del camino piastrellata e pavimento grigio
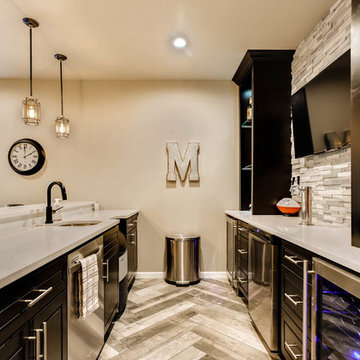
Foto di una taverna design interrata di medie dimensioni con pavimento con piastrelle in ceramica, pavimento grigio, pareti beige e nessun camino
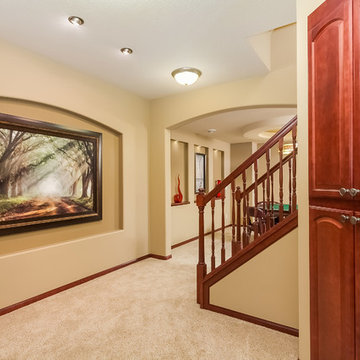
The wall niche makes this photo the centerpiece of the entrance to the basement from the stairs. ©Finished Basement Company
Ispirazione per una taverna tradizionale interrata di medie dimensioni con pareti beige, moquette, nessun camino e pavimento grigio
Ispirazione per una taverna tradizionale interrata di medie dimensioni con pareti beige, moquette, nessun camino e pavimento grigio
557 Foto di taverne con pareti beige e pavimento grigio
7
