557 Foto di taverne con pareti beige e pavimento grigio
Filtra anche per:
Budget
Ordina per:Popolari oggi
101 - 120 di 557 foto
1 di 3
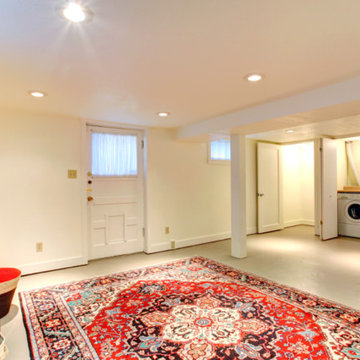
Esempio di una taverna chic di medie dimensioni con sbocco, pareti beige, pavimento in cemento e pavimento grigio
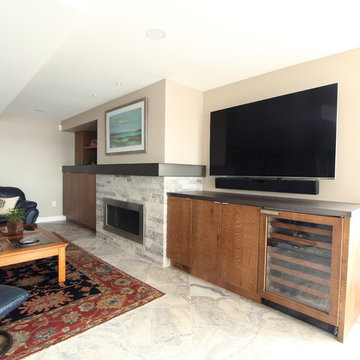
Rough sawn oak cabinets were used in this basement. Heated tile floor, metal countertops, a metal mantle, and a paneled wine refrigerator make this an entertaining dream.
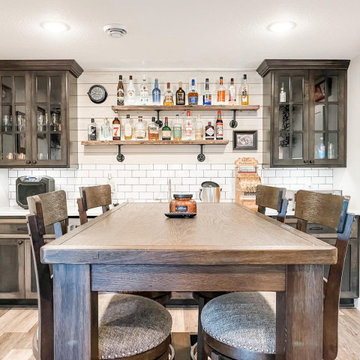
Idee per una taverna chic di medie dimensioni con sbocco, angolo bar, pareti beige, pavimento in laminato e pavimento grigio
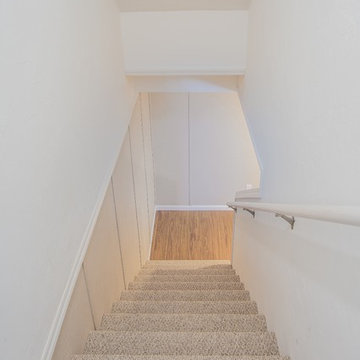
Finished basement stairway
Immagine di una grande taverna moderna con sbocco, pareti beige, nessun camino e pavimento grigio
Immagine di una grande taverna moderna con sbocco, pareti beige, nessun camino e pavimento grigio
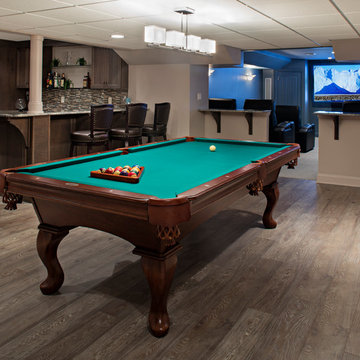
This basement has it all! Grab a drink with friends while shooting some pool and when the game is finished, sit down, relax and watch a movie in your own home theatre.
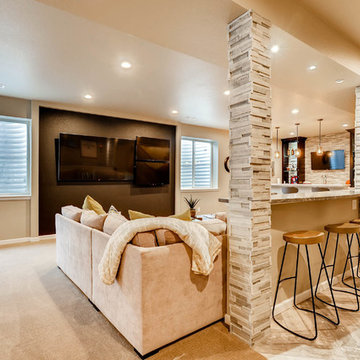
Immagine di una taverna design interrata di medie dimensioni con pareti beige, pavimento con piastrelle in ceramica, nessun camino e pavimento grigio
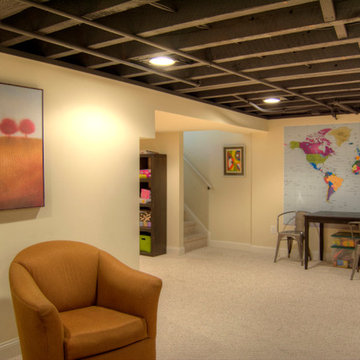
Foto di una taverna american style interrata di medie dimensioni con pareti beige, moquette, nessun camino e pavimento grigio
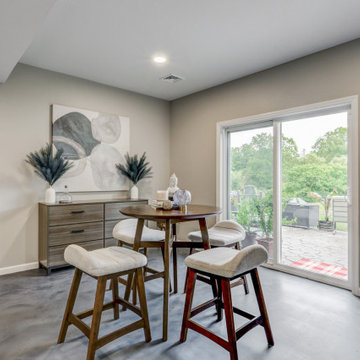
Basement remodel with epoxy floors
Immagine di una taverna industriale di medie dimensioni con sbocco, pareti beige, pavimento in cemento e pavimento grigio
Immagine di una taverna industriale di medie dimensioni con sbocco, pareti beige, pavimento in cemento e pavimento grigio
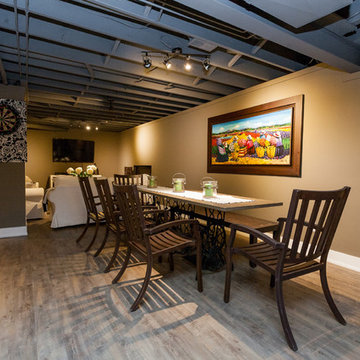
Christian Saunders
Ispirazione per una grande taverna design seminterrata con pareti beige, pavimento in gres porcellanato, nessun camino e pavimento grigio
Ispirazione per una grande taverna design seminterrata con pareti beige, pavimento in gres porcellanato, nessun camino e pavimento grigio
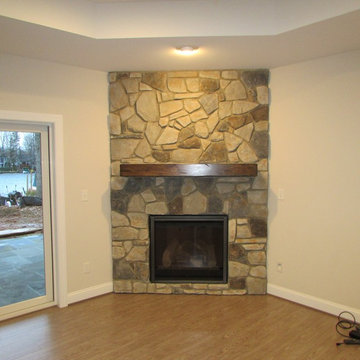
Ispirazione per una grande taverna stile americano con sbocco, pareti beige, pavimento in laminato, camino ad angolo, cornice del camino in pietra e pavimento grigio
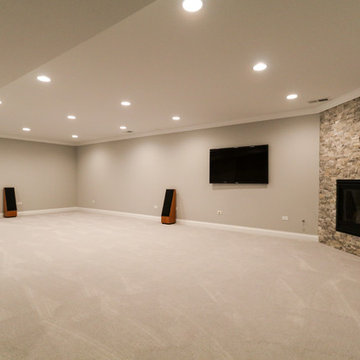
DJK Custom Homes
Ispirazione per un'ampia taverna minimal interrata con pareti beige, moquette, camino ad angolo, cornice del camino in pietra e pavimento grigio
Ispirazione per un'ampia taverna minimal interrata con pareti beige, moquette, camino ad angolo, cornice del camino in pietra e pavimento grigio
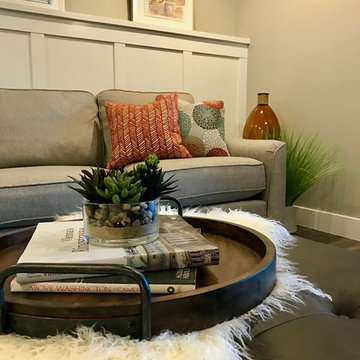
Foto di una taverna tradizionale seminterrata di medie dimensioni con pareti beige, pavimento in vinile, camino classico e pavimento grigio
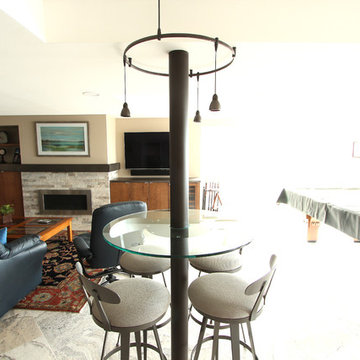
A custom glass table was installed around this metal support post that couldn't be moved. Round track lighting was installed above and four stools were wrapped around.
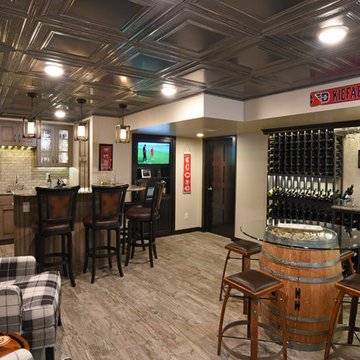
©2016 Daniel Feldkamp, Visual Edge Imaging Studios
Ispirazione per una taverna tradizionale interrata di medie dimensioni con pareti beige, pavimento in gres porcellanato e pavimento grigio
Ispirazione per una taverna tradizionale interrata di medie dimensioni con pareti beige, pavimento in gres porcellanato e pavimento grigio
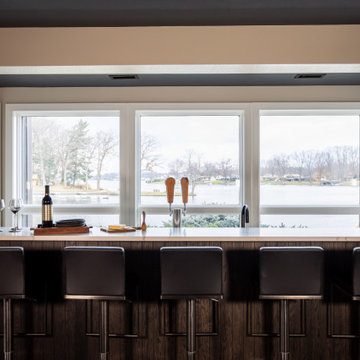
Before remodeling, our client’s basement already housed a serving bar, but they wanted to level it up. Because of this, we added loads of appliances, including a fridge, dishwasher, ice maker, refrigerator drawers, and 2 beer taps for the ultimate serving station. Since we outfitted so many components into their island, we kept the quartz counters ultra-sleek with a waterfall edge.
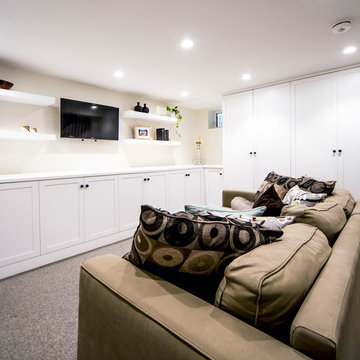
This bathroom was a must for the homeowners of this 100 year old home. Having only 1 bathroom in the entire home and a growing family, things were getting a little tight.
This bathroom was part of a basement renovation which ended up giving the homeowners 14” worth of extra headroom. The concrete slab is sitting on 2” of XPS. This keeps the heat from the heated floor in the bathroom instead of heating the ground and it’s covered with hand painted cement tiles. Sleek wall tiles keep everything clean looking and the niche gives you the storage you need in the shower.
Custom cabinetry was fabricated and the cabinet in the wall beside the tub has a removal back in order to access the sewage pump under the stairs if ever needed. The main trunk for the high efficiency furnace also had to run over the bathtub which lead to more creative thinking. A custom box was created inside the duct work in order to allow room for an LED potlight.
The seat to the toilet has a built in child seat for all the little ones who use this bathroom, the baseboard is a custom 3 piece baseboard to match the existing and the door knob was sourced to keep the classic transitional look as well. Needless to say, creativity and finesse was a must to bring this bathroom to reality.
Although this bathroom did not come easy, it was worth every minute and a complete success in the eyes of our team and the homeowners. An outstanding team effort.
Leon T. Switzer/Front Page Media Group
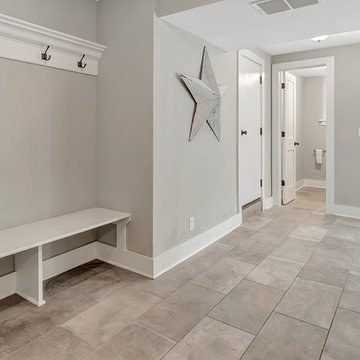
Esempio di una grande taverna country con sbocco, pareti beige, pavimento con piastrelle in ceramica e pavimento grigio
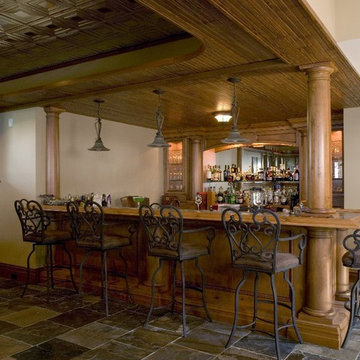
http://www.pickellbuilders.com. Photography by Linda Oyama Bryan. Wet Bar with Slate Tile Floor, Tin Ceiling and Knotty Alder Cabinetry and Millwork.
Wet Bar with Slate Tile Floor, Tin Ceiling and Knotty Alder Cabinetry and Fir bead board ceiling.
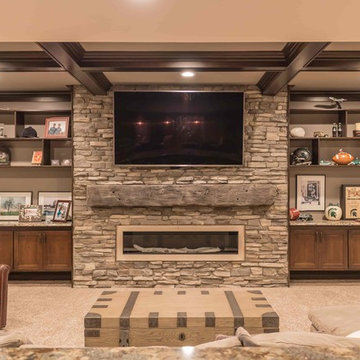
Immagine di una grande taverna rustica interrata con pareti beige, pavimento con piastrelle in ceramica, camino classico, cornice del camino in pietra e pavimento grigio
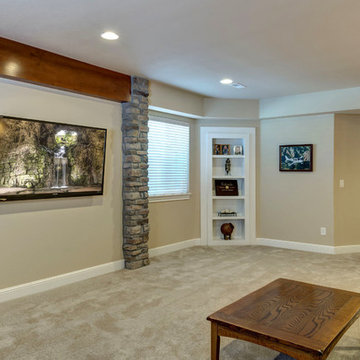
©Finished Basement Company
Foto di un'ampia taverna chic seminterrata con pareti beige, moquette, nessun camino e pavimento grigio
Foto di un'ampia taverna chic seminterrata con pareti beige, moquette, nessun camino e pavimento grigio
557 Foto di taverne con pareti beige e pavimento grigio
6