557 Foto di taverne con pareti beige e pavimento grigio
Filtra anche per:
Budget
Ordina per:Popolari oggi
181 - 200 di 557 foto
1 di 3
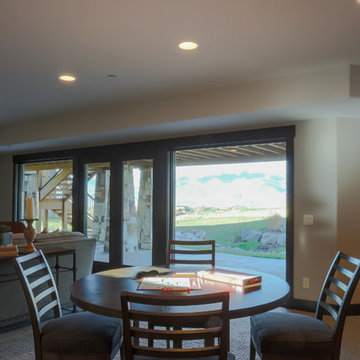
Foto di una grande taverna chic interrata con pareti beige, moquette, nessun camino e pavimento grigio
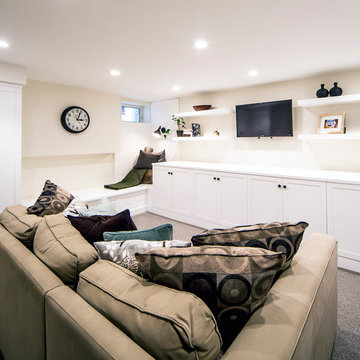
This bathroom was a must for the homeowners of this 100 year old home. Having only 1 bathroom in the entire home and a growing family, things were getting a little tight.
This bathroom was part of a basement renovation which ended up giving the homeowners 14” worth of extra headroom. The concrete slab is sitting on 2” of XPS. This keeps the heat from the heated floor in the bathroom instead of heating the ground and it’s covered with hand painted cement tiles. Sleek wall tiles keep everything clean looking and the niche gives you the storage you need in the shower.
Custom cabinetry was fabricated and the cabinet in the wall beside the tub has a removal back in order to access the sewage pump under the stairs if ever needed. The main trunk for the high efficiency furnace also had to run over the bathtub which lead to more creative thinking. A custom box was created inside the duct work in order to allow room for an LED potlight.
The seat to the toilet has a built in child seat for all the little ones who use this bathroom, the baseboard is a custom 3 piece baseboard to match the existing and the door knob was sourced to keep the classic transitional look as well. Needless to say, creativity and finesse was a must to bring this bathroom to reality.
Although this bathroom did not come easy, it was worth every minute and a complete success in the eyes of our team and the homeowners. An outstanding team effort.
Leon T. Switzer/Front Page Media Group
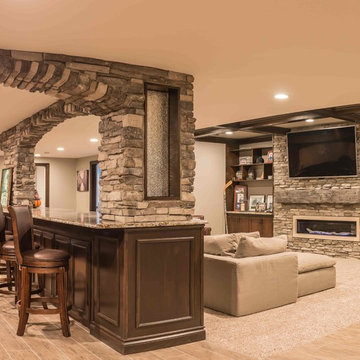
Ispirazione per una grande taverna rustica interrata con pareti beige, pavimento con piastrelle in ceramica, camino classico, cornice del camino in pietra e pavimento grigio
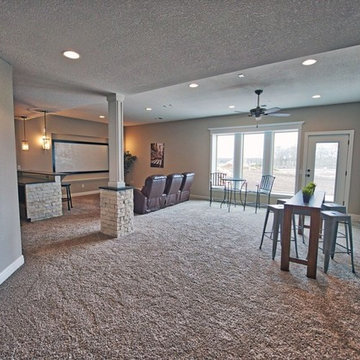
Esempio di una taverna tradizionale di medie dimensioni con sbocco, pareti beige, moquette e pavimento grigio
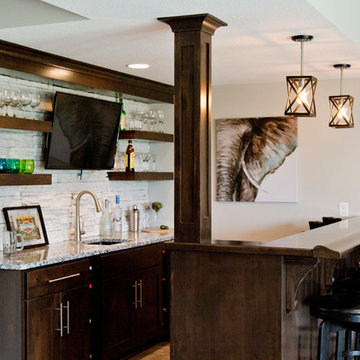
Foto di una grande taverna country con sbocco, pareti beige, moquette e pavimento grigio
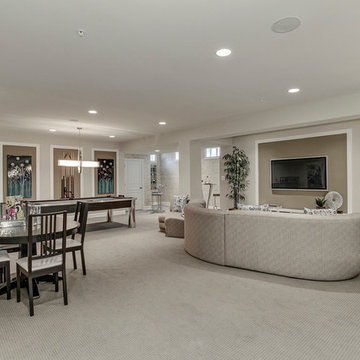
Idee per una grande taverna tradizionale seminterrata con pareti beige, moquette, nessun camino e pavimento grigio
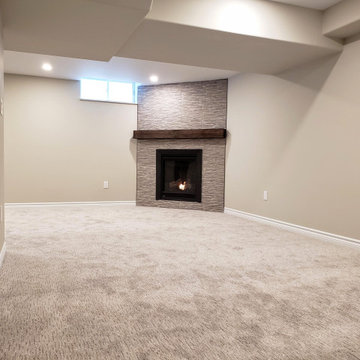
Immagine di una taverna chic seminterrata di medie dimensioni con pareti beige, moquette, camino ad angolo, cornice del camino piastrellata e pavimento grigio
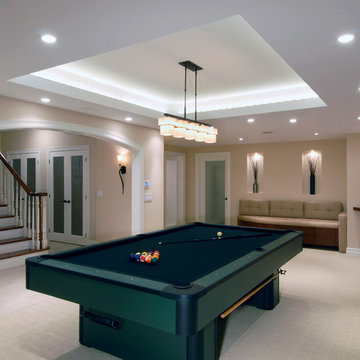
A view of the games area and custom storage bench to see how the spaces intertwined. The niches and ceiling cove allow a subtle ambiance and lightness to the space. Recessed down lights provide additional lighting as necessary.
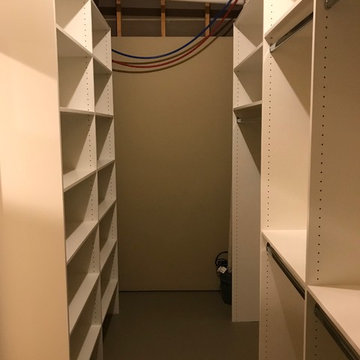
This is a basement storage space. We designed a closet system containing 2 units with double hanging rods, 2 units with single hanger rods and 3 units of adjustable shelving. This was a great use of space for long term or seasonal clothing and shoe storage.
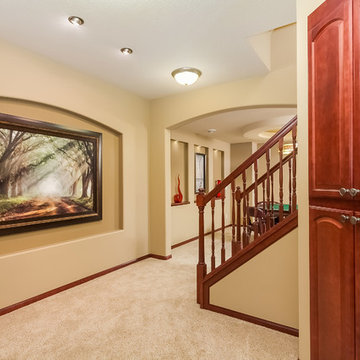
The wall niche makes this photo the centerpiece of the entrance to the basement from the stairs. ©Finished Basement Company
Ispirazione per una taverna tradizionale interrata di medie dimensioni con pareti beige, moquette, nessun camino e pavimento grigio
Ispirazione per una taverna tradizionale interrata di medie dimensioni con pareti beige, moquette, nessun camino e pavimento grigio
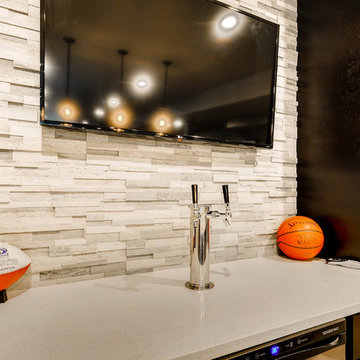
Idee per una taverna design interrata di medie dimensioni con pavimento con piastrelle in ceramica, pavimento grigio, pareti beige e nessun camino
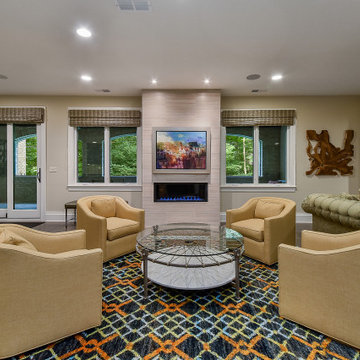
Ispirazione per una taverna di medie dimensioni con sbocco, pareti beige, pavimento in cemento, camino classico, cornice del camino in pietra e pavimento grigio
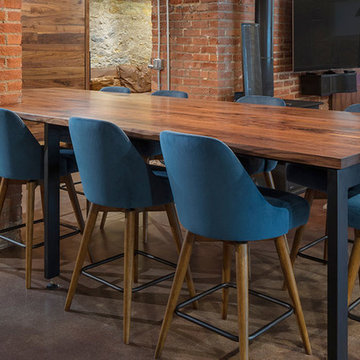
The details of this integrated design utilized wood, stone, steel, and glass together seamlessly in this modern basement remodel. The natural walnut paneling provides warmth against the stone walls and cement floor. The communal walnut table centers the room and is a short walk out of the garage style patio door for some fresh air. An entertainers dream was designed and carried out in this beautiful lower level retreat.
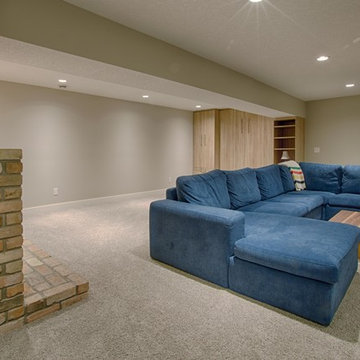
Foto di una grande taverna chic seminterrata con pareti beige, moquette, camino classico, cornice del camino in mattoni e pavimento grigio
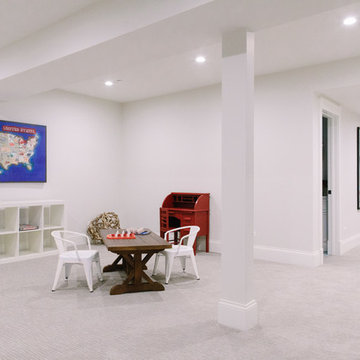
Stoffer Photography
Idee per una taverna bohémian interrata di medie dimensioni con pareti beige, moquette e pavimento grigio
Idee per una taverna bohémian interrata di medie dimensioni con pareti beige, moquette e pavimento grigio
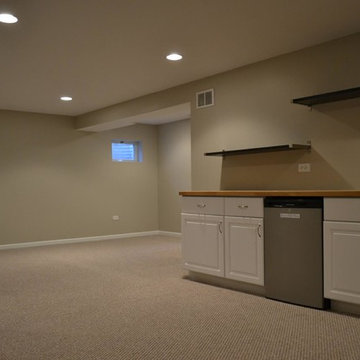
Ispirazione per una taverna minimal interrata di medie dimensioni con pareti beige, moquette e pavimento grigio
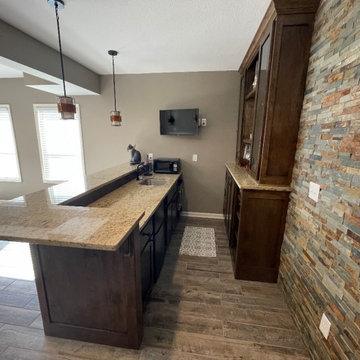
Idee per una grande taverna stile americano con sbocco, angolo bar, pareti beige, pavimento con piastrelle in ceramica e pavimento grigio
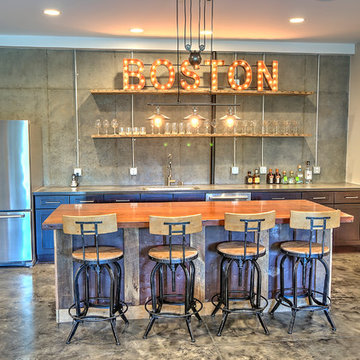
Idee per una grande taverna american style con sbocco, pareti beige, pavimento in cemento, nessun camino e pavimento grigio
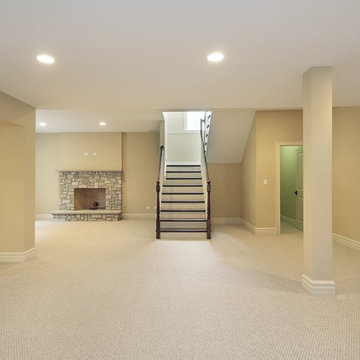
Immagine di una taverna tradizionale interrata di medie dimensioni con pareti beige, moquette e pavimento grigio
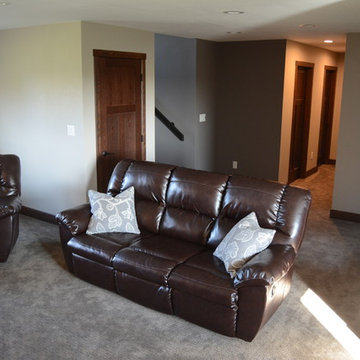
Esempio di una taverna chic di medie dimensioni con pareti beige, moquette, nessun camino e pavimento grigio
557 Foto di taverne con pareti beige e pavimento grigio
10