4.452 Foto di taverne con pareti beige e moquette
Filtra anche per:
Budget
Ordina per:Popolari oggi
1 - 20 di 4.452 foto
1 di 3

This small basement remodel includes both an entertainment space as well as a workout space. To keep things tidy, additional storage was designed to include a custom-built day bed or seating area.

This custom designed basement features a rock wall, custom wet bar and ample entertainment space. The coffered ceiling provides a luxury feel with the wood accents offering a more rustic look.

Ispirazione per una taverna country seminterrata con pareti beige, moquette e pavimento beige
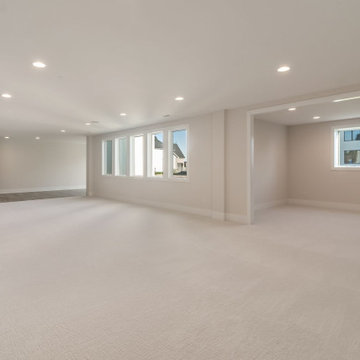
Immagine di un'ampia taverna con sbocco, angolo bar, pareti beige e moquette
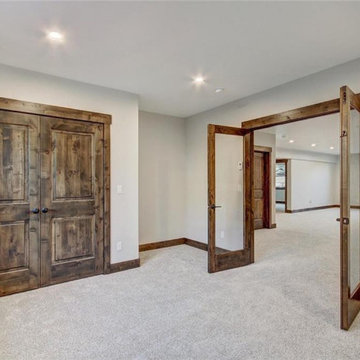
Esempio di una grande taverna industriale interrata con pareti beige, moquette e pavimento bianco

Foto di una grande taverna tradizionale seminterrata con pareti beige, moquette, camino lineare Ribbon, cornice del camino in pietra e pavimento grigio
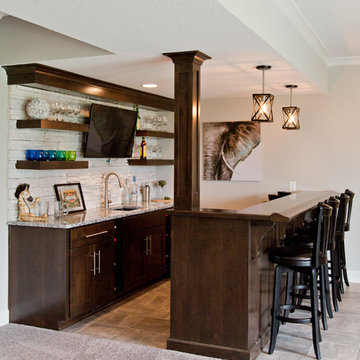
Foto di una grande taverna country con sbocco, pareti beige, moquette e pavimento grigio
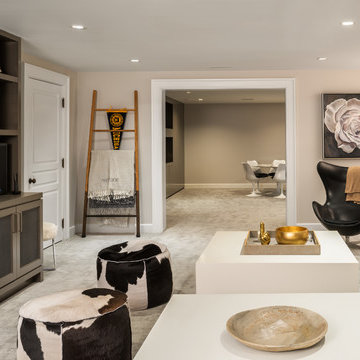
Ispirazione per una taverna design interrata con pareti beige, moquette, pavimento beige e camino lineare Ribbon
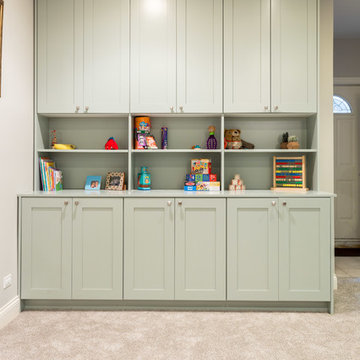
A fun updated to a once dated basement. We renovated this client’s basement to be the perfect play area for their children as well as a chic gathering place for their friends and family. In order to accomplish this, we needed to ensure plenty of storage and seating. Some of the first elements we installed were large cabinets throughout the basement as well as a large banquette, perfect for hiding children’s toys as well as offering ample seating for their guests. Next, to brighten up the space in colors both children and adults would find pleasing, we added a textured blue accent wall and painted the cabinetry a pale green.
Upstairs, we renovated the bathroom to be a kid-friendly space by replacing the stand-up shower with a full bath. The natural stone wall adds warmth to the space and creates a visually pleasing contrast of design.
Lastly, we designed an organized and practical mudroom, creating a perfect place for the whole family to store jackets, shoes, backpacks, and purses.
Designed by Chi Renovation & Design who serve Chicago and it's surrounding suburbs, with an emphasis on the North Side and North Shore. You'll find their work from the Loop through Lincoln Park, Skokie, Wilmette, and all of the way up to Lake Forest.
For more about Chi Renovation & Design, click here: https://www.chirenovation.com/
To learn more about this project, click here: https://www.chirenovation.com/portfolio/lincoln-square-basement-renovation/
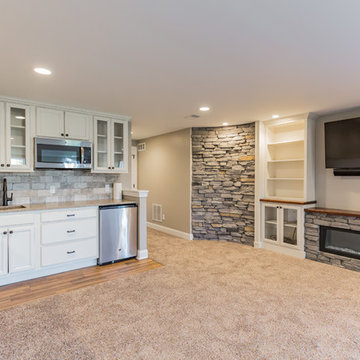
Foto di una grande taverna tradizionale con sbocco, pareti beige, moquette, camino lineare Ribbon, cornice del camino in pietra e pavimento beige
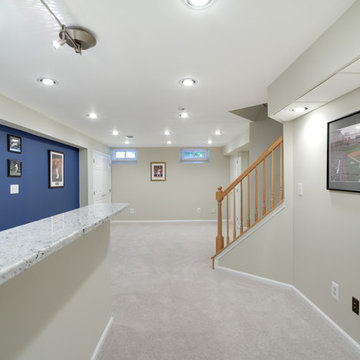
Jose Alfano
Idee per una taverna chic seminterrata di medie dimensioni con pareti beige, moquette e nessun camino
Idee per una taverna chic seminterrata di medie dimensioni con pareti beige, moquette e nessun camino
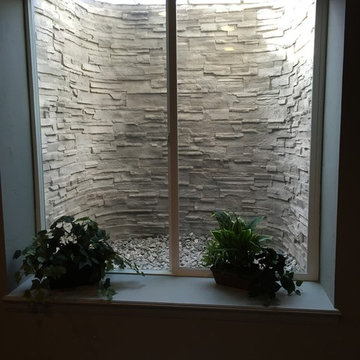
Esempio di una taverna classica di medie dimensioni con pareti beige, moquette, camino classico e cornice del camino in pietra
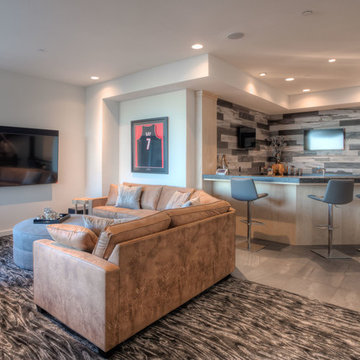
Explore 3D Virtual Tour at www.1911Highlands.com
Produced by www.RenderingSpace.com. Rendering Space provides high-end Real Estate and Property Marketing in the Pacific Northwest. We combine art with technology to provide the most visually engaging marketing available.
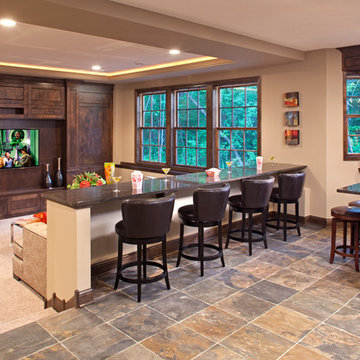
Landmark Photography - Jim Krueger
Esempio di una grande taverna classica con sbocco, pareti beige, moquette e pavimento multicolore
Esempio di una grande taverna classica con sbocco, pareti beige, moquette e pavimento multicolore
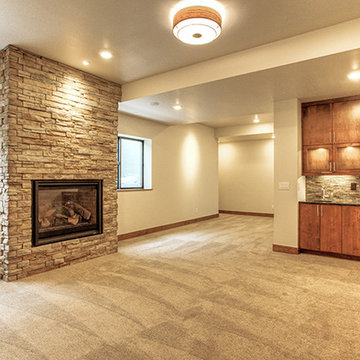
Immagine di una taverna rustica seminterrata di medie dimensioni con pareti beige, moquette, camino classico e cornice del camino in pietra
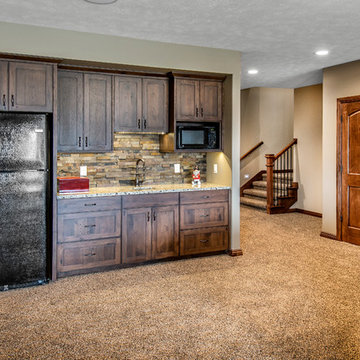
Alan Jackson - Jackson Studios
Esempio di una grande taverna rustica con pareti beige, moquette, nessun camino e pavimento beige
Esempio di una grande taverna rustica con pareti beige, moquette, nessun camino e pavimento beige
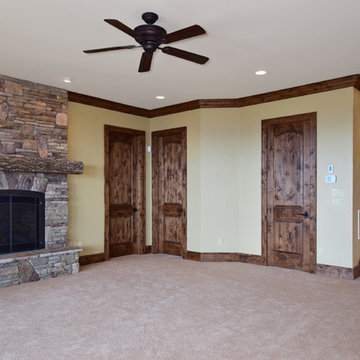
Photography by Todd Bush
Immagine di una grande taverna stile rurale seminterrata con pareti beige, moquette, camino classico e cornice del camino in pietra
Immagine di una grande taverna stile rurale seminterrata con pareti beige, moquette, camino classico e cornice del camino in pietra
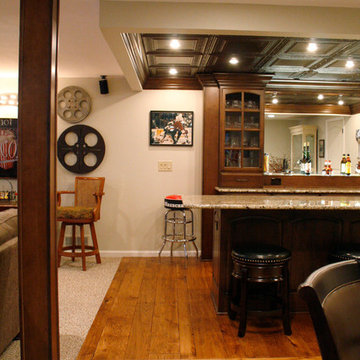
Kayla Kopke
Idee per un'ampia taverna design interrata con pareti beige, moquette, camino classico e cornice del camino in pietra
Idee per un'ampia taverna design interrata con pareti beige, moquette, camino classico e cornice del camino in pietra
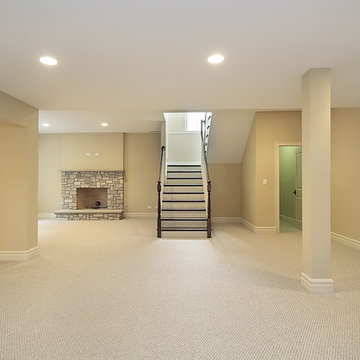
Finished Basement Ideas
Ispirazione per una taverna classica interrata di medie dimensioni con pareti beige, moquette, camino classico e cornice del camino in pietra
Ispirazione per una taverna classica interrata di medie dimensioni con pareti beige, moquette, camino classico e cornice del camino in pietra
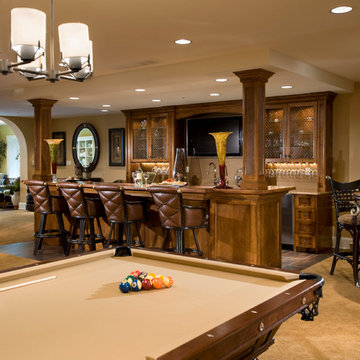
Jay Greene Photography
Esempio di una taverna tradizionale con pareti beige, moquette, nessun camino e pavimento giallo
Esempio di una taverna tradizionale con pareti beige, moquette, nessun camino e pavimento giallo
4.452 Foto di taverne con pareti beige e moquette
1