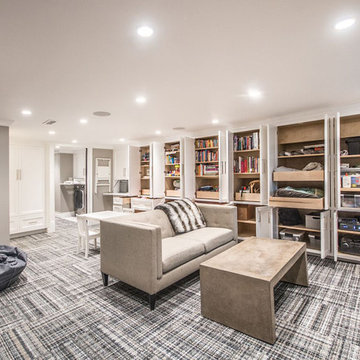4.452 Foto di taverne con pareti beige e moquette
Filtra anche per:
Budget
Ordina per:Popolari oggi
21 - 40 di 4.452 foto
1 di 3
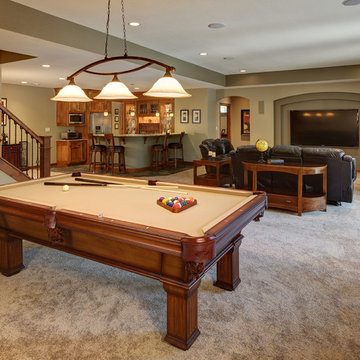
Spacious finished lower level allows the family to enjoy a variety of activities, from billiards, to TV watching, to exercising, to relaxing at the full bar. High quality finishes are the same as the rest of the house.
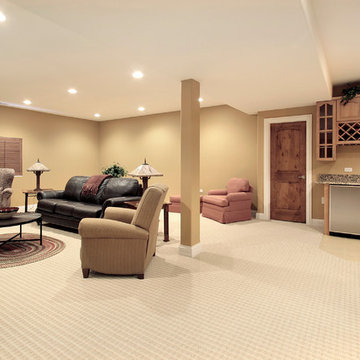
Esempio di una grande taverna moderna interrata con pareti beige, moquette, nessun camino e pavimento beige
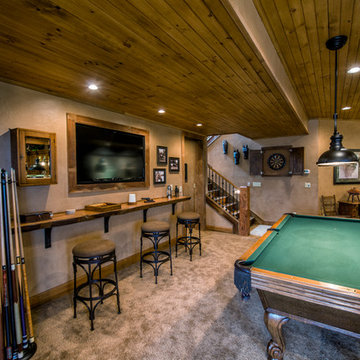
Idee per una grande taverna rustica interrata con pareti beige, moquette e nessun camino
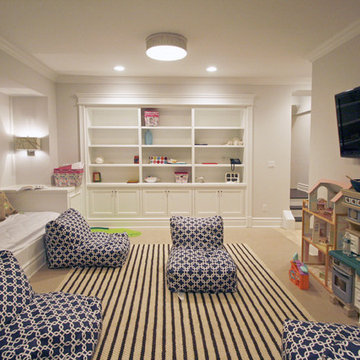
kurnat,
Ispirazione per una grande taverna contemporanea interrata con pareti beige, moquette, nessun camino e pavimento beige
Ispirazione per una grande taverna contemporanea interrata con pareti beige, moquette, nessun camino e pavimento beige
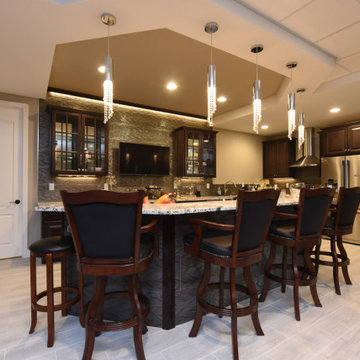
Idee per un'ampia taverna design con sbocco, pareti beige, moquette e pavimento beige
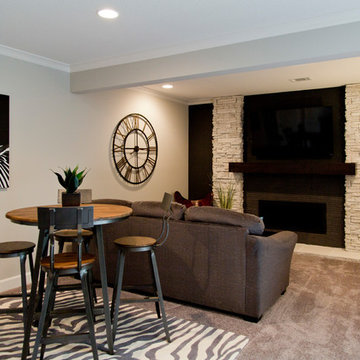
Esempio di una grande taverna country con sbocco, pareti beige, moquette e pavimento grigio
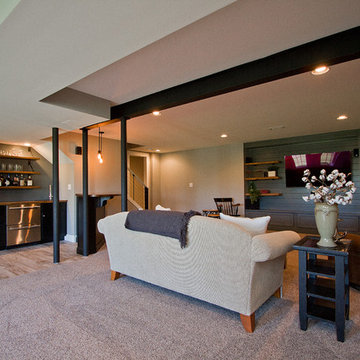
Abigail Rose Photography
Idee per una grande taverna american style interrata con pareti beige, moquette, nessun camino e pavimento beige
Idee per una grande taverna american style interrata con pareti beige, moquette, nessun camino e pavimento beige
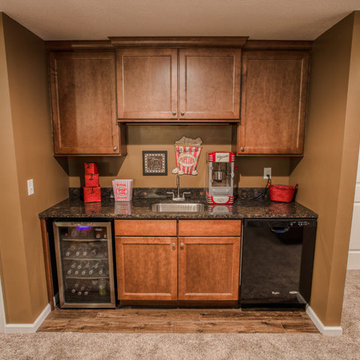
These homeowners needed additional space for their growing family. They like to entertain and wanted to reclaim their basement. Riverside Construction remodeled their unfinished basement to include an arts and crafts studio, a kitchenette for drinks and popcorn and a new half bath. Special features included LED lights behind the crown moulding in the tray ceiling as well as a movie projector and screen with a custom audio system.
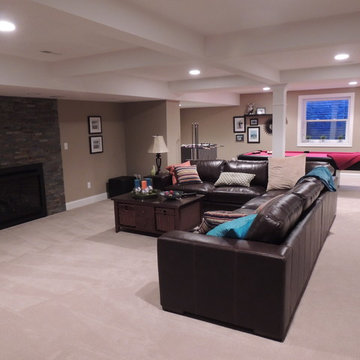
Immagine di una taverna classica seminterrata di medie dimensioni con pareti beige, moquette, camino classico e cornice del camino in pietra
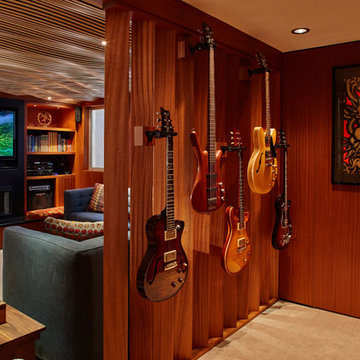
For this whole house remodel the homeowner wanted to update the front exterior entrance and landscaping, kitchen, bathroom and dining room. We also built an addition in the back with a separate entrance for the homeowner’s massage studio, including a reception area, bathroom and kitchenette. The back exterior was fully renovated with natural landscaping and a gorgeous Santa Rosa Labyrinth. Clean crisp lines, colorful surfaces and natural wood finishes enhance the home’s mid-century appeal. The outdoor living area and labyrinth provide a place of solace and reflection for the homeowner and his clients.
After remodeling this mid-century modern home near Bush Park in Salem, Oregon, the final phase was a full basement remodel. The previously unfinished space was transformed into a comfortable and sophisticated living area complete with hidden storage, an entertainment system, guitar display wall and safe room. The unique ceiling was custom designed and carved to look like a wave – which won national recognition for the 2016 Contractor of the Year Award for basement remodeling. The homeowner now enjoys a custom whole house remodel that reflects his aesthetic and highlights the home’s era.
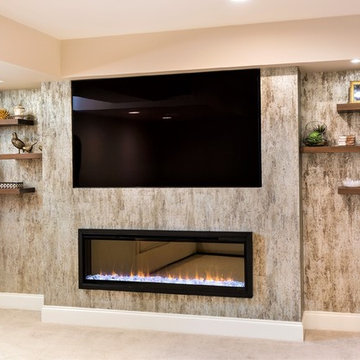
photos by Andrew Pitzer
Esempio di una taverna tradizionale interrata di medie dimensioni con pareti beige, moquette, camino sospeso e pavimento beige
Esempio di una taverna tradizionale interrata di medie dimensioni con pareti beige, moquette, camino sospeso e pavimento beige
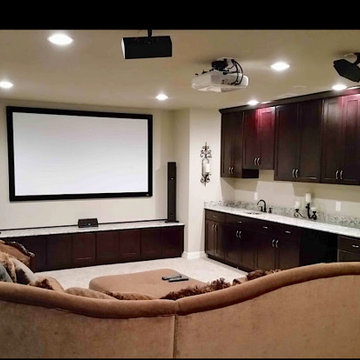
Immagine di una grande taverna minimalista seminterrata con home theatre, pareti beige, moquette, pavimento beige e soffitto ribassato
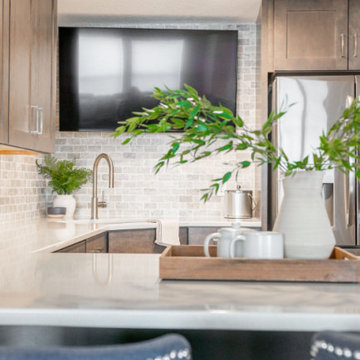
Immagine di una grande taverna chic con sbocco, angolo bar, pareti beige, moquette, camino classico, cornice del camino in pietra ricostruita e pavimento beige
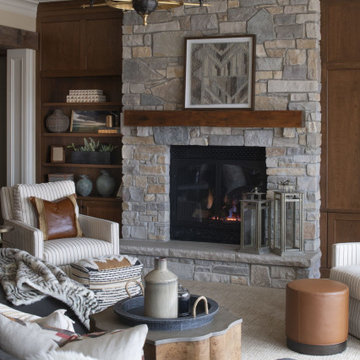
This fireplace is the perfect place to warm up on a chilly winter day. The fire's surrounding stone gives the space a warm and rustic atmosphere which is great for this cozy lower level.
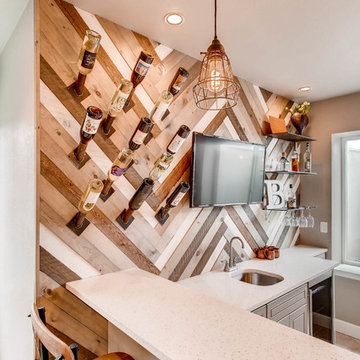
Custom, farm-like basement space with an accent barn wood wall in the wet bar.
Idee per una grande taverna stile rurale interrata con pareti beige, moquette, nessun camino e pavimento beige
Idee per una grande taverna stile rurale interrata con pareti beige, moquette, nessun camino e pavimento beige

Foto di una grande taverna chic interrata con sala giochi, moquette, camino lineare Ribbon, pavimento grigio, pareti beige e cornice del camino piastrellata
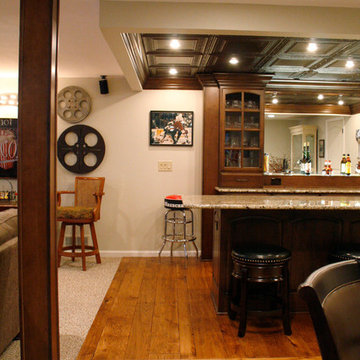
Kayla Kopke
Idee per un'ampia taverna design interrata con pareti beige, moquette, camino classico e cornice del camino in pietra
Idee per un'ampia taverna design interrata con pareti beige, moquette, camino classico e cornice del camino in pietra

This small basement remodel includes both an entertainment space as well as a workout space. To keep things tidy, additional storage was designed to include a custom-built day bed or seating area.
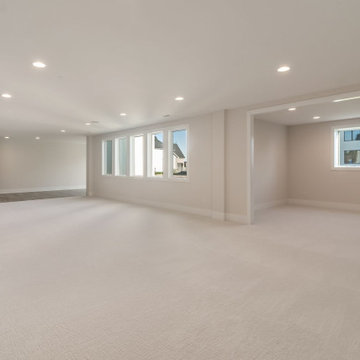
Immagine di un'ampia taverna con sbocco, angolo bar, pareti beige e moquette
4.452 Foto di taverne con pareti beige e moquette
2
