5.422 Foto di taverne con cornice del camino piastrellata e cornice del camino in pietra
Filtra anche per:
Budget
Ordina per:Popolari oggi
161 - 180 di 5.422 foto
1 di 3
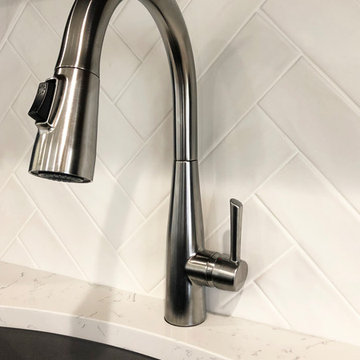
Idee per una taverna tradizionale di medie dimensioni con sbocco, pareti grigie, pavimento in laminato, camino classico, cornice del camino in pietra e pavimento marrone
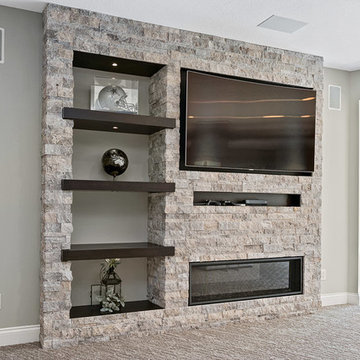
Immagine di una taverna moderna di medie dimensioni con sbocco, pareti grigie, nessun camino, cornice del camino in pietra e pavimento bianco
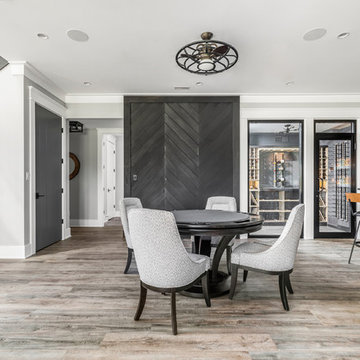
The Home Aesthetic
Idee per un'ampia taverna country con sbocco, pareti grigie, pavimento in vinile, camino classico, cornice del camino piastrellata e pavimento multicolore
Idee per un'ampia taverna country con sbocco, pareti grigie, pavimento in vinile, camino classico, cornice del camino piastrellata e pavimento multicolore
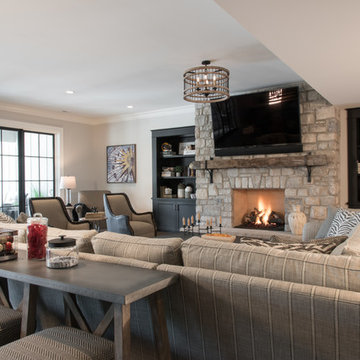
Esempio di una grande taverna tradizionale con angolo bar, parquet scuro, camino classico, cornice del camino in pietra e pavimento marrone
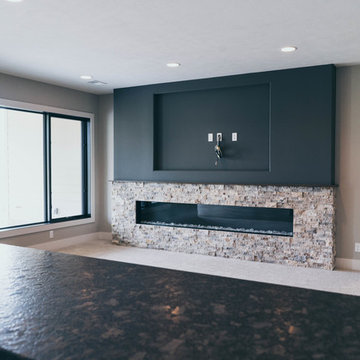
Foto di una taverna minimalista con sbocco, moquette, camino lineare Ribbon e cornice del camino in pietra

This gorgeous basement has an open and inviting entertainment area, bar area, theater style seating, gaming area, a full bath, exercise room and a full guest bedroom for in laws. Across the French doors is the bar seating area with gorgeous pin drop pendent lights, exquisite marble top bar, dark espresso cabinetry, tall wine Capitan, and lots of other amenities. Our designers introduced a very unique glass tile backsplash tile to set this bar area off and also interconnect this space with color schemes of fireplace area; exercise space is covered in rubber floorings, gaming area has a bar ledge for setting drinks, custom built-ins to display arts and trophies, multiple tray ceilings, indirect lighting as well as wall sconces and drop lights; guest suite bedroom and bathroom, the bath was designed with a walk in shower, floating vanities, pin hanging vanity lights,
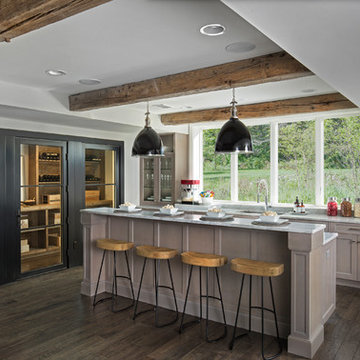
La Marco Homes installed a beautiful walkout living area with stone fireplace as well as a stylish oak-beamed bar and wine room in this Bloomfield basement.
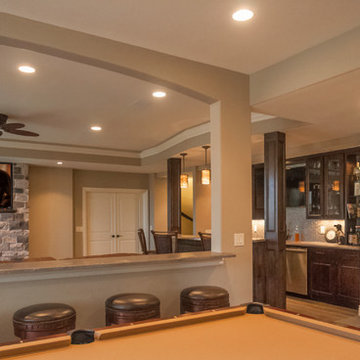
Fireplace, wine cellar and wet bar. Photo: Andrew J Hathaway (Brothers Construction)
Immagine di una grande taverna classica con sbocco, pareti beige, pavimento in gres porcellanato, camino classico e cornice del camino in pietra
Immagine di una grande taverna classica con sbocco, pareti beige, pavimento in gres porcellanato, camino classico e cornice del camino in pietra

This full basement renovation included adding a mudroom area, media room, a bedroom, a full bathroom, a game room, a kitchen, a gym and a beautiful custom wine cellar. Our clients are a family that is growing, and with a new baby, they wanted a comfortable place for family to stay when they visited, as well as space to spend time themselves. They also wanted an area that was easy to access from the pool for entertaining, grabbing snacks and using a new full pool bath.We never treat a basement as a second-class area of the house. Wood beams, customized details, moldings, built-ins, beadboard and wainscoting give the lower level main-floor style. There’s just as much custom millwork as you’d see in the formal spaces upstairs. We’re especially proud of the wine cellar, the media built-ins, the customized details on the island, the custom cubbies in the mudroom and the relaxing flow throughout the entire space.
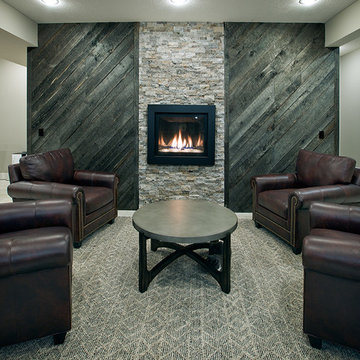
Immagine di una grande taverna tradizionale con sbocco, pareti grigie, moquette, camino classico, cornice del camino in pietra e pavimento multicolore
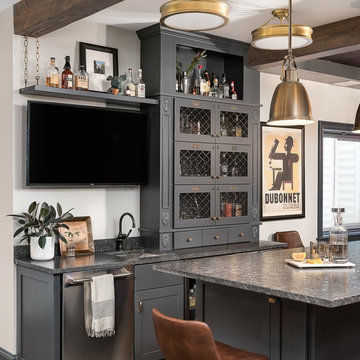
Picture Perfect Home
Esempio di una taverna rustica seminterrata di medie dimensioni con pareti grigie, pavimento in vinile, camino classico, cornice del camino in pietra e pavimento marrone
Esempio di una taverna rustica seminterrata di medie dimensioni con pareti grigie, pavimento in vinile, camino classico, cornice del camino in pietra e pavimento marrone
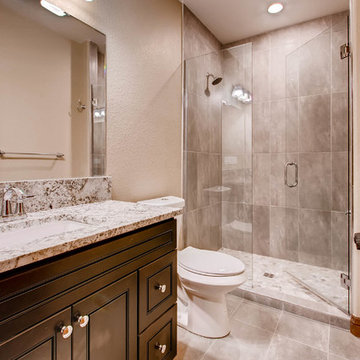
This basement space offers custom rock walls and handcrafted wood finished. Both entertainment and living space, this basement is a great mix of contemporary and rustic style.
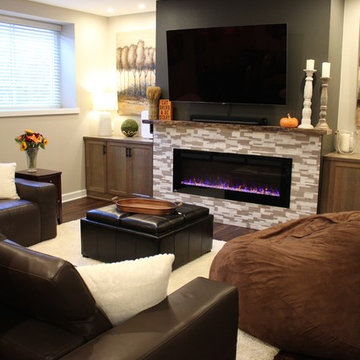
Sarah Timmer
Idee per una grande taverna country interrata con pareti beige, pavimento in vinile, camino sospeso, cornice del camino piastrellata e pavimento marrone
Idee per una grande taverna country interrata con pareti beige, pavimento in vinile, camino sospeso, cornice del camino piastrellata e pavimento marrone
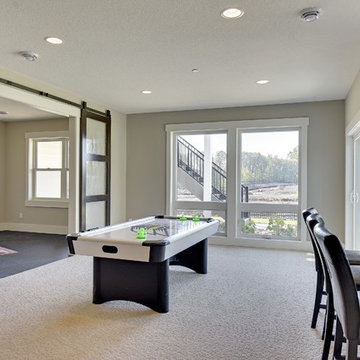
Spacecrafting
Ispirazione per una grande taverna classica con sbocco, pareti grigie, moquette, camino classico, cornice del camino in pietra e pavimento grigio
Ispirazione per una grande taverna classica con sbocco, pareti grigie, moquette, camino classico, cornice del camino in pietra e pavimento grigio
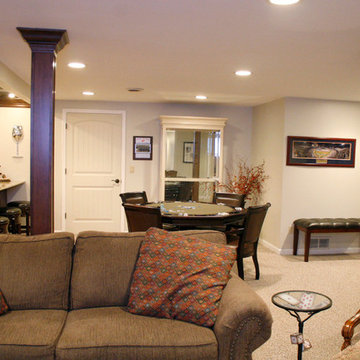
Kayla Kopke
Immagine di un'ampia taverna design interrata con pareti beige, moquette, camino classico e cornice del camino in pietra
Immagine di un'ampia taverna design interrata con pareti beige, moquette, camino classico e cornice del camino in pietra
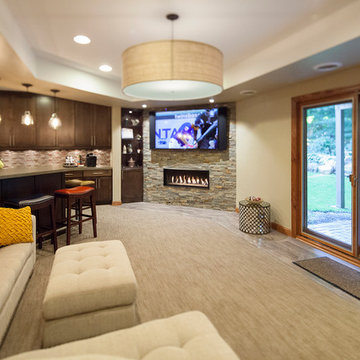
Marnie Swenson, MJFotography, Inc.
Foto di una grande taverna contemporanea con sbocco, pareti beige, moquette, cornice del camino in pietra e camino lineare Ribbon
Foto di una grande taverna contemporanea con sbocco, pareti beige, moquette, cornice del camino in pietra e camino lineare Ribbon
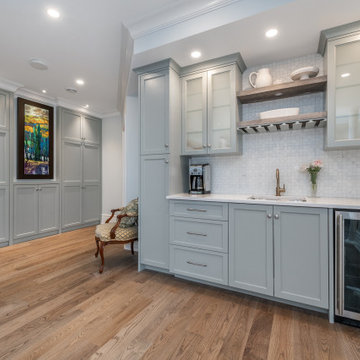
The cabinetry continues further into the space in the form of a beautiful wet bar. The soft blue-green tone of the cabinets pair wonderfully with the wood accents, which is carried throughout the cabinetry design in other areas of the basement. The existing clean out stack sat out front of the wall in the hallway adjacent to the wet bar. We saw this as an opportunity to extend the cabinetry along that wall to encapsulate it- making it seemingly disappear.
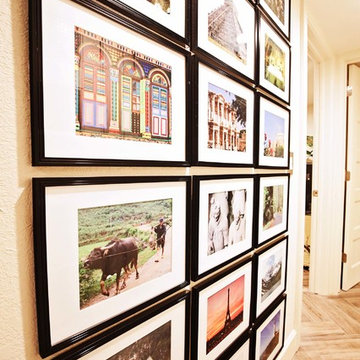
Stamos Fine Art Phtography
Foto di una taverna etnica di medie dimensioni con sbocco, pareti bianche, pavimento in gres porcellanato, camino classico, cornice del camino in pietra e pavimento marrone
Foto di una taverna etnica di medie dimensioni con sbocco, pareti bianche, pavimento in gres porcellanato, camino classico, cornice del camino in pietra e pavimento marrone
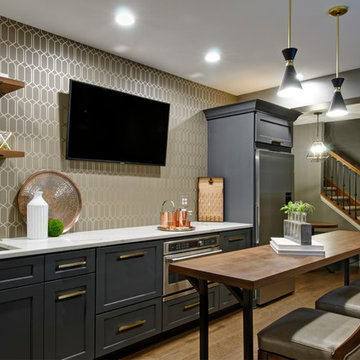
Basement Concept - Bar, home gym, electric fireplace, open shelving, reading nook in Westerville
Esempio di una grande taverna tradizionale interrata con pavimento in legno massello medio, pareti grigie, camino classico, cornice del camino in pietra e pavimento marrone
Esempio di una grande taverna tradizionale interrata con pavimento in legno massello medio, pareti grigie, camino classico, cornice del camino in pietra e pavimento marrone
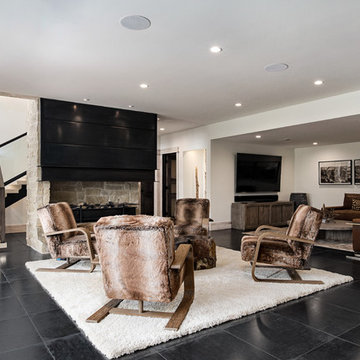
Samantha Ward - Picture KC
Immagine di una taverna minimalista di medie dimensioni con sbocco, pareti bianche, cornice del camino in pietra e pavimento nero
Immagine di una taverna minimalista di medie dimensioni con sbocco, pareti bianche, cornice del camino in pietra e pavimento nero
5.422 Foto di taverne con cornice del camino piastrellata e cornice del camino in pietra
9