5.424 Foto di taverne con cornice del camino piastrellata e cornice del camino in pietra
Filtra anche per:
Budget
Ordina per:Popolari oggi
201 - 220 di 5.424 foto
1 di 3

The basement in this home is designed to be the most family oriented of spaces,.Whether it's watching movies, playing video games, or just hanging out. two concrete lightwells add natural light - this isn't your average mid west basement!
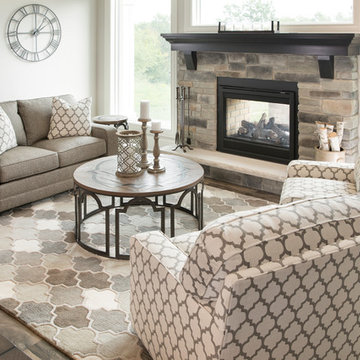
Designer: Aaron Keller | Photographer: Sarah Utech
Esempio di una grande taverna tradizionale con sbocco, pareti beige, pavimento in legno massello medio, camino bifacciale, cornice del camino in pietra e pavimento marrone
Esempio di una grande taverna tradizionale con sbocco, pareti beige, pavimento in legno massello medio, camino bifacciale, cornice del camino in pietra e pavimento marrone
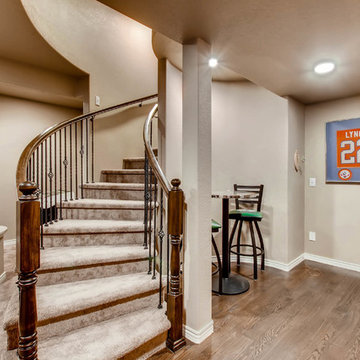
This custom designed basement features a rock wall, custom wet bar and ample entertainment space. The coffered ceiling provides a luxury feel with the wood accents offering a more rustic look.
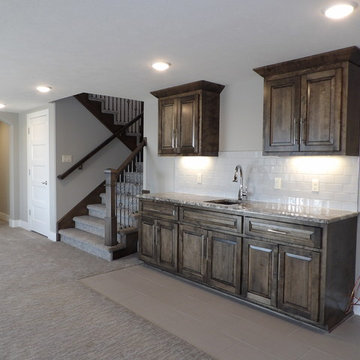
Ispirazione per una taverna tradizionale con sbocco, pareti grigie, moquette, camino ad angolo, cornice del camino in pietra e pavimento grigio

Ispirazione per una grande taverna stile rurale con sbocco, pareti bianche, parquet scuro, camino classico e cornice del camino in pietra

Idee per un'ampia taverna industriale interrata con pareti grigie, pavimento in cemento, camino classico, cornice del camino piastrellata e pavimento grigio
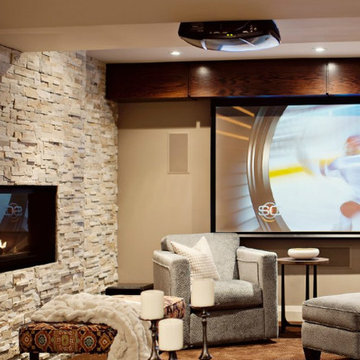
This modern fireplace design was created using Quartzite Ledgestone. This stone is paneled and contains a slight shimmer when light is directly on it. The stone contains a mixture of muted natural tones while the look of stacked stone provides the allusion of a larger wall.
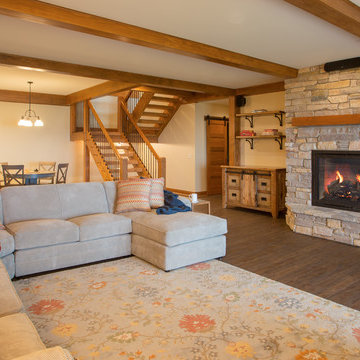
Our clients already had a cottage on Torch Lake that they loved to visit. It was a 1960s ranch that worked just fine for their needs. However, the lower level walkout became entirely unusable due to water issues. After purchasing the lot next door, they hired us to design a new cottage. Our first task was to situate the home in the center of the two parcels to maximize the view of the lake while also accommodating a yard area. Our second task was to take particular care to divert any future water issues. We took necessary precautions with design specifications to water proof properly, establish foundation and landscape drain tiles / stones, set the proper elevation of the home per ground water height and direct the water flow around the home from natural grade / drive. Our final task was to make appealing, comfortable, living spaces with future planning at the forefront. An example of this planning is placing a master suite on both the main level and the upper level. The ultimate goal of this home is for it to one day be at least a 3/4 of the year home and designed to be a multi-generational heirloom.
- Jacqueline Southby Photography

Phoenix Photographic
Immagine di una taverna contemporanea seminterrata di medie dimensioni con pareti beige, pavimento in gres porcellanato, camino lineare Ribbon, cornice del camino in pietra e pavimento beige
Immagine di una taverna contemporanea seminterrata di medie dimensioni con pareti beige, pavimento in gres porcellanato, camino lineare Ribbon, cornice del camino in pietra e pavimento beige
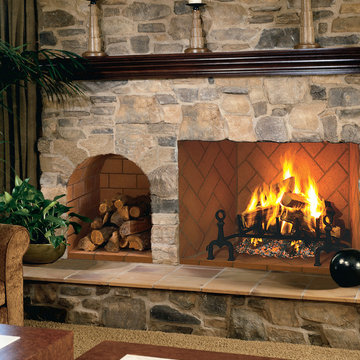
Ispirazione per una taverna rustica interrata con moquette, camino classico e cornice del camino in pietra

Foto di una grande taverna classica seminterrata con pareti beige, pavimento in ardesia, camino classico e cornice del camino in pietra
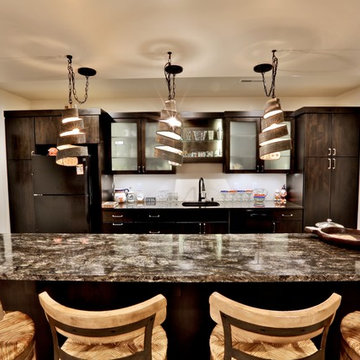
Gina Battaglia, Architect
Myles Beeson, Photographer
Ispirazione per una grande taverna chic interrata con pareti beige, moquette, camino classico e cornice del camino in pietra
Ispirazione per una grande taverna chic interrata con pareti beige, moquette, camino classico e cornice del camino in pietra
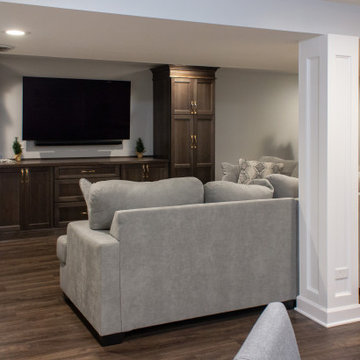
Basement remodel completed by Advance Design Studio. Project highlights include new flooring throughout, a wet bar with seating, and a built-in entertainment wall. This space was designed with both adults and kids in mind, and our clients are thrilled with their new basement living space!

Ispirazione per una taverna stile americano interrata di medie dimensioni con angolo bar, camino ad angolo e cornice del camino in pietra

Huge basement in this beautiful home that got a face lift with new home gym/sauna room, home office, sitting room, wine cellar, lego room, fireplace and theater!

Our clients live in a beautifully maintained 60/70's era bungalow in a mature and desirable area of the city. They had previously re-developed the main floor, exterior, landscaped the front & back yards, and were now ready to develop the unfinished basement. It was a 1,000 sq ft of pure blank slate! They wanted a family room, a bar, a den, a guest bedroom large enough to accommodate a king-sized bed & walk-in closet, a four piece bathroom with an extra large 6 foot tub, and a finished laundry room. Together with our clients, a beautiful and functional space was designed and created. Have a look at the finished product. Hard to believe it is a basement! Gorgeous!

Having lived in their new home for several years, these homeowners were ready to finish their basement and transform it into a multi-purpose space where they could mix and mingle with family and friends. Inspired by clean lines and neutral tones, the style can be described as well-dressed rustic. Despite being a lower level, the space is flooded with natural light, adding to its appeal.
Central to the space is this amazing bar. To the left of the bar is the theater area, the other end is home to the game area.
Jake Boyd Photo
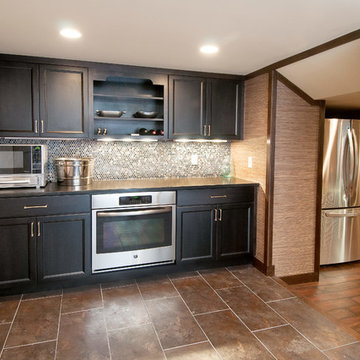
Dark gray stained cabinets provide additional storage in this room off the bar. The built in oven and the pizza oven provide a great place to warm up snacks when entertaining.
Photo: Marcia Hansen
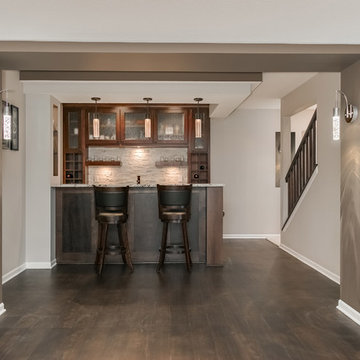
©Finished Basement Company
Idee per una grande taverna chic con pareti grigie, parquet scuro, camino ad angolo, cornice del camino piastrellata, pavimento marrone e sbocco
Idee per una grande taverna chic con pareti grigie, parquet scuro, camino ad angolo, cornice del camino piastrellata, pavimento marrone e sbocco

Steve Tauge Studios
Ispirazione per una taverna minimalista interrata di medie dimensioni con pavimento in cemento, camino lineare Ribbon, cornice del camino piastrellata, pareti beige e pavimento beige
Ispirazione per una taverna minimalista interrata di medie dimensioni con pavimento in cemento, camino lineare Ribbon, cornice del camino piastrellata, pareti beige e pavimento beige
5.424 Foto di taverne con cornice del camino piastrellata e cornice del camino in pietra
11