5.422 Foto di taverne con cornice del camino piastrellata e cornice del camino in pietra
Filtra anche per:
Budget
Ordina per:Popolari oggi
121 - 140 di 5.422 foto
1 di 3

Our clients live in a beautifully maintained 60/70's era bungalow in a mature and desirable area of the city. They had previously re-developed the main floor, exterior, landscaped the front & back yards, and were now ready to develop the unfinished basement. It was a 1,000 sq ft of pure blank slate! They wanted a family room, a bar, a den, a guest bedroom large enough to accommodate a king-sized bed & walk-in closet, a four piece bathroom with an extra large 6 foot tub, and a finished laundry room. Together with our clients, a beautiful and functional space was designed and created. Have a look at the finished product. Hard to believe it is a basement! Gorgeous!
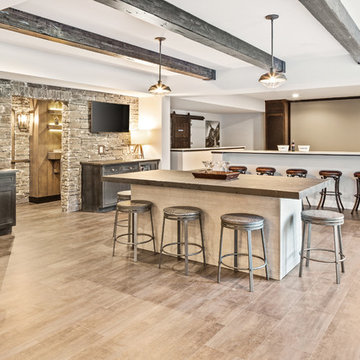
This basement features billiards, a sunken home theatre, a stone wine cellar and multiple bar areas and spots to gather with friends and family.
Immagine di una grande taverna country con sbocco, pareti bianche, pavimento in vinile, camino classico, cornice del camino in pietra e pavimento marrone
Immagine di una grande taverna country con sbocco, pareti bianche, pavimento in vinile, camino classico, cornice del camino in pietra e pavimento marrone

Having lived in their new home for several years, these homeowners were ready to finish their basement and transform it into a multi-purpose space where they could mix and mingle with family and friends. Inspired by clean lines and neutral tones, the style can be described as well-dressed rustic. Despite being a lower level, the space is flooded with natural light, adding to its appeal.
Central to the space is this amazing bar. To the left of the bar is the theater area, the other end is home to the game area.
Jake Boyd Photo
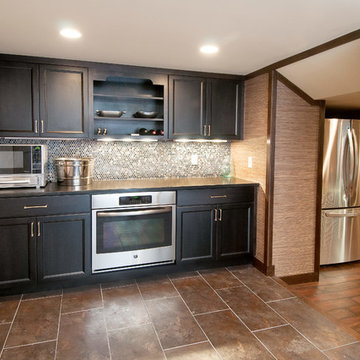
Dark gray stained cabinets provide additional storage in this room off the bar. The built in oven and the pizza oven provide a great place to warm up snacks when entertaining.
Photo: Marcia Hansen
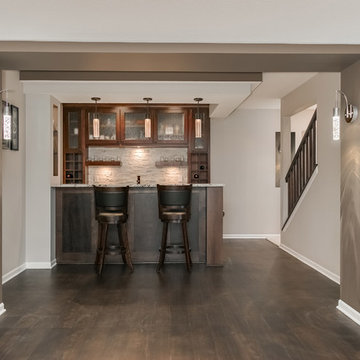
©Finished Basement Company
Idee per una grande taverna chic con pareti grigie, parquet scuro, camino ad angolo, cornice del camino piastrellata, pavimento marrone e sbocco
Idee per una grande taverna chic con pareti grigie, parquet scuro, camino ad angolo, cornice del camino piastrellata, pavimento marrone e sbocco

The Home Aesthetic
Immagine di un'ampia taverna country con sbocco, pareti grigie, pavimento in vinile, camino classico, cornice del camino piastrellata e pavimento multicolore
Immagine di un'ampia taverna country con sbocco, pareti grigie, pavimento in vinile, camino classico, cornice del camino piastrellata e pavimento multicolore
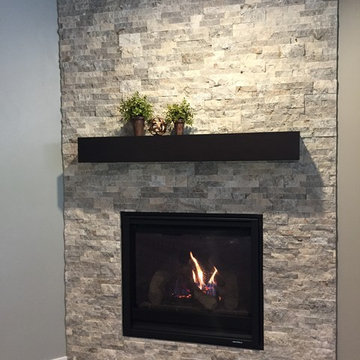
Silver travertine stacked stone fireplace surround with box mantel.
photo by TCD Homes
Ispirazione per una taverna chic con pareti grigie, moquette, camino ad angolo, cornice del camino in pietra e pavimento grigio
Ispirazione per una taverna chic con pareti grigie, moquette, camino ad angolo, cornice del camino in pietra e pavimento grigio

Steve Tauge Studios
Ispirazione per una taverna minimalista interrata di medie dimensioni con pavimento in cemento, camino lineare Ribbon, cornice del camino piastrellata, pareti beige e pavimento beige
Ispirazione per una taverna minimalista interrata di medie dimensioni con pavimento in cemento, camino lineare Ribbon, cornice del camino piastrellata, pareti beige e pavimento beige
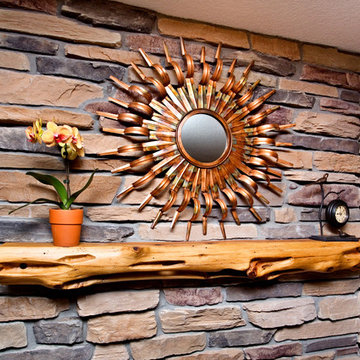
Tomco Company photos by Content Craftsmen
Idee per una taverna chic seminterrata di medie dimensioni con pareti beige, pavimento in legno massello medio e cornice del camino in pietra
Idee per una taverna chic seminterrata di medie dimensioni con pareti beige, pavimento in legno massello medio e cornice del camino in pietra
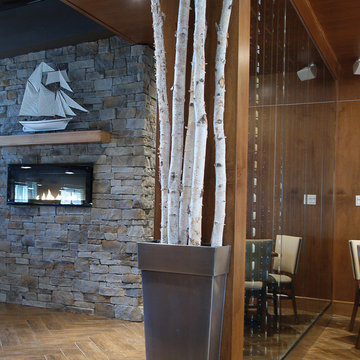
This beautiful stone fireplace surround completed in a ledge stone is by far one of the most popular stone styles for a fireplace project. Whether you are giving your fireplace a new look or starting from scratch, you will not be disappointed.
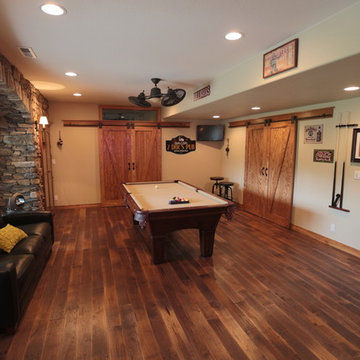
Midland Video
Idee per una grande taverna rustica con pavimento marrone, pareti beige, parquet scuro, cornice del camino in pietra e sala giochi
Idee per una grande taverna rustica con pavimento marrone, pareti beige, parquet scuro, cornice del camino in pietra e sala giochi

Foto di una grande taverna chic interrata con pareti grigie, parquet chiaro, camino classico, cornice del camino in pietra e pavimento beige

Total basement redo with polished concrete floor and a new bar and theater room
Idee per una taverna contemporanea di medie dimensioni con sbocco, pareti bianche, pavimento in cemento, camino classico, cornice del camino in pietra e pavimento bianco
Idee per una taverna contemporanea di medie dimensioni con sbocco, pareti bianche, pavimento in cemento, camino classico, cornice del camino in pietra e pavimento bianco
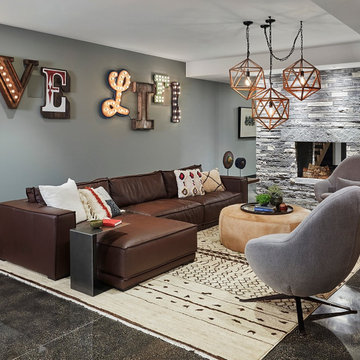
Idee per una grande taverna moderna con pareti grigie, camino classico, cornice del camino in pietra e pavimento nero

Foto di un'ampia taverna tradizionale seminterrata con pareti grigie, pavimento in vinile, camino classico, cornice del camino in pietra e pavimento grigio
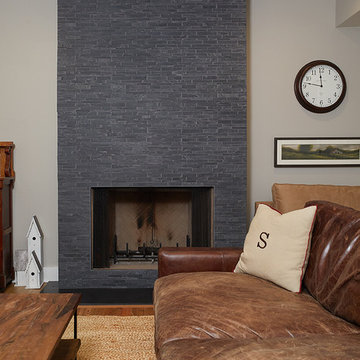
Foto di una grande taverna country seminterrata con pareti beige, camino classico, cornice del camino piastrellata, pavimento marrone e pavimento in legno massello medio

Alyssa Lee Photography
Ispirazione per una taverna classica di medie dimensioni con sbocco, pareti grigie, parquet scuro, camino classico, cornice del camino piastrellata e pavimento marrone
Ispirazione per una taverna classica di medie dimensioni con sbocco, pareti grigie, parquet scuro, camino classico, cornice del camino piastrellata e pavimento marrone
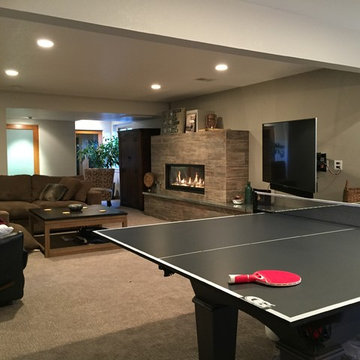
Ric Forest
Idee per una grande taverna contemporanea con sbocco, pareti beige, moquette, camino lineare Ribbon, cornice del camino piastrellata e pavimento beige
Idee per una grande taverna contemporanea con sbocco, pareti beige, moquette, camino lineare Ribbon, cornice del camino piastrellata e pavimento beige
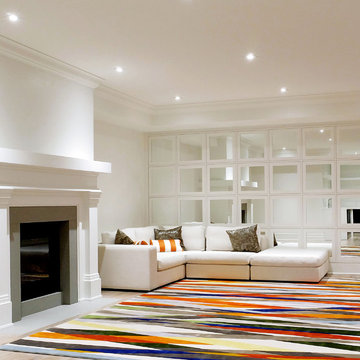
At The Kitchen Abode "It all starts with a Design". Our relaxed and personalized approach lets you explore and evaluate each element according to your needs; and our 3D Architectural software lets you see this in exacting detail.
"Creating Urban Design Cabinetry & Interiors"
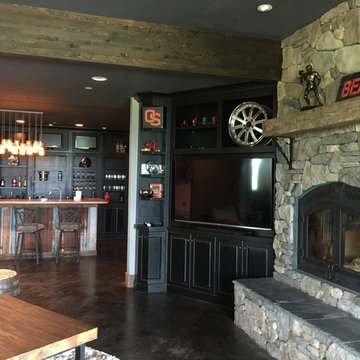
Ispirazione per una taverna industriale con stufa a legna e cornice del camino in pietra
5.422 Foto di taverne con cornice del camino piastrellata e cornice del camino in pietra
7