199 Foto di taverne con cornice del camino in mattoni e pavimento beige
Filtra anche per:
Budget
Ordina per:Popolari oggi
141 - 160 di 199 foto
1 di 3
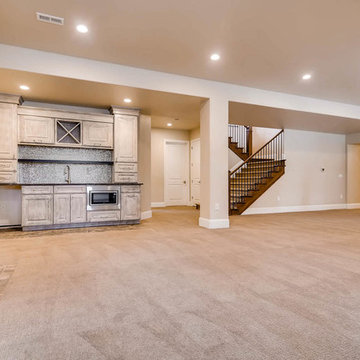
Ispirazione per una taverna chic di medie dimensioni con pareti beige, moquette, camino classico, cornice del camino in mattoni e pavimento beige
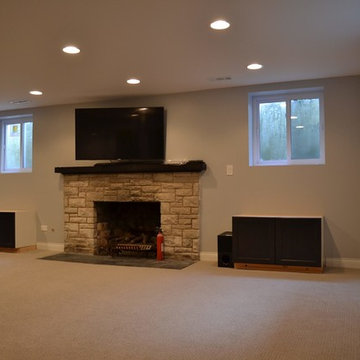
Immagine di una grande taverna classica interrata con pareti beige, moquette, stufa a legna, cornice del camino in mattoni e pavimento beige
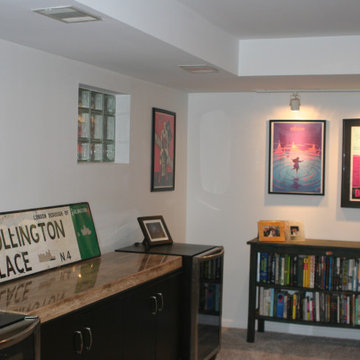
Updated basement with new drywall, carpet to create a 2nd family room
Ispirazione per una taverna minimalista interrata con pareti bianche, moquette, camino classico, cornice del camino in mattoni e pavimento beige
Ispirazione per una taverna minimalista interrata con pareti bianche, moquette, camino classico, cornice del camino in mattoni e pavimento beige
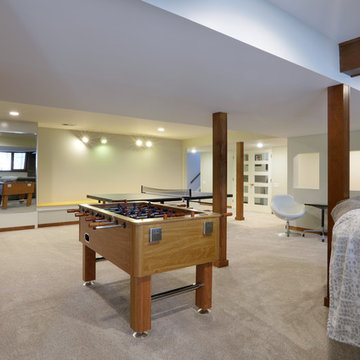
Full basement remodel. Remove (2) load bearing walls to open up entire space. Create new wall to enclose laundry room. Create dry bar near entry. New floating hearth at fireplace and entertainment cabinet with mesh inserts. Create storage bench with soft close lids for toys an bins. Create mirror corner with ballet barre. Create reading nook with book storage above and finished storage underneath and peek-throughs. Finish off and create hallway to back bedroom through utility room.
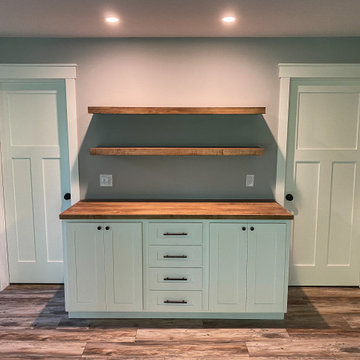
Ispirazione per una grande taverna contemporanea con home theatre, pareti grigie, pavimento in laminato, camino classico, cornice del camino in mattoni e pavimento beige
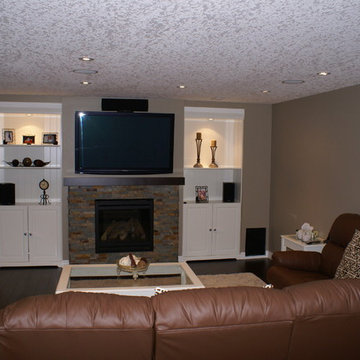
This entertainment space takes earthy tones and white as an accent colour. The pot lights and surround sound make this entertainment space truly thrilling.

Full basement remodel. Remove (2) load bearing walls to open up entire space. Create new wall to enclose laundry room. Create dry bar near entry. New floating hearth at fireplace and entertainment cabinet with mesh inserts. Create storage bench with soft close lids for toys an bins. Create mirror corner with ballet barre. Create reading nook with book storage above and finished storage underneath and peek-throughs. Finish off and create hallway to back bedroom through utility room.
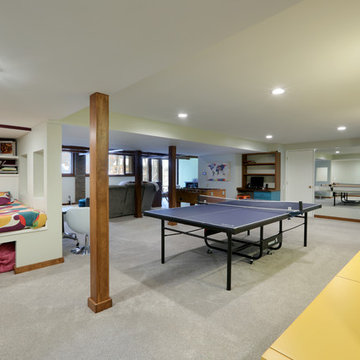
Full basement remodel. Remove (2) load bearing walls to open up entire space. Create new wall to enclose laundry room. Create dry bar near entry. New floating hearth at fireplace and entertainment cabinet with mesh inserts. Create storage bench with soft close lids for toys an bins. Create mirror corner with ballet barre. Create reading nook with book storage above and finished storage underneath and peek-throughs. Finish off and create hallway to back bedroom through utility room.
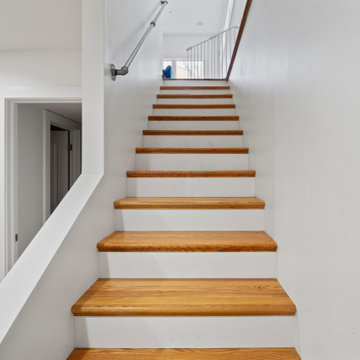
Remodeling an existing 1940s basement is a challenging! We started off with reframing and rough-in to open up the living space, to create a new wine cellar room, and bump-out for the new gas fireplace. The drywall was given a Level 5 smooth finish to provide a modern aesthetic. We then installed all the finishes from the brick fireplace and cellar floor, to the built-in cabinets and custom wine cellar racks. This project turned out amazing!

Immagine di una grande taverna eclettica con sbocco, home theatre, pareti grigie, moquette, camino classico, cornice del camino in mattoni, pavimento beige e pareti in mattoni
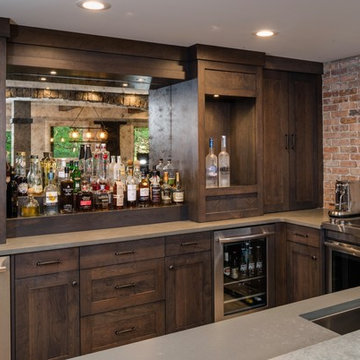
Phoenix Photographic
Esempio di una grande taverna industriale con sbocco, pareti beige, pavimento in gres porcellanato, cornice del camino in mattoni e pavimento beige
Esempio di una grande taverna industriale con sbocco, pareti beige, pavimento in gres porcellanato, cornice del camino in mattoni e pavimento beige
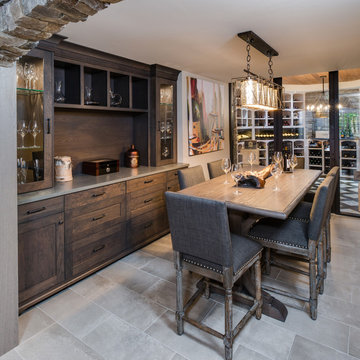
Phoenix Photographic
Ispirazione per una grande taverna industriale con sbocco, pareti beige, pavimento in gres porcellanato, cornice del camino in mattoni e pavimento beige
Ispirazione per una grande taverna industriale con sbocco, pareti beige, pavimento in gres porcellanato, cornice del camino in mattoni e pavimento beige
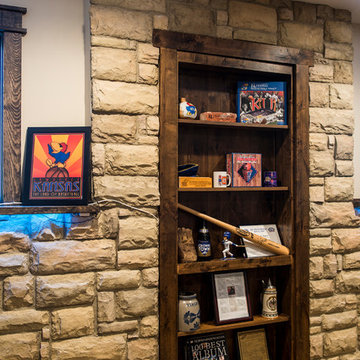
Rustic Style Basement Remodel with Bar - Photo Credits Kristol Kumar Photography
Ispirazione per una grande taverna rustica seminterrata con pareti beige, camino ad angolo, cornice del camino in mattoni, moquette e pavimento beige
Ispirazione per una grande taverna rustica seminterrata con pareti beige, camino ad angolo, cornice del camino in mattoni, moquette e pavimento beige
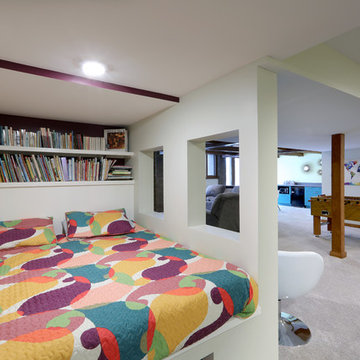
Full basement remodel. Remove (2) load bearing walls to open up entire space. Create new wall to enclose laundry room. Create dry bar near entry. New floating hearth at fireplace and entertainment cabinet with mesh inserts. Create storage bench with soft close lids for toys an bins. Create mirror corner with ballet barre. Create reading nook with book storage above and finished storage underneath and peek-throughs. Finish off and create hallway to back bedroom through utility room.
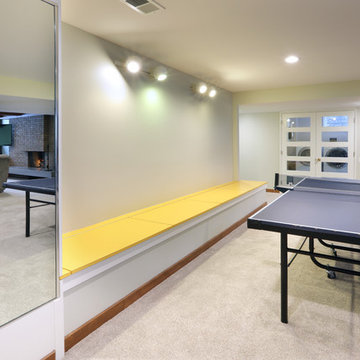
Full basement remodel. Remove (2) load bearing walls to open up entire space. Create new wall to enclose laundry room. Create dry bar near entry. New floating hearth at fireplace and entertainment cabinet with mesh inserts. Create storage bench with soft close lids for toys an bins. Create mirror corner with ballet barre. Create reading nook with book storage above and finished storage underneath and peek-throughs. Finish off and create hallway to back bedroom through utility room.
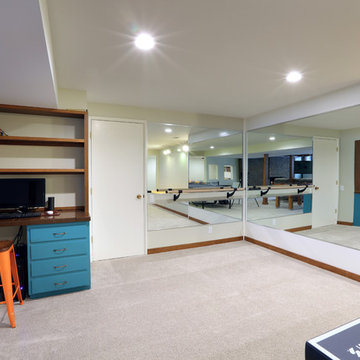
Full basement remodel. Remove (2) load bearing walls to open up entire space. Create new wall to enclose laundry room. Create dry bar near entry. New floating hearth at fireplace and entertainment cabinet with mesh inserts. Create storage bench with soft close lids for toys an bins. Create mirror corner with ballet barre. Create reading nook with book storage above and finished storage underneath and peek-throughs. Finish off and create hallway to back bedroom through utility room.

Full basement remodel. Remove (2) load bearing walls to open up entire space. Create new wall to enclose laundry room. Create dry bar near entry. New floating hearth at fireplace and entertainment cabinet with mesh inserts. Create storage bench with soft close lids for toys an bins. Create mirror corner with ballet barre. Create reading nook with book storage above and finished storage underneath and peek-throughs. Finish off and create hallway to back bedroom through utility room.

Full basement remodel. Remove (2) load bearing walls to open up entire space. Create new wall to enclose laundry room. Create dry bar near entry. New floating hearth at fireplace and entertainment cabinet with mesh inserts. Create storage bench with soft close lids for toys an bins. Create mirror corner with ballet barre. Create reading nook with book storage above and finished storage underneath and peek-throughs. Finish off and create hallway to back bedroom through utility room.
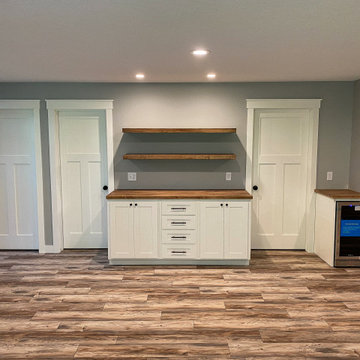
Esempio di una grande taverna design con home theatre, pareti grigie, pavimento in laminato, camino classico, cornice del camino in mattoni e pavimento beige
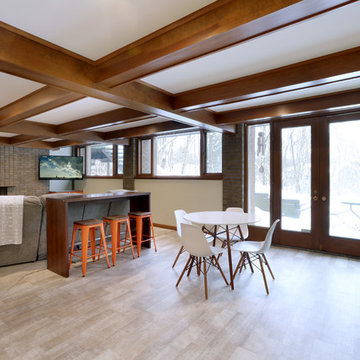
Full basement remodel. Remove (2) load bearing walls to open up entire space. Create new wall to enclose laundry room. Create dry bar near entry. New floating hearth at fireplace and entertainment cabinet with mesh inserts. Create storage bench with soft close lids for toys an bins. Create mirror corner with ballet barre. Create reading nook with book storage above and finished storage underneath and peek-throughs. Finish off and create hallway to back bedroom through utility room.
199 Foto di taverne con cornice del camino in mattoni e pavimento beige
8