199 Foto di taverne con cornice del camino in mattoni e pavimento beige
Filtra anche per:
Budget
Ordina per:Popolari oggi
81 - 100 di 199 foto
1 di 3
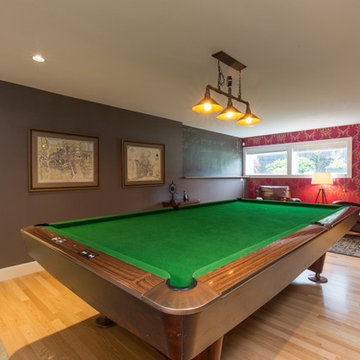
Ispirazione per una taverna industriale con sbocco, pareti marroni, parquet chiaro, camino classico, cornice del camino in mattoni e pavimento beige
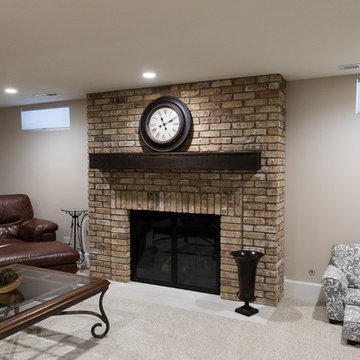
This fireplace was refinished with Chicago common brick and warms up the Lower Level Family Room. Photo by Katie Basil Photography
Foto di una taverna tradizionale interrata di medie dimensioni con pareti beige, moquette, camino classico, cornice del camino in mattoni e pavimento beige
Foto di una taverna tradizionale interrata di medie dimensioni con pareti beige, moquette, camino classico, cornice del camino in mattoni e pavimento beige
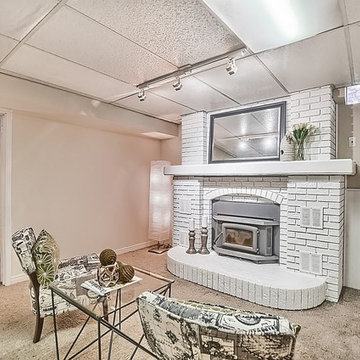
Foto di una taverna chic interrata di medie dimensioni con pareti beige, moquette, stufa a legna, cornice del camino in mattoni e pavimento beige
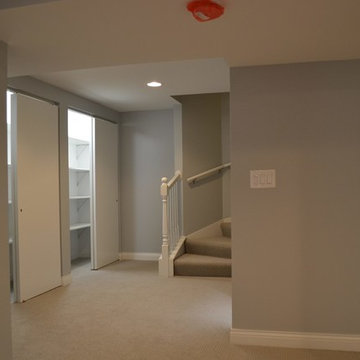
Foto di una grande taverna classica interrata con pareti beige, moquette, stufa a legna, cornice del camino in mattoni e pavimento beige
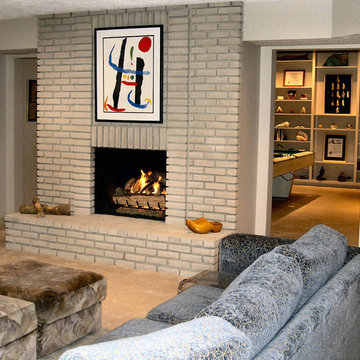
Foto di una taverna contemporanea seminterrata di medie dimensioni con pareti beige, moquette, camino classico, cornice del camino in mattoni e pavimento beige
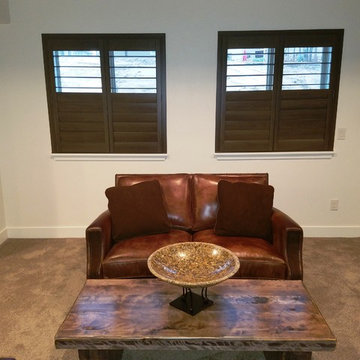
2" modern z frame, 4 1/2" louver, rear tilt rod, split tilt rod centered, urban grey color, Oil Rubbed Bronze Hinges
By New View Blinds and Shutter
Esempio di una taverna tradizionale seminterrata di medie dimensioni con pareti beige, moquette, camino ad angolo, cornice del camino in mattoni e pavimento beige
Esempio di una taverna tradizionale seminterrata di medie dimensioni con pareti beige, moquette, camino ad angolo, cornice del camino in mattoni e pavimento beige
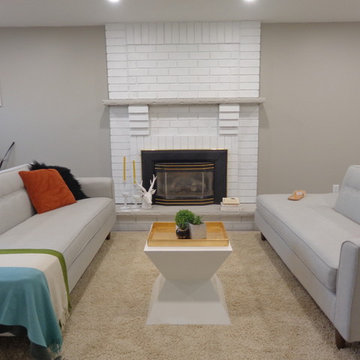
Foto di una taverna chic seminterrata di medie dimensioni con pareti beige, pavimento in laminato, camino classico, cornice del camino in mattoni e pavimento beige
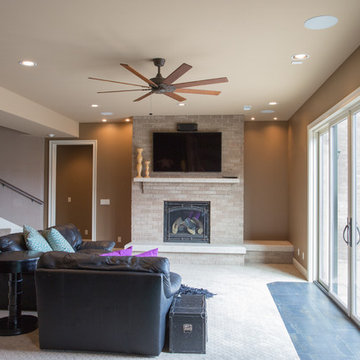
Dan Bernskoetter Photography
Immagine di una grande taverna chic con sbocco, pareti marroni, moquette, camino classico, cornice del camino in mattoni e pavimento beige
Immagine di una grande taverna chic con sbocco, pareti marroni, moquette, camino classico, cornice del camino in mattoni e pavimento beige
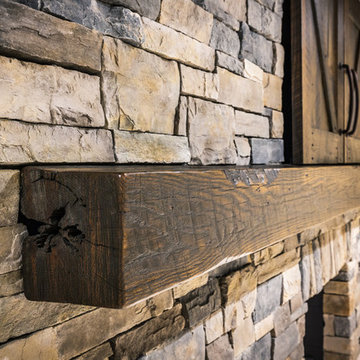
Ed Gabe
Esempio di una taverna mediterranea con sbocco, pareti beige, pavimento in gres porcellanato, camino classico, cornice del camino in mattoni e pavimento beige
Esempio di una taverna mediterranea con sbocco, pareti beige, pavimento in gres porcellanato, camino classico, cornice del camino in mattoni e pavimento beige
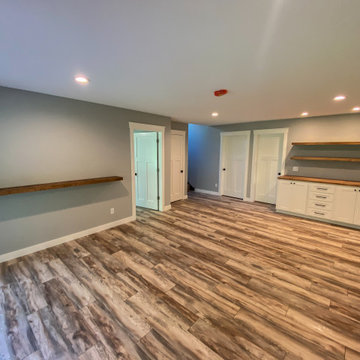
Idee per una grande taverna contemporanea con home theatre, pareti grigie, pavimento in laminato, camino classico, cornice del camino in mattoni e pavimento beige
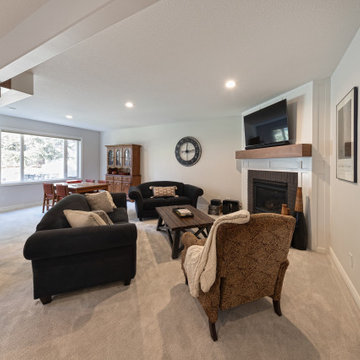
This is our very first Four Elements remodel show home! We started with a basic spec-level early 2000s walk-out bungalow, and transformed the interior into a beautiful modern farmhouse style living space with many custom features. The floor plan was also altered in a few key areas to improve livability and create more of an open-concept feel. Check out the shiplap ceilings with Douglas fir faux beams in the kitchen, dining room, and master bedroom. And a new coffered ceiling in the front entry contrasts beautifully with the custom wood shelving above the double-sided fireplace. Highlights in the lower level include a unique under-stairs custom wine & whiskey bar and a new home gym with a glass wall view into the main recreation area.
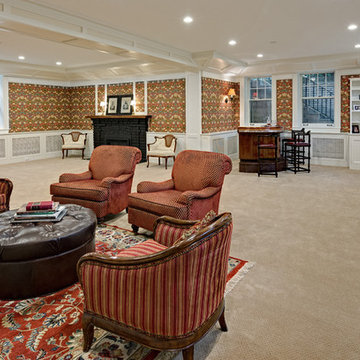
Idee per una grande taverna chic con sbocco, pareti multicolore, moquette, camino classico, cornice del camino in mattoni e pavimento beige
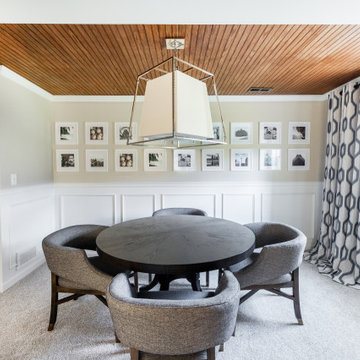
We designed this basement game area to be the perfect place for puzzles, board games, or building Lego creations! We elevated this space by designing custom wall paneling detailing, custom ceiling detailing, custom fireplace builtins, and custom window treatments. We designed a stunning gallery wall that includes things and places that are personal and near and dear to this family's heart.
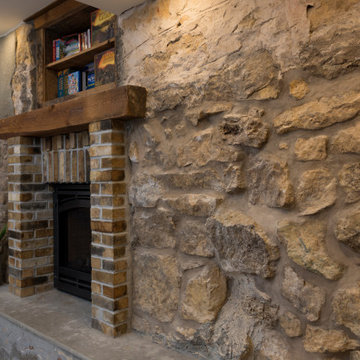
The feature wall in this basement was part of the original structure of this house. The fireplace brick surround was built from the original chimney bricks.
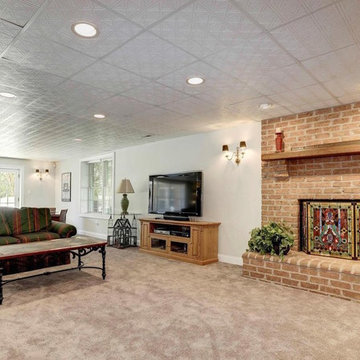
Idee per una grande taverna chic con sbocco, pareti beige, moquette, camino classico, cornice del camino in mattoni e pavimento beige
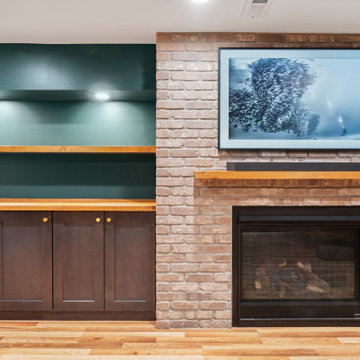
Remodeling an existing 1940s basement is a challenging! We started off with reframing and rough-in to open up the living space, to create a new wine cellar room, and bump-out for the new gas fireplace. The drywall was given a Level 5 smooth finish to provide a modern aesthetic. We then installed all the finishes from the brick fireplace and cellar floor, to the built-in cabinets and custom wine cellar racks. This project turned out amazing!
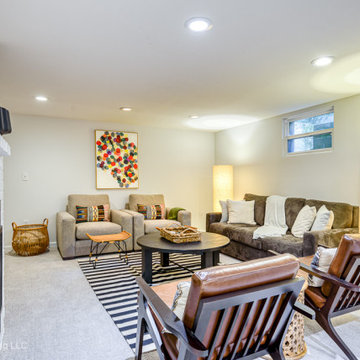
Cozy and bright basement living area
Esempio di una taverna tradizionale seminterrata di medie dimensioni con pareti bianche, moquette, camino classico, cornice del camino in mattoni e pavimento beige
Esempio di una taverna tradizionale seminterrata di medie dimensioni con pareti bianche, moquette, camino classico, cornice del camino in mattoni e pavimento beige
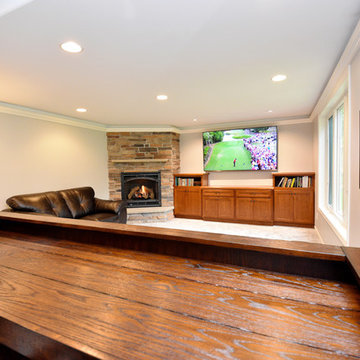
Ispirazione per un'ampia taverna tradizionale con sbocco, pareti grigie, moquette, camino classico, cornice del camino in mattoni e pavimento beige
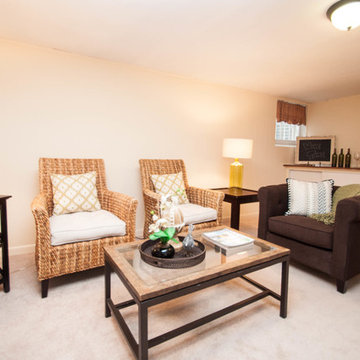
AFTER - Basement
Ispirazione per una taverna chic interrata di medie dimensioni con pareti beige, moquette, camino classico, cornice del camino in mattoni e pavimento beige
Ispirazione per una taverna chic interrata di medie dimensioni con pareti beige, moquette, camino classico, cornice del camino in mattoni e pavimento beige
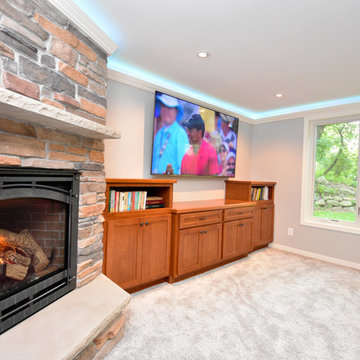
Esempio di un'ampia taverna tradizionale con sbocco, pareti grigie, moquette, camino classico, cornice del camino in mattoni e pavimento beige
199 Foto di taverne con cornice del camino in mattoni e pavimento beige
5