199 Foto di taverne con cornice del camino in mattoni e pavimento beige
Filtra anche per:
Budget
Ordina per:Popolari oggi
101 - 120 di 199 foto
1 di 3
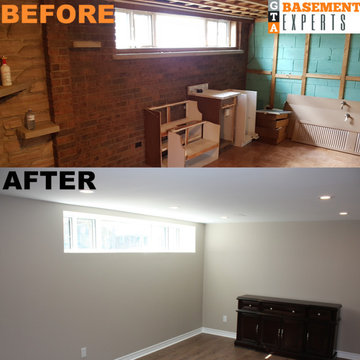
Esempio di una taverna moderna di medie dimensioni con sbocco, pareti beige, moquette, camino ad angolo, cornice del camino in mattoni e pavimento beige
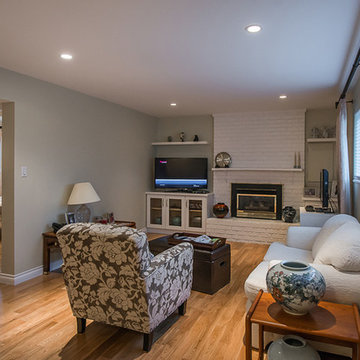
Alair Homes is committed to quality throughout every stage of the building process and in every detail of your new custom home or home renovation. We guarantee superior work because we perform quality assurance checks at every stage of the building process. Before anything is covered up – even before city building inspectors come to your home – we critically examine our work to ensure that it lives up to our extraordinarily high standards.
We are proud of our extraordinary high building standards as well as our renowned customer service. Every Alair Homes custom home comes with a two year national home warranty as well as an Alair Homes guarantee and includes complimentary 3, 6 and 12 month inspections after completion.
During our proprietary construction process every detail is accessible to Alair Homes clients online 24 hours a day to view project details, schedules, sub trade quotes, pricing in order to give Alair Homes clients 100% control over every single item regardless how small.
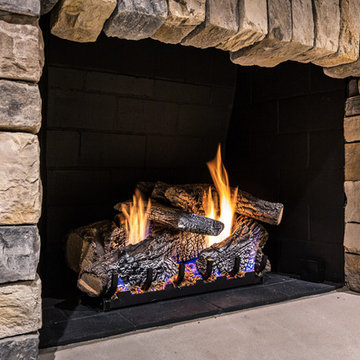
Ed Gabe
Foto di una taverna mediterranea con sbocco, pareti beige, pavimento in gres porcellanato, camino classico, cornice del camino in mattoni e pavimento beige
Foto di una taverna mediterranea con sbocco, pareti beige, pavimento in gres porcellanato, camino classico, cornice del camino in mattoni e pavimento beige
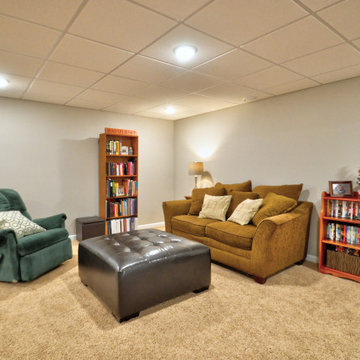
Riverside updated the basement living space with crisp white baseboards, additional electrical outlets, new ceiling tiles, and updated lighting. The laundry room received the same cosmetic updates along with new Redwood sheet vinyl flooring.
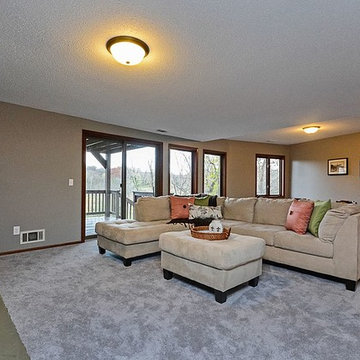
Foto di una taverna classica di medie dimensioni con sbocco, pareti beige, moquette, camino classico, cornice del camino in mattoni e pavimento beige
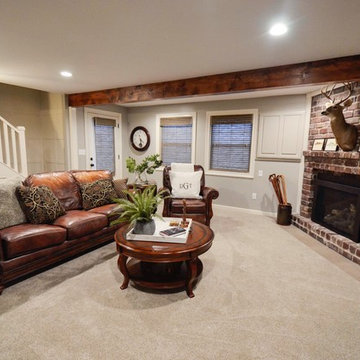
Immagine di una taverna classica di medie dimensioni con sbocco, pareti grigie, camino ad angolo, cornice del camino in mattoni, pavimento beige e moquette
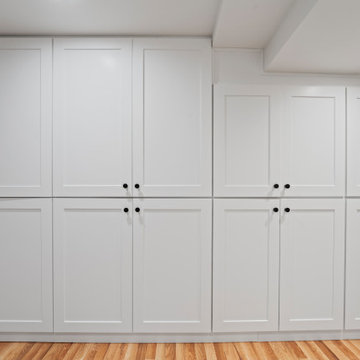
Remodeling an existing 1940s basement is a challenging! We started off with reframing and rough-in to open up the living space, to create a new wine cellar room, and bump-out for the new gas fireplace. The drywall was given a Level 5 smooth finish to provide a modern aesthetic. We then installed all the finishes from the brick fireplace and cellar floor, to the built-in cabinets and custom wine cellar racks. This project turned out amazing!
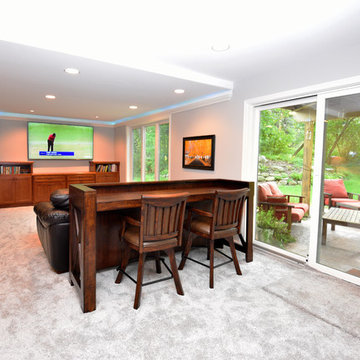
Ispirazione per un'ampia taverna classica con sbocco, pareti grigie, moquette, camino classico, cornice del camino in mattoni e pavimento beige
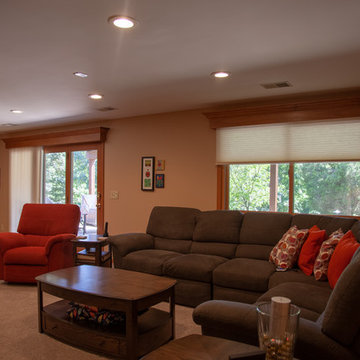
Idee per una grande taverna chic con sbocco, pareti beige, moquette, camino classico, cornice del camino in mattoni e pavimento beige
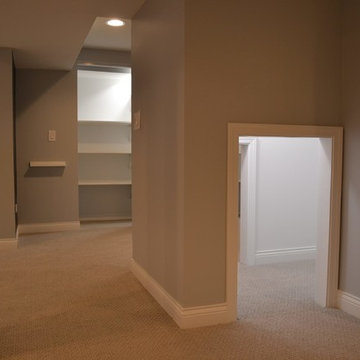
Idee per una grande taverna tradizionale interrata con pareti beige, moquette, stufa a legna, cornice del camino in mattoni e pavimento beige
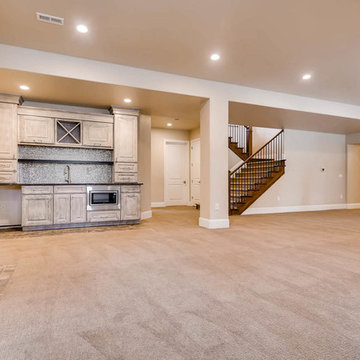
Esempio di una taverna classica di medie dimensioni con pareti beige, moquette, camino classico, cornice del camino in mattoni e pavimento beige
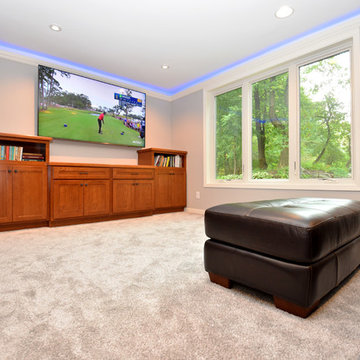
Esempio di un'ampia taverna classica con sbocco, pareti grigie, moquette, camino classico, cornice del camino in mattoni e pavimento beige
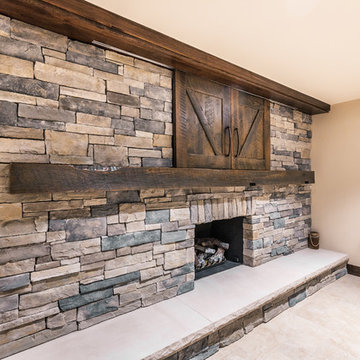
Ed Gabe
Foto di una taverna mediterranea con sbocco, pareti beige, pavimento in gres porcellanato, camino classico, cornice del camino in mattoni e pavimento beige
Foto di una taverna mediterranea con sbocco, pareti beige, pavimento in gres porcellanato, camino classico, cornice del camino in mattoni e pavimento beige
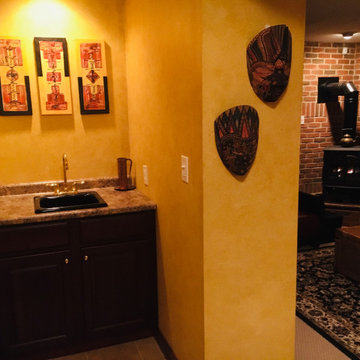
Foto di una taverna chic di medie dimensioni con sbocco, angolo bar, pareti gialle, moquette, camino ad angolo, cornice del camino in mattoni e pavimento beige

Remodeling an existing 1940s basement is a challenging! We started off with reframing and rough-in to open up the living space, to create a new wine cellar room, and bump-out for the new gas fireplace. The drywall was given a Level 5 smooth finish to provide a modern aesthetic. We then installed all the finishes from the brick fireplace and cellar floor, to the built-in cabinets and custom wine cellar racks. This project turned out amazing!
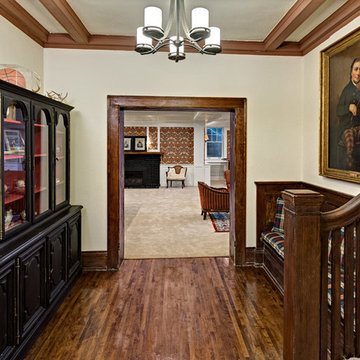
Idee per una grande taverna classica con sbocco, pareti multicolore, moquette, camino classico, cornice del camino in mattoni e pavimento beige
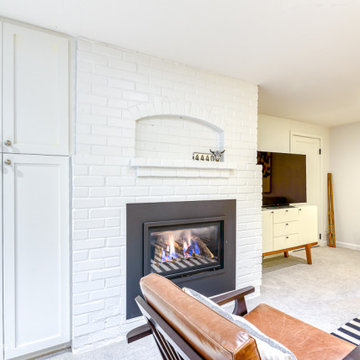
Cozy and bright basement living area
Immagine di una taverna classica seminterrata di medie dimensioni con pareti bianche, moquette, camino classico, cornice del camino in mattoni e pavimento beige
Immagine di una taverna classica seminterrata di medie dimensioni con pareti bianche, moquette, camino classico, cornice del camino in mattoni e pavimento beige
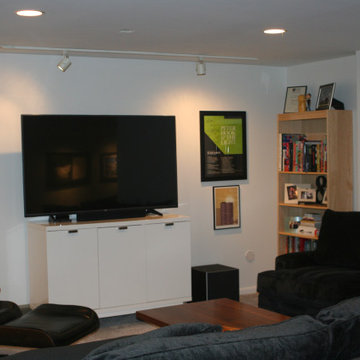
Updated basement with new drywall, carpet to create a 2nd family room
Foto di una taverna moderna interrata con pareti bianche, moquette, camino classico, cornice del camino in mattoni e pavimento beige
Foto di una taverna moderna interrata con pareti bianche, moquette, camino classico, cornice del camino in mattoni e pavimento beige
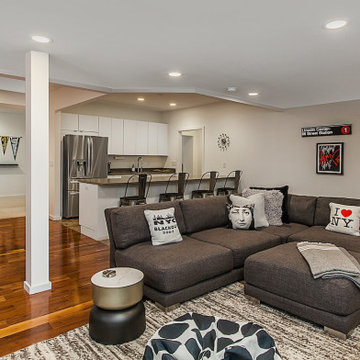
The perfect family space for relaxing. White finishes create the perfect backdrop for Mid-century furnishings in the whole-home renovation and addition by Meadowlark Design+Build in Ann Arbor, Michigan. Professional photography by Jeff Garland.
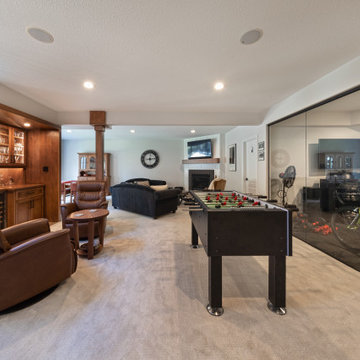
This is our very first Four Elements remodel show home! We started with a basic spec-level early 2000s walk-out bungalow, and transformed the interior into a beautiful modern farmhouse style living space with many custom features. The floor plan was also altered in a few key areas to improve livability and create more of an open-concept feel. Check out the shiplap ceilings with Douglas fir faux beams in the kitchen, dining room, and master bedroom. And a new coffered ceiling in the front entry contrasts beautifully with the custom wood shelving above the double-sided fireplace. Highlights in the lower level include a unique under-stairs custom wine & whiskey bar and a new home gym with a glass wall view into the main recreation area.
199 Foto di taverne con cornice del camino in mattoni e pavimento beige
6