451 Foto di taverne con cornice del camino in intonaco e cornice del camino in metallo
Filtra anche per:
Budget
Ordina per:Popolari oggi
81 - 100 di 451 foto
1 di 3
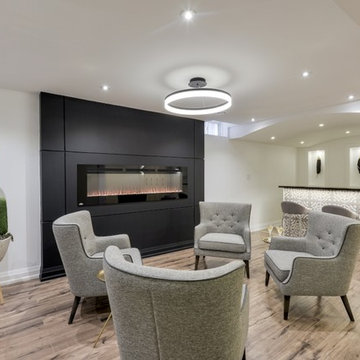
Real Media Inc.
Immagine di una grande taverna minimal interrata con pareti bianche, pavimento in laminato, cornice del camino in metallo, pavimento marrone e camino lineare Ribbon
Immagine di una grande taverna minimal interrata con pareti bianche, pavimento in laminato, cornice del camino in metallo, pavimento marrone e camino lineare Ribbon
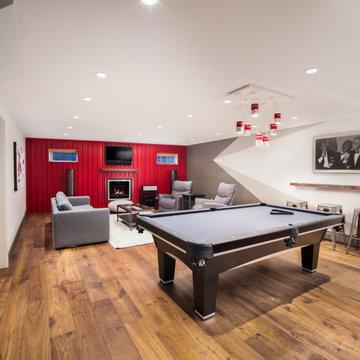
This basement was flood damaged and the insurance company had a remediation company come in and clean it up. The clients asked us to come and put it back together for them and upgrade the lighting, electrical, and install a new gas fireplace.
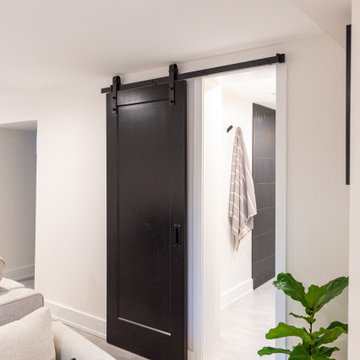
We converted this unfinished basement into a hip adult hangout for sipping wine, watching a movie and playing a few games.
Ispirazione per una grande taverna moderna con sbocco, angolo bar, pareti bianche, camino lineare Ribbon, cornice del camino in metallo e pavimento grigio
Ispirazione per una grande taverna moderna con sbocco, angolo bar, pareti bianche, camino lineare Ribbon, cornice del camino in metallo e pavimento grigio
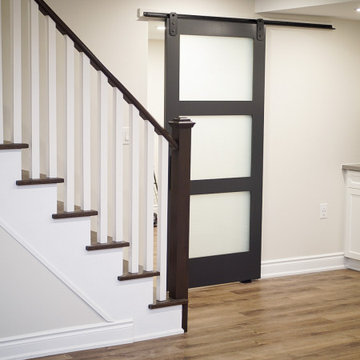
Idee per una grande taverna minimalista interrata con home theatre, pareti grigie, pavimento in vinile, camino sospeso, cornice del camino in intonaco e pavimento grigio
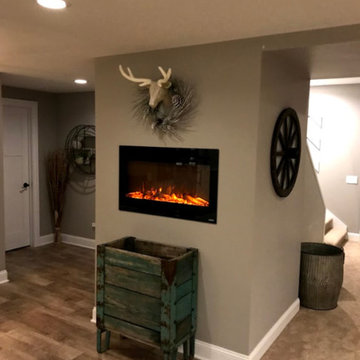
Ispirazione per una grande taverna tradizionale interrata con pareti beige, parquet chiaro, camino classico, cornice del camino in metallo e pavimento beige
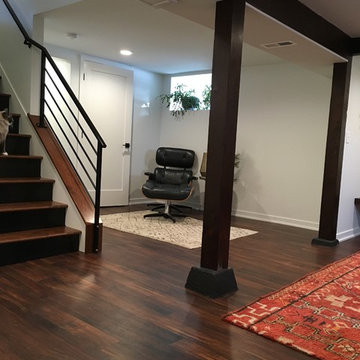
Foto di una taverna minimalista interrata di medie dimensioni con pareti bianche, parquet scuro, camino classico, cornice del camino in intonaco e pavimento multicolore
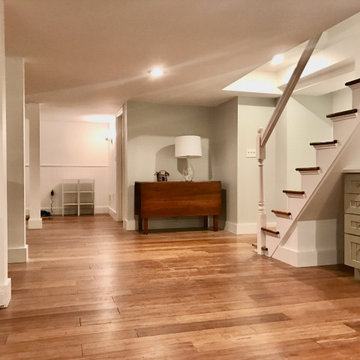
Cluttered, dark, and chilly basements can be daunting spaces for remodeling. They tend to get filled with every old and unwanted item in the house from worn out furniture to childhood memorabilia .This basement was a really challenging task and we succeed to create really cozy, warm, and inviting atmosphere—not like a basement at all. The work involved was extensive, from the foundation to new molding. Our aim was to create a unique space that would be as enjoyable as the rest of this home. We utilized the odd space under the stairs by incorporating a wet bar. We installed TV screen with surround sound system, that makes you feel like you are part of the action and cozy fireplace to cuddle up while enjoying a movie.
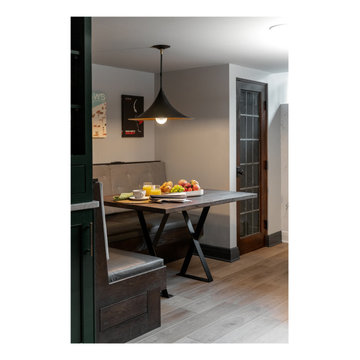
Foto di una taverna tradizionale seminterrata di medie dimensioni con angolo bar, pareti grigie, pavimento in vinile, camino lineare Ribbon, cornice del camino in intonaco e pavimento marrone

The only thing more depressing than a dark basement is a beige on beige basement in the Pacific Northwest. With the global pandemic raging on, my clients were looking to add extra livable space in their home with a home office and workout studio. Our goal was to make this space feel like you're connected to nature and fun social activities that were once a main part of our lives. We used color, naturescapes and soft textures to turn this basement from bland beige to fun, warm and inviting.
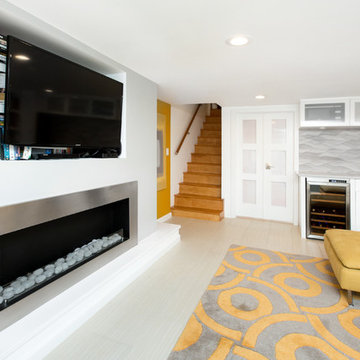
Integrated exercise room and office space, entertainment room with minibar and bubble chair, play room with under the stairs cool doll house, steam bath
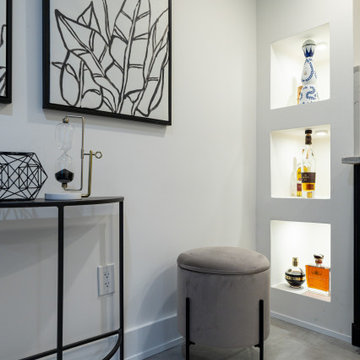
We converted this unfinished basement into a hip adult hangout for sipping wine, watching a movie and playing a few games.
Immagine di una grande taverna moderna con sbocco, angolo bar, pareti bianche, camino lineare Ribbon, cornice del camino in metallo e pavimento grigio
Immagine di una grande taverna moderna con sbocco, angolo bar, pareti bianche, camino lineare Ribbon, cornice del camino in metallo e pavimento grigio
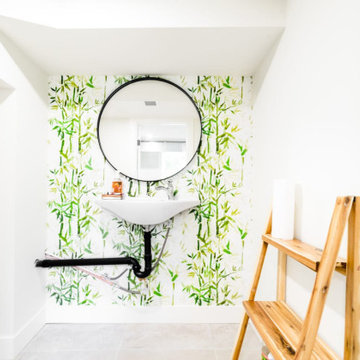
converted a house into commercial space
Foto di una taverna etnica seminterrata di medie dimensioni con pareti verdi, pavimento in gres porcellanato, nessun camino, cornice del camino in intonaco e pavimento marrone
Foto di una taverna etnica seminterrata di medie dimensioni con pareti verdi, pavimento in gres porcellanato, nessun camino, cornice del camino in intonaco e pavimento marrone
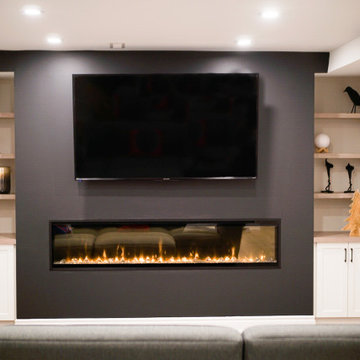
Idee per una grande taverna moderna interrata con home theatre, pareti grigie, pavimento in vinile, camino sospeso, cornice del camino in intonaco e pavimento grigio
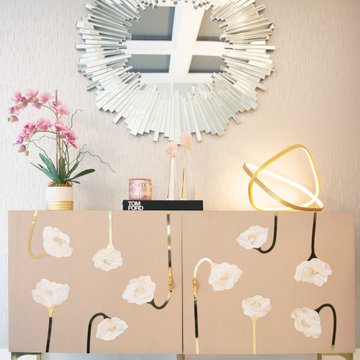
This was an additional, unused space our client decided to remodel and turn into a glam room for her and her girlfriends to enjoy! Great place to host, serve some crafty cocktails and play your favorite romantic comedy on the big screen.
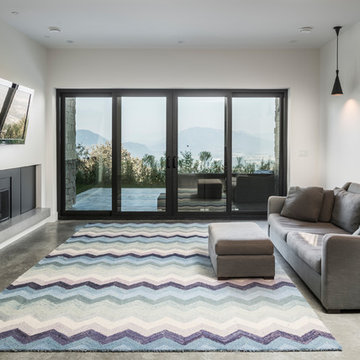
This basement rec room opens onto its own patio with views for miles.
PC Carsten Arnold
Idee per una taverna contemporanea di medie dimensioni con sbocco, pareti bianche, pavimento in cemento, camino classico, cornice del camino in metallo e pavimento grigio
Idee per una taverna contemporanea di medie dimensioni con sbocco, pareti bianche, pavimento in cemento, camino classico, cornice del camino in metallo e pavimento grigio
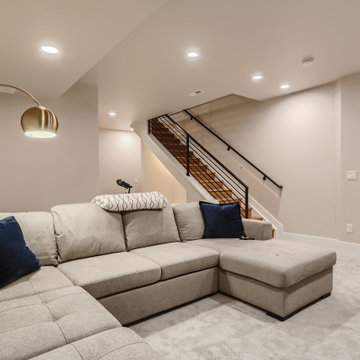
Beautiful modern basement with open staircase and custom railings.
Ispirazione per una taverna moderna seminterrata di medie dimensioni con pareti grigie, camino lineare Ribbon, cornice del camino in intonaco e pavimento grigio
Ispirazione per una taverna moderna seminterrata di medie dimensioni con pareti grigie, camino lineare Ribbon, cornice del camino in intonaco e pavimento grigio
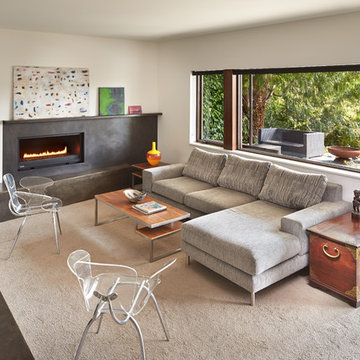
photo by Benjamin Benschneider
Immagine di una taverna minimalista di medie dimensioni con sbocco, pareti bianche, moquette, camino lineare Ribbon e cornice del camino in metallo
Immagine di una taverna minimalista di medie dimensioni con sbocco, pareti bianche, moquette, camino lineare Ribbon e cornice del camino in metallo
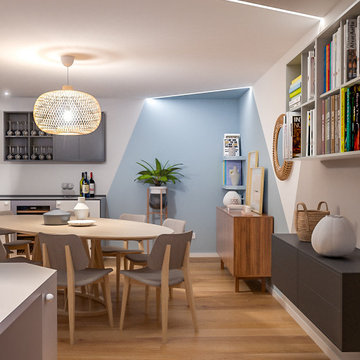
Liadesign
Foto di una grande taverna nordica interrata con home theatre, pareti multicolore, parquet chiaro, camino lineare Ribbon, cornice del camino in intonaco e soffitto ribassato
Foto di una grande taverna nordica interrata con home theatre, pareti multicolore, parquet chiaro, camino lineare Ribbon, cornice del camino in intonaco e soffitto ribassato
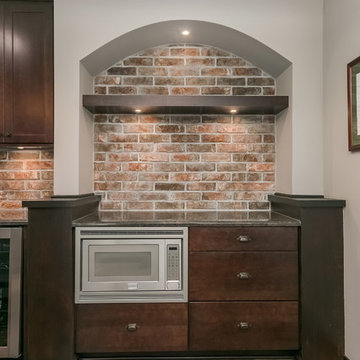
©Finished Basement Company
Ispirazione per una grande taverna chic con sbocco, pareti grigie, pavimento in legno massello medio, camino lineare Ribbon, cornice del camino in metallo e pavimento marrone
Ispirazione per una grande taverna chic con sbocco, pareti grigie, pavimento in legno massello medio, camino lineare Ribbon, cornice del camino in metallo e pavimento marrone
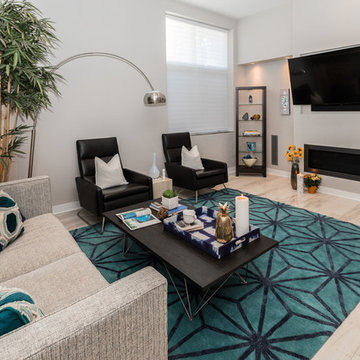
Jewel tones elevate this space from an architecturally interesting blank canvas to a warm dwelling full of character and punchy of personality. Graphic black and white elements juxtapose textured designer furnishings and gives a nod to a mid-century aesthetic. This space’s development was all about, remaining current and exemplifying what happens when clean lines, texture, and bold color come together.
451 Foto di taverne con cornice del camino in intonaco e cornice del camino in metallo
5