451 Foto di taverne con cornice del camino in intonaco e cornice del camino in metallo
Filtra anche per:
Budget
Ordina per:Popolari oggi
61 - 80 di 451 foto
1 di 3
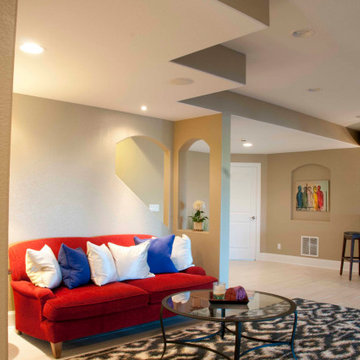
This basement is a multiple use award winning space with two wings... there is a full guest suite with a large walk-in closet and its own full five piece bath with a free standing soaking tub. There is common space with an extraordinary custom wet bar and seating adjoining the walk-out patio door leading to the pool. Down the short wide corridor It also includes a full large size yoga studio with a fireplace and custom built-in storage. Across the corridor, there is changing room with bath room for showering for their guests. The owners call it their retreat!
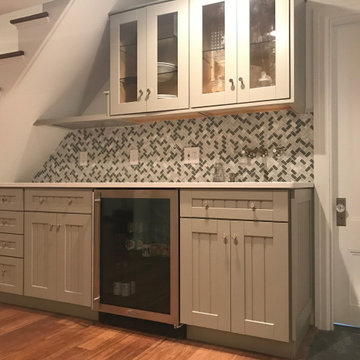
Cluttered, dark, and chilly basements can be daunting spaces for remodeling. They tend to get filled with every old and unwanted item in the house from worn out furniture to childhood memorabilia .This basement was a really challenging task and we succeed to create really cozy, warm, and inviting atmosphere—not like a basement at all. The work involved was extensive, from the foundation to new molding. Our aim was to create a unique space that would be as enjoyable as the rest of this home. We utilized the odd space under the stairs by incorporating a wet bar. We installed TV screen with surround sound system, that makes you feel like you are part of the action and cozy fireplace to cuddle up while enjoying a movie.
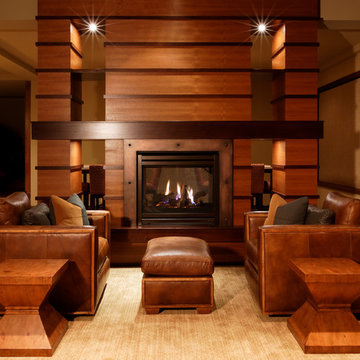
Jeffrey Bebee Photography
Foto di un'ampia taverna contemporanea con sbocco, pareti beige, moquette e cornice del camino in metallo
Foto di un'ampia taverna contemporanea con sbocco, pareti beige, moquette e cornice del camino in metallo
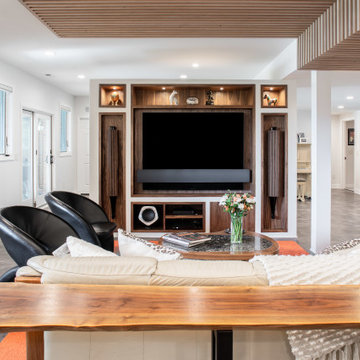
The custom floating media center helps to define the spaces in the large open basement. The basement remodel was designed and built by Meadowlark Design Build in Ann Arbor, Michigan. Photography by Sean Carter
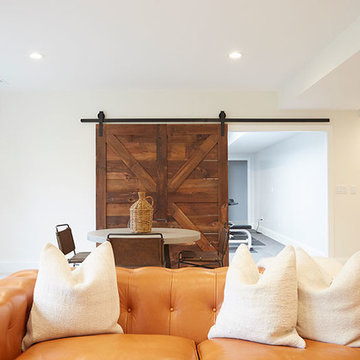
This spacious basement was full of hidden potential. The custom, handmade sliding barn door created by Sangamon Reclaimed --from a 100+ year-old American barn-- makes way for the fully-equipped home gym.
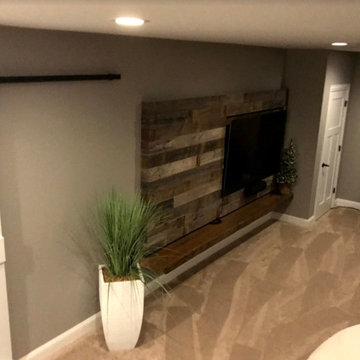
Idee per una grande taverna tradizionale interrata con pareti beige, moquette, camino classico, cornice del camino in metallo e pavimento beige
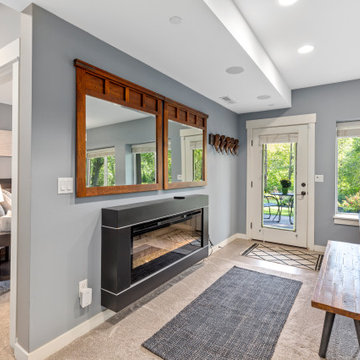
Mother-in-Law basement makeover
Ispirazione per una taverna chic di medie dimensioni con sbocco, pareti grigie, pavimento in cemento, camino sospeso, cornice del camino in metallo e pavimento blu
Ispirazione per una taverna chic di medie dimensioni con sbocco, pareti grigie, pavimento in cemento, camino sospeso, cornice del camino in metallo e pavimento blu

April Sledge, Photography at Dawn
Foto di una taverna classica interrata con pareti grigie, camino lineare Ribbon, cornice del camino in metallo e parquet scuro
Foto di una taverna classica interrata con pareti grigie, camino lineare Ribbon, cornice del camino in metallo e parquet scuro
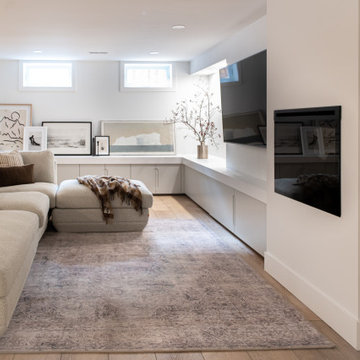
Ispirazione per una taverna scandinava interrata di medie dimensioni con angolo bar, pareti bianche, pavimento in legno massello medio, camino sospeso e cornice del camino in intonaco
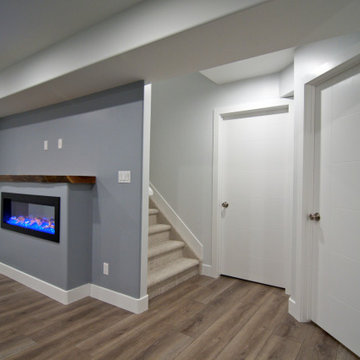
Immagine di una taverna minimalista interrata di medie dimensioni con sala giochi, pareti grigie, pavimento in vinile, camino classico, cornice del camino in intonaco e pavimento marrone
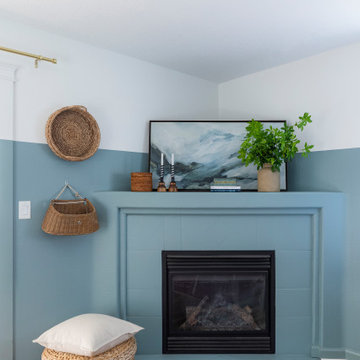
The only thing more depressing than a dark basement is a beige on beige basement in the Pacific Northwest. With the global pandemic raging on, my clients were looking to add extra livable space in their home with a home office and workout studio. Our goal was to make this space feel like you're connected to nature and fun social activities that were once a main part of our lives. We used color, naturescapes and soft textures to turn this basement from bland beige to fun, warm and inviting.
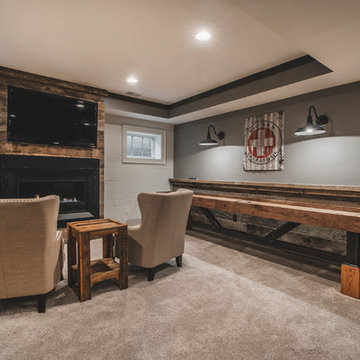
Bradshaw Photography
Immagine di una grande taverna rustica seminterrata con pareti grigie, moquette, camino lineare Ribbon e cornice del camino in metallo
Immagine di una grande taverna rustica seminterrata con pareti grigie, moquette, camino lineare Ribbon e cornice del camino in metallo
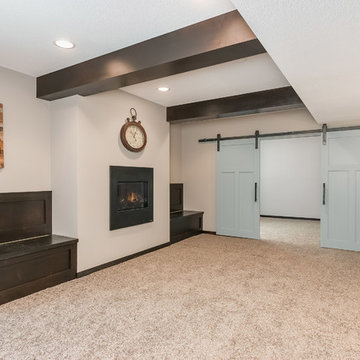
©Finished Basement Company
Foto di una grande taverna tradizionale con moquette, pareti grigie, camino lineare Ribbon, cornice del camino in metallo, pavimento beige e sbocco
Foto di una grande taverna tradizionale con moquette, pareti grigie, camino lineare Ribbon, cornice del camino in metallo, pavimento beige e sbocco
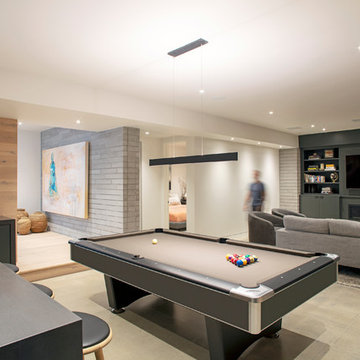
Immagine di una taverna moderna interrata con pavimento in cemento, camino lineare Ribbon e cornice del camino in metallo
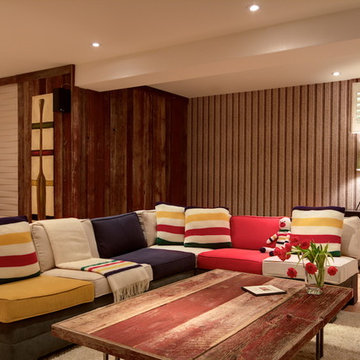
Ispirazione per una taverna rustica seminterrata con parquet chiaro, camino lineare Ribbon, cornice del camino in metallo e pavimento beige
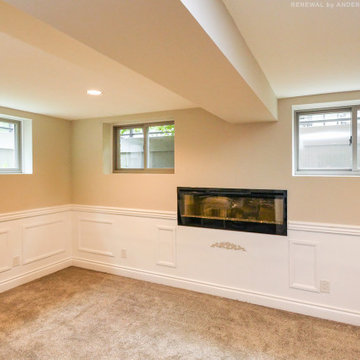
Recently renovated lower level that will serve as a family room looks great with three new sand tone colored sliding windows. These beautiful new windows in a remodeled basement, with wainscoting and built-in fireplace, looks gorgeous and lets in lots of natural light. Get started replacing the windows in your home with Renewal by Andersen of Greater Toronto, serving most of Ontario.
Replacing your windows is just a phone call away -- Contact Us Today! 844-819-3040
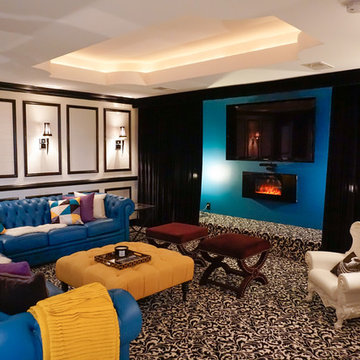
Photos by Christina Aksamidova
Idee per una taverna moderna di medie dimensioni con pareti bianche, moquette, camino sospeso, cornice del camino in intonaco e pavimento multicolore
Idee per una taverna moderna di medie dimensioni con pareti bianche, moquette, camino sospeso, cornice del camino in intonaco e pavimento multicolore
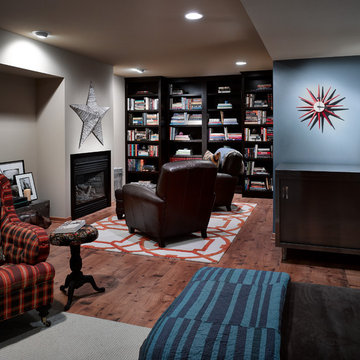
Valley Ridge - Finished lower level
Photography by Mike Rebholz
Esempio di una taverna chic interrata di medie dimensioni con pareti blu, camino classico, cornice del camino in metallo e pavimento in vinile
Esempio di una taverna chic interrata di medie dimensioni con pareti blu, camino classico, cornice del camino in metallo e pavimento in vinile

Liadesign
Ispirazione per una grande taverna nordica interrata con home theatre, pareti multicolore, parquet chiaro, camino lineare Ribbon, cornice del camino in intonaco e soffitto ribassato
Ispirazione per una grande taverna nordica interrata con home theatre, pareti multicolore, parquet chiaro, camino lineare Ribbon, cornice del camino in intonaco e soffitto ribassato
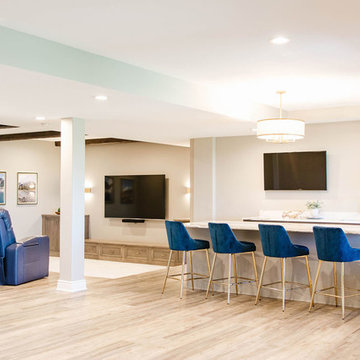
Esempio di una taverna chic di medie dimensioni con sbocco, pareti beige, parquet chiaro, camino lineare Ribbon, cornice del camino in intonaco e pavimento beige
451 Foto di taverne con cornice del camino in intonaco e cornice del camino in metallo
4