451 Foto di taverne con cornice del camino in intonaco e cornice del camino in metallo
Filtra anche per:
Budget
Ordina per:Popolari oggi
41 - 60 di 451 foto
1 di 3
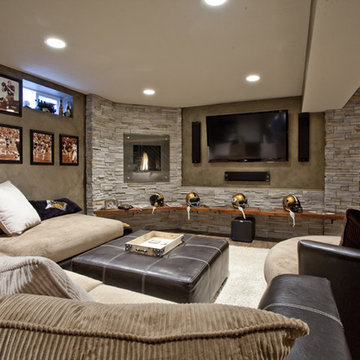
This West Lafayette "Purdue fan" decided to turn his dark and dreary unused basement into a sports fan's dream. Highlights of the space include a custom floating walnut butcher block bench, a bar area with back lighting and frosted cabinet doors, a cool gas industrial fireplace with stacked stone, two wine and beverage refrigerators and a beautiful custom-built wood and metal stair case. Riverside Construction transformed this dark empty basement into the perfect place to not only watch Purdue games but to host parties and lots of family gatherings!
Dave Mason, isphotographic

Large open floor plan in basement with full built-in bar, fireplace, game room and seating for all sorts of activities. Cabinetry at the bar provided by Brookhaven Cabinetry manufactured by Wood-Mode Cabinetry. Cabinetry is constructed from maple wood and finished in an opaque finish. Glass front cabinetry includes reeded glass for privacy. Bar is over 14 feet long and wrapped in wainscot panels. Although not shown, the interior of the bar includes several undercounter appliances: refrigerator, dishwasher drawer, microwave drawer and refrigerator drawers; all, except the microwave, have decorative wood panels.

Dallas & Harris Photography
Idee per una grande taverna minimalista con angolo bar, pareti bianche, parquet scuro, camino classico, cornice del camino in intonaco, pavimento marrone e sbocco
Idee per una grande taverna minimalista con angolo bar, pareti bianche, parquet scuro, camino classico, cornice del camino in intonaco, pavimento marrone e sbocco
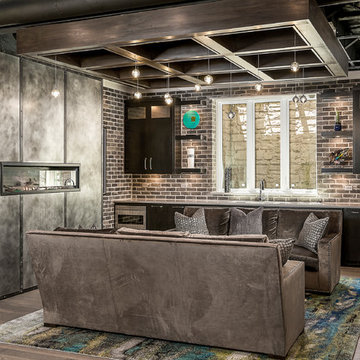
Marina Storm
Esempio di una grande taverna design interrata con pareti beige, pavimento in legno massello medio, camino lineare Ribbon, cornice del camino in metallo e pavimento marrone
Esempio di una grande taverna design interrata con pareti beige, pavimento in legno massello medio, camino lineare Ribbon, cornice del camino in metallo e pavimento marrone

A unique blue pool table, stylish pendants, futuristic metal accents and a floating gas fireplace all contribute to the contemporary feel of the basement.
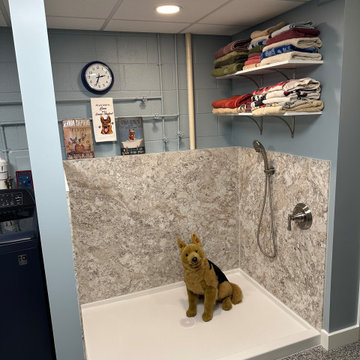
When you have 3 german sheppards - bathig needs to be functional and warm. We created a space in the basement for the dogs and included a "Snug" for the Mr. and his ham radio equipment. Best of both worlds and the clients could not be happier.
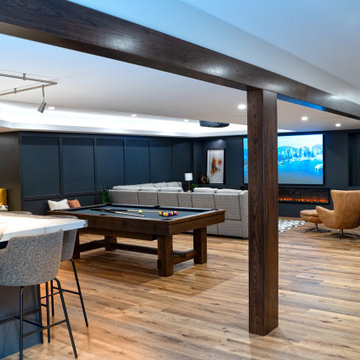
Esempio di una grande taverna moderna seminterrata con home theatre, pareti nere, pavimento in vinile, camino classico, cornice del camino in metallo e carta da parati
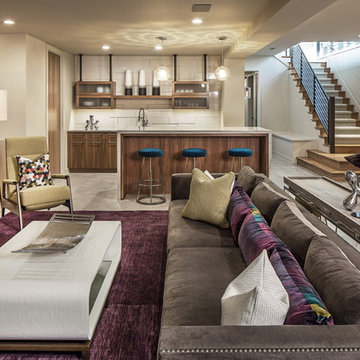
Idee per una taverna minimal interrata con camino bifacciale, cornice del camino in metallo e pavimento grigio
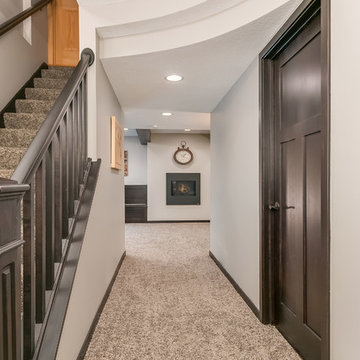
©Finished Basement Company
Idee per una grande taverna chic con moquette, sbocco, pareti grigie, camino lineare Ribbon, cornice del camino in metallo e pavimento beige
Idee per una grande taverna chic con moquette, sbocco, pareti grigie, camino lineare Ribbon, cornice del camino in metallo e pavimento beige
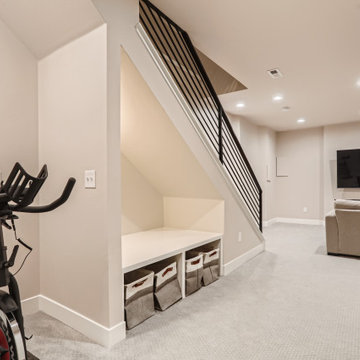
Open staircase with custom railing system. Reading nook with storage
Esempio di una taverna minimalista seminterrata di medie dimensioni con pareti grigie, moquette, camino lineare Ribbon, cornice del camino in intonaco e pavimento grigio
Esempio di una taverna minimalista seminterrata di medie dimensioni con pareti grigie, moquette, camino lineare Ribbon, cornice del camino in intonaco e pavimento grigio

This was an additional, unused space our client decided to remodel and turn into a glam room for her and her girlfriends to enjoy! Great place to host, serve some crafty cocktails and play your favorite romantic comedy on the big screen.
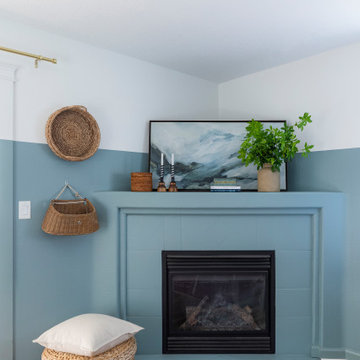
The only thing more depressing than a dark basement is a beige on beige basement in the Pacific Northwest. With the global pandemic raging on, my clients were looking to add extra livable space in their home with a home office and workout studio. Our goal was to make this space feel like you're connected to nature and fun social activities that were once a main part of our lives. We used color, naturescapes and soft textures to turn this basement from bland beige to fun, warm and inviting.
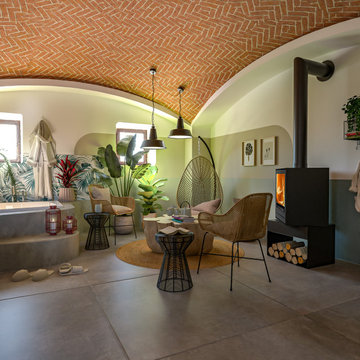
Liadesign
Immagine di una taverna industriale di medie dimensioni con sbocco, pareti multicolore, pavimento in gres porcellanato, stufa a legna, cornice del camino in metallo, pavimento grigio e soffitto a volta
Immagine di una taverna industriale di medie dimensioni con sbocco, pareti multicolore, pavimento in gres porcellanato, stufa a legna, cornice del camino in metallo, pavimento grigio e soffitto a volta
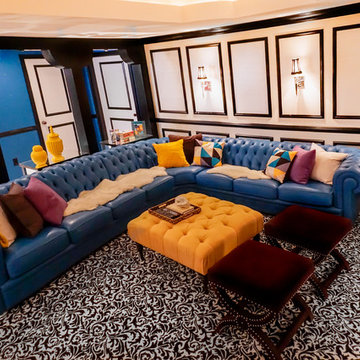
Photos by Christina Aksamidova
Immagine di una taverna moderna di medie dimensioni con pareti bianche, moquette, camino sospeso, cornice del camino in intonaco e pavimento multicolore
Immagine di una taverna moderna di medie dimensioni con pareti bianche, moquette, camino sospeso, cornice del camino in intonaco e pavimento multicolore
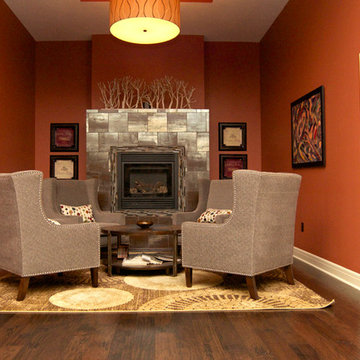
Ispirazione per una taverna moderna interrata di medie dimensioni con pareti arancioni, parquet scuro, camino classico, cornice del camino in metallo e pavimento marrone
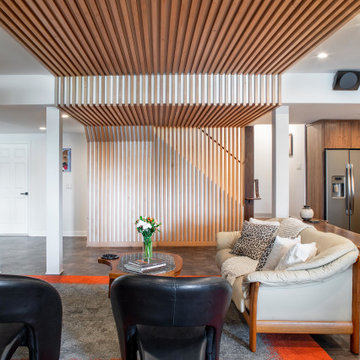
Instead of trying to mask the changes in ceiling elevations which could not be removed due to mechanicals therein, the elevation changes were turned into a piece of architectural sculpture. The basement remodel was designed and built by Meadowlark Design Build in Ann Arbor, Michigan. Photography by Sean Carter
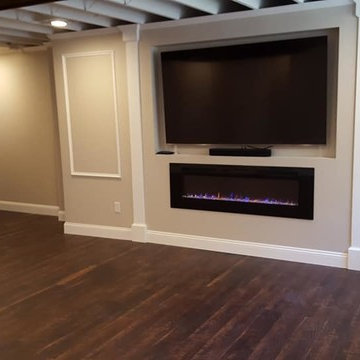
Foto di una taverna chic seminterrata di medie dimensioni con pareti beige, parquet scuro, camino lineare Ribbon, cornice del camino in intonaco e pavimento marrone
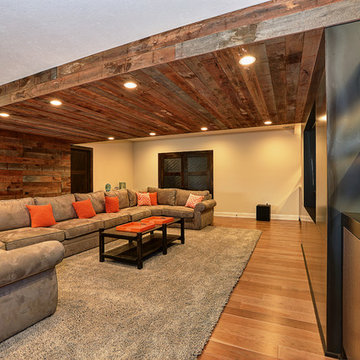
This wooded basement is perfect for the outdoor enthusiast. Custom built in shelving and the warm glow from under shelf lighting is perfect for relaxing in front of this one of a kind fireplace. Need to freshen up after you took advantage of the exercise room? No problem, just step over to the beautiful and bright bathroom.
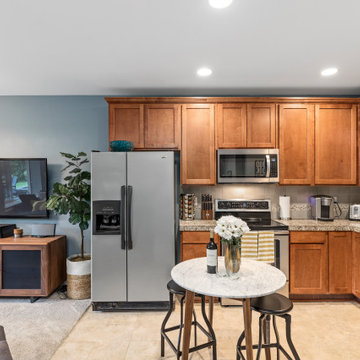
Mother-in-Law basement makeover
Foto di una taverna tradizionale di medie dimensioni con sbocco, pareti grigie, pavimento in cemento, camino sospeso, cornice del camino in metallo e pavimento blu
Foto di una taverna tradizionale di medie dimensioni con sbocco, pareti grigie, pavimento in cemento, camino sospeso, cornice del camino in metallo e pavimento blu
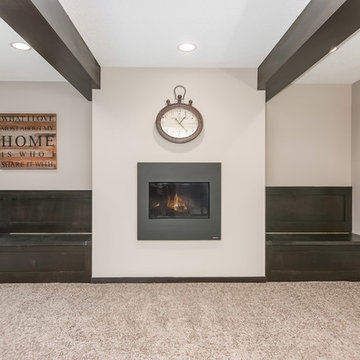
©Finished Basement Company
Idee per una grande taverna chic con moquette, pareti grigie, camino lineare Ribbon, cornice del camino in metallo, pavimento beige e sbocco
Idee per una grande taverna chic con moquette, pareti grigie, camino lineare Ribbon, cornice del camino in metallo, pavimento beige e sbocco
451 Foto di taverne con cornice del camino in intonaco e cornice del camino in metallo
3