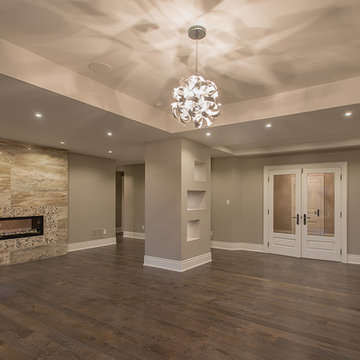1.264 Foto di taverne con camino lineare Ribbon e stufa a legna
Filtra anche per:
Budget
Ordina per:Popolari oggi
241 - 260 di 1.264 foto
1 di 3
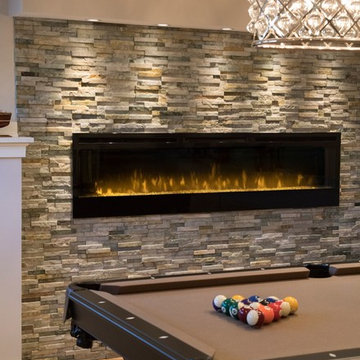
Designed to our client’s stylistic tastes and functional needs, budget and timeline, the basement was transformed into a luxurious, multi-use open space, featuring Adura and Four Seasons flooring, custom shelving displays, concealed structural columns, stone finishes, a beautiful glass chandelier, and even a large fish tank that created a striking focal point and visual interest in the room. Other unique amenities include Grohe plumbing fixtures, an InSinkerator, Braun fan and Pella windows, for controlled circular air flow.
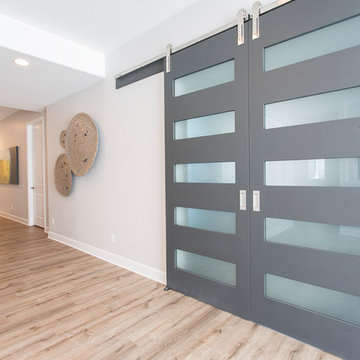
Photographer: Chris Laplante
Foto di una grande taverna moderna con sbocco, pareti grigie, pavimento in vinile, camino lineare Ribbon, cornice del camino piastrellata e pavimento beige
Foto di una grande taverna moderna con sbocco, pareti grigie, pavimento in vinile, camino lineare Ribbon, cornice del camino piastrellata e pavimento beige
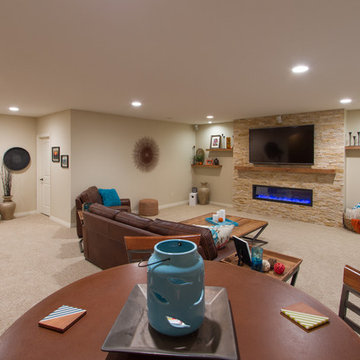
Three Pillars Media
Foto di una taverna tradizionale con camino lineare Ribbon e cornice del camino in pietra
Foto di una taverna tradizionale con camino lineare Ribbon e cornice del camino in pietra

This basement remodel converted 50% of this victorian era home into useable space for the whole family. The space includes: Bar, Workout Area, Entertainment Space.
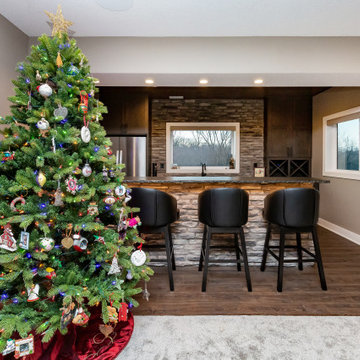
Immagine di una grande taverna classica seminterrata con pareti beige, moquette, camino lineare Ribbon, cornice del camino in pietra e pavimento grigio
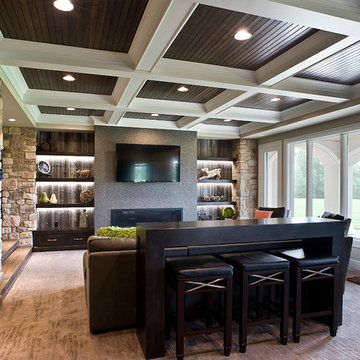
Builder- Jarrod Smart Construction
Interior Design- Designing Dreams by Ajay
Photography -Cypher Photography
Esempio di una grande taverna stile rurale con sbocco, pareti beige, moquette e camino lineare Ribbon
Esempio di una grande taverna stile rurale con sbocco, pareti beige, moquette e camino lineare Ribbon
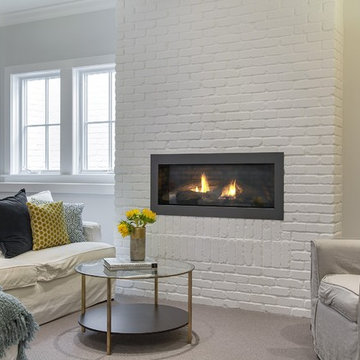
SpaceCrafting Real Estate Photography
Foto di una taverna classica seminterrata di medie dimensioni con pareti grigie, moquette, camino lineare Ribbon e cornice del camino in mattoni
Foto di una taverna classica seminterrata di medie dimensioni con pareti grigie, moquette, camino lineare Ribbon e cornice del camino in mattoni
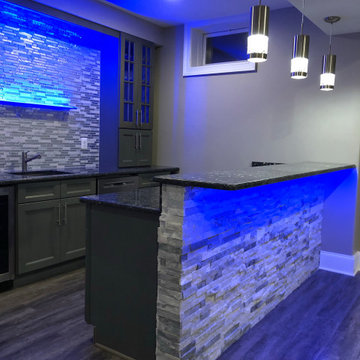
Ispirazione per una grande taverna moderna seminterrata con pareti grigie, moquette, camino lineare Ribbon, cornice del camino in pietra e pavimento beige
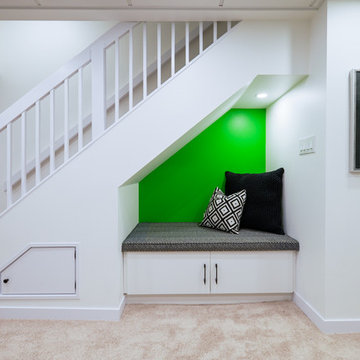
Immagine di una grande taverna contemporanea interrata con pareti bianche, moquette e camino lineare Ribbon
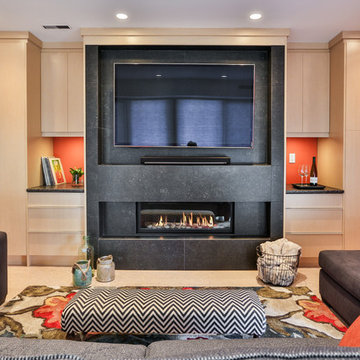
Basement recreation room with plenty of storage and a home office.
Foto di una taverna contemporanea di medie dimensioni con pareti rosse, camino lineare Ribbon e cornice del camino in pietra
Foto di una taverna contemporanea di medie dimensioni con pareti rosse, camino lineare Ribbon e cornice del camino in pietra
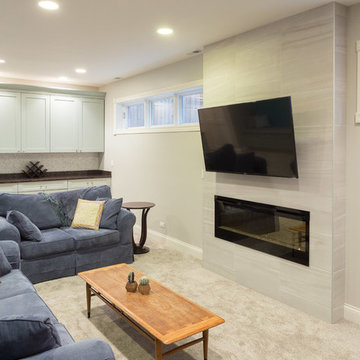
A fun updated to a once dated basement. We renovated this client’s basement to be the perfect play area for their children as well as a chic gathering place for their friends and family. In order to accomplish this, we needed to ensure plenty of storage and seating. Some of the first elements we installed were large cabinets throughout the basement as well as a large banquette, perfect for hiding children’s toys as well as offering ample seating for their guests. Next, to brighten up the space in colors both children and adults would find pleasing, we added a textured blue accent wall and painted the cabinetry a pale green.
Upstairs, we renovated the bathroom to be a kid-friendly space by replacing the stand-up shower with a full bath. The natural stone wall adds warmth to the space and creates a visually pleasing contrast of design.
Lastly, we designed an organized and practical mudroom, creating a perfect place for the whole family to store jackets, shoes, backpacks, and purses.
Designed by Chi Renovation & Design who serve Chicago and it's surrounding suburbs, with an emphasis on the North Side and North Shore. You'll find their work from the Loop through Lincoln Park, Skokie, Wilmette, and all of the way up to Lake Forest.
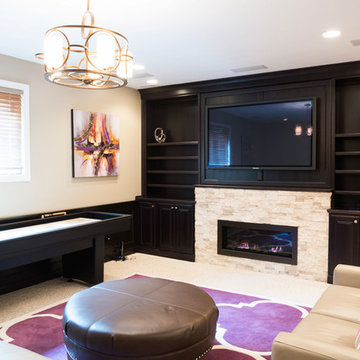
Cabinetry in a Mink finish was used for the bar cabinets and media built-ins. Ledge stone was used for the bar backsplash, bar wall and fireplace surround to create consistency throughout the basement.
Photo Credit: Chris Whonsetler
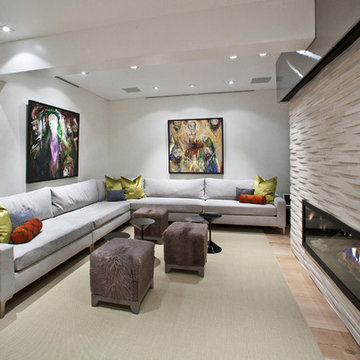
The basement has an Xtrordinaire Xtreeme Fireplace, with a custom stainless steel surround for a drop down projector screen for cinema purposes.
Esempio di una grande taverna contemporanea seminterrata con pareti bianche, parquet chiaro, cornice del camino in pietra e camino lineare Ribbon
Esempio di una grande taverna contemporanea seminterrata con pareti bianche, parquet chiaro, cornice del camino in pietra e camino lineare Ribbon
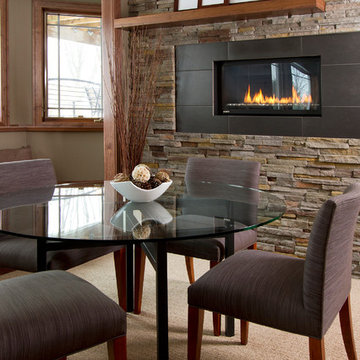
sethbennphoto.com ©2013
Foto di una taverna design seminterrata con pareti beige, moquette, camino lineare Ribbon e pavimento beige
Foto di una taverna design seminterrata con pareti beige, moquette, camino lineare Ribbon e pavimento beige
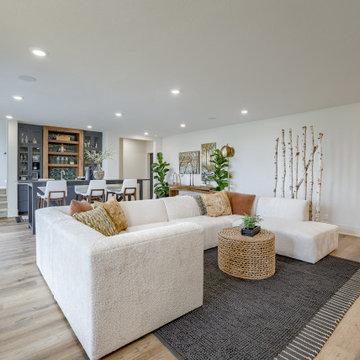
Foto di una taverna moderna con sbocco, home theatre, camino lineare Ribbon e cornice del camino in pietra ricostruita
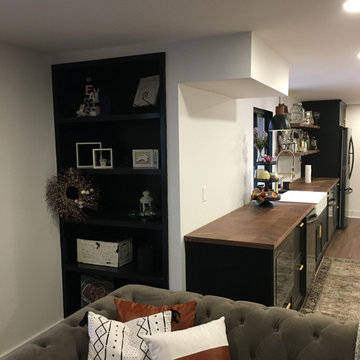
Customers self-designed this space. Inspired to make the basement appear like a Speakeasy, they chose a mixture of black and white accented throughout, along with lighting and fixtures in certain rooms that truly make you feel like this basement should be kept a secret (in a great way)
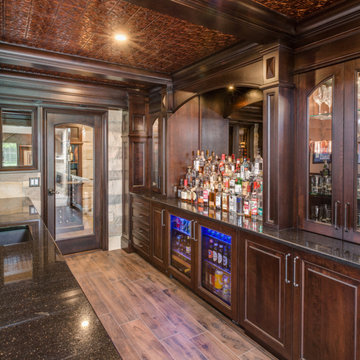
Phoenix Photographic
Ispirazione per una grande taverna tradizionale con sbocco, pareti beige, pavimento in gres porcellanato, camino lineare Ribbon, cornice del camino in pietra e pavimento marrone
Ispirazione per una grande taverna tradizionale con sbocco, pareti beige, pavimento in gres porcellanato, camino lineare Ribbon, cornice del camino in pietra e pavimento marrone
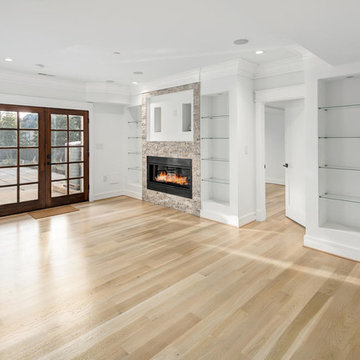
Foto di una grande taverna moderna con sbocco, pareti bianche, parquet chiaro, camino lineare Ribbon, cornice del camino in pietra e pavimento beige
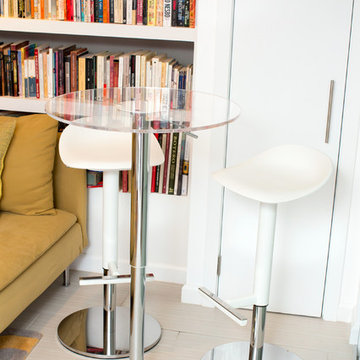
Integrated exercise room and office space, entertainment room with minibar and bubble chair, play room with under the stairs cool doll house, steam bath
1.264 Foto di taverne con camino lineare Ribbon e stufa a legna
13
