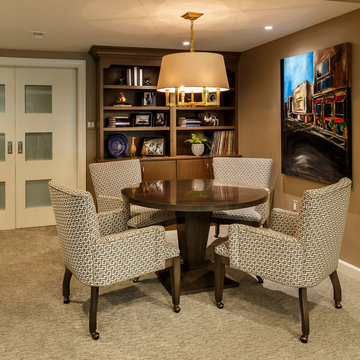159 Foto di taverne classiche con pavimento bianco
Filtra anche per:
Budget
Ordina per:Popolari oggi
81 - 100 di 159 foto
1 di 3
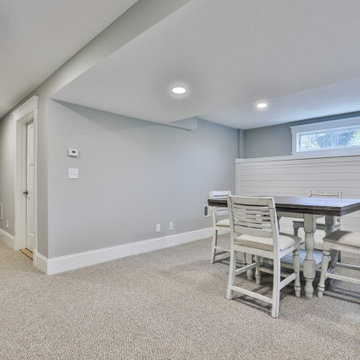
Esempio di una taverna tradizionale con sbocco, pareti grigie, moquette e pavimento bianco
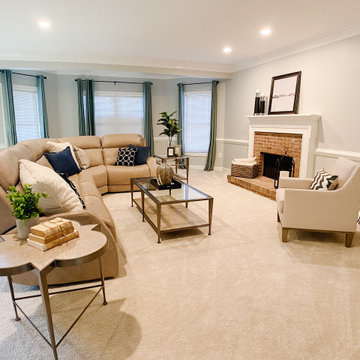
In the basement family room, we provided supplemental furniture, accessories and art to refine the space. The sofa, coffee table and end table are the homeowners.
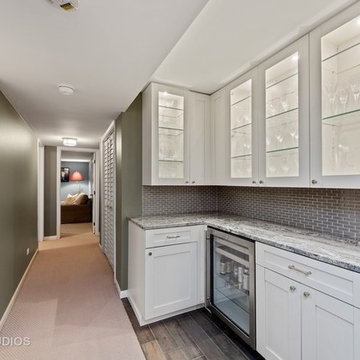
Peak Construction & Remodeling, Inc.
Ispirazione per una grande taverna classica seminterrata con pareti verdi, moquette e pavimento bianco
Ispirazione per una grande taverna classica seminterrata con pareti verdi, moquette e pavimento bianco
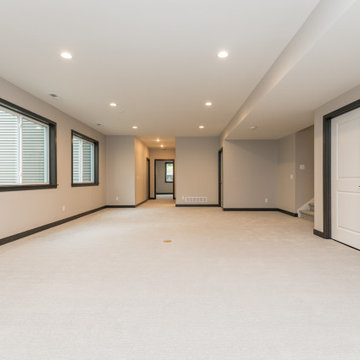
Lower level great room
Foto di una taverna classica seminterrata con moquette e pavimento bianco
Foto di una taverna classica seminterrata con moquette e pavimento bianco
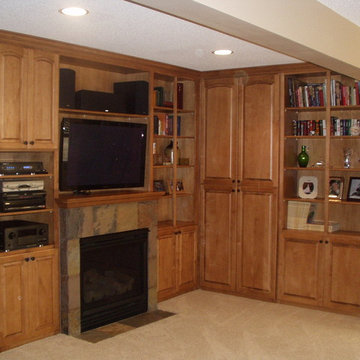
This basement remodel includes custom built-in cabinetry and entertainment center with maple raised panel doors and gas fireplace.
Idee per una taverna chic con pareti beige, moquette, camino classico, cornice del camino piastrellata e pavimento bianco
Idee per una taverna chic con pareti beige, moquette, camino classico, cornice del camino piastrellata e pavimento bianco
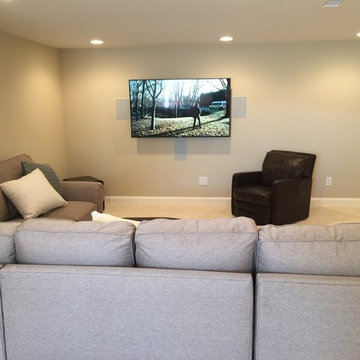
Walk down into your finished basement with beige wall paint, custom light fixtures, recessed lighting and a theater viewing area. Seat your guests in your home theater while you make your way to the angle wet bar with granite countertops. Open the solid dark wood cabinetry to pull out everything you need for drinks. Use the Hartell sink sump when you need it and then serve your guests. The egress window helps add some additional natural lighting into the space.
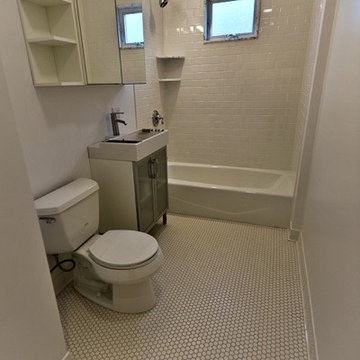
Immagine di una taverna chic di medie dimensioni con pareti grigie, pavimento in marmo e pavimento bianco
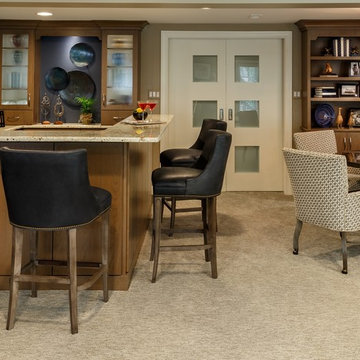
Idee per una grande taverna classica con pareti beige, moquette e pavimento bianco
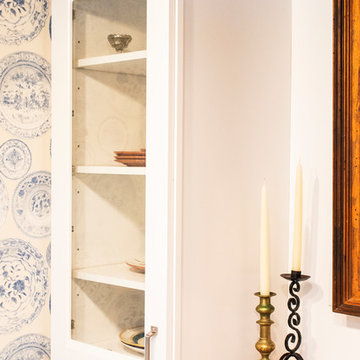
Immagine di un'ampia taverna classica seminterrata con pareti bianche, pavimento in linoleum e pavimento bianco
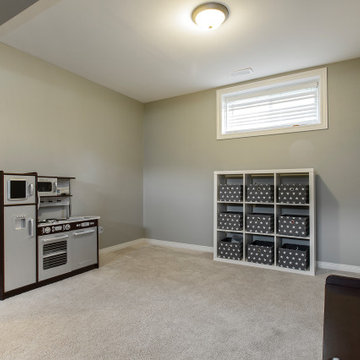
Foto di una taverna tradizionale seminterrata di medie dimensioni con pareti grigie, moquette, nessun camino e pavimento bianco
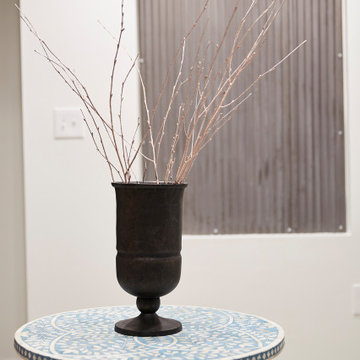
From addressing recurring water problems to integrating common eyesores seamlessly into the overall design, this basement transformed into a space the whole family (and their guests) love.
Like many 1920s homes in the Linden Hills area, the basement felt narrow, dark, and uninviting, but Homes and Such was committed to identifying creative solutions within the existing structure that transformed the space.
Subtle tweaks to the floor plan made better use of the available square footage and created an openish layout, which gives the illusion of space in a 100-year-old basement with low ceilings.
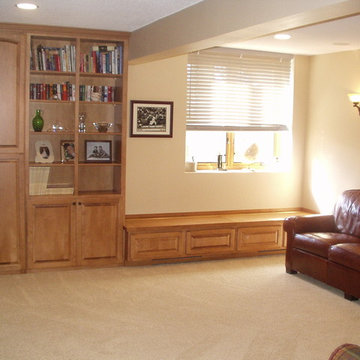
This basement remodel includes custom built-in cabinetry and entertainment center with maple raised panel doors and gas fireplace.
Idee per una taverna classica con pareti beige, moquette, pavimento bianco, camino classico e cornice del camino piastrellata
Idee per una taverna classica con pareti beige, moquette, pavimento bianco, camino classico e cornice del camino piastrellata

From addressing recurring water problems to integrating common eyesores seamlessly into the overall design, this basement transformed into a space the whole family (and their guests) love.
Nearby is a small workspace, adding bonus function to this cozy basement and taking advantage of all available space.
Like many 1920s homes in the Linden Hills area, the basement felt narrow, dark, and uninviting, but Homes and Such was committed to identifying creative solutions within the existing structure that transformed the space.
Subtle tweaks to the floor plan made better use of the available square footage and created a more functional design. At the bottom of the stairs, a bedroom was transformed into a cozy, living space, creating more openness with a central foyer and separation from the guest bedroom spaces.
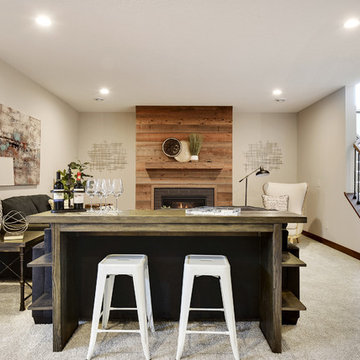
Idee per una grande taverna tradizionale seminterrata con pareti grigie, moquette, camino classico, cornice del camino in mattoni e pavimento bianco
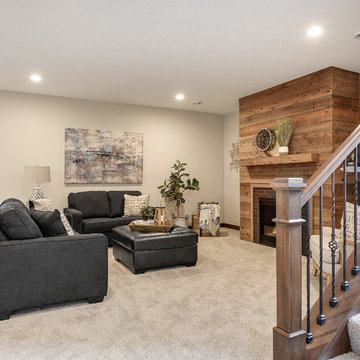
Esempio di una grande taverna classica seminterrata con pareti grigie, moquette, camino classico, cornice del camino in mattoni e pavimento bianco
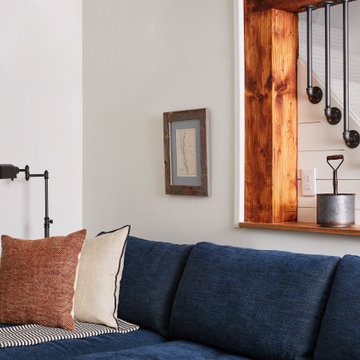
From addressing recurring water problems to integrating common eyesores seamlessly into the overall design, this basement transformed into a space the whole family (and their guests) love.
Like many 1920s homes in the Linden Hills area, the basement felt narrow, dark, and uninviting, but Homes and Such was committed to identifying creative solutions within the existing structure that transformed the space.
Subtle tweaks to the floor plan made better use of the available square footage and created a more functional design. At the bottom of the stairs, a bedroom was transformed into a cozy, living space, creating more openness with a central foyer and separation from the guest bedroom spaces. Nearby is a small workspace, adding bonus function to this cozy basement and taking advantage of all available space.
Exposed wood and pipe detail adds cohesion throughout the basement, while also seamlessly blending with the modern farmhouse vibe.
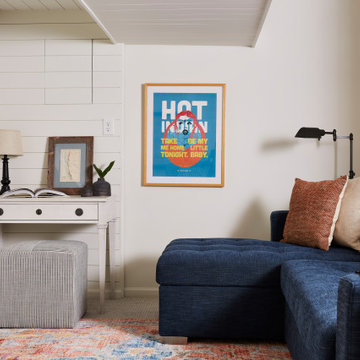
From addressing recurring water problems to integrating common eyesores seamlessly into the overall design, this basement transformed into a space the whole family (and their guests) love.
Like many 1920s homes in the Linden Hills area, the basement felt narrow, dark, and uninviting, but Homes and Such was committed to identifying creative solutions within the existing structure that transformed the space.
Subtle tweaks to the floor plan made better use of the available square footage and created a more functional design. At the bottom of the stairs, a bedroom was transformed into a cozy, living space, creating more openness with a central foyer and separation from the guest bedroom spaces.
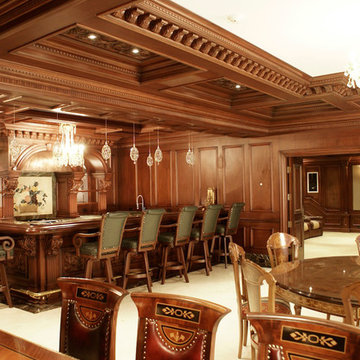
Idee per una grande taverna chic interrata con pareti marroni, pavimento in gres porcellanato, camino classico, cornice del camino in legno e pavimento bianco
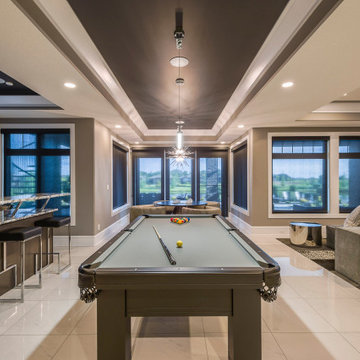
Idee per un'ampia taverna classica con sbocco, sala giochi, pareti beige, pavimento con piastrelle in ceramica, camino sospeso, cornice del camino in pietra, pavimento bianco e soffitto a cassettoni
159 Foto di taverne classiche con pavimento bianco
5
