159 Foto di taverne classiche con pavimento bianco
Ordina per:Popolari oggi
21 - 40 di 159 foto
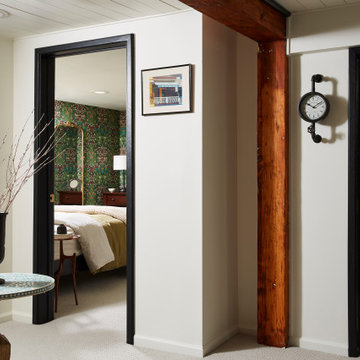
Opening up the main area in the basement and changes to the floor plan resulted in two rear bedrooms that maximize sleeping capacity (a must for our client), while also allowing the most natural movement throughout the space. Custom doors throughout detract from the varying ceiling heights and add drama to the space, drawing the eye up.
The first bedroom was created using the former living space and offers maximum sleeping capacity. With two queen beds, this room offers everything guests need, complete with a custom, built-in nightstand that camouflages what was previously an unsightly, but necessary gas shutoff.
This 1920s basement’s low ceilings and ductwork were seamlessly integrated throughout the space. In this bedroom, we were especially concerned with a small section of ductwork and how to integrate into the design. Lacking a closet space, a simple section of black pipe creates a natural spot to hang clothing, while also feeling cohesive with the overall design and use of pipe detail in common areas.
The second bedroom features more sleeping space, with custom doors (in place of existing bi-fold doors) that allow the closet to function better and a bonus door that blends into the design, while providing access to another basement necessity - the water shutoff.
A simple reorientation of the existing bed opened up the space and made it feel completely different. Bold wallpaper captures the homeowners’ design vibe and spirit while integrating existing pieces from throughout their home to complete the design and further capture the client’s style.
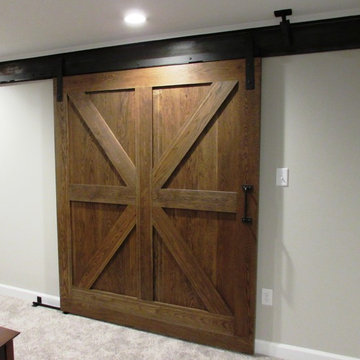
Talon Construction basement remodel in Ijamsville, MD
Idee per una taverna classica di medie dimensioni con sbocco, pareti grigie, moquette, nessun camino e pavimento bianco
Idee per una taverna classica di medie dimensioni con sbocco, pareti grigie, moquette, nessun camino e pavimento bianco
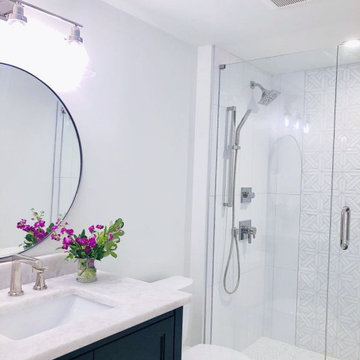
Project completed by Reka Jemmott, Jemm Interiors desgn firm, which serves Sandy Springs, Alpharetta, Johns Creek, Buckhead, Cumming, Roswell, Brookhaven and Atlanta areas.
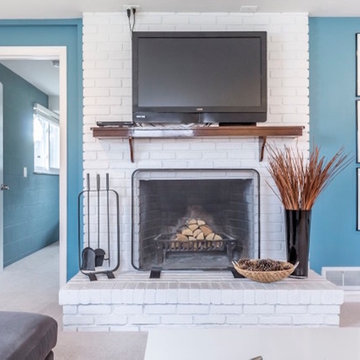
Ispirazione per una grande taverna classica seminterrata con pareti blu, moquette, camino classico, cornice del camino in mattoni e pavimento bianco
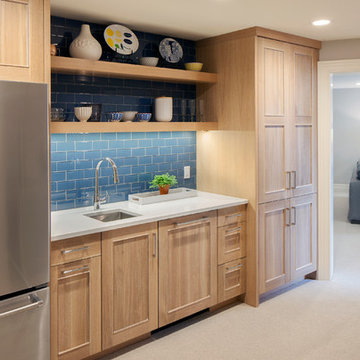
Continuing the calm feel into the other spaces of the home was important. In the basement bar, the Grabill cabinets in White Rift Oak as well as the Color Appeal backsplash tile in Dusk by American Olean tie in the flooring and island from the kitchen.
Kitchen Designer: Brent Weesies, TruKitchens
Interior Designer: Francesca Owings Interior Design
Builder: Insignia Homes
Architect: J. Visser Design
Photographer: Tippett Photographer
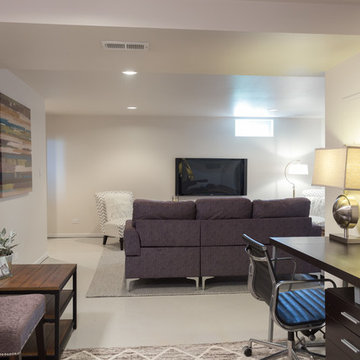
Foto di una taverna classica seminterrata di medie dimensioni con pareti bianche, pavimento in cemento, nessun camino e pavimento bianco
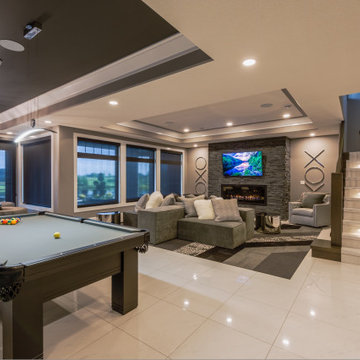
Photos by JamenRhodes.com
Esempio di un'ampia taverna tradizionale con sbocco, pareti beige, pavimento con piastrelle in ceramica, camino lineare Ribbon, cornice del camino in pietra e pavimento bianco
Esempio di un'ampia taverna tradizionale con sbocco, pareti beige, pavimento con piastrelle in ceramica, camino lineare Ribbon, cornice del camino in pietra e pavimento bianco
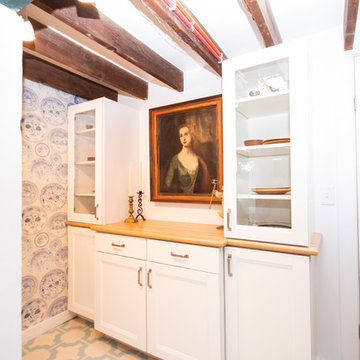
Ispirazione per un'ampia taverna classica seminterrata con pareti bianche, pavimento in linoleum e pavimento bianco
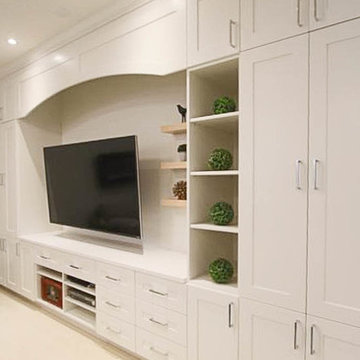
A beautiful place to store movies, games and pool cues. Finished in white this unit is a great addition to a basement.
Idee per una taverna chic interrata di medie dimensioni con pareti grigie, moquette, camino sospeso e pavimento bianco
Idee per una taverna chic interrata di medie dimensioni con pareti grigie, moquette, camino sospeso e pavimento bianco
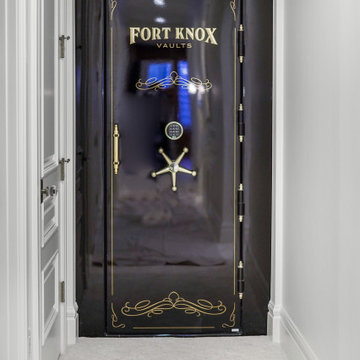
Immagine di un'ampia taverna tradizionale seminterrata con pareti bianche, moquette e pavimento bianco
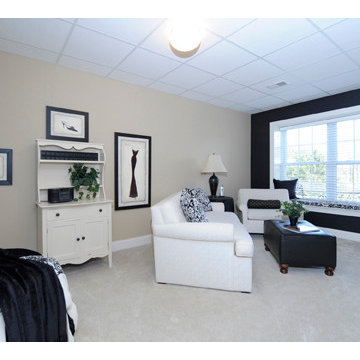
After photo of a basement by Debbie Correale of Redesign Right, LLC, West Chester, PA.
Foto di una grande taverna tradizionale interrata con pareti beige, moquette, nessun camino e pavimento bianco
Foto di una grande taverna tradizionale interrata con pareti beige, moquette, nessun camino e pavimento bianco
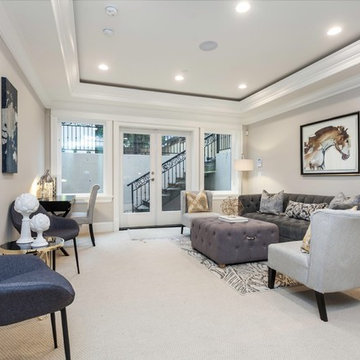
Foto di una grande taverna chic con sbocco, pareti grigie, moquette, nessun camino e pavimento bianco
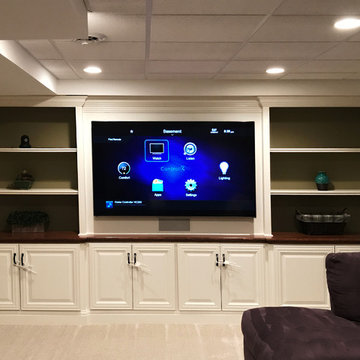
Basement 5.1 Surround Sound Media Room. Architectural speakers in-wall and painted. Equipment hidden in another room.
Esempio di una taverna tradizionale interrata di medie dimensioni con pareti verdi, moquette, nessun camino e pavimento bianco
Esempio di una taverna tradizionale interrata di medie dimensioni con pareti verdi, moquette, nessun camino e pavimento bianco
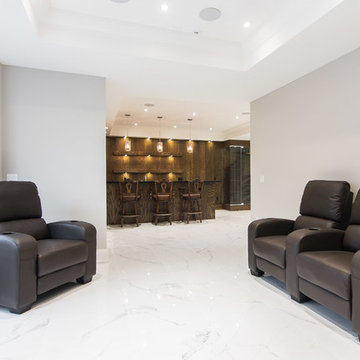
Idee per una grande taverna chic con sbocco, pareti grigie, pavimento in marmo, camino classico, cornice del camino in pietra e pavimento bianco
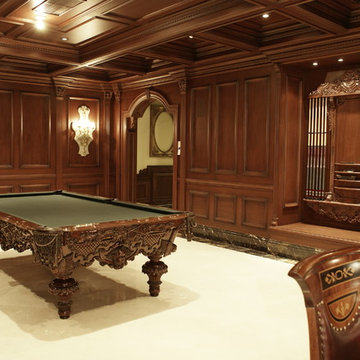
Foto di una grande taverna tradizionale interrata con pareti marroni, pavimento in gres porcellanato, camino classico, cornice del camino in legno e pavimento bianco
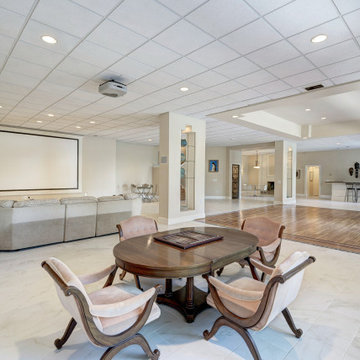
Lower level / recreation room / entertaining room: Custom-built in 1995, 4-level home with 5 bedrooms, 4.5 baths. Set HIGH above the Potomac River on 2.44 acres in McLean, VA, with approx. 152 feet of river frontage with footpath access for canoeing, kayaking, fishing, and water enjoyment. Breathtaking river views from nearly every room and balconies across the rear of the home.
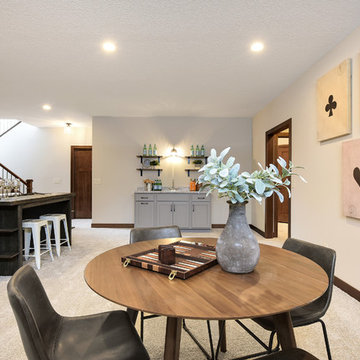
Esempio di una grande taverna classica seminterrata con pareti grigie, moquette, camino classico, cornice del camino in mattoni e pavimento bianco
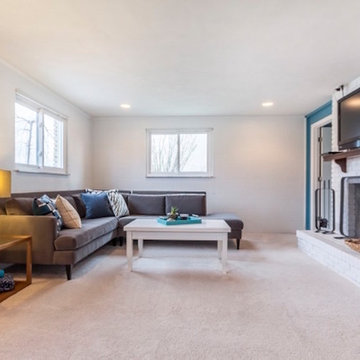
Idee per una grande taverna chic seminterrata con pareti blu, moquette, camino classico, cornice del camino in mattoni e pavimento bianco
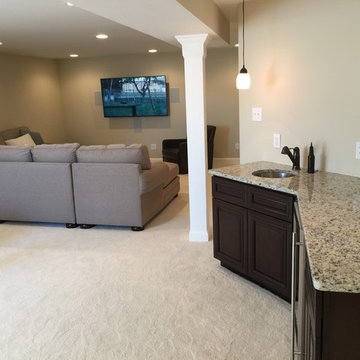
Walk down into your finished basement with beige wall paint, custom light fixtures, recessed lighting and a theater viewing area. Seat your guests in your home theater while you make your way to the angle wet bar with granite countertops. Open the solid dark wood cabinetry to pull out everything you need for drinks. Use the Hartell sink sump when you need it and then serve your guests. The egress window helps add some additional natural lighting into the space.
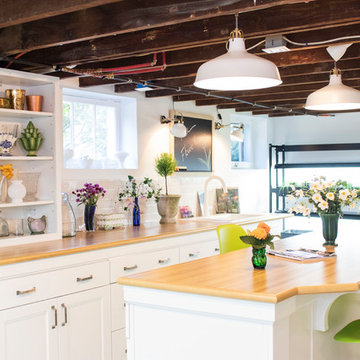
Idee per un'ampia taverna classica seminterrata con pareti bianche, pavimento in linoleum e pavimento bianco
159 Foto di taverne classiche con pavimento bianco
2