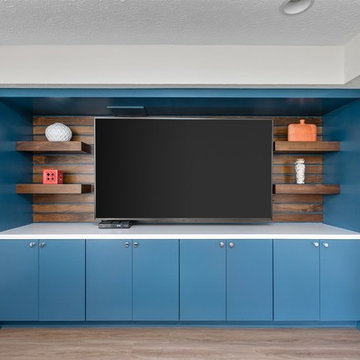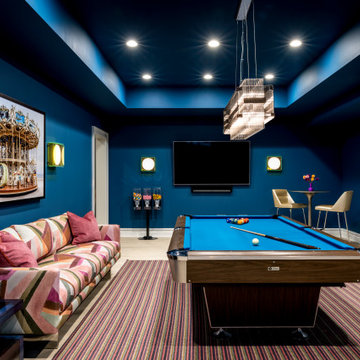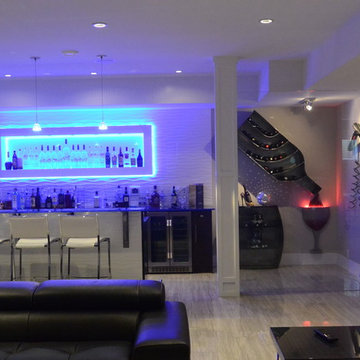1.103 Foto di taverne blu
Filtra anche per:
Budget
Ordina per:Popolari oggi
21 - 40 di 1.103 foto
1 di 2

This older couple residing in a golf course community wanted to expand their living space and finish up their unfinished basement for entertainment purposes and more.
Their wish list included: exercise room, full scale movie theater, fireplace area, guest bedroom, full size master bath suite style, full bar area, entertainment and pool table area, and tray ceiling.
After major concrete breaking and running ground plumbing, we used a dead corner of basement near staircase to tuck in bar area.
A dual entrance bathroom from guest bedroom and main entertainment area was placed on far wall to create a large uninterrupted main floor area. A custom barn door for closet gives extra floor space to guest bedroom.
New movie theater room with multi-level seating, sound panel walls, two rows of recliner seating, 120-inch screen, state of art A/V system, custom pattern carpeting, surround sound & in-speakers, custom molding and trim with fluted columns, custom mahogany theater doors.
The bar area includes copper panel ceiling and rope lighting inside tray area, wrapped around cherry cabinets and dark granite top, plenty of stools and decorated with glass backsplash and listed glass cabinets.
The main seating area includes a linear fireplace, covered with floor to ceiling ledger stone and an embedded television above it.
The new exercise room with two French doors, full mirror walls, a couple storage closets, and rubber floors provide a fully equipped home gym.
The unused space under staircase now includes a hidden bookcase for storage and A/V equipment.
New bathroom includes fully equipped body sprays, large corner shower, double vanities, and lots of other amenities.
Carefully selected trim work, crown molding, tray ceiling, wainscoting, wide plank engineered flooring, matching stairs, and railing, makes this basement remodel the jewel of this community.
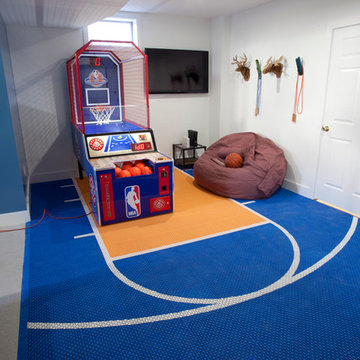
This basement is not only the playroom for two little boys, but also the headquarters for their foundation, Cancer Stinks Children's foundation - so the combination of fun and function was vital. A work station nestled in the corner takes care of business, while a 94-inch screen and comfy couch provide the perfect place for movie night. A Lego wall, dry erase surfaces, a gaming station, and a basketball arcade game (complete with basketball court flooring) ensures these kids will work hard, but play harder.
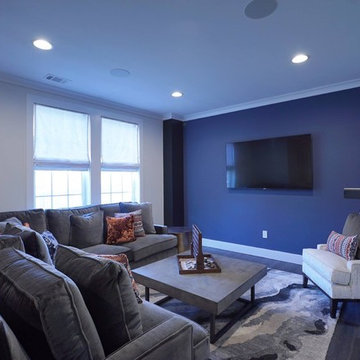
Esempio di una grande taverna industriale con sbocco, pareti grigie e pavimento in vinile
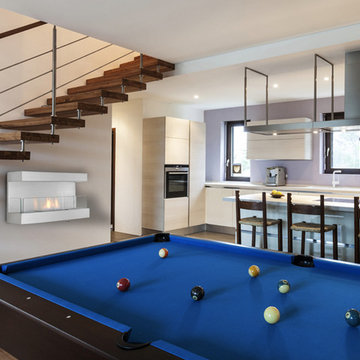
This is the Romantic Wall Fireplace by Eco-Feu.
This fireplace requires no vents and makes zero mess...the perfect fireplace. Install on any wall (indoor or outdoor).
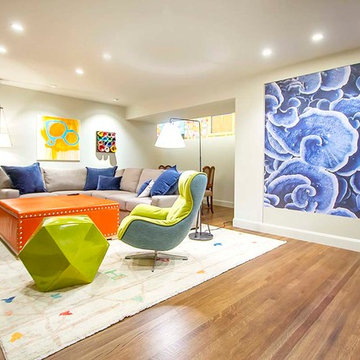
Immagine di una taverna minimalista interrata di medie dimensioni con pareti bianche, pavimento in legno massello medio e pavimento marrone
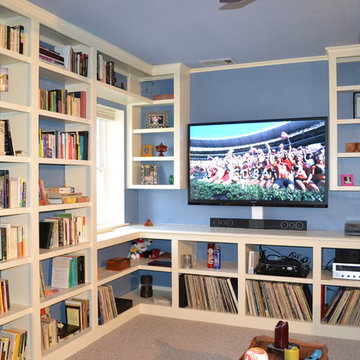
Built in bookcases and entertainment center.
Idee per una piccola taverna tradizionale con pareti blu e nessun camino
Idee per una piccola taverna tradizionale con pareti blu e nessun camino
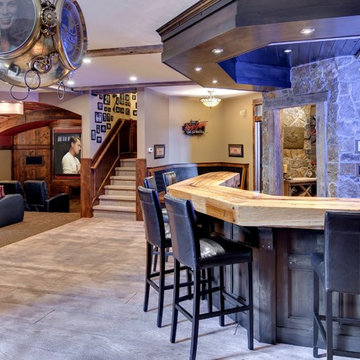
Home built and designed by Divine Custom Homes
Photos by Spacecrafting
Esempio di una taverna tradizionale con sbocco, pareti marroni, pavimento in cemento e pavimento marrone
Esempio di una taverna tradizionale con sbocco, pareti marroni, pavimento in cemento e pavimento marrone
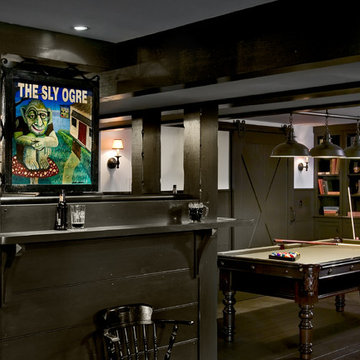
Basement Pub. Rob Karosis Photographer
Esempio di una taverna chic interrata con parquet scuro, nessun camino, pareti beige e pavimento grigio
Esempio di una taverna chic interrata con parquet scuro, nessun camino, pareti beige e pavimento grigio
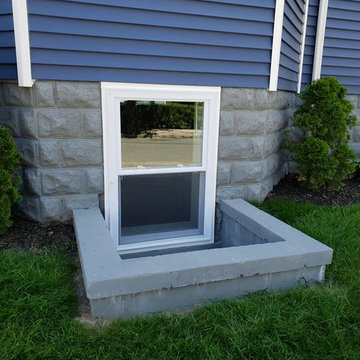
Detail of the new windows installed in the basement for bedrooms. All bedroom spaces have egress windows to meet code.
Idee per una grande taverna contemporanea seminterrata con pareti grigie, parquet chiaro e pavimento marrone
Idee per una grande taverna contemporanea seminterrata con pareti grigie, parquet chiaro e pavimento marrone
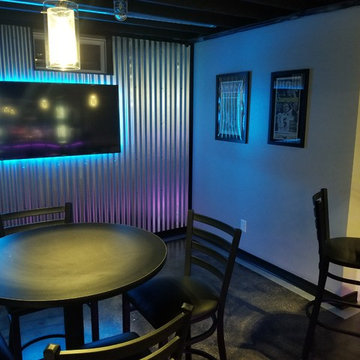
Ispirazione per una grande taverna industriale con sbocco, pareti grigie, pavimento in cemento e pavimento nero
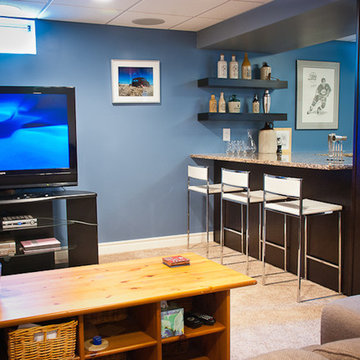
Foto di una taverna contemporanea interrata di medie dimensioni con pareti blu, moquette e nessun camino

William Kildow
Idee per una taverna minimalista seminterrata con pareti verdi, nessun camino, moquette e pavimento rosa
Idee per una taverna minimalista seminterrata con pareti verdi, nessun camino, moquette e pavimento rosa

Maconochie
Idee per una taverna tradizionale interrata di medie dimensioni con pareti bianche, pavimento in marmo, camino lineare Ribbon, cornice del camino in mattoni e pavimento grigio
Idee per una taverna tradizionale interrata di medie dimensioni con pareti bianche, pavimento in marmo, camino lineare Ribbon, cornice del camino in mattoni e pavimento grigio
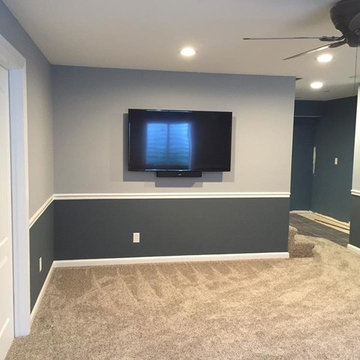
Idee per una piccola taverna tradizionale interrata con pareti grigie, moquette, nessun camino e pavimento marrone
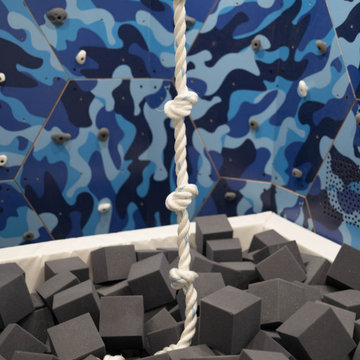
Kids' basement - modern kids' room idea in Greenwich, Connecticut - Houzz
Foto di una taverna minimal
Foto di una taverna minimal
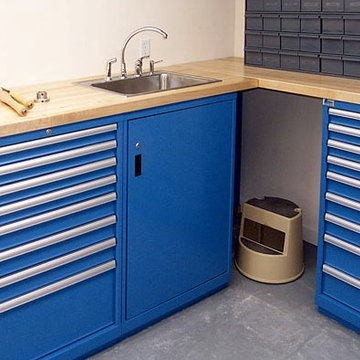
Richard's decision to go with Lista was made as methodically as his latest turned masterpiece. "I did some research, and Lista quickly moved to the top of the list, primarily because I was looking for flexibility in cabinet size, in drawer size to hold all my different size tools, and partitioning to keep them organized. I'm an engineer by training, and the high quality was obvious. I also liked the modular design, and have already swapped drawers between cabinets. I had my choice of color, and I think they came out looking really good."
Turns out he has a lot of great things to say about Lista support as well. "Dave Geller, my Lista distributor, was unbelievably helpful. He came over and spent several hours with me inventorying all my tools and designing the shop to have all the equipment I needed, where I needed it."
With Lista, Richard was able to make his favorite pastime even more enjoyable. "What I like about turning wood is that it's totally hands-on. You can feel the object take shape as you work it. And you see the results relatively quickly."
1.103 Foto di taverne blu
2

