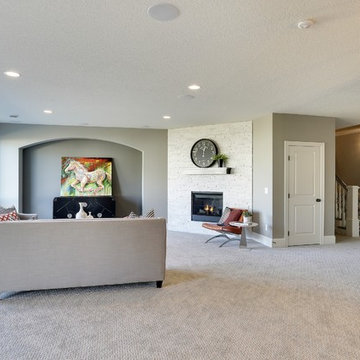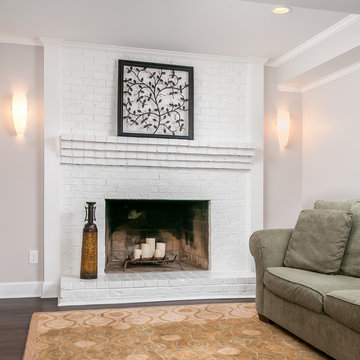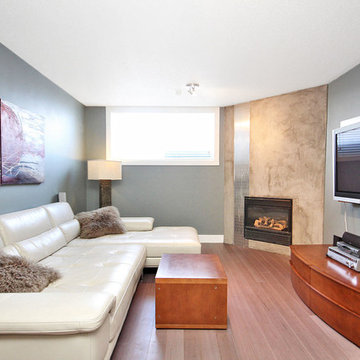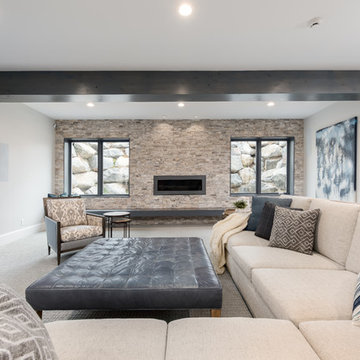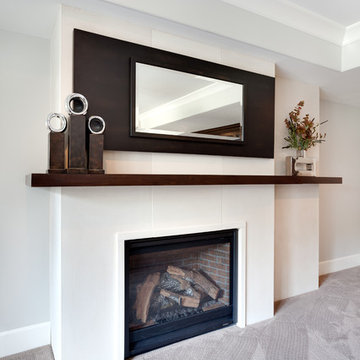419 Foto di taverne bianche
Filtra anche per:
Budget
Ordina per:Popolari oggi
121 - 140 di 419 foto
1 di 3
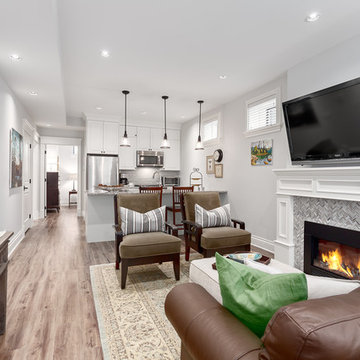
Beyond Beige Interior Design | www.beyondbeige.com | Ph: 604-876-3800 | Photography By Provoke Studios | Furniture Purchased From The Living Lab Furniture Co.
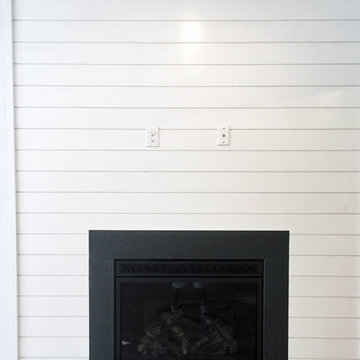
Basement renovation in Spring City, PA. That's classy shiplap siding around the fireplace. Photo credit: facebook.com/tjwhome.
Immagine di una taverna classica seminterrata con pareti bianche e pavimento marrone
Immagine di una taverna classica seminterrata con pareti bianche e pavimento marrone
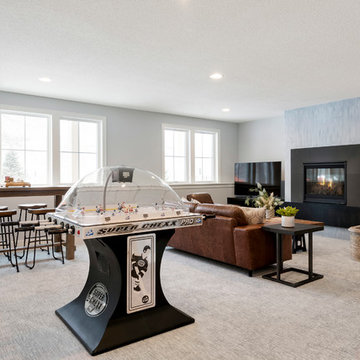
Builder: Pillar Homes
Foto di una taverna minimalista seminterrata di medie dimensioni con pareti grigie, moquette, camino lineare Ribbon, cornice del camino in cemento e pavimento grigio
Foto di una taverna minimalista seminterrata di medie dimensioni con pareti grigie, moquette, camino lineare Ribbon, cornice del camino in cemento e pavimento grigio
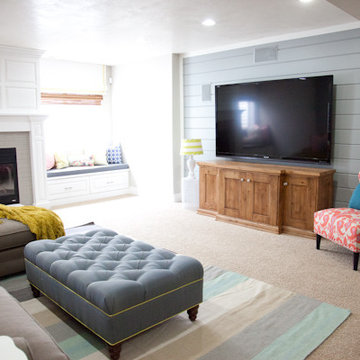
Foto di una taverna design di medie dimensioni con sbocco, pareti beige, moquette, camino classico e cornice del camino piastrellata
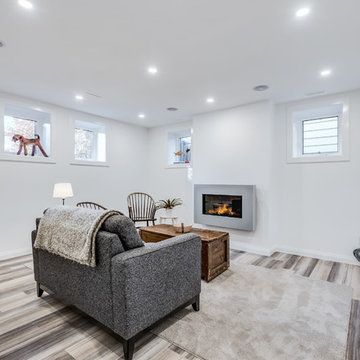
The main focus of this basement remodel was function and storage. Over the years this 1950's basement had some piecemeal work done to it by previous owners. This coupled with the extremely cold temperatures due to poor insulation, ultimately lead to the decision that we would take everything down to the foundation and start fresh. Starting with a fresh floor plan not only allowed us to relocate the laundry room to a more functional area of the basement but it allowed us to pack in all of the much needed storage rooms the clients wished for. Along with the new frost walls, now complete with spray-foam insulation, we also added a sleek direct vent gas fireplace to the family room for those chilly nights. The bright finishes, newly added windows and clean lines allowed us to seamlessly marry the basement to the main floor of the house, making the home feel like a complete unit. Check out all of the before and after roll-over images on my website.
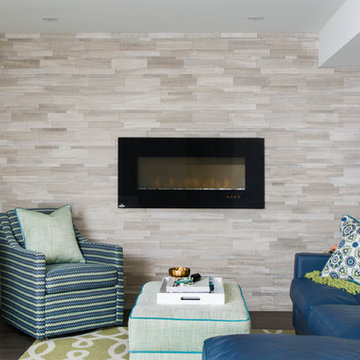
Photography by www.stephanibuchmanphotography.com
Interior Design by Christine DeCosta www.decorbychristine.com
Immagine di una taverna chic
Immagine di una taverna chic
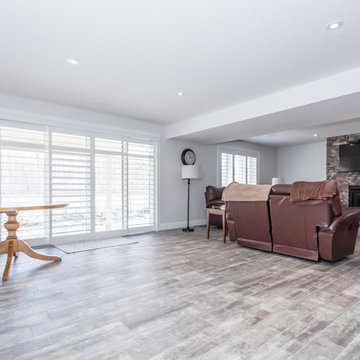
Floor: Farmhouse Plank Winterwood 6x24
Tara Martin
Ispirazione per una grande taverna minimalista con pavimento in gres porcellanato e pavimento grigio
Ispirazione per una grande taverna minimalista con pavimento in gres porcellanato e pavimento grigio
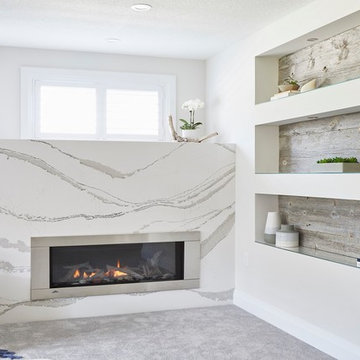
This luxurious Cambria quartz fireplace surround elevates this basement space. With the wood shelving that allows for the showcase of personal items, the mix of elegant and rustic create a warm, cozy feel.
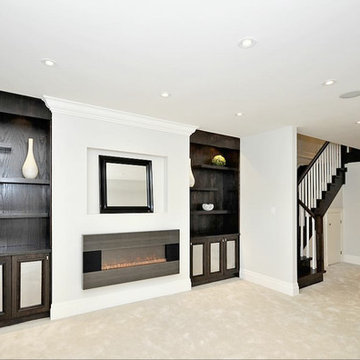
Basement Built in Unit
Idee per una taverna design interrata di medie dimensioni con pareti bianche, moquette, camino lineare Ribbon, pavimento beige e cornice del camino in metallo
Idee per una taverna design interrata di medie dimensioni con pareti bianche, moquette, camino lineare Ribbon, pavimento beige e cornice del camino in metallo
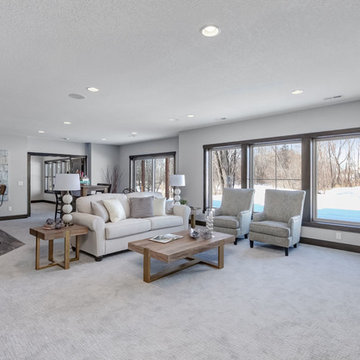
This lower level features 3 bedrooms (&/or exercise room) full wet bar, recreational room and family room complete with gas fireplace - Creek Hill Custom Homes MN
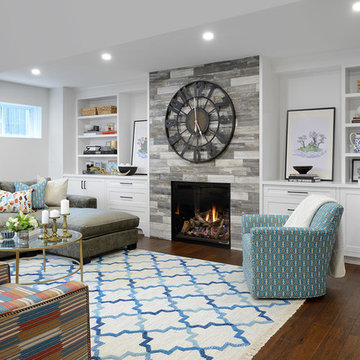
Media Room in basement with custom millwork
Foto di una grande taverna classica seminterrata con pareti bianche, parquet scuro, camino classico e cornice del camino piastrellata
Foto di una grande taverna classica seminterrata con pareti bianche, parquet scuro, camino classico e cornice del camino piastrellata
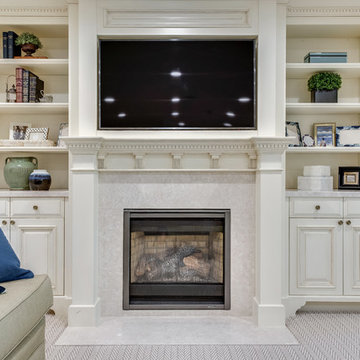
Ann Parris
Ispirazione per una grande taverna classica con sbocco e pareti beige
Ispirazione per una grande taverna classica con sbocco e pareti beige
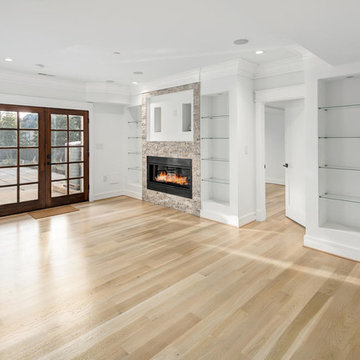
Foto di una grande taverna moderna con sbocco, pareti bianche, parquet chiaro, camino lineare Ribbon, cornice del camino in pietra e pavimento beige
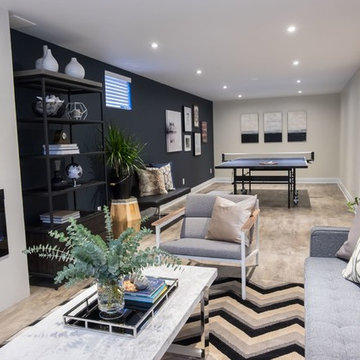
Esempio di una grande taverna tradizionale con pareti beige, parquet chiaro, camino classico e pavimento marrone
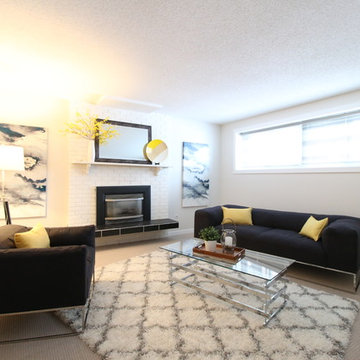
Pamela Fieber, Edit Home Staging
Idee per una taverna contemporanea con moquette, camino classico e cornice del camino in mattoni
Idee per una taverna contemporanea con moquette, camino classico e cornice del camino in mattoni
419 Foto di taverne bianche
7
