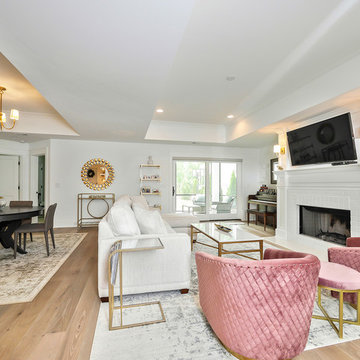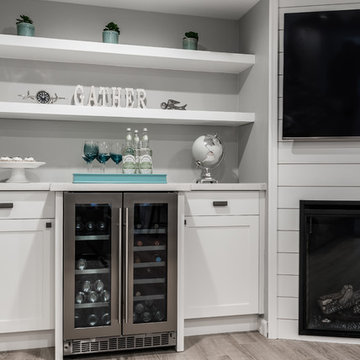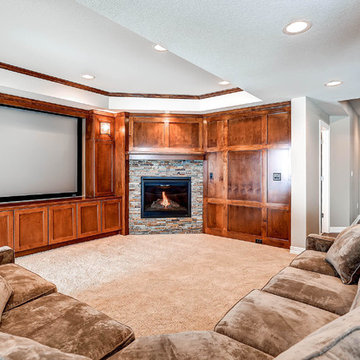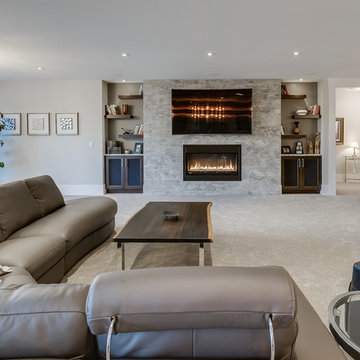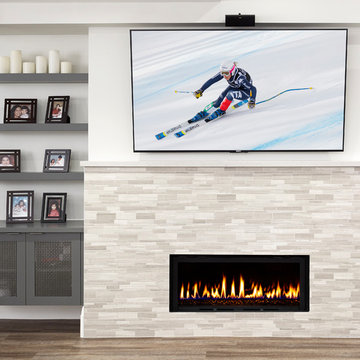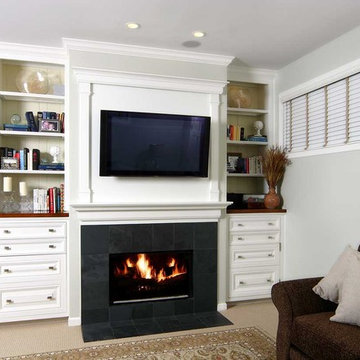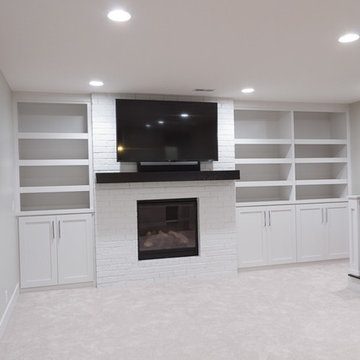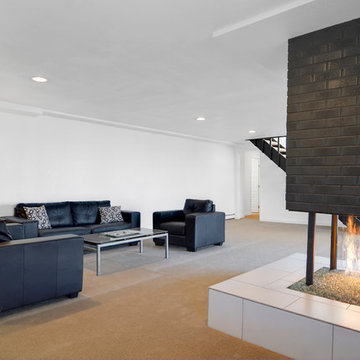416 Foto di taverne bianche
Filtra anche per:
Budget
Ordina per:Popolari oggi
141 - 160 di 416 foto
1 di 3
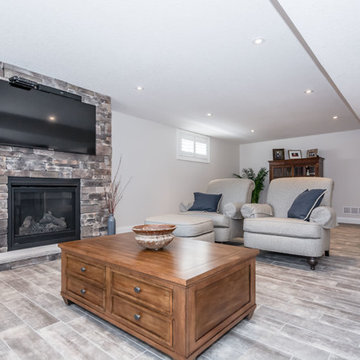
Floor Tile: Farmhouse Plank Winterwood 6x24
Tara Martin
Esempio di una grande taverna minimalista con pavimento in gres porcellanato e pavimento grigio
Esempio di una grande taverna minimalista con pavimento in gres porcellanato e pavimento grigio
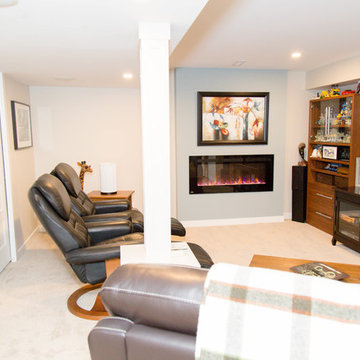
Notice the pocket doors? The homeowner likes to work out in front of the TV, so now she can have her exercise equipment in the spare room and just close the doors when it's time to relax!
Photos by Yvonne Choe
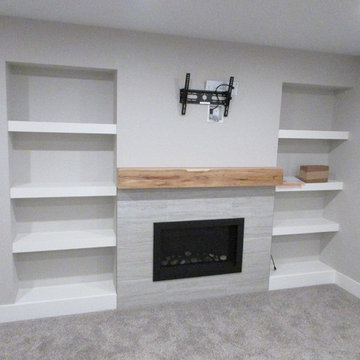
Beautiful open shelving fireplace
Immagine di una taverna moderna con moquette, nessun camino e cornice del camino piastrellata
Immagine di una taverna moderna con moquette, nessun camino e cornice del camino piastrellata
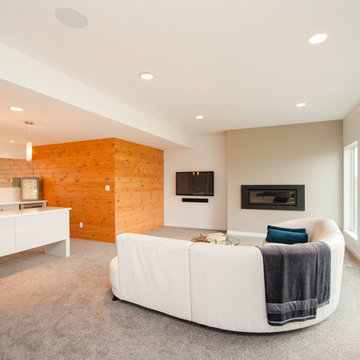
Custom built home by Artista Homes. Recreation room basement bar countertop material is Quartzforms in "Nuvoia"
Ispirazione per una grande taverna contemporanea seminterrata con pareti bianche, moquette, camino lineare Ribbon e cornice del camino in metallo
Ispirazione per una grande taverna contemporanea seminterrata con pareti bianche, moquette, camino lineare Ribbon e cornice del camino in metallo
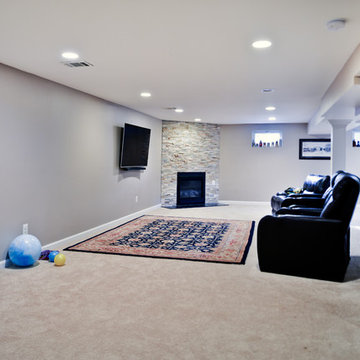
Overhaul Converts Classic Rambler to A Modern Yet Classic Family Home in Fairfax
This 1970 rambler in middle of old town in Fairfax City has been home to a growing family of five.
Ready for a massive overhaul, the family reached out to Michael Nash Design Build & Homes for assistance. Eligible for a special Fairfax City Renaissance program, this project was awarded special attention and favorable financing.
We removed the entire roof and added a bump up, second story three-bedroom, two bathroom and loft addition.
The main level was reformatted to eliminate the smallest bedroom and split the space among adjacent bedroom and the main living room. The partition walls between the living room and dining room and the partition wall between dining room and kitchen were eliminated, making space for a new enlarged kitchen.
The outside brick chimney was rebuilt and extended to pass into the new second floor roof lines. Flu lines for heater and furnace were eliminated. A furnace was added in the new attic space for second floor heating and cooling, while a new hot water heater and furnace was re-positioned and installed in the basement.
Second floor was furnished with its own laundry room.
A new stairway to the second floor was designed and built were furnace chase used to be, opening up into a loft area for a kids study or gaming area.
The master bedroom suite includes a large walk-in closet, large stoned shower, slip-free standing tub, separate commode area, double vanities and more amenities.
A kid’s bathroom was built in the middle of upstairs hallway.
The exterior of this home was wrapped around with cement board siding, maintenance free trims and gutters, and life time architectural shingles.
Added to a new front porch were Trex boards and stone and tapered style columns. Double staircase entrance from front and side yard made this residence a stand out home of the community.
This remodeled two-story colonial home with its country style front porch, five bedrooms, four and half bathrooms and second floor laundry room, will be this family’s home for many years to come.
Happier than before, this family moved back into this Extreme Makeover Home to love every inch of their new home.
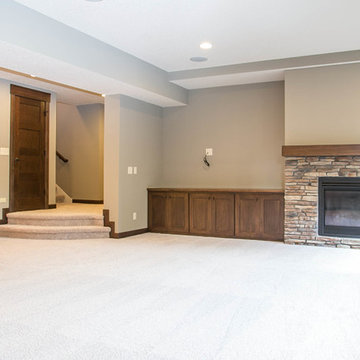
This spacious LDK custom basement is the perfect entertaining space! It's bright, big, and beautiful! This will be everyone's favorite recreational area!
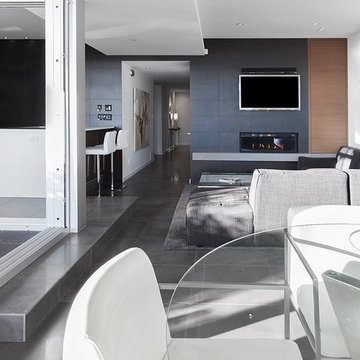
Architectural Consulting + Space Planning, Private Residence, Renovation.
White Rock, BC
Krista Jahnke Photography + Design
Idee per una grande taverna minimal con sbocco, pareti bianche, camino classico e cornice del camino piastrellata
Idee per una grande taverna minimal con sbocco, pareti bianche, camino classico e cornice del camino piastrellata
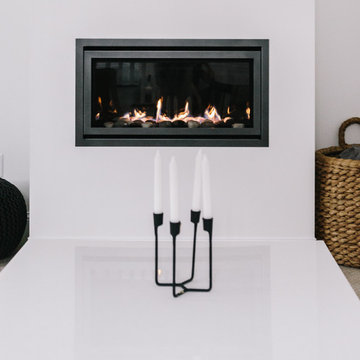
Kate Arends from Wit & Delight discovered the key to surviving and thriving in the sub-zero temperatures of a Minnesota winter is a modern and cozy COSMO gas fireplace from Heat & Glo. // Photo by: Wit & Delight
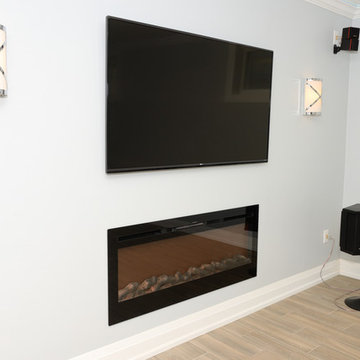
Contemporary basement remodel with games zone, custom bar and home theatre, additionally kitchen and washroom too.
Ispirazione per una grande taverna contemporanea seminterrata con pareti blu, pavimento in gres porcellanato e camino classico
Ispirazione per una grande taverna contemporanea seminterrata con pareti blu, pavimento in gres porcellanato e camino classico
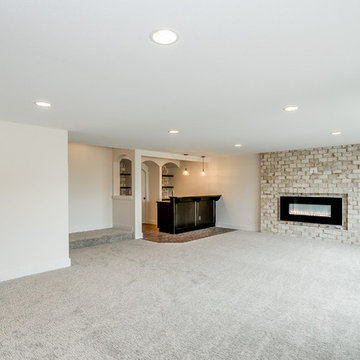
Foto di una grande taverna moderna con sbocco, moquette, camino classico e cornice del camino in pietra
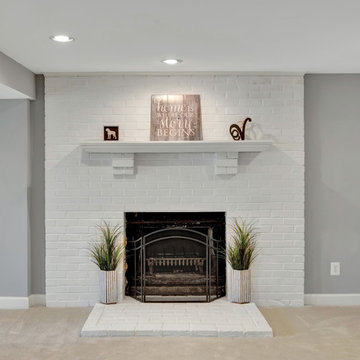
Basement fireplace repaired and chimney cleaned and inspected for proper use. New carpet, drywall, molding, painting, doors, and lighting.
Foto di una grande taverna moderna con sbocco, pareti grigie, moquette e pavimento bianco
Foto di una grande taverna moderna con sbocco, pareti grigie, moquette e pavimento bianco
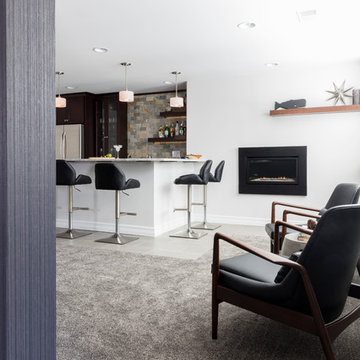
Matt Wittmeyer Photography
Immagine di una taverna design con sbocco, pareti bianche e pavimento in gres porcellanato
Immagine di una taverna design con sbocco, pareti bianche e pavimento in gres porcellanato
416 Foto di taverne bianche
8
