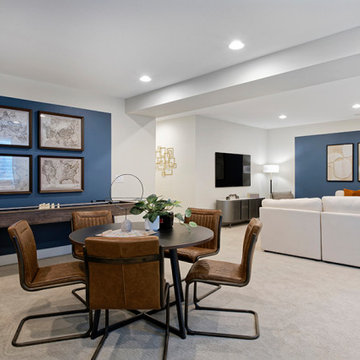1.216 Foto di taverne bianche di medie dimensioni
Filtra anche per:
Budget
Ordina per:Popolari oggi
101 - 120 di 1.216 foto
1 di 3
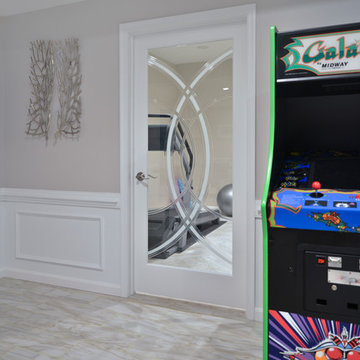
Magnificent Basement Remodel in Chantilly VA that includes a movie theater, wine cellar, full bar, exercise room, full bedroom and bath, a powder room, and a big gaming and entertainment space.
Now family has a big bar space with mahogany cabinetry, large-scale porcelain tile with a ledgestone wrapping , lots of space for bar seating, lots of glass cabinets for liquor and china display and magnificent lighting.
The Guest bedroom suite with a bathroom has linear tiles and vertical glass tile accents that spruced up this bathroom.
Gaming and conversation area with built-ins and wainscoting, give an upscale look to this magnificent basement. Also built just outside of exercise room, is a new powder room area.
We used new custom beveled glass doors and interior doors.
A 6’x8’ wine cellar was built with a custom glass door just few steps away from this stunning bar space.
Behind the staircase we have implement a full equipped movie theater room furnished with state of art AV system, surround sound, big screen and a lot more.
Our biggest goal for this space was to carefully ( yet softly) coordinate all color schemes to achieve a very airy, open and welcoming entertainment space. By creating two tray ceilings and recess lighting we have uplifted the unused corner of this basement.
This has become the jewel of the neighborhood”, she said.
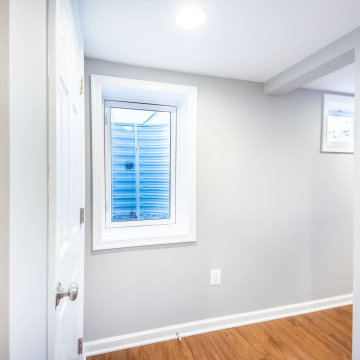
Below ground egress window with window well and ladder
Idee per una taverna tradizionale di medie dimensioni con sbocco, pareti grigie, pavimento in vinile, nessun camino e pavimento marrone
Idee per una taverna tradizionale di medie dimensioni con sbocco, pareti grigie, pavimento in vinile, nessun camino e pavimento marrone
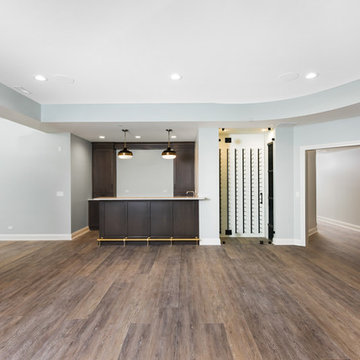
Basement great room space with bar and wine rack
Ispirazione per una taverna classica seminterrata di medie dimensioni con pareti grigie, pavimento in laminato e pavimento marrone
Ispirazione per una taverna classica seminterrata di medie dimensioni con pareti grigie, pavimento in laminato e pavimento marrone
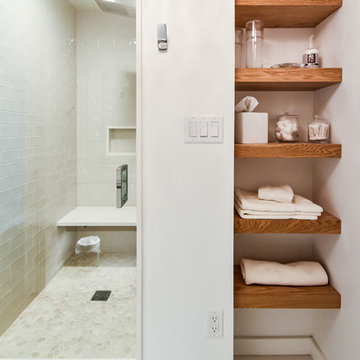
Gardner/Fox renovated this Gladwyne home's water damaged basement to create a modern entertaining area, as well as a guest suite. Construction included a custom wet bar with paneled dishwater and beverage refrigerator, two full bathrooms, built-in wall storage, and a guest bedroom.
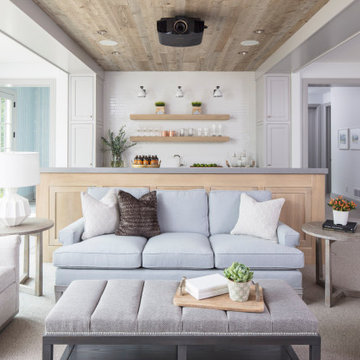
Martha O'Hara Interiors, Interior Design & Photo Styling | Troy Thies, Photography | Swan Architecture, Architect | Great Neighborhood Homes, Builder
Please Note: All “related,” “similar,” and “sponsored” products tagged or listed by Houzz are not actual products pictured. They have not been approved by Martha O’Hara Interiors nor any of the professionals credited. For info about our work: design@oharainteriors.com

Idee per una taverna chic di medie dimensioni con sbocco, pareti grigie, pavimento in vinile e pavimento grigio
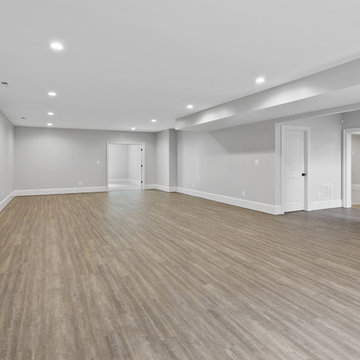
This new construction features an open concept main floor with a fireplace in the living room and family room, a fully finished basement complete with a full bath, bedroom, media room, exercise room, and storage under the garage. The second floor has a master suite, four bedrooms, five bathrooms, and a laundry room.
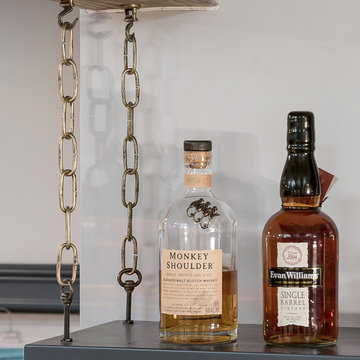
Picture Perfect Home
Esempio di una taverna rustica seminterrata di medie dimensioni con pareti grigie, pavimento in vinile e pavimento marrone
Esempio di una taverna rustica seminterrata di medie dimensioni con pareti grigie, pavimento in vinile e pavimento marrone
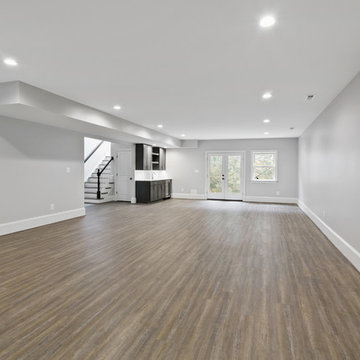
This new construction features an open concept main floor with a fireplace in the living room and family room, a fully finished basement complete with a full bath, bedroom, media room, exercise room, and storage under the garage. The second floor has a master suite, four bedrooms, five bathrooms, and a laundry room.
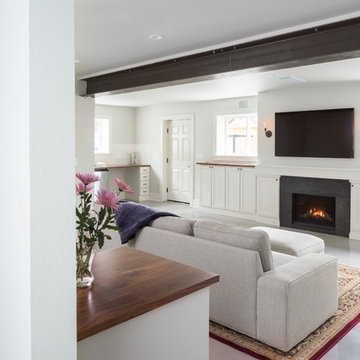
Basement ADU living space
© Cindy Apple Photography
Esempio di una taverna design di medie dimensioni con sbocco, pareti bianche, pavimento in cemento, camino classico, cornice del camino in pietra e pavimento grigio
Esempio di una taverna design di medie dimensioni con sbocco, pareti bianche, pavimento in cemento, camino classico, cornice del camino in pietra e pavimento grigio
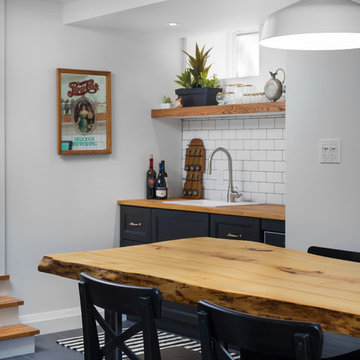
This eclectic space is infused with unique pieces and warm finishes combined to create a welcoming and comfortable space. We used Ikea kitchen cabinets and butcher block counter top for the bar area and built in media center. Custom wood floating shelves to match, maximize storage while maintaining clean lines and minimizing clutter. A custom bar table in the same wood tones is the perfect spot to hang out and play games. Splashes of brass and pewter in the hardware and antique accessories offset bright accents that pop against or white walls and ceiling. Grey floor tiles are an easy to clean solution warmed up by woven area rugs.
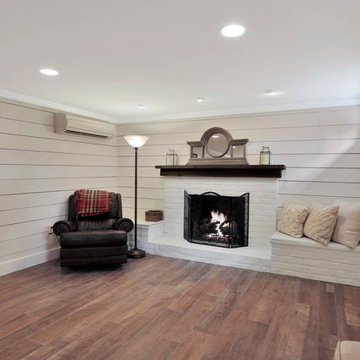
Immagine di una taverna country interrata di medie dimensioni con pareti grigie, pavimento in gres porcellanato, nessun camino e pavimento marrone
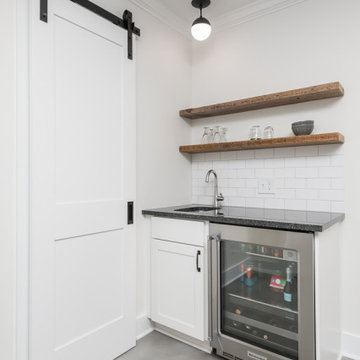
Our clients had significant damage to their finished basement from a city sewer line break at the street. Once mitigation and sanitation were complete, we worked with our clients to maximized the space by relocating the powder room and wet bar cabinetry and opening up the main living area. The basement now functions as a much wished for exercise area and hang out lounge. The wood shelves, concrete floors and barn door give the basement a modern feel. We are proud to continue to give this client a great renovation experience.
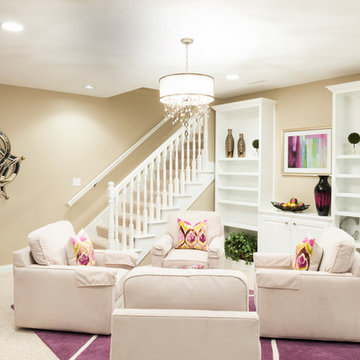
Chris Whonsetler
Immagine di una taverna classica seminterrata di medie dimensioni con pareti beige, moquette e camino classico
Immagine di una taverna classica seminterrata di medie dimensioni con pareti beige, moquette e camino classico
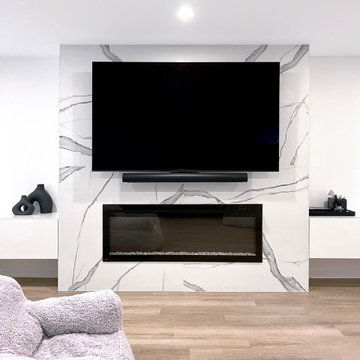
This basement went from dark and chilly to light, bright and cosy added space for a busy family. The large family room feature wall shows off a large screen TV and also a gas fireplace to keep the space warm. Built-ins on either side keep the space tidy. Not shown are the extra storage spaces and closets which hide behind pristine white doors with black hardware.
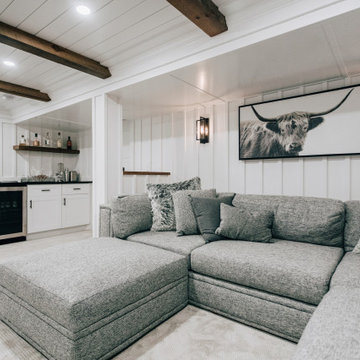
Basement reno,
Foto di una taverna country interrata di medie dimensioni con angolo bar, pareti bianche, moquette, pavimento grigio, soffitto in legno e pannellatura
Foto di una taverna country interrata di medie dimensioni con angolo bar, pareti bianche, moquette, pavimento grigio, soffitto in legno e pannellatura
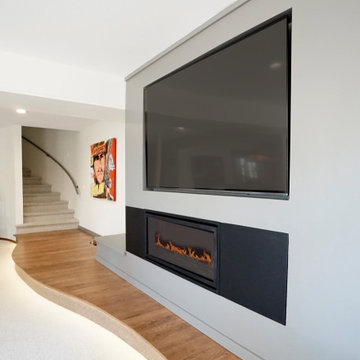
Foto di una taverna minimalista di medie dimensioni con sbocco, pareti bianche, moquette, camino classico, cornice del camino in metallo e pavimento bianco
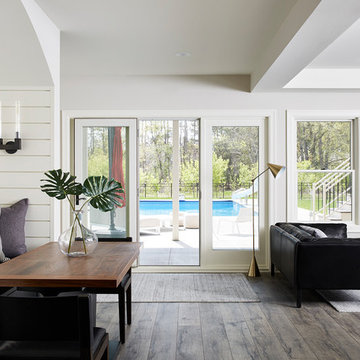
Foto di una taverna tradizionale di medie dimensioni con sbocco, pareti grigie, pavimento in vinile e pavimento grigio
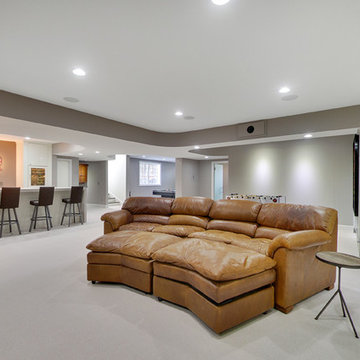
Spacecrafting
Foto di una taverna minimal interrata di medie dimensioni con pareti grigie, moquette e nessun camino
Foto di una taverna minimal interrata di medie dimensioni con pareti grigie, moquette e nessun camino
1.216 Foto di taverne bianche di medie dimensioni
6
