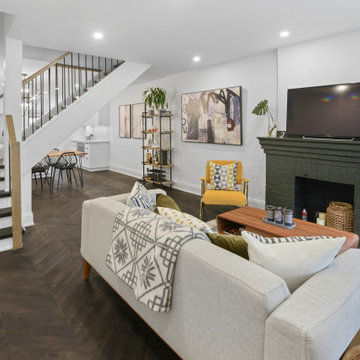1.216 Foto di taverne bianche di medie dimensioni
Filtra anche per:
Budget
Ordina per:Popolari oggi
21 - 40 di 1.216 foto
1 di 3

The clients lower level was in need of a bright and fresh perspective, with a twist of inspiration from a recent stay in Amsterdam. The previous space was dark, cold, somewhat rustic and featured a fireplace that too up way to much of the space. They wanted a new space where their teenagers could hang out with their friends and where family nights could be filled with colorful expression.
Light & clear acrylic chairs allow you to embrace the colors beyond the game table. A wallpaper mural adds a colorful back drop to the space.
Check out the before photos for a true look at what was changed in the space.
Photography by Spacecrafting Photography
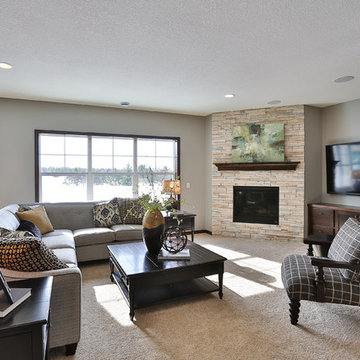
Esempio di una taverna classica di medie dimensioni con sbocco, pareti grigie, moquette, cornice del camino in pietra e camino classico

The basement in this home is designed to be the most family oriented of spaces,.Whether it's watching movies, playing video games, or just hanging out. two concrete lightwells add natural light - this isn't your average mid west basement!
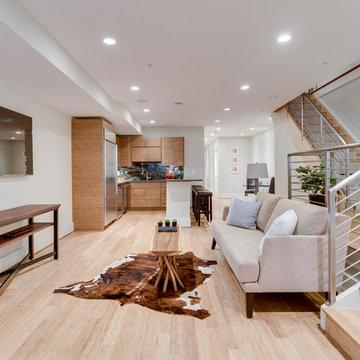
With a listing price of just under $4 million, this gorgeous row home located near the Convention Center in Washington DC required a very specific look to attract the proper buyer.
The home has been completely remodeled in a modern style with bamboo flooring and bamboo kitchen cabinetry so the furnishings and decor needed to be complimentary. Typically, transitional furnishings are used in staging across the board, however, for this property we wanted an urban loft, industrial look with heavy elements of reclaimed wood to create a city, hotel luxe style. As with all DC properties, this one is long and narrow but is completely open concept on each level, so continuity in color and design selections was critical.
The row home had several open areas that needed a defined purpose such as a reception area, which includes a full bar service area, pub tables, stools and several comfortable seating areas for additional entertaining. It also boasts an in law suite with kitchen and living quarters as well as 3 outdoor spaces, which are highly sought after in the District.
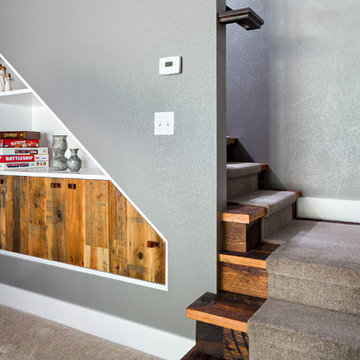
Custom cabinetry with reclaimed vintage oak doors. Leather straps were used for the door pulls, and adds to the rustic charm of this space.
Photo Credit: StudioQPhoto.com

Esempio di una taverna design interrata di medie dimensioni con pareti bianche, moquette e soffitto ribassato
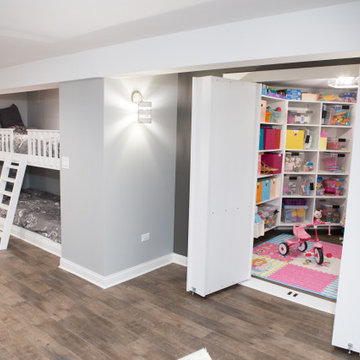
Elgin basement remodel featuring custom-built laddered bunk beds and a hidden storage closet.
Immagine di una taverna tradizionale seminterrata di medie dimensioni con pareti viola, pavimento in vinile e pavimento marrone
Immagine di una taverna tradizionale seminterrata di medie dimensioni con pareti viola, pavimento in vinile e pavimento marrone

Alyssa Lee Photography
Ispirazione per una taverna classica di medie dimensioni con sbocco, pareti grigie, parquet scuro, camino classico, cornice del camino piastrellata e pavimento marrone
Ispirazione per una taverna classica di medie dimensioni con sbocco, pareti grigie, parquet scuro, camino classico, cornice del camino piastrellata e pavimento marrone
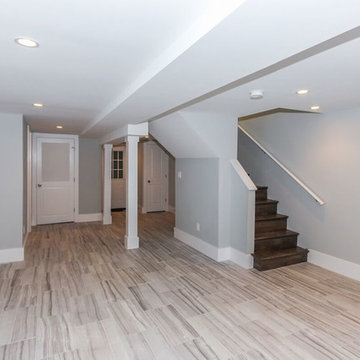
Location: Washington D.C., DC, USA
After years of renovating hundreds of houses, We have developed a passion for home renovation and interior design.
Whether in a home, office, or place of worship, District Floor Depot finds a true sense of being in providing new spaces that delight people and enhances their lives.
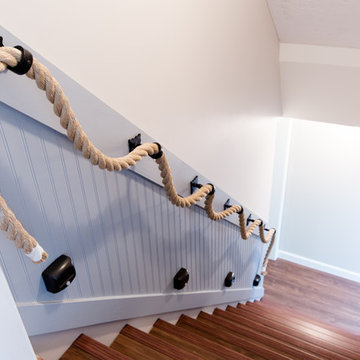
Tim Souza
Immagine di una taverna stile marinaro di medie dimensioni con sbocco, pareti beige, pavimento in vinile e pavimento marrone
Immagine di una taverna stile marinaro di medie dimensioni con sbocco, pareti beige, pavimento in vinile e pavimento marrone
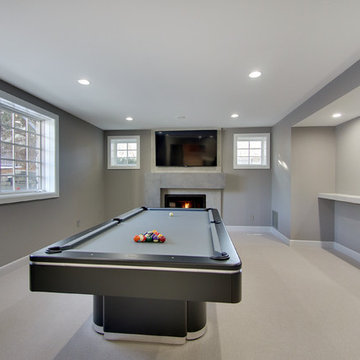
Spacecrafting
Immagine di una taverna contemporanea interrata di medie dimensioni con pareti grigie, moquette e camino classico
Immagine di una taverna contemporanea interrata di medie dimensioni con pareti grigie, moquette e camino classico
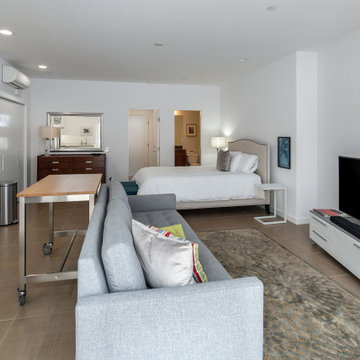
Immagine di una taverna design di medie dimensioni con sbocco, pareti bianche, pavimento in gres porcellanato, nessun camino e pavimento beige
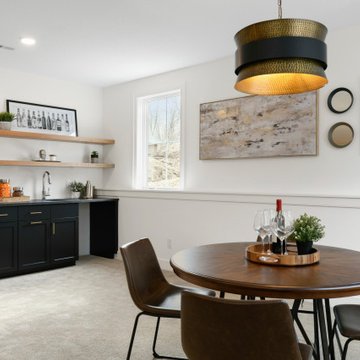
Pillar Homes Spring Preview 2020 - Spacecrafting Photography
Ispirazione per una taverna tradizionale seminterrata di medie dimensioni con pareti bianche, moquette e pavimento beige
Ispirazione per una taverna tradizionale seminterrata di medie dimensioni con pareti bianche, moquette e pavimento beige
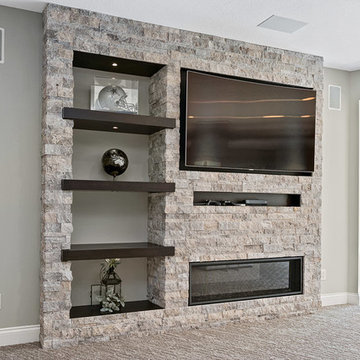
Immagine di una taverna moderna di medie dimensioni con sbocco, pareti grigie, nessun camino, cornice del camino in pietra e pavimento bianco
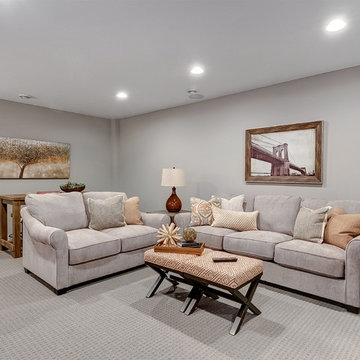
Esempio di una taverna tradizionale interrata di medie dimensioni con pareti beige, moquette, nessun camino e pavimento beige
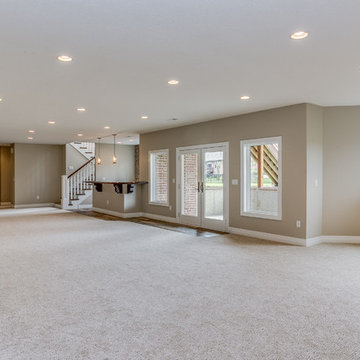
Ispirazione per una taverna minimal di medie dimensioni con sbocco, pareti beige, moquette e pavimento beige
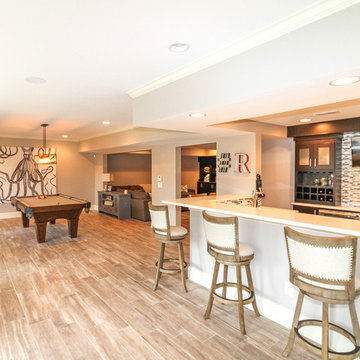
Game room and kitchenette in a walkout basement with lake front views. Photos by Frick Fotos
Immagine di una taverna classica di medie dimensioni con sbocco, pareti grigie, pavimento con piastrelle in ceramica e nessun camino
Immagine di una taverna classica di medie dimensioni con sbocco, pareti grigie, pavimento con piastrelle in ceramica e nessun camino
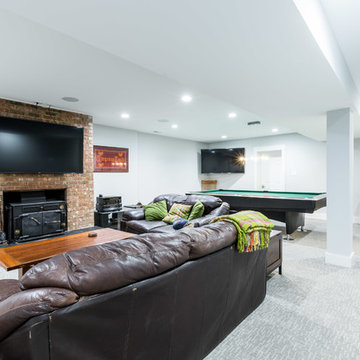
Esempio di una taverna tradizionale interrata di medie dimensioni con pareti grigie, moquette, camino classico, cornice del camino in mattoni e pavimento grigio
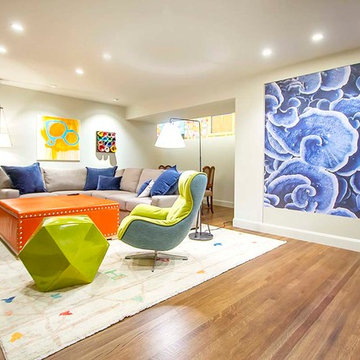
Immagine di una taverna minimalista interrata di medie dimensioni con pareti bianche, pavimento in legno massello medio e pavimento marrone
1.216 Foto di taverne bianche di medie dimensioni
2
