1.216 Foto di taverne bianche di medie dimensioni
Filtra anche per:
Budget
Ordina per:Popolari oggi
61 - 80 di 1.216 foto
1 di 3
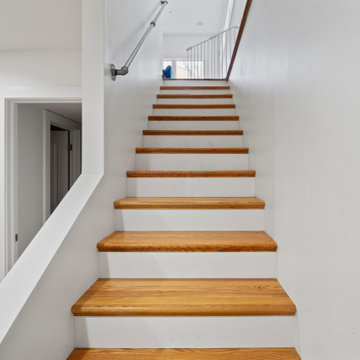
Remodeling an existing 1940s basement is a challenging! We started off with reframing and rough-in to open up the living space, to create a new wine cellar room, and bump-out for the new gas fireplace. The drywall was given a Level 5 smooth finish to provide a modern aesthetic. We then installed all the finishes from the brick fireplace and cellar floor, to the built-in cabinets and custom wine cellar racks. This project turned out amazing!
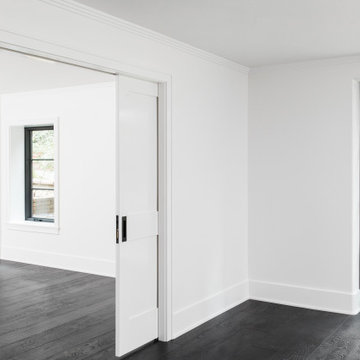
Full basement remodel in Buckhead area of Atlanta, Ga. Took a basement made up of small rooms and opened it up to one major entreatment area with a bedroom and bath. Laundry room was relocated to another area of the basement and made twice the size with tons of storage. Lots of windows and doors to make the space light and bright. New floors, white paint on walls, Renovated bath with heated floors for guests.
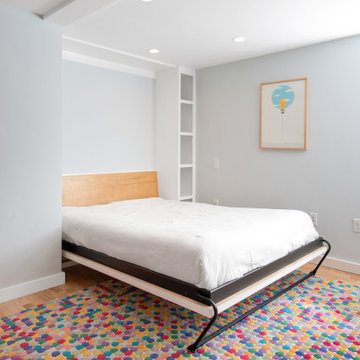
Basement multi-purpose room serves as a playroom, gym, music space, and guest room with built in shelves and a custom built murphy bed.
Ispirazione per una taverna chic seminterrata di medie dimensioni con pareti grigie, parquet chiaro e pavimento marrone
Ispirazione per una taverna chic seminterrata di medie dimensioni con pareti grigie, parquet chiaro e pavimento marrone
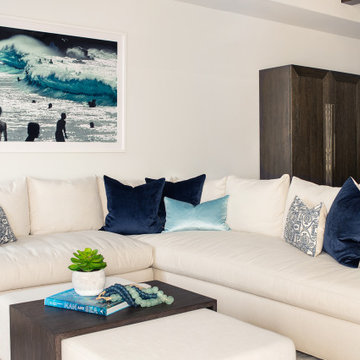
Furnished basement / kids playroom / media room. Plush sectional and ottoman offer comfort while large cabinets hide toys and clutter.
Idee per una taverna stile marinaro interrata di medie dimensioni con pareti bianche, pavimento in terracotta e travi a vista
Idee per una taverna stile marinaro interrata di medie dimensioni con pareti bianche, pavimento in terracotta e travi a vista
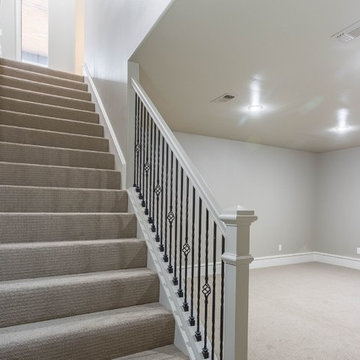
Ispirazione per una taverna chic interrata di medie dimensioni con pareti grigie, moquette, nessun camino e pavimento beige
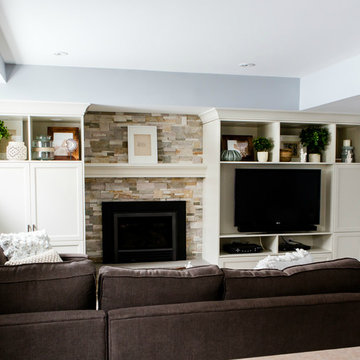
This basement was completely stripped back and re-designed, the only thing that didn't move was the fireplace and previous built-in desk. By coordinating the new millwork with the old, the transition is seamless. This space is now the homes family room for gathering and relaxing.
Photography: Red Acorn Photography
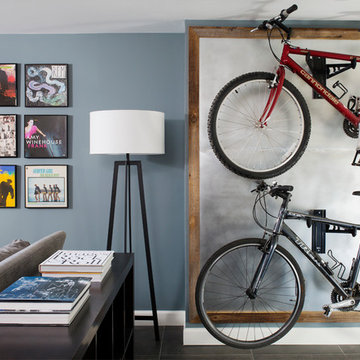
To obtain sources, copy and paste this link into your browser.
https://www.arlingtonhomeinteriors.com/retro-retreat
Photographer: Stacy Zarin-Goldberg

From addressing recurring water problems to integrating common eyesores seamlessly into the overall design, this basement transformed into a space the whole family (and their guests) love.
Nearby is a small workspace, adding bonus function to this cozy basement and taking advantage of all available space.
Like many 1920s homes in the Linden Hills area, the basement felt narrow, dark, and uninviting, but Homes and Such was committed to identifying creative solutions within the existing structure that transformed the space.
Subtle tweaks to the floor plan made better use of the available square footage and created a more functional design. At the bottom of the stairs, a bedroom was transformed into a cozy, living space, creating more openness with a central foyer and separation from the guest bedroom spaces.
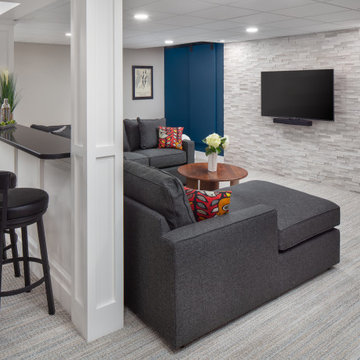
A modern family style TV or game night seating area featuring a cozy and generous sized sectional with a stunning stacked stone backdrop to house the flat screen. This is enhanced by dramatic flanking accent walls, one with a 'hidden' bar door hiding a storage area. The bar area behind provides the perfect spot to enjoy a cocktail or appetizer while watching the big game or a movie.
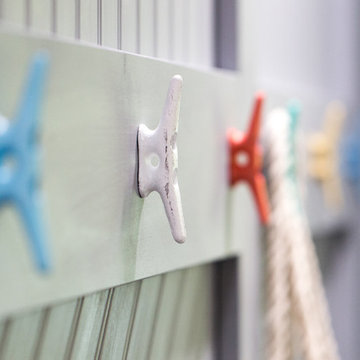
Tim Souza
Ispirazione per una taverna stile marinaro di medie dimensioni con sbocco, pareti beige, pavimento in vinile e pavimento marrone
Ispirazione per una taverna stile marinaro di medie dimensioni con sbocco, pareti beige, pavimento in vinile e pavimento marrone
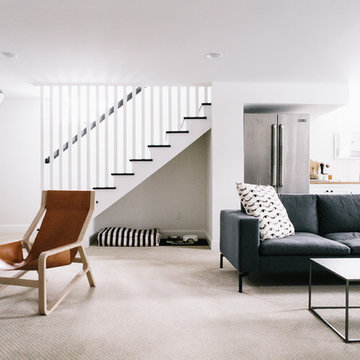
Esempio di una taverna minimalista seminterrata di medie dimensioni con pareti bianche, moquette e camino lineare Ribbon
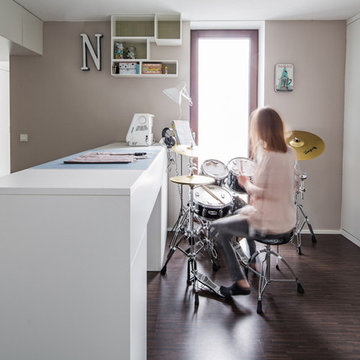
Der funktionale Schneidetisch auf Rollen erleichtert durch seine ergonomische Arbeitshöhe das Zuschneiden diverser Materialien. Stoffe, Maschinen und Nähutensilien sind unter anderem darin untergebracht. Als Raumteiler platziert, findet sich in dem 20 qm großen Raum noch Platz für das Schlagzeug der Kinder.
Design: Heike Schwarzfischer, Fotos: Alexey Testov
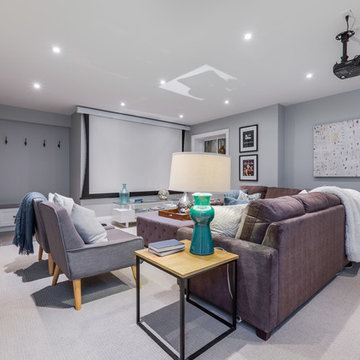
Ispirazione per una taverna minimalista di medie dimensioni con sbocco, pareti grigie, moquette e nessun camino
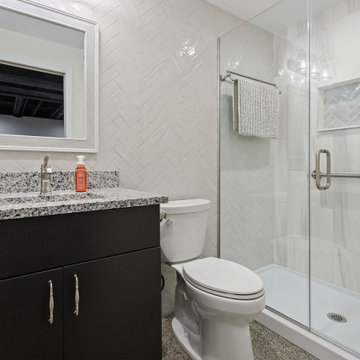
We transitioned this unfinished basement to a functional space including a kitchen, workout room, lounge area, extra bathroom and music room. The homeowners opted for an exposed black ceiling and epoxy coated floor, and upgraded the stairwell with creative two-toned shiplap and a stained wood tongue and groove ceiling. This is a perfect example of using an unfinished basement to increase useable space that meets your specific needs.
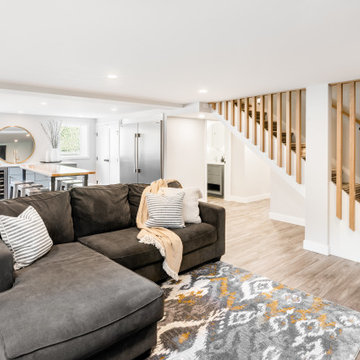
Idee per una taverna classica di medie dimensioni con sbocco, pareti grigie, pavimento in vinile e pavimento grigio
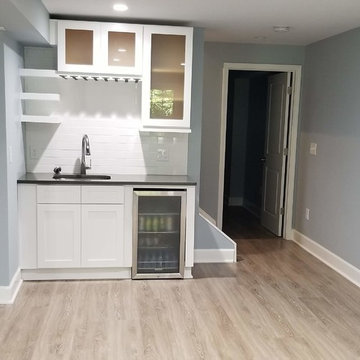
Finished basement with wet bar that has white shaker style flat panel cabinets, under cabinet wine glass rack, quartz countertop, white subway tile backsplash, mini refrigerator, open shelving LVT flooring (laminate flooring), family room, and full size bathroom.

Built-In storage featuring floor to ceiling doors. White flat panel with detail.
Ispirazione per una taverna chic di medie dimensioni con sbocco, pareti bianche, pavimento in vinile, nessun camino e pavimento multicolore
Ispirazione per una taverna chic di medie dimensioni con sbocco, pareti bianche, pavimento in vinile, nessun camino e pavimento multicolore

This used to be a completely unfinished basement with concrete floors, cinder block walls, and exposed floor joists above. The homeowners wanted to finish the space to include a wet bar, powder room, separate play room for their daughters, bar seating for watching tv and entertaining, as well as a finished living space with a television with hidden surround sound speakers throughout the space. They also requested some unfinished spaces; one for exercise equipment, and one for HVAC, water heater, and extra storage. With those requests in mind, I designed the basement with the above required spaces, while working with the contractor on what components needed to be moved. The homeowner also loved the idea of sliding barn doors, which we were able to use as at the opening to the unfinished storage/HVAC area.
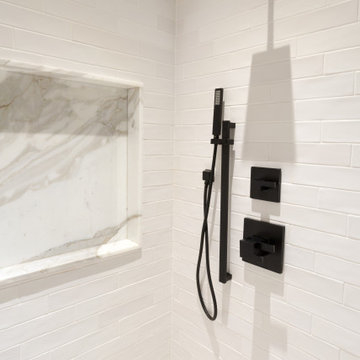
Foto di una taverna tradizionale di medie dimensioni con sbocco, pareti grigie, pavimento in gres porcellanato, nessun camino, pavimento grigio e soffitto in legno

Basement reno,
Idee per una taverna country interrata di medie dimensioni con angolo bar, pareti bianche, moquette, pavimento grigio, soffitto in legno e pannellatura
Idee per una taverna country interrata di medie dimensioni con angolo bar, pareti bianche, moquette, pavimento grigio, soffitto in legno e pannellatura
1.216 Foto di taverne bianche di medie dimensioni
4