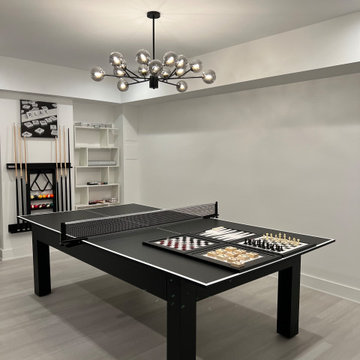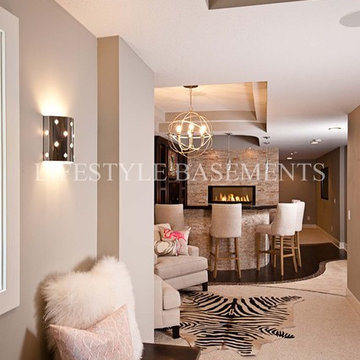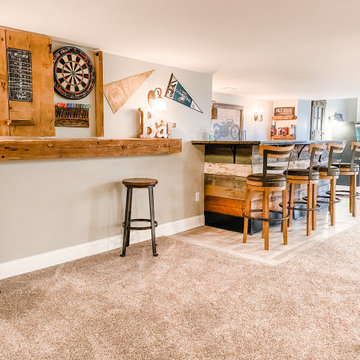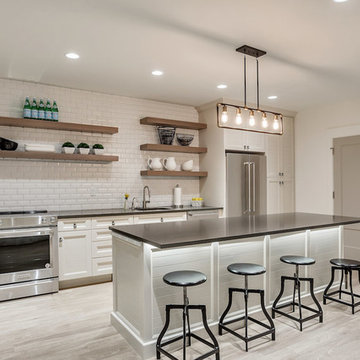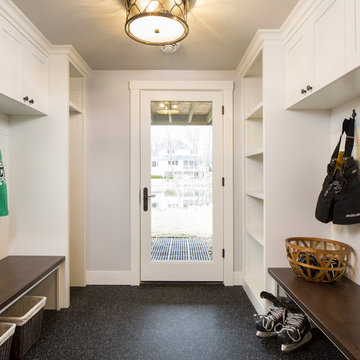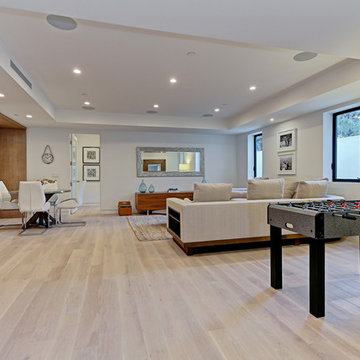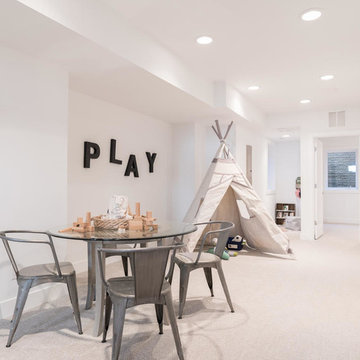12.774 Foto di taverne beige, turchesi
Filtra anche per:
Budget
Ordina per:Popolari oggi
161 - 180 di 12.774 foto
1 di 3
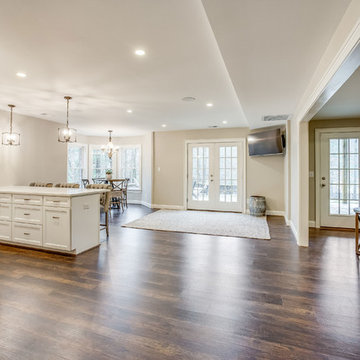
Multi-Purpose Basement
By removing the drop-ceiling, creating a large cased opening between rooms, and adding lots of recessed lighting this basement once over run by kids has become an adult haven for weekend parties and family get togethers.
Quartz Countertops
Subway Tile Backsplash
LVP Flooring
205 Photography
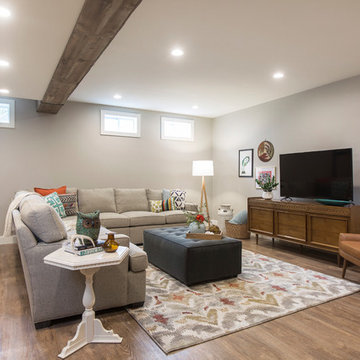
A once dark, unfinished basement has been transformed into a fun and colorful haven for kid-friendly hangouts. A snack-bar, game area, and lounge have been included in the design and are complimented by soft textures, vintage finds and family artwork!
Photography: Megan Lorenz Photo

This newer home had a basement with a blank slate. We started with one very fun bar stool and designed the room to fit. Extra style with the soffit really defines the space, glass front cabinetry to show off a collection, and add great lighting and some mirrors and you have the bling. Base cabinets are all about function with separate beverage and wine refrigerators, dishwasher, microwave and ice maker. Bling meets true functionality.
photos by Terry Farmer Photography
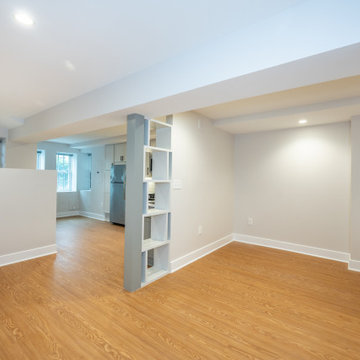
This chic and contemporary basement renovation is for an accessory apartment dwelling. Its intriguing spatial configuration transforms an ordinary unfinished basement into a lofty and trendy apartment with a relatively high ceiling, delectable color palette, and day-lighting.
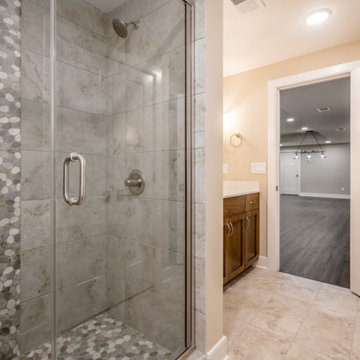
Basement Bathroom
Foto di una taverna tradizionale con sbocco, pareti beige, pavimento con piastrelle in ceramica e pavimento beige
Foto di una taverna tradizionale con sbocco, pareti beige, pavimento con piastrelle in ceramica e pavimento beige
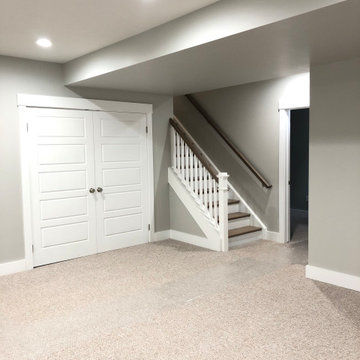
Esempio di un'ampia taverna design interrata con pareti grigie, moquette e pavimento grigio
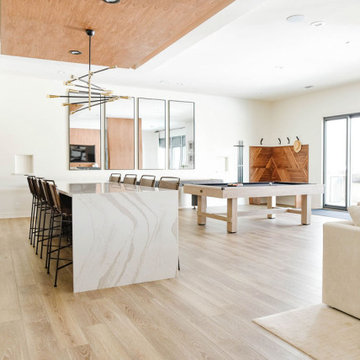
Ispirazione per una grande taverna design con sbocco, pareti bianche, parquet chiaro, nessun camino e pavimento beige
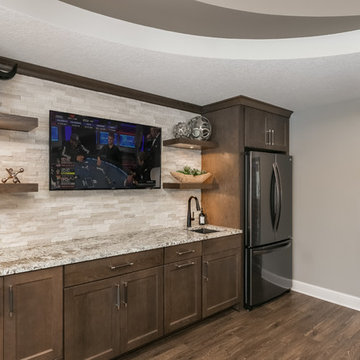
Foto di una taverna design di medie dimensioni con sbocco, pareti beige e pavimento marrone
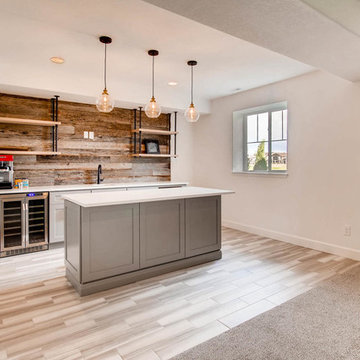
The basement was finished with a modern industrial design that includes barn wood, black steel rods, and gray cabinets. This includes a custom barn wood accent wall, perfect for a TV mount.
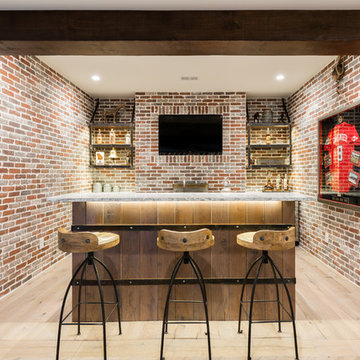
Custom shiplap walls
Exposed rustic pine beams
Custom bar with oak wine barrel look
Granite counter top
Cabinets painted Baltic Gray by Sherwin Williams
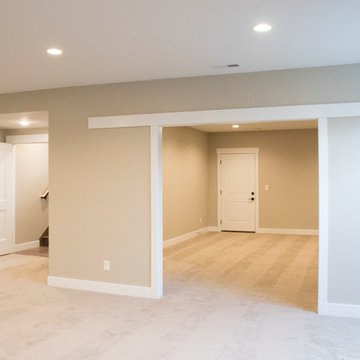
Basement Great Room and Theater
Ispirazione per una grande taverna tradizionale con pareti beige, pavimento con piastrelle in ceramica e pavimento beige
Ispirazione per una grande taverna tradizionale con pareti beige, pavimento con piastrelle in ceramica e pavimento beige
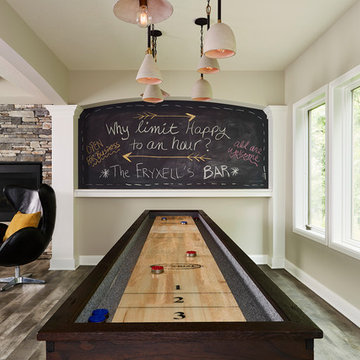
This new basement finish is a home owners dream for entertaining! Features include: an amazing bar with black cabinetry with brushed brass hardware, rustic barn wood herringbone ceiling detail and beams, sliding barn door, plank flooring, shiplap walls, chalkboard wall with an integrated drink ledge, 2 sided fireplace with stacked stone and TV niche, and a stellar bathroom!
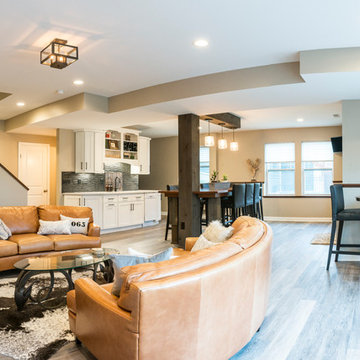
Esempio di una taverna rustica seminterrata di medie dimensioni con pareti beige, pavimento in legno massello medio, nessun camino e pavimento grigio
12.774 Foto di taverne beige, turchesi
9
