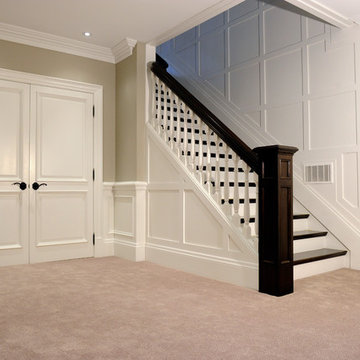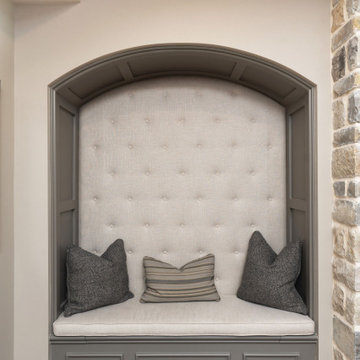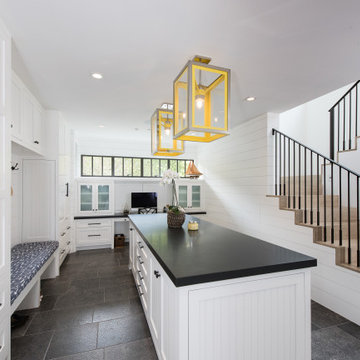12.779 Foto di taverne beige, turchesi
Filtra anche per:
Budget
Ordina per:Popolari oggi
101 - 120 di 12.779 foto
1 di 3
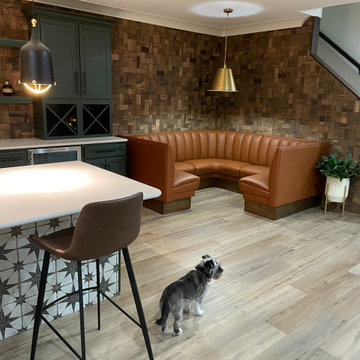
Have you ever seen a shipwreck in a basement? These accent walls are 100% made from a resurrected shipwreck!
Designed and brought to life by Ora Designs
If you're looking for something extremely #exclusive and #unique, look no further.
The Resurrected shipwreck is also available in Chevron!
Call us today before it's all gone!
(330)421-3365
www.oradesignsohio.com
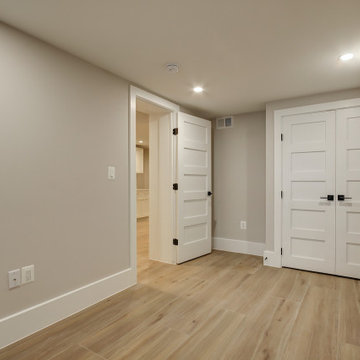
This basement remodeling project in Irwing, is part of a whole house remodel Kitchen and Bath Shop did recently. In this basement, we used quartz countertops, white shaker WellKraft cabinets, and hardwood flooring.
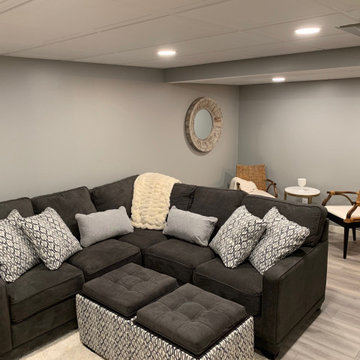
Complete Basement Remodel
Immagine di una taverna tradizionale interrata di medie dimensioni con pareti grigie, pavimento in vinile e pavimento grigio
Immagine di una taverna tradizionale interrata di medie dimensioni con pareti grigie, pavimento in vinile e pavimento grigio
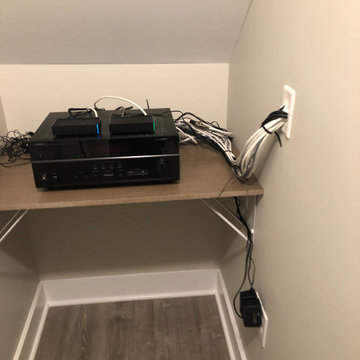
The AV projectors were a great solution for providing an awesome entertainment area at reduced costs. HDMI cables and cat 6 wires were installed and run from the projector to a closet where the Yamaha AV receiver as placed giving the room a clean simple look along with the projection screen and speakers mounted on the walls.
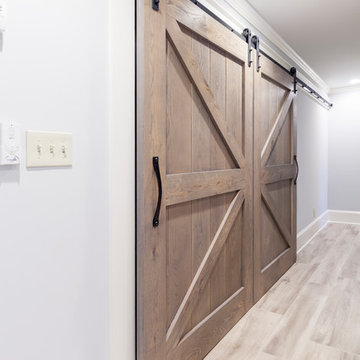
Foto di una grande taverna chic con sbocco, pareti bianche, pavimento in vinile e pavimento multicolore

Our client was looking for a light, bright basement in her 1940's home. She wanted a space to retreat on hot summer days as well as a multi-purpose space for working out, guests to sleep and watch movies with friends. The basement had never been finished and was previously a dark and dingy space to do laundry or to store items.
The contractor cut out much of the existing slab to lower the basement by 5" in the entertainment area so that it felt more comfortable. We wanted to make sure that light from the small window and ceiling lighting would travel throughout the space via frosted glass doors, open stairway, light toned floors and enameled wood work.
Photography by Spacecrafting Photography Inc.
Photography by Spacecrafting Photography Inc.

Wahoo Walls Basement Finishing System was installed. Ceiling was left open for Industrial look and saved money. Trim was used at top and bottom of insulated basement panel to cover the attachment screws.

This new basement finish is a home owners dream for entertaining! Features include: an amazing bar with black cabinetry with brushed brass hardware, rustic barn wood herringbone ceiling detail and beams, sliding barn door, plank flooring, shiplap walls, chalkboard wall with an integrated drink ledge, 2 sided fireplace with stacked stone and TV niche, and a stellar bathroom!
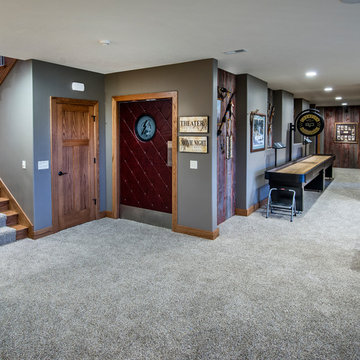
Alan Jackson- Jackson Studios
Foto di una taverna rustica con pareti grigie e moquette
Foto di una taverna rustica con pareti grigie e moquette

Greg Hadley
Foto di una grande taverna chic seminterrata con pareti bianche, pavimento in cemento, nessun camino e pavimento nero
Foto di una grande taverna chic seminterrata con pareti bianche, pavimento in cemento, nessun camino e pavimento nero
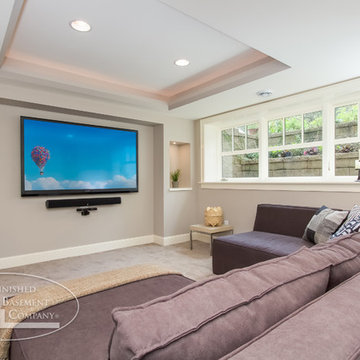
This basement living room feels open and inviting with a recessed ceiling and built-in wall niches. ©Finished Basement Company
Foto di una taverna design
Foto di una taverna design
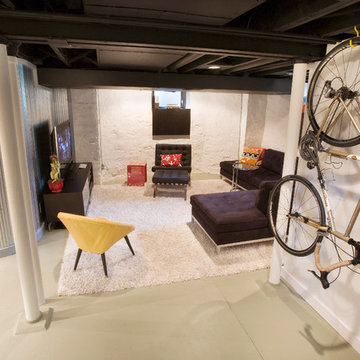
Basement Living Area
2008 Cincinnati Magazine Interior Design Award
Photography: Mike Bresnen
Immagine di una taverna moderna con pavimento grigio
Immagine di una taverna moderna con pavimento grigio
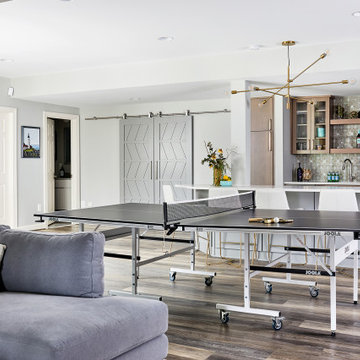
Project Developer Elle Hunter
Designer Allie Mann
Photography by Stacy Zarin Goldberg
Ispirazione per una taverna chic
Ispirazione per una taverna chic
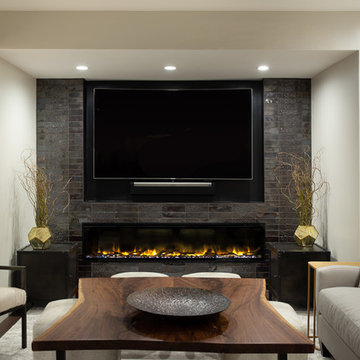
Foto di una grande taverna tradizionale interrata con pareti multicolore, parquet scuro, cornice del camino piastrellata, pavimento marrone e camino lineare Ribbon

Builder: Orchard Hills Design and Construction, LLC
Interior Designer: ML Designs
Kitchen Designer: Heidi Piron
Landscape Architect: J. Kest & Company, LLC
Photographer: Christian Garibaldi

Libbie Holmes Photography
Foto di una taverna classica interrata con pareti blu, moquette, nessun camino e pavimento beige
Foto di una taverna classica interrata con pareti blu, moquette, nessun camino e pavimento beige
12.779 Foto di taverne beige, turchesi
6
