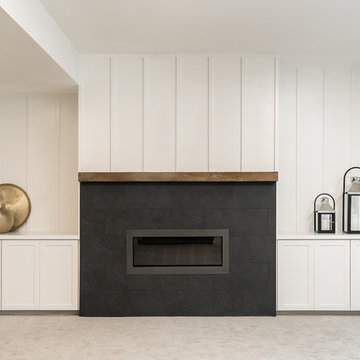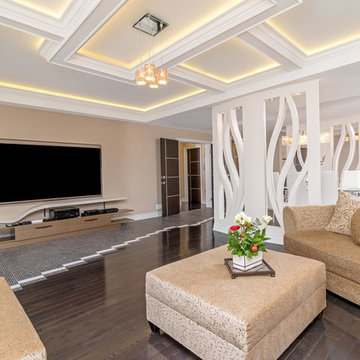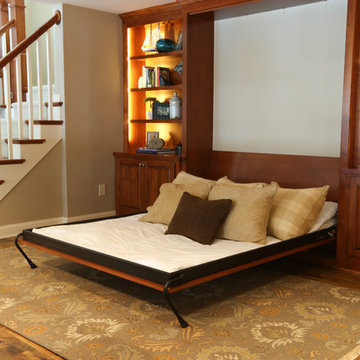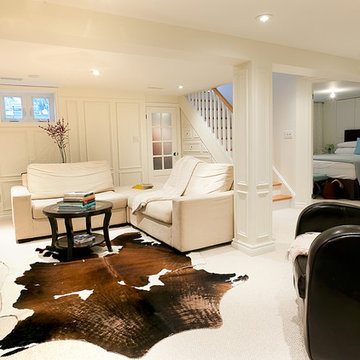12.779 Foto di taverne beige, turchesi
Filtra anche per:
Budget
Ordina per:Popolari oggi
121 - 140 di 12.779 foto
1 di 3
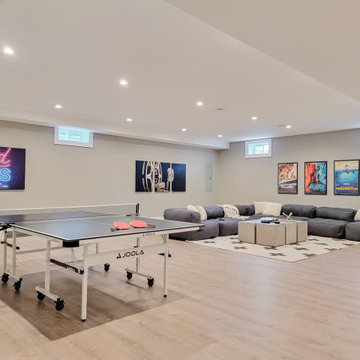
This beautiful new construction home in Rowayton, Connecticut was staged by BA Staging & Interiors. Neutral furniture and décor were used to enhance the architecture and luxury features and create a soothing environment. This home includes 4 bedrooms, 5 bathrooms and 4,500 square feet.
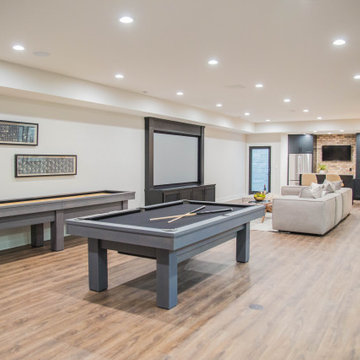
The large finished basement provides areas for gaming, movie night, gym time, a spa bath and a place to fix a quick snack!
Esempio di un'ampia taverna minimalista con sbocco, sala giochi, pareti bianche, pavimento in legno massello medio e pavimento marrone
Esempio di un'ampia taverna minimalista con sbocco, sala giochi, pareti bianche, pavimento in legno massello medio e pavimento marrone
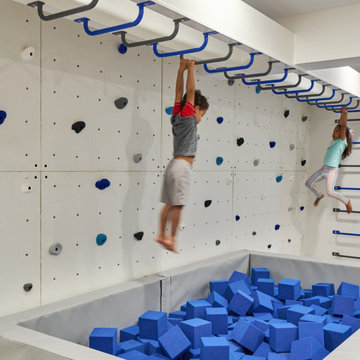
Kids' room - modern kids' room idea in New York - Houzz
Esempio di una taverna contemporanea
Esempio di una taverna contemporanea

Wide view of the basement from the fireplace. The open layout is perfect for entertaining and serving up drinks. The curved drop ceiling defines the bar beautifully.
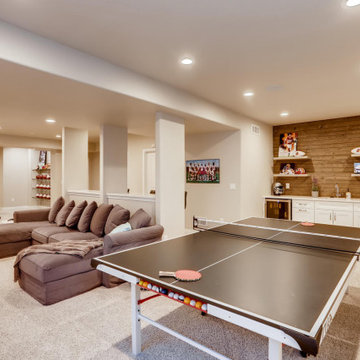
Football haven on game day.
Esempio di una taverna contemporanea seminterrata di medie dimensioni con sala giochi, pareti beige, moquette e pavimento beige
Esempio di una taverna contemporanea seminterrata di medie dimensioni con sala giochi, pareti beige, moquette e pavimento beige
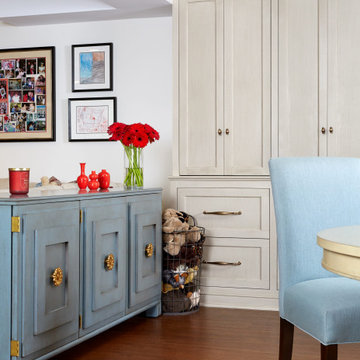
Bright and cheerful basement rec room with beige sectional, game table, built-in storage, and aqua and red accents.
Photo by Stacy Zarin Goldberg Photography

Full basement remodel. Remove (2) load bearing walls to open up entire space. Create new wall to enclose laundry room. Create dry bar near entry. New floating hearth at fireplace and entertainment cabinet with mesh inserts. Create storage bench with soft close lids for toys an bins. Create mirror corner with ballet barre. Create reading nook with book storage above and finished storage underneath and peek-throughs. Finish off and create hallway to back bedroom through utility room.
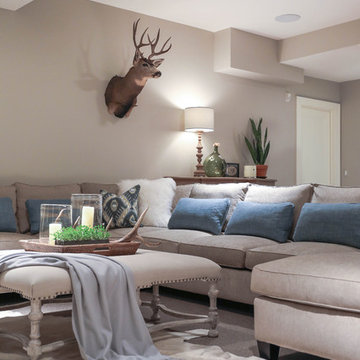
Immagine di una grande taverna chic seminterrata con moquette, nessun camino e pareti beige

Teen hangout space, photos by Tira Khan
Idee per una taverna contemporanea interrata di medie dimensioni con pareti bianche, pavimento in cemento, camino classico e cornice del camino in mattoni
Idee per una taverna contemporanea interrata di medie dimensioni con pareti bianche, pavimento in cemento, camino classico e cornice del camino in mattoni
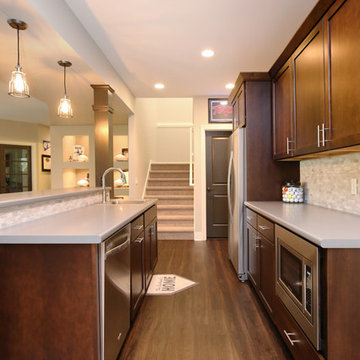
The bar has a full-size refrigerator, microwave and sink. There are plenty of cabinets and drawers for everything they need for hosting parties on game days. The countertops are a very cool, silver-toned textured laminate. The rusted, recycled corrugated metal bar was hand selected by the client.
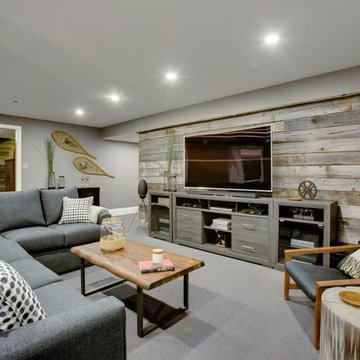
Immagine di una grande taverna country interrata con pareti grigie, moquette e pavimento grigio
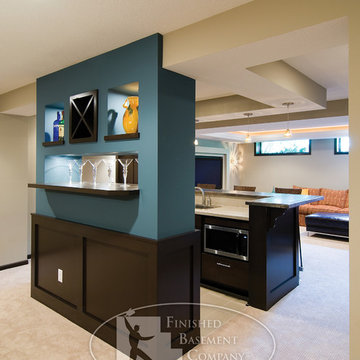
This linear basement bar is open with shelving visible on both sides of the space. ©Finished Basement Company
Ispirazione per una taverna contemporanea
Ispirazione per una taverna contemporanea
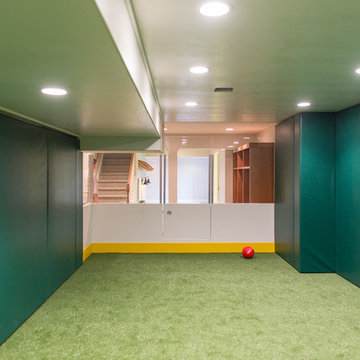
Foto di una grande taverna minimalista interrata con pareti verdi, moquette, nessun camino e pavimento verde

Photography Credit: Jody Robinson, Photo Designs by Jody
Foto di una taverna classica con pareti blu, pavimento in legno massello medio e pavimento marrone
Foto di una taverna classica con pareti blu, pavimento in legno massello medio e pavimento marrone

Esempio di una taverna design seminterrata con pareti grigie, pavimento in legno massello medio, nessun camino e pavimento marrone
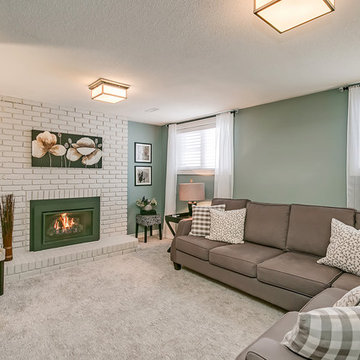
Esempio di una piccola taverna chic seminterrata con pareti verdi, moquette, camino classico, cornice del camino in mattoni e pavimento grigio
12.779 Foto di taverne beige, turchesi
7
