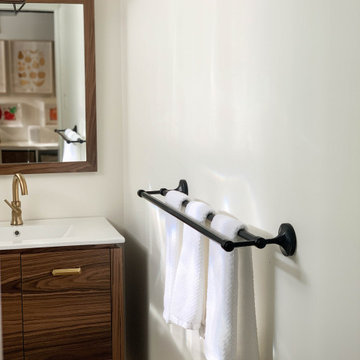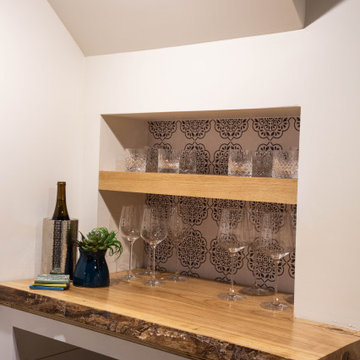241 Foto di taverne american style
Filtra anche per:
Budget
Ordina per:Popolari oggi
201 - 220 di 241 foto
1 di 3
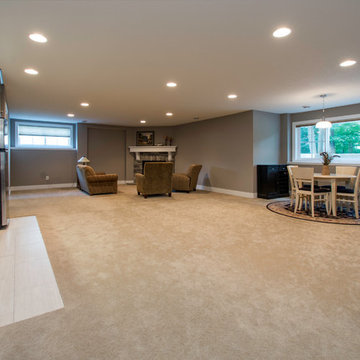
Exclusive House Plan 73345HS is a 3 bedroom 3.5 bath beauty with the master on main and a 4 season sun room that will be a favorite hangout.
The front porch is 12' deep making it a great spot for use as outdoor living space which adds to the 3,300+ sq. ft. inside.
Ready when you are. Where do YOU want to build?
Plans: http://bit.ly/73345hs
Photo Credit: Garrison Groustra
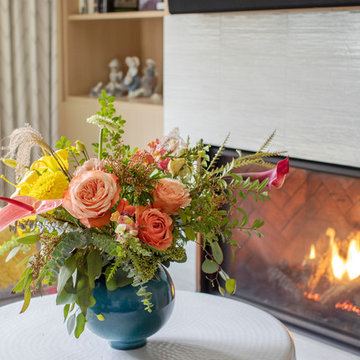
Janis Nicolay
Immagine di una taverna stile americano di medie dimensioni con sbocco, pareti grigie, pavimento in gres porcellanato, camino classico, cornice del camino piastrellata e pavimento grigio
Immagine di una taverna stile americano di medie dimensioni con sbocco, pareti grigie, pavimento in gres porcellanato, camino classico, cornice del camino piastrellata e pavimento grigio
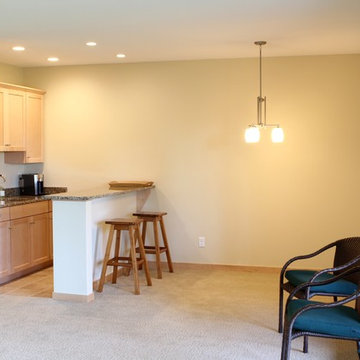
Foto di una taverna stile americano di medie dimensioni con sbocco, moquette, pareti bianche e nessun camino
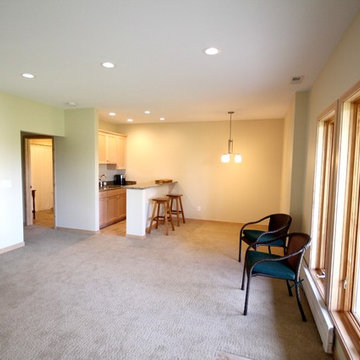
Idee per una taverna american style di medie dimensioni con sbocco, moquette, pareti bianche e nessun camino
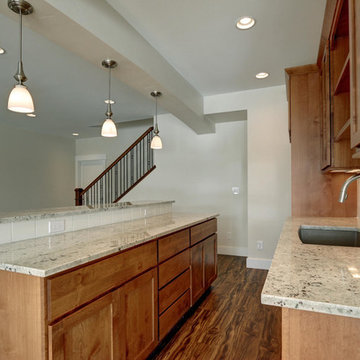
New residential project completed in Parker, Colorado in early 2016 This project is well sited to take advantage of tremendous views to the west of the Rampart Range and Pikes Peak. A contemporary home with a touch of craftsman styling incorporating a Wrap Around porch along the Southwest corner of the house.
Photographer: Nathan Strauch at Hot Shot Pros
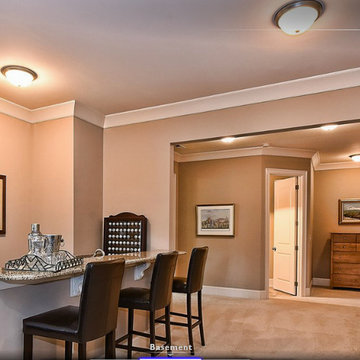
Idee per un'ampia taverna stile americano con sbocco, pareti beige, moquette, camino classico e cornice del camino in pietra
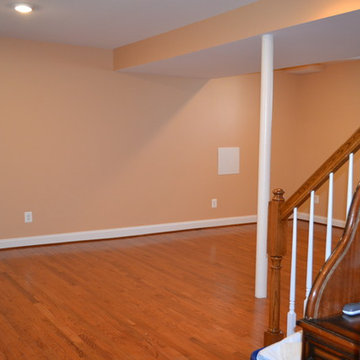
Idee per una taverna american style di medie dimensioni con sbocco, pareti beige, pavimento in legno massello medio e nessun camino
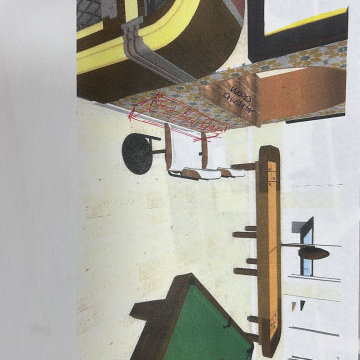
Two-story Addition Project
Basement Extention
Screen Porch
Cantina and Mexican Style Tiling
Idee per una taverna stile americano seminterrata di medie dimensioni con home theatre, pareti nere, pavimento in vinile, camino classico, cornice del camino in cemento, pavimento grigio, soffitto ribassato e pannellatura
Idee per una taverna stile americano seminterrata di medie dimensioni con home theatre, pareti nere, pavimento in vinile, camino classico, cornice del camino in cemento, pavimento grigio, soffitto ribassato e pannellatura
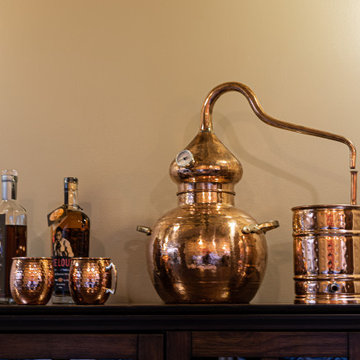
Idee per una taverna american style interrata di medie dimensioni con sala giochi, pareti marroni, moquette, pavimento beige e travi a vista
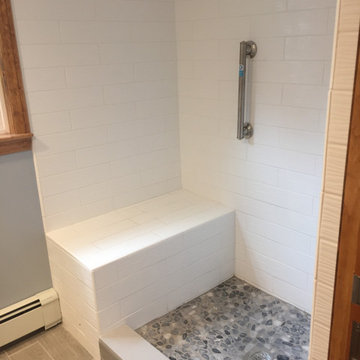
This was a basement in Groton, MA that we finished off. We added in a bathroom and also finished off the rest of the space as well. This was in part of an addition job to the same property as well.
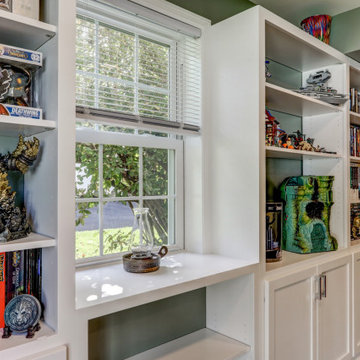
Custom built-in cabinets in basement remodel
Ispirazione per una grande taverna stile americano con sbocco, pareti verdi, pavimento in vinile, camino classico, cornice del camino in mattoni e pavimento marrone
Ispirazione per una grande taverna stile americano con sbocco, pareti verdi, pavimento in vinile, camino classico, cornice del camino in mattoni e pavimento marrone
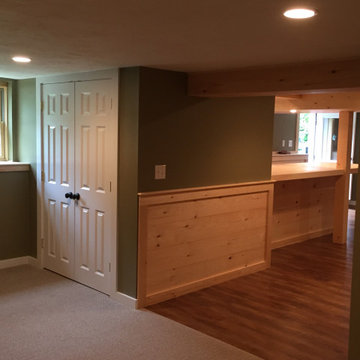
This basement located in Groton, MA was a fun one to build. We installed ship lap half way up around all of the walls, constructed a bar, boxed in beams, electrical and plumbing. Underneath the laminate flooring is 3/4" subfloor interlocking underlayment to keep all moisture out of the basement.
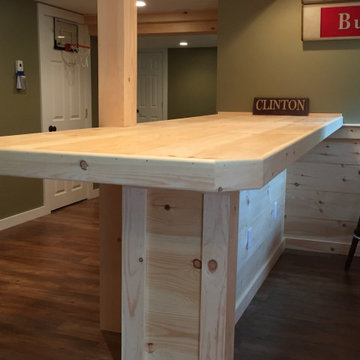
This basement located in Groton, MA was a fun one to build. We installed ship lap half way up around all of the walls, constructed a bar, boxed in beams, electrical and plumbing. Underneath the laminate flooring is 3/4" subfloor interlocking underlayment to keep all moisture out of the basement.
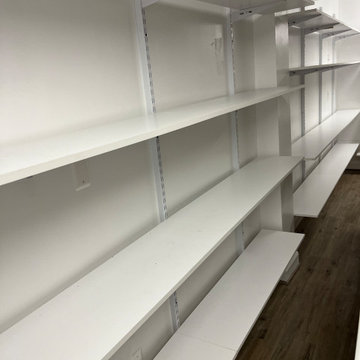
Basement Renovation
Drywall installation, finish, painting and new flooring. White wall shelves system installed for better organization. A renovated bright and organized basement for better enjoy and use of the space.
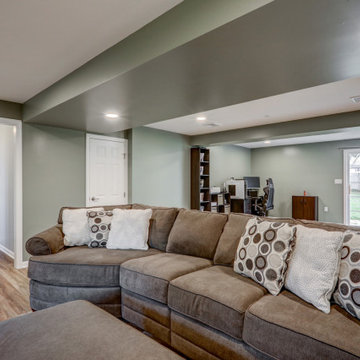
Basement remodel with LVP flooring, green walls, painted brick fireplace, and custom built-in shelves
Esempio di una grande taverna stile americano con sbocco, pareti verdi, pavimento in vinile, camino classico, cornice del camino in mattoni e pavimento marrone
Esempio di una grande taverna stile americano con sbocco, pareti verdi, pavimento in vinile, camino classico, cornice del camino in mattoni e pavimento marrone
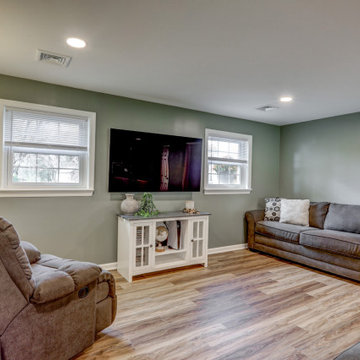
Basement remodel with LVP flooring, green walls, painted brick fireplace, and custom built-in shelves
Foto di una grande taverna american style con sbocco, pareti verdi, pavimento in vinile, camino classico, cornice del camino in mattoni e pavimento marrone
Foto di una grande taverna american style con sbocco, pareti verdi, pavimento in vinile, camino classico, cornice del camino in mattoni e pavimento marrone
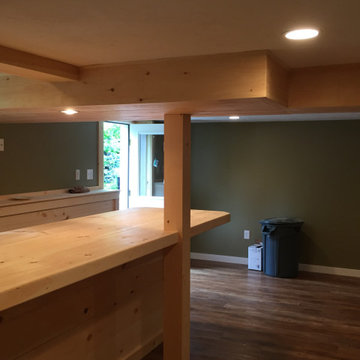
This basement located in Groton, MA was a fun one to build. We installed ship lap half way up around all of the walls, constructed a bar, boxed in beams, electrical and plumbing. Underneath the laminate flooring is 3/4" subfloor interlocking underlayment to keep all moisture out of the basement.
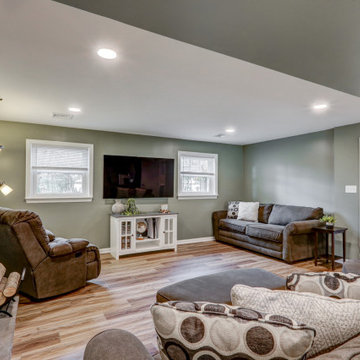
Basement remodel with LVP flooring, green walls, painted brick fireplace, and custom built-in shelves
Ispirazione per una grande taverna american style con sbocco, pareti verdi, pavimento in vinile, camino classico, cornice del camino in mattoni e pavimento marrone
Ispirazione per una grande taverna american style con sbocco, pareti verdi, pavimento in vinile, camino classico, cornice del camino in mattoni e pavimento marrone
241 Foto di taverne american style
11
