140 Foto di taverne american style con pavimento in legno massello medio
Filtra anche per:
Budget
Ordina per:Popolari oggi
81 - 100 di 140 foto
1 di 3
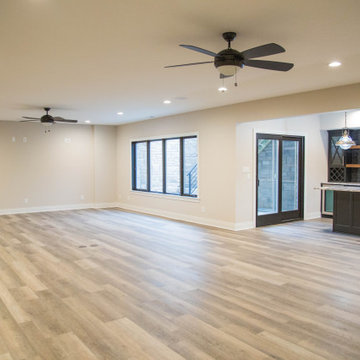
A large basement and bar area leads directly out to the pool area.
Foto di una grande taverna american style con sbocco, pareti beige, pavimento in legno massello medio e pavimento marrone
Foto di una grande taverna american style con sbocco, pareti beige, pavimento in legno massello medio e pavimento marrone
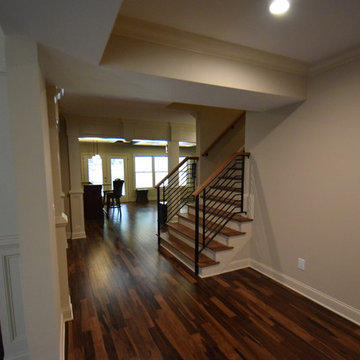
Esempio di una grande taverna american style con sbocco, pavimento in legno massello medio e pavimento marrone
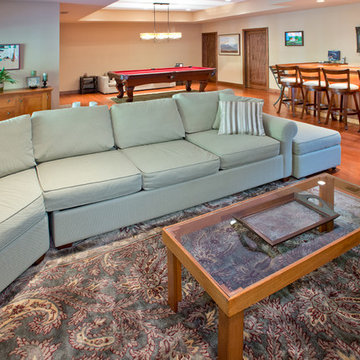
Custom Home Design/Build Services by Penn Contractors in Emmaus, PA.
Photos by Hub Wilson Photography in Allentown, PA.
Esempio di una grande taverna stile americano con pavimento in legno massello medio
Esempio di una grande taverna stile americano con pavimento in legno massello medio
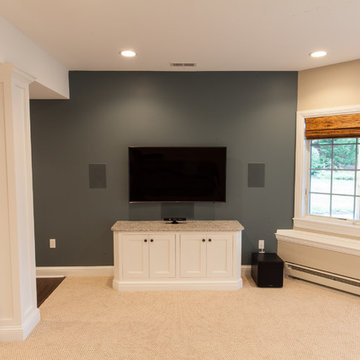
Personalized Home Solutions Inc.
Esempio di un'ampia taverna american style con sbocco, pareti beige, pavimento in legno massello medio e nessun camino
Esempio di un'ampia taverna american style con sbocco, pareti beige, pavimento in legno massello medio e nessun camino
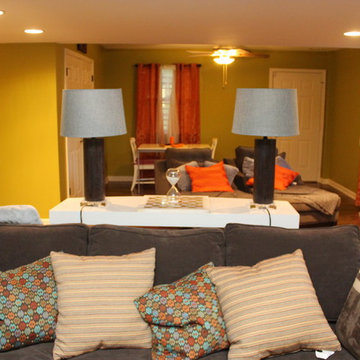
Tabitha Amos Photography
Immagine di una taverna stile americano con pareti verdi, pavimento in legno massello medio, camino classico e cornice del camino in pietra
Immagine di una taverna stile americano con pareti verdi, pavimento in legno massello medio, camino classico e cornice del camino in pietra
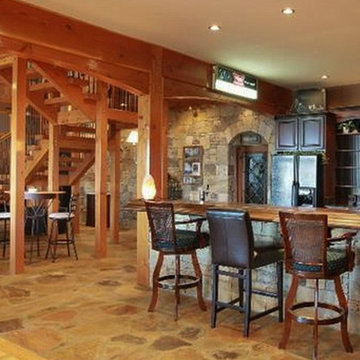
Foto di una grande taverna stile americano con sbocco, pareti beige, pavimento in legno massello medio, camino classico e cornice del camino in pietra
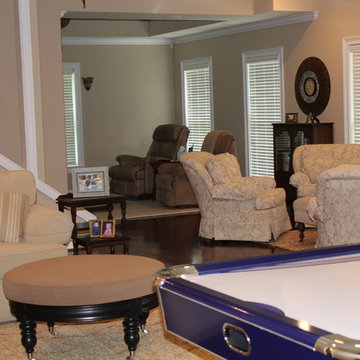
A wonderful entertaining space in the walk out basement.
Idee per una grande taverna stile americano con sbocco, pareti beige, pavimento in legno massello medio e pavimento marrone
Idee per una grande taverna stile americano con sbocco, pareti beige, pavimento in legno massello medio e pavimento marrone
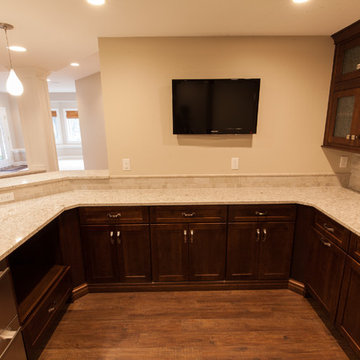
Personalized Home Solutions Inc.
Foto di un'ampia taverna stile americano con sbocco, pareti beige, pavimento in legno massello medio e nessun camino
Foto di un'ampia taverna stile americano con sbocco, pareti beige, pavimento in legno massello medio e nessun camino
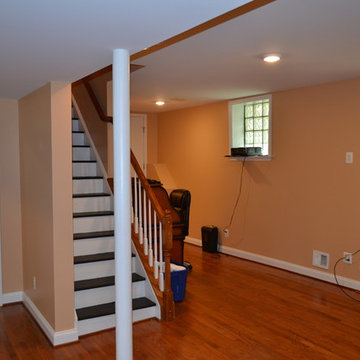
Foto di una taverna american style di medie dimensioni con sbocco, pareti beige, pavimento in legno massello medio e nessun camino
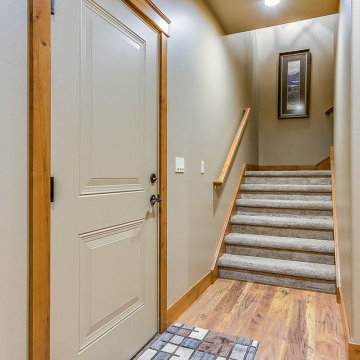
Immagine di una taverna american style con pareti grigie, pavimento in legno massello medio e pavimento marrone
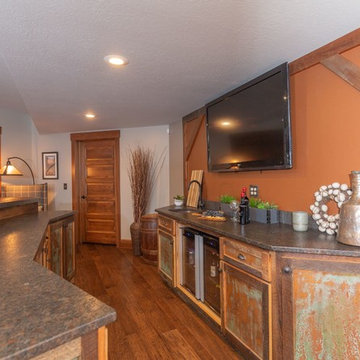
Immagine di una grande taverna stile americano con sbocco, pareti multicolore, pavimento in legno massello medio, camino classico, cornice del camino in pietra e pavimento marrone
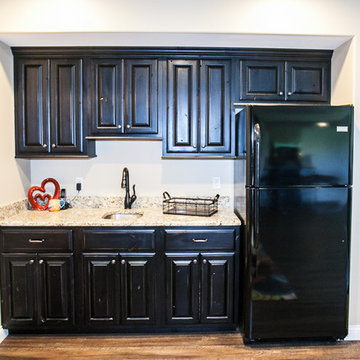
Basement recreation area and family room in custom family home construction project in St. Louis County, Missouri. Tour our custom homes in our new home construction portfolio --> http://hibbshomes.com/custom-home-builders-st-louis/st-louis-custom-homes-portfolio/
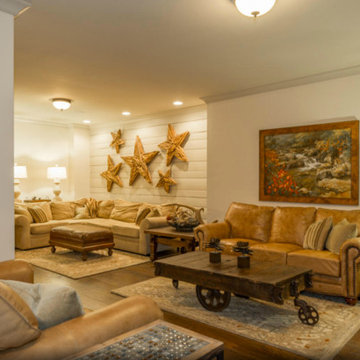
Dave Burroughs
Esempio di una grande taverna stile americano interrata con pareti bianche e pavimento in legno massello medio
Esempio di una grande taverna stile americano interrata con pareti bianche e pavimento in legno massello medio
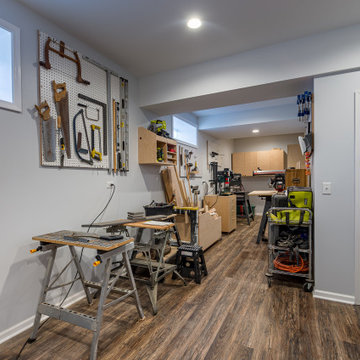
Esempio di una taverna american style di medie dimensioni con sbocco, pareti grigie, pavimento in legno massello medio, nessun camino, pavimento marrone, carta da parati e travi a vista
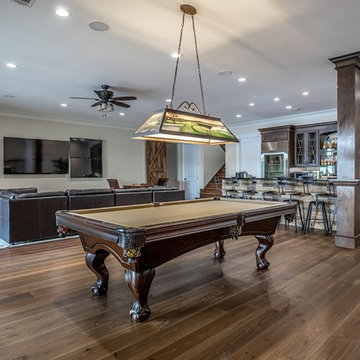
Photo courtesy of Alda Opfer. Dura Supreme Crestwood Vintage with Heavy Patina "D".
Immagine di una taverna american style con pareti beige, pavimento in legno massello medio e pavimento marrone
Immagine di una taverna american style con pareti beige, pavimento in legno massello medio e pavimento marrone
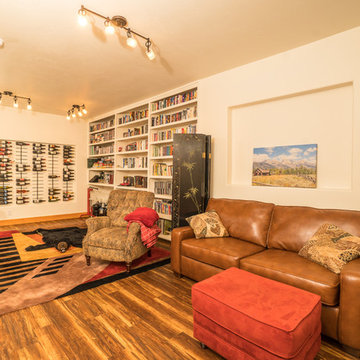
Winemaking, wine cellar, and custom bookcases make this space a great get-away.
Idee per una taverna stile americano seminterrata di medie dimensioni con pareti beige, pavimento in legno massello medio e pavimento multicolore
Idee per una taverna stile americano seminterrata di medie dimensioni con pareti beige, pavimento in legno massello medio e pavimento multicolore
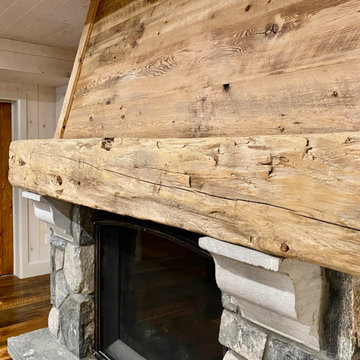
We were hired to finish the basement of our clients cottage in Haliburton. The house is a woodsy craftsman style. Basements can be dark so we used pickled pine to brighten up this 3000 sf space which allowed us to remain consistent with the vibe of the overall cottage. We delineated the large open space in to four functions - a Family Room (with projector screen TV viewing above the fireplace and a reading niche); a Game Room with access to large doors open to the lake; a Guest Bedroom with sitting nook; and an Exercise Room. Glass was used in the french and barn doors to allow light to penetrate each space. Shelving units were used to provide some visual separation between the Family Room and Game Room. The fireplace referenced the upstairs fireplace with added inspiration from a photo our clients saw and loved. We provided all construction docs and furnishings will installed soon.
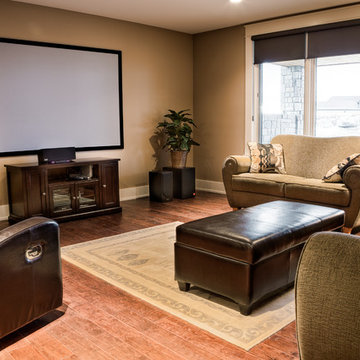
Foto di una grande taverna stile americano con sbocco, pareti beige e pavimento in legno massello medio
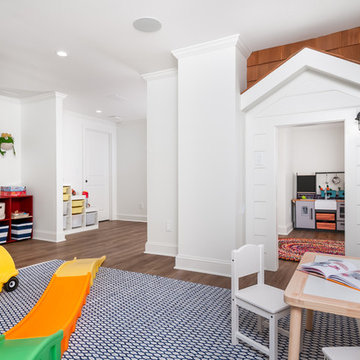
Our clients wanted a space to gather with friends and family for the children to play. There were 13 support posts that we had to work around. The awkward placement of the posts made the design a challenge. We created a floor plan to incorporate the 13 posts into special features including a built in wine fridge, custom shelving, and a playhouse. Now, some of the most challenging issues add character and a custom feel to the space. In addition to the large gathering areas, we finished out a charming powder room with a blue vanity, round mirror and brass fixtures.

Our clients wanted a space to gather with friends and family for the children to play. There were 13 support posts that we had to work around. The awkward placement of the posts made the design a challenge. We created a floor plan to incorporate the 13 posts into special features including a built in wine fridge, custom shelving, and a playhouse. Now, some of the most challenging issues add character and a custom feel to the space. In addition to the large gathering areas, we finished out a charming powder room with a blue vanity, round mirror and brass fixtures.
140 Foto di taverne american style con pavimento in legno massello medio
5