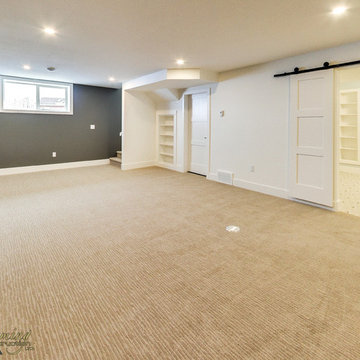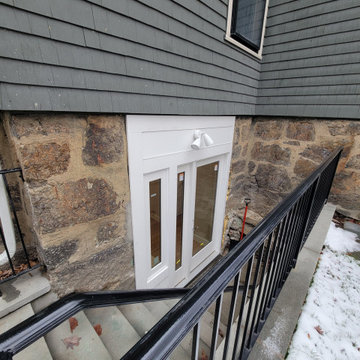52 Foto di taverne american style con pareti blu
Filtra anche per:
Budget
Ordina per:Popolari oggi
21 - 40 di 52 foto
1 di 3
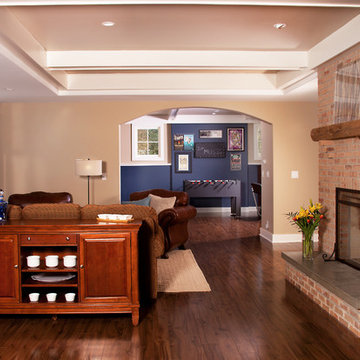
Barry Elz Photography
Foto di una grande taverna american style con sbocco, pareti blu, parquet scuro, camino classico e cornice del camino in mattoni
Foto di una grande taverna american style con sbocco, pareti blu, parquet scuro, camino classico e cornice del camino in mattoni
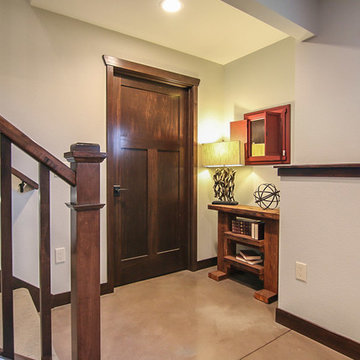
Esempio di una grande taverna american style seminterrata con pareti blu e moquette
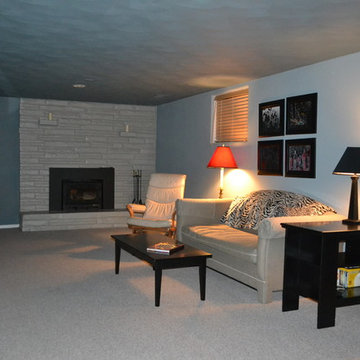
Ispirazione per una taverna stile americano interrata di medie dimensioni con pareti blu, moquette, cornice del camino in pietra e camino classico
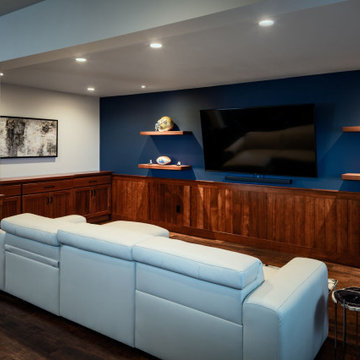
Ispirazione per una taverna stile americano di medie dimensioni con pareti blu, pavimento in vinile, pavimento marrone e boiserie
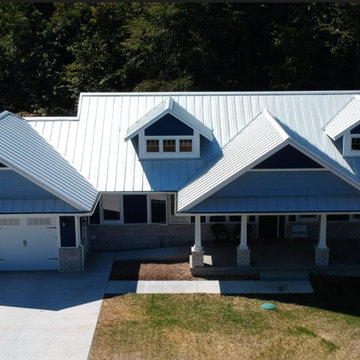
This four-bedroom home produces more energy than it uses. Kitchen and great room have vaulted ceilings. Basement walk-out to forest.
Foto di una taverna american style di medie dimensioni con sbocco e pareti blu
Foto di una taverna american style di medie dimensioni con sbocco e pareti blu

This large, light blue colored basement is complete with an exercise area, game storage, and a ton of space for indoor activities. It also has under the stair storage perfect for a cozy reading nook. The painted concrete floor makes this space perfect for riding bikes, and playing some indoor basketball.
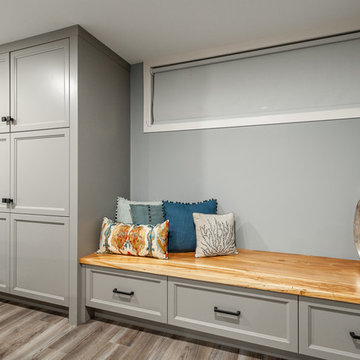
This small corner holds a lot of value in this basements living space. Though small, there are significant storage solutions. The custom floor to ceiling cabinetry can store games, toys, electronics and sleepover gear! Not only do the drawers of the bench act as additional storage but the spalted maple bench top is beautiful as an area to display decor or as additional seating.
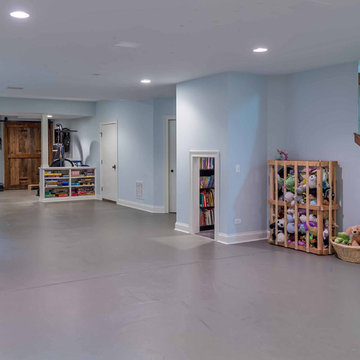
This large, light blue colored basement is complete with an exercise area, game storage, and a ton of space for indoor activities. It also has under the stair storage perfect for a cozy reading nook. The painted concrete floor makes this space perfect for riding bikes, and playing some indoor basketball.
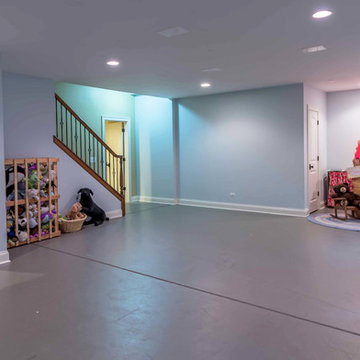
This large, light blue colored basement is complete with an exercise area, game storage, and a ton of space for indoor activities. It also has under the stair storage perfect for a cozy reading nook. The painted concrete floor makes this space perfect for riding bikes, and playing some indoor basketball.
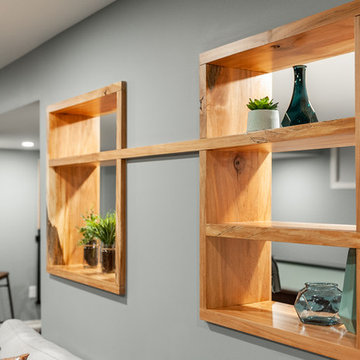
The division of the two main spaces in this basement from TV area to games room was done by designing custom wood shelving that fit into the openings of the wall between structural posts. Instead of letting the challenges of this basement close up the space we came up with a creative and practical solution that allowed us to achieve an overall expansive feel throughout.
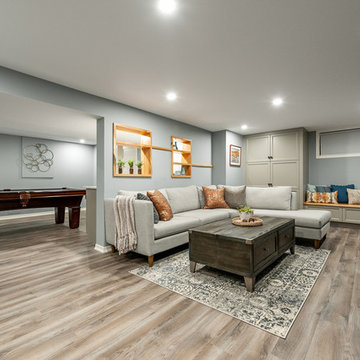
This open basement living space allows a generous sized sectional sofa, and coffee table to focus on the tv wall without making it feel overwhelmed. The shelving between the tv area and the games room creates a comfortable devision of space.
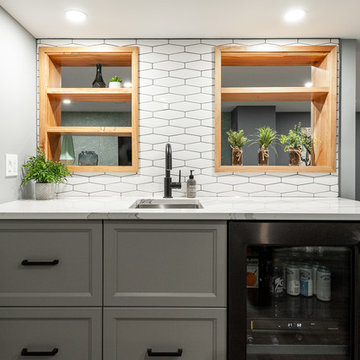
The matte black plumbing fixtures and cabinetry hardware add a bold contrast to the otherwise softer feel of the white and grey quartz countertop, tile backsplash and grey cabinetry. The built-in spalted maple shelving adds a natural warmth to the space and allows a connection between the two living spaces.
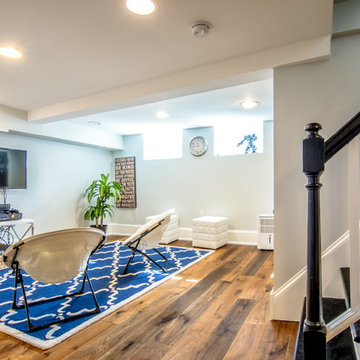
Photos by Hali MacLaren
RUDLOFF Custom Builders, is a residential construction company that connects with clients early in the design phase to ensure every detail of your project is captured just as you imagined. RUDLOFF Custom Builders will create the project of your dreams that is executed by on-site project managers and skilled craftsman, while creating lifetime client relationships that are build on trust and integrity.
We are a full service, certified remodeling company that covers all of the Philadelphia suburban area including West Chester, Gladwynne, Malvern, Wayne, Haverford and more.
As a 6 time Best of Houzz winner, we look forward to working with you n your next project.
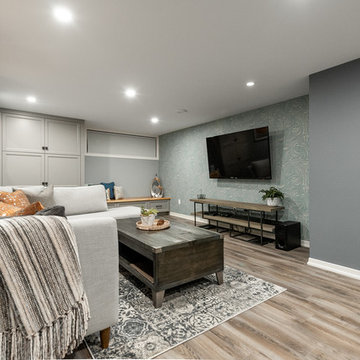
This open basement living space allows a generous sized sectional sofa, and coffee table to focus on the tv wall without making it feel overwhelmed. The shelving between the tv area and the games room creates a comfortable devision of space. The accent wall complete with wallpaper and a deeper blue/grey paint colour creates a visually pleasing backdrop to the tv and tv console table.
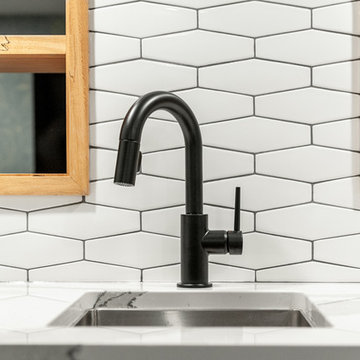
The matte black plumbing fixtures and cabinetry hardware add a bold contrast to the otherwise softer feel of the white and grey quartz countertop and tile backsplash.
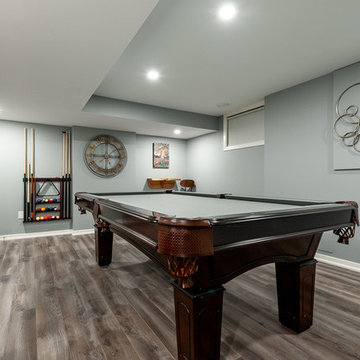
This fun and stylish basement entertainment space is complete with a pool table
Immagine di una piccola taverna american style seminterrata con pareti blu, pavimento in laminato, nessun camino e pavimento grigio
Immagine di una piccola taverna american style seminterrata con pareti blu, pavimento in laminato, nessun camino e pavimento grigio
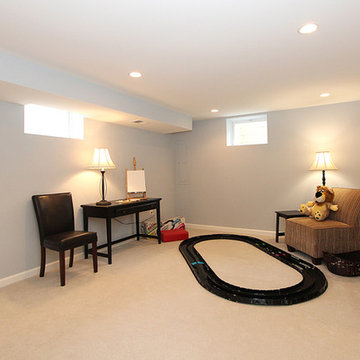
Esempio di una taverna american style seminterrata di medie dimensioni con pareti blu e moquette
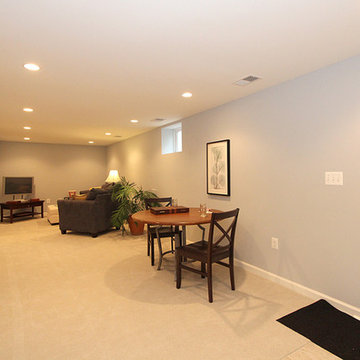
Idee per una taverna stile americano seminterrata di medie dimensioni con pareti blu e moquette
52 Foto di taverne american style con pareti blu
2
