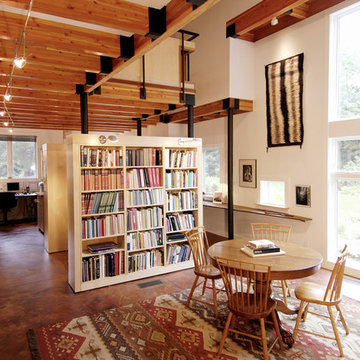Studio rustico con pavimento in cemento
Filtra anche per:
Budget
Ordina per:Popolari oggi
1 - 20 di 100 foto
1 di 3
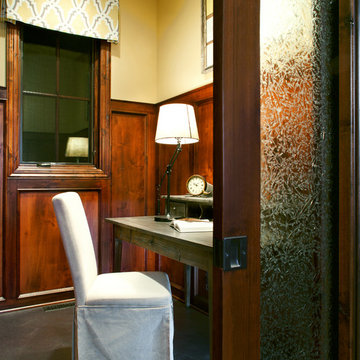
Becki Wiechman, ASID & Gwen Ahrens, ASID, Interior Design
Renaissance Cutom Homes, Home Builder
Tom Grady, Photographer
Idee per uno studio rustico con pavimento in cemento e pareti gialle
Idee per uno studio rustico con pavimento in cemento e pareti gialle

Foto di uno studio stile rurale di medie dimensioni con pareti marroni, pavimento in cemento, scrivania incassata, nessun camino, libreria e pavimento grigio
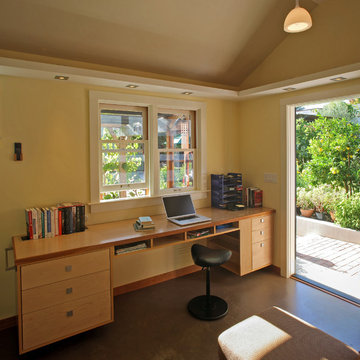
Photo by Langdon Clay
Esempio di un piccolo studio stile rurale con pareti gialle, pavimento in cemento, scrivania incassata e nessun camino
Esempio di un piccolo studio stile rurale con pareti gialle, pavimento in cemento, scrivania incassata e nessun camino
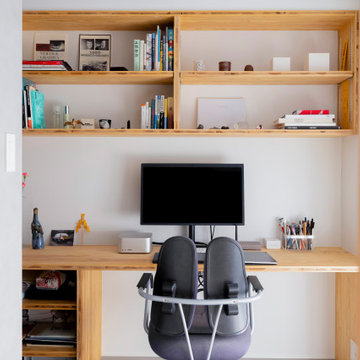
コア型収納で職住を別ける家
本計画は、京都市左京区にある築30年、床面積73㎡のマンショリノベーションです。
リモートワークをされるご夫婦で作業スペースと生活のスペースをゆるやかに分ける必要がありました。
そこで、マンション中心部にコアとなる収納を設け職と住を分ける計画としました。
約6mのカウンターデスクと背面には、収納を設けています。コンパクトにまとめられた
ワークスペースは、人の最小限の動作で作業ができるスペースとなっています。また、
ふんだんに設けられた収納スペースには、仕事の物だけではなく、趣味の物なども収納
することができます。仕事との物と、趣味の物がまざりあうことによっても、ゆとりがうまれています。
近年リモートワークが増加している中で、職と住との関係性が必要となっています。
多様化する働き方と住まいの考えかたをコア型収納でゆるやかに繋げることにより、
ONとOFFを切り替えながらも、豊かに生活ができる住宅となりました。
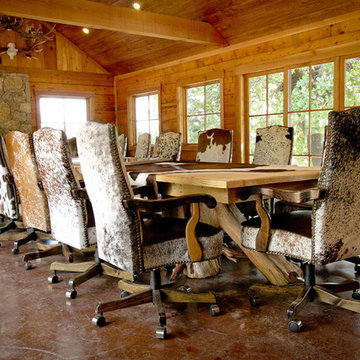
These office chairs were handcrafted by LOREC Ranch in Oklahoma City, Oklahoma for a rustic lodge conference room.
Esempio di un ampio studio rustico con pavimento in cemento e cornice del camino in pietra
Esempio di un ampio studio rustico con pavimento in cemento e cornice del camino in pietra
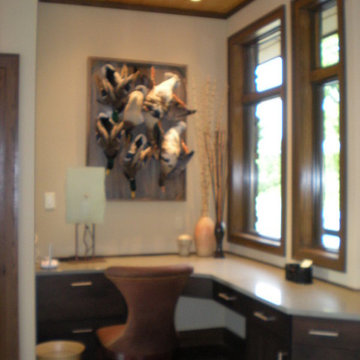
River view house plans and all construction supervision by Howard Shannon of Shannon Design. Project management and interior design by Claudia Shannon of Shannon Design.
All photos by Claudia Shannon
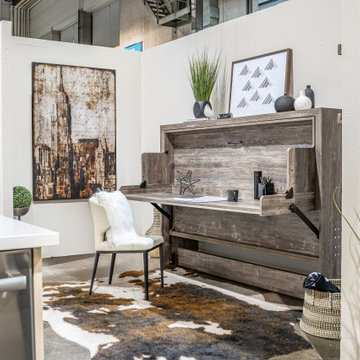
A home office does double duty as a guest bed when needed. The rustic wood finish works well in this compact space of warm and pale neutrals.
Photo: Caydence Photography
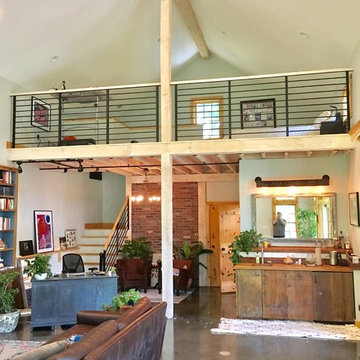
Home Office Area in foreground with stair, storage area, wet bar beyond.
Esempio di un piccolo atelier rustico con pavimento in cemento, stufa a legna e pavimento grigio
Esempio di un piccolo atelier rustico con pavimento in cemento, stufa a legna e pavimento grigio
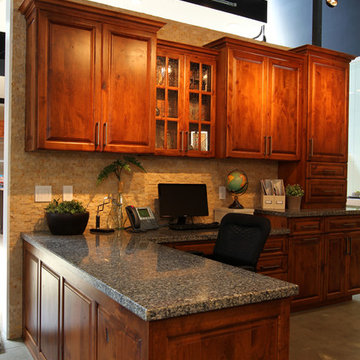
Esempio di un ufficio rustico di medie dimensioni con pareti beige, pavimento in cemento, nessun camino, scrivania incassata e pavimento grigio
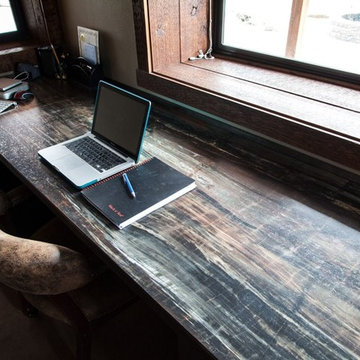
Idee per un ufficio rustico di medie dimensioni con pareti beige, nessun camino, scrivania incassata, pavimento in cemento e pavimento marrone
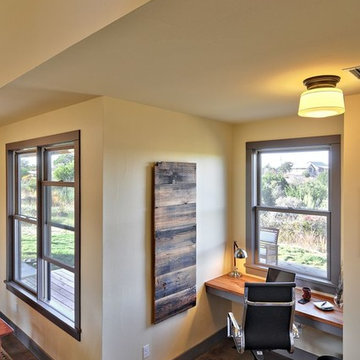
Casey Fry www.clfryphoto.com
Ispirazione per uno studio stile rurale con pavimento in cemento
Ispirazione per uno studio stile rurale con pavimento in cemento
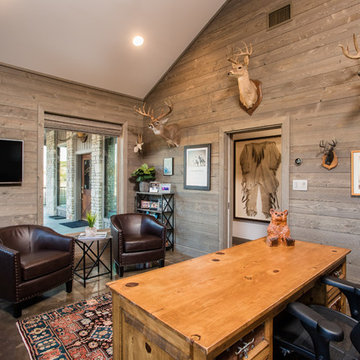
Esempio di un ufficio stile rurale di medie dimensioni con pareti grigie, pavimento in cemento, nessun camino, scrivania autoportante e pavimento grigio
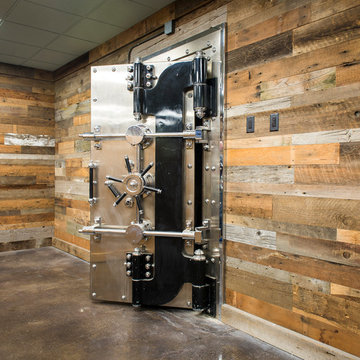
This commercial tenant improvement was completed in 2016 for locally based international safe manufacturer and retailer. The improvements focused on representing the company’s deep local roots utilizing barnwood and other traditional materials while also representing its forward thinking vision with the creative use of metals, historical safes and polished concrete.
Featuring reclaimed wood walls & trim, concrete floors, Zodiaq Astral Pearl, semi-private cubicles and reclaimed wood barn door.
McCandless & Associates Architects
Photography by: Farrell Scott
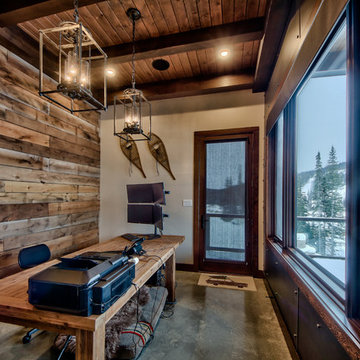
Dom Koric
Home Office with a beautiful view
Esempio di un ufficio rustico di medie dimensioni con pareti beige, pavimento in cemento, nessun camino e scrivania autoportante
Esempio di un ufficio rustico di medie dimensioni con pareti beige, pavimento in cemento, nessun camino e scrivania autoportante
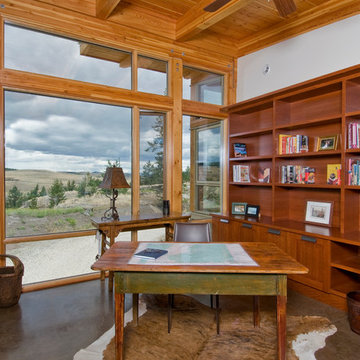
The house bridges over a swale in the land twice in the form of a C. The centre of the C is the main living area, while, together with the bridges, features floor to ceiling glazing set into a Douglas fir glulam post and beam structure. The Southern wing leads off the C to enclose the guest wing with garages below. It was important to us that the home sit quietly in its setting and was meant to have a strong connection to the land.
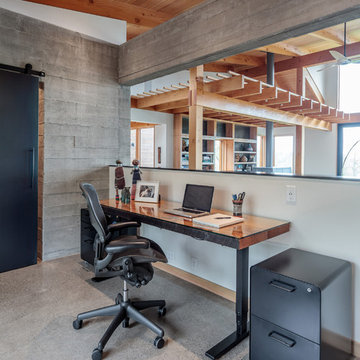
Erik Bishoff Photography
Ispirazione per un ufficio stile rurale con pareti grigie, pavimento in cemento, scrivania autoportante e pavimento grigio
Ispirazione per un ufficio stile rurale con pareti grigie, pavimento in cemento, scrivania autoportante e pavimento grigio
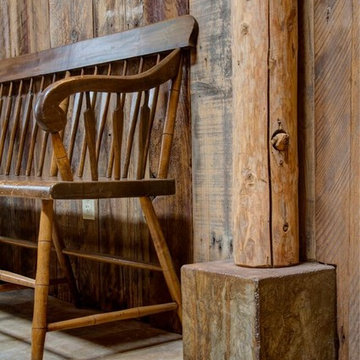
Idee per un ufficio rustico di medie dimensioni con pareti marroni, pavimento in cemento, nessun camino e scrivania incassata
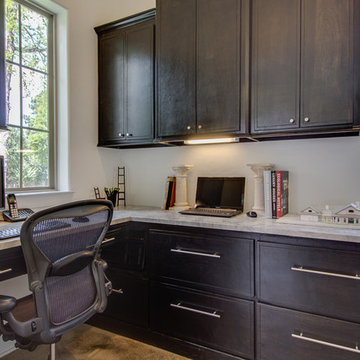
Esempio di un atelier stile rurale con pareti bianche, pavimento in cemento e scrivania autoportante
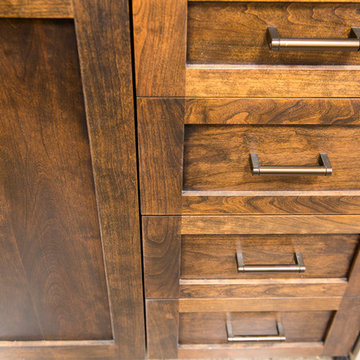
This commercial tenant improvement was completed in 2016 for locally based international safe manufacturer and retailer. The improvements focused on representing the company’s deep local roots utilizing barnwood and other traditional materials while also representing its forward thinking vision with the creative use of metals, historical safes and polished concrete.
Featuring reclaimed wood walls & trim, concrete floors, Zodiaq Astral Pearl, semi-private cubicles and reclaimed wood barn door.
McCandless & Associates Architects
Photography by: Farrell Scott
Studio rustico con pavimento in cemento
1
