Studio grigio a costo elevato
Filtra anche per:
Budget
Ordina per:Popolari oggi
1 - 20 di 1.929 foto
1 di 3

La seconda stanza è stata utilizzata come camera studio e armadiature contenenti anche una piccola zona lavanderia.
Foto di Simone Marulli
Immagine di un atelier minimal di medie dimensioni con pareti grigie, parquet chiaro, scrivania autoportante e pavimento beige
Immagine di un atelier minimal di medie dimensioni con pareti grigie, parquet chiaro, scrivania autoportante e pavimento beige

A home office off the kitchen can be concealed with a pocket door. Gray-painted maple Wood-Mode cabinetry complements the kitchen finishes but makes the space unique.
**Project Overview**
A small, quiet, efficient office space for one that is perfect for sorting mail and paying bills. Though small it has a great deal of natural light and views out the front of the house of the lush landscaping and wildlife. A pocket door makes the office disappear when it's time to entertain.
**What Makes This Project Unique?**
Small yet incredibly functional, this desk space is a comfortable, quiet place to catch up on home management tasks. Filled with natural light and offering a view of lush landscaping, the compact space is light and airy. To keep it from feeling cramped or crowded, we complemented warm gray-painted maple cabinetry with light countertops and tile. Taller ceilings allow ample storage, including full-height open storage, to manage all of the papers, files and extras that find their way into the home.
**Design Challenges**
While the office was intentionally designed into a tiny nook off the kitchen and pantry, we didn't want it to feel small for the people using it. By keeping the color palette light, taking cabinetry to the ceiling, incorporating open storage and maximizing natural light, the space feels cozy, and larger than it actually is.
Photo by MIke Kaskel.
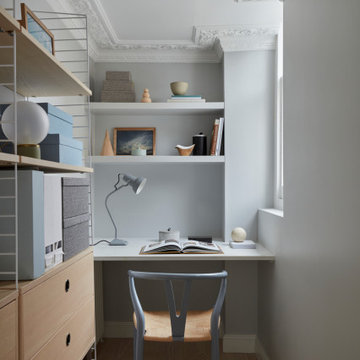
Foto di un piccolo ufficio minimal con pareti grigie, parquet chiaro e scrivania incassata

Our Ridgewood Estate project is a new build custom home located on acreage with a lake. It is filled with luxurious materials and family friendly details.

moody green office
Immagine di uno studio classico di medie dimensioni con parquet chiaro, nessun camino, pavimento beige, scrivania autoportante e pareti grigie
Immagine di uno studio classico di medie dimensioni con parquet chiaro, nessun camino, pavimento beige, scrivania autoportante e pareti grigie

Modern-glam full house design project.
Photography by: Jenny Siegwart
Idee per un ufficio minimalista di medie dimensioni con pavimento in pietra calcarea, scrivania incassata, pavimento grigio e pareti grigie
Idee per un ufficio minimalista di medie dimensioni con pavimento in pietra calcarea, scrivania incassata, pavimento grigio e pareti grigie
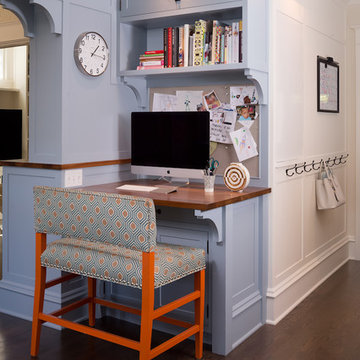
Adjacent to the kitchen, we designed a homework station to seat two for this family with two school-aged children.
Immagine di un piccolo ufficio classico con pareti blu, parquet scuro, scrivania incassata, pavimento marrone e nessun camino
Immagine di un piccolo ufficio classico con pareti blu, parquet scuro, scrivania incassata, pavimento marrone e nessun camino
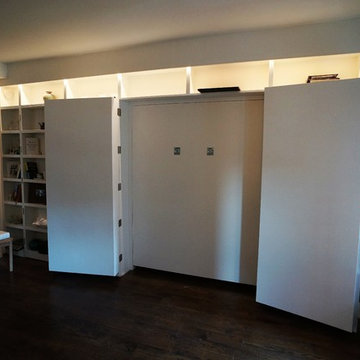
Esempio di un ufficio moderno di medie dimensioni con pareti grigie, parquet scuro, nessun camino e pavimento marrone
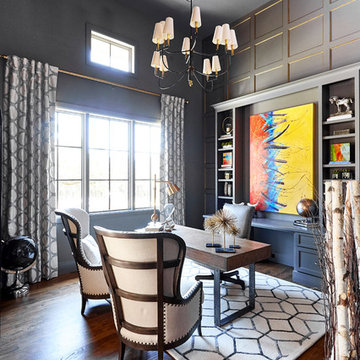
Immagine di un grande ufficio bohémian con pareti grigie, parquet scuro, nessun camino e scrivania autoportante
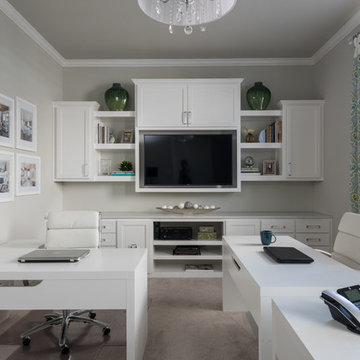
This home office started as a blank room and needed the capability for three people to have their own workspaces but keeping in mind the potential for this space to be a game room in the future. The cased opening was changed to a pair of transitional French doors with clear glass to keep an open feel but providing a private work space. The natural light coming into the room from the windows needed to be an uninterrupted element, therefore the stationary drapery panels were mounted outside the windows to frame them. Custom cabinets were designed to incorporate drawer storage, shelving storage, TV mounting and decorative display. The continuous quartz countertop gives an additional multi-use workspace. All of these dual-function cabinet elements can be transitioned from office to game room when required. The acrylic and chrome cabinet hardware was a new release and gives a modern touch to the space. The client also had a pair of vintage family chests that they wanted to incorporate into the space so we updated them with a new coat of grey paint and had new Carrara marble tops fabricated with a traditional ogee edge. The acrylic hardware is consistent with the vintage chest but gives an updated modern flare. The sleek L-shaped white desks provide a neutral but modern look with ample workspace. White leather desk chairs give the comfort of an office chair but the modern style that the client desired.
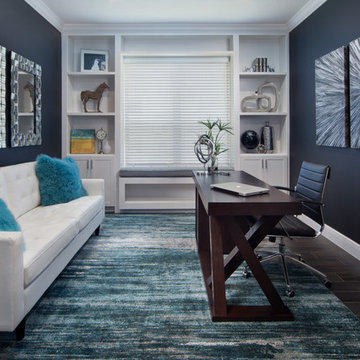
Our client asked for a home office he could actually enjoy. This is what we came up. It features, a custom built in with shelving and a bench, a blue rug by Dalyn Rugs, blue pillows, white leather couch, wall mirrors, blue artwork by Leftbank Art, and a modern desk by Sunpan. He Loved it. So can you! Ask about our E-Design services today.

A Cozy study is given a makeover with new furnishings and window treatments in keeping with a relaxed English country house
Idee per un piccolo studio tradizionale con libreria, camino classico, cornice del camino in pietra e pareti in legno
Idee per un piccolo studio tradizionale con libreria, camino classico, cornice del camino in pietra e pareti in legno
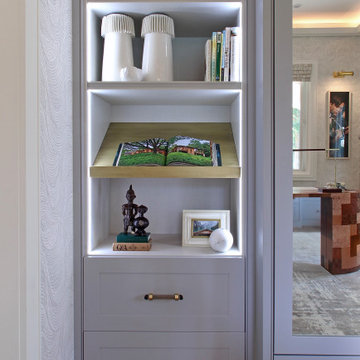
Esempio di un grande studio con pavimento in legno massello medio, scrivania autoportante e carta da parati

Ristrutturazione completa di residenza storica in centro Città. L'abitazione si sviluppa su tre piani di cui uno seminterrato ed uno sottotetto
L'edificio è stato trasformato in abitazione con attenzione ai dettagli e allo sviluppo di ambienti carichi di stile. Attenzione particolare alle esigenze del cliente che cercava uno stile classico ed elegante.

Immagine di un grande atelier rustico con pareti bianche, parquet scuro, camino classico, scrivania autoportante e pavimento marrone
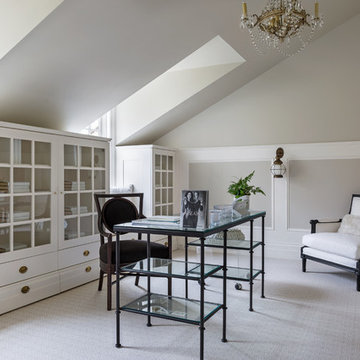
Foto di un ufficio tradizionale di medie dimensioni con pareti grigie, moquette, scrivania autoportante e pavimento grigio

Ispirazione per uno studio classico di medie dimensioni con scrivania autoportante, pareti grigie, pavimento in vinile, nessun camino e pavimento grigio
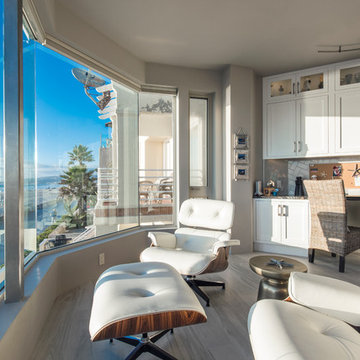
Talk about a corner office! The views from this desk are hard to beat. The custom cork board is inset in the tile backsplash.
Photo credit :Brad Anderson
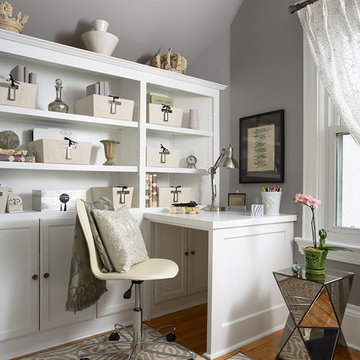
Our Minneapolis design studio gave this home office a feminine, fashion-inspired theme. The highlight of the space is the custom built-in desk and shelves. The room has a simple color scheme of gray, cream, white, and lavender, with a pop of purple added with the comfy accent chair. Medium-tone wood floors add a dash of warmth.
---
Project designed by Minneapolis interior design studio LiLu Interiors. They serve the Minneapolis-St. Paul area including Wayzata, Edina, and Rochester, and they travel to the far-flung destinations that their upscale clientele own second homes in.
---
For more about LiLu Interiors, click here: https://www.liluinteriors.com/
----
To learn more about this project, click here: https://www.liluinteriors.com/blog/portfolio-items/perfectly-suited/
Studio grigio a costo elevato
1
