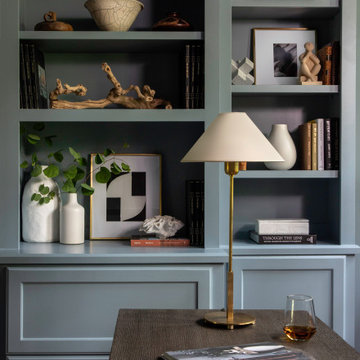Studio grigio a costo elevato
Filtra anche per:
Budget
Ordina per:Popolari oggi
161 - 180 di 1.932 foto
1 di 3
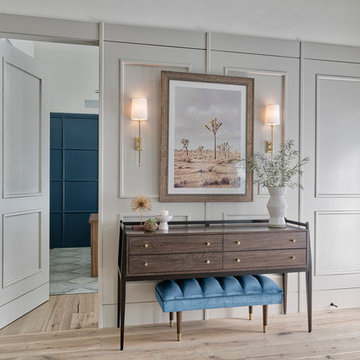
Foto di uno studio chic di medie dimensioni con libreria, pareti blu, parquet chiaro e scrivania incassata
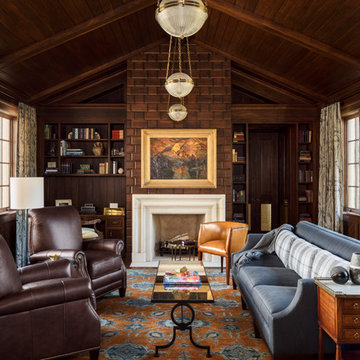
This classic yet cozy den combines rich wood panelling with vaulted wood ceilings and builtin book shelves.
Ispirazione per un grande ufficio chic con pareti marroni, moquette, scrivania incassata, pavimento multicolore e camino classico
Ispirazione per un grande ufficio chic con pareti marroni, moquette, scrivania incassata, pavimento multicolore e camino classico
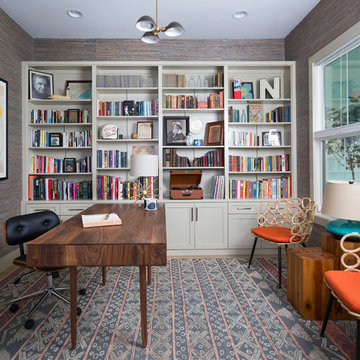
Custom made walnut desk, Palacek chairs, rug from Jaipur Living, and grasscloth wallpaper from Phillip Jeffries. Ceiling fixture by Schoolhouse Electric.

Idee per un grande ufficio chic con pareti marroni, pavimento in legno massello medio, camino classico, cornice del camino in pietra, scrivania incassata e pavimento marrone
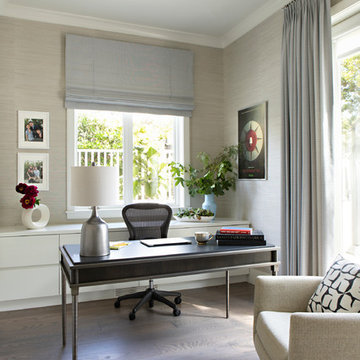
Kathryn Millet
Ispirazione per un ufficio minimal di medie dimensioni con pareti grigie, nessun camino, scrivania autoportante, parquet scuro e pavimento marrone
Ispirazione per un ufficio minimal di medie dimensioni con pareti grigie, nessun camino, scrivania autoportante, parquet scuro e pavimento marrone

Scott Johnson
Immagine di uno studio chic di medie dimensioni con pavimento in legno massello medio, camino bifacciale, scrivania incassata, libreria e pareti grigie
Immagine di uno studio chic di medie dimensioni con pavimento in legno massello medio, camino bifacciale, scrivania incassata, libreria e pareti grigie
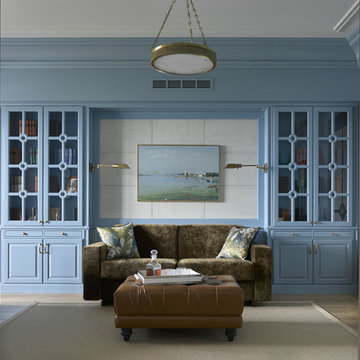
Дизайнер - Маргарита Мельникова. Фотограф - Сергей Ананьев.
Idee per uno studio classico di medie dimensioni con libreria, pareti blu, pavimento in legno massello medio, nessun camino e pavimento beige
Idee per uno studio classico di medie dimensioni con libreria, pareti blu, pavimento in legno massello medio, nessun camino e pavimento beige
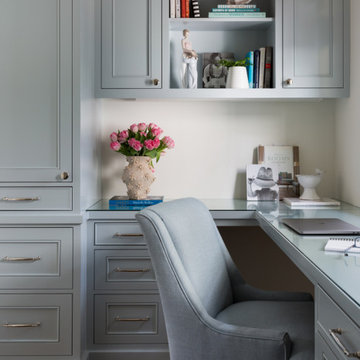
Our La Cañada studio juxtaposed the historic architecture of this home with contemporary, Spanish-style interiors. It features a contrasting palette of warm and cool colors, printed tilework, spacious layouts, high ceilings, metal accents, and lots of space to bond with family and entertain friends.
---
Project designed by Courtney Thomas Design in La Cañada. Serving Pasadena, Glendale, Monrovia, San Marino, Sierra Madre, South Pasadena, and Altadena.
For more about Courtney Thomas Design, click here: https://www.courtneythomasdesign.com/
To learn more about this project, click here:
https://www.courtneythomasdesign.com/portfolio/contemporary-spanish-style-interiors-la-canada/

Foto di un piccolo atelier contemporaneo con pareti bianche, pavimento in cemento, scrivania incassata, pavimento grigio, soffitto a volta e pannellatura
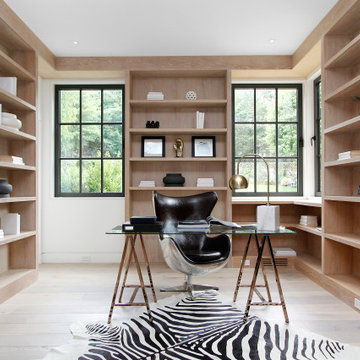
This beautiful Westport home staged by BA Staging & Interiors is almost 9,000 square feet and features fabulous, modern-farmhouse architecture. Our staging selection was carefully chosen based on the architecture and location of the property, so that this home can really shine.
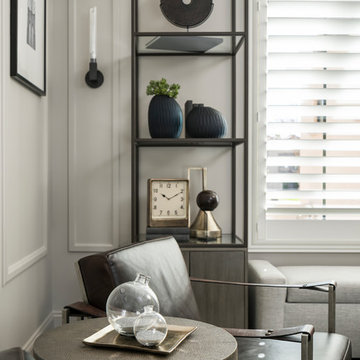
Starting as a blank canvas, this debonair home office is designed with a balance of modern tradition and masculine industrialism styles to create a polished at home work space that welcomes the entire family to sit for a spell.
Shown in this photo: home office, custom etagere, architectural moulding, accessories, antiques & finishing touches designed by LMOH Home. | Photography Joshua Caldwell.
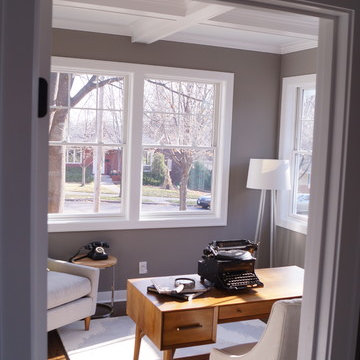
Esempio di un piccolo ufficio tradizionale con pareti grigie, parquet scuro, nessun camino e scrivania autoportante
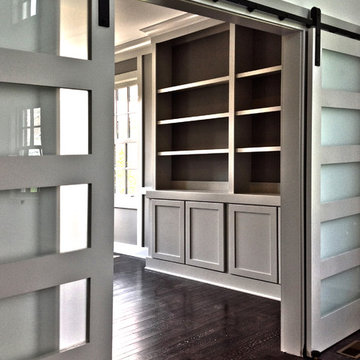
The Tuckerman Home Group
Immagine di una grande stanza da lavoro chic con pareti grigie, parquet scuro e scrivania autoportante
Immagine di una grande stanza da lavoro chic con pareti grigie, parquet scuro e scrivania autoportante
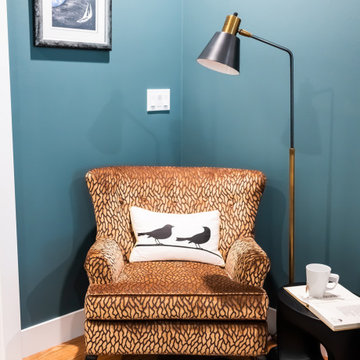
Incorporating bold colors and patterns, this project beautifully reflects our clients' dynamic personalities. Clean lines, modern elements, and abundant natural light enhance the home, resulting in a harmonious fusion of design and personality.
This home office boasts a beautiful fireplace and sleek and functional furniture, exuding an atmosphere of productivity and focus. The addition of an elegant corner chair invites moments of relaxation amidst work.
---
Project by Wiles Design Group. Their Cedar Rapids-based design studio serves the entire Midwest, including Iowa City, Dubuque, Davenport, and Waterloo, as well as North Missouri and St. Louis.
For more about Wiles Design Group, see here: https://wilesdesigngroup.com/
To learn more about this project, see here: https://wilesdesigngroup.com/cedar-rapids-modern-home-renovation
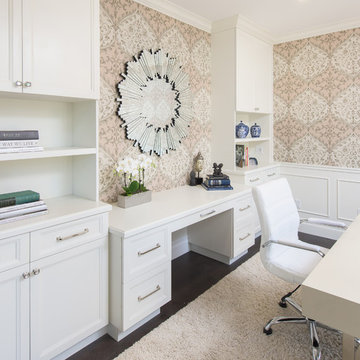
Custom cabinetry was designed to maximize storage, working space and display. The home office feels like an organized , sophisticated and elegant place to work.
Photo: Marc Angeles
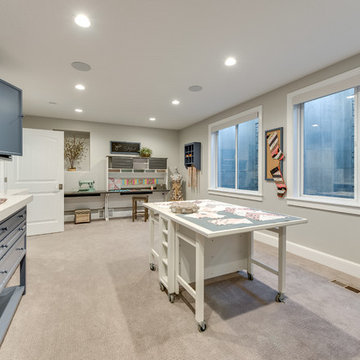
Idee per una grande stanza da lavoro classica con pareti grigie, moquette, nessun camino, scrivania incassata e pavimento beige
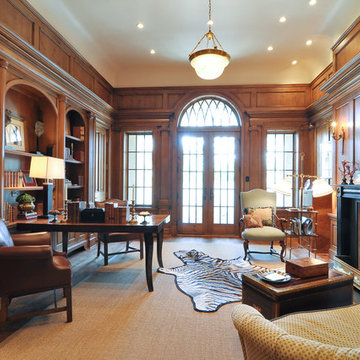
Esempio di un grande ufficio chic con pareti marroni, pavimento in legno massello medio, camino classico, scrivania autoportante e cornice del camino in legno
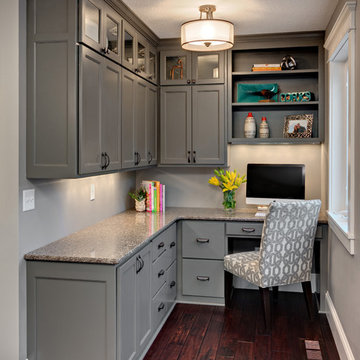
Photo Credit: Mark Ehlen
Immagine di uno studio tradizionale di medie dimensioni con parquet scuro, pareti grigie, nessun camino e scrivania incassata
Immagine di uno studio tradizionale di medie dimensioni con parquet scuro, pareti grigie, nessun camino e scrivania incassata
Studio grigio a costo elevato
9
