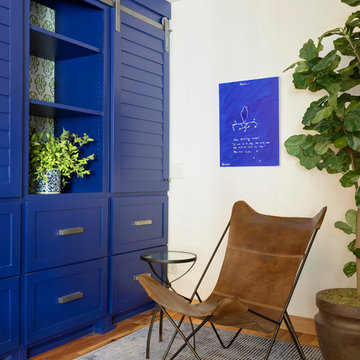Studio grigio a costo elevato
Filtra anche per:
Budget
Ordina per:Popolari oggi
21 - 40 di 1.932 foto
1 di 3

JT Design Specification | Overview
Key Design: JT Original in Veneer
Cladding: American black walnut [custom-veneered]
Handle / Substrate: American black walnut [solid timber]
Fascia: American black walnut
Worktops: JT Corian® Shell [Pearl Grey Corian®]
Appliances & Fitments: Gaggenau Full Surface Induction Hob, Vario 200 Series Steamer, EB388 Wide Oven, Fridge & Freezer, Miele Dishwasher & Wine Cooler, Westin Stratus Compact Ceiling Extractor, Dornbracht Tara Classic Taps
Photography by Alexandria Hall
Private client
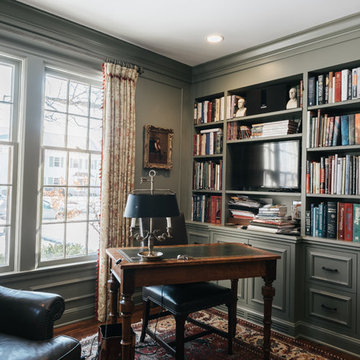
Idee per un ufficio chic di medie dimensioni con parquet scuro, camino classico, cornice del camino in legno, scrivania autoportante e pareti grigie
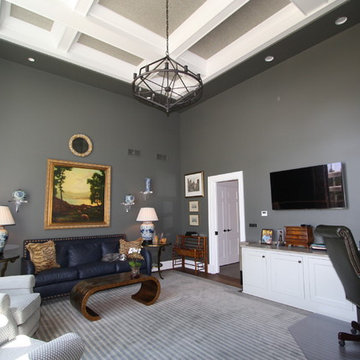
This office space has a very unique ceiling, with wallpaper incorporated into the ceiling beam design.
Immagine di un grande studio classico con pareti grigie, moquette e scrivania incassata
Immagine di un grande studio classico con pareti grigie, moquette e scrivania incassata
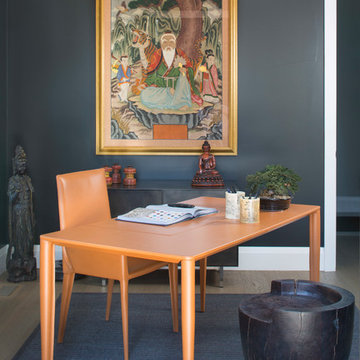
Idee per un ufficio design di medie dimensioni con pareti blu, parquet chiaro, nessun camino, scrivania autoportante e pavimento beige
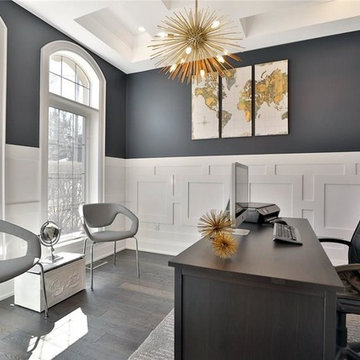
Esempio di un ufficio chic di medie dimensioni con pareti grigie, parquet scuro e pavimento marrone
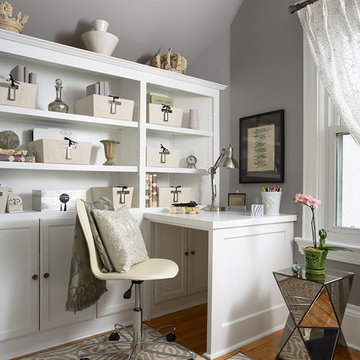
Our Minneapolis design studio gave this home office a feminine, fashion-inspired theme. The highlight of the space is the custom built-in desk and shelves. The room has a simple color scheme of gray, cream, white, and lavender, with a pop of purple added with the comfy accent chair. Medium-tone wood floors add a dash of warmth.
---
Project designed by Minneapolis interior design studio LiLu Interiors. They serve the Minneapolis-St. Paul area including Wayzata, Edina, and Rochester, and they travel to the far-flung destinations that their upscale clientele own second homes in.
---
For more about LiLu Interiors, click here: https://www.liluinteriors.com/
----
To learn more about this project, click here: https://www.liluinteriors.com/blog/portfolio-items/perfectly-suited/
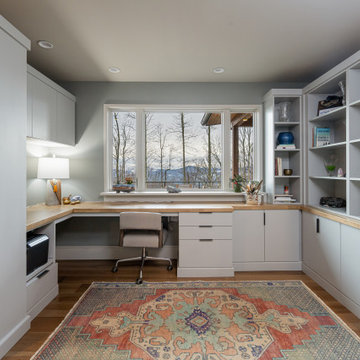
This beautiful contemporary residence is located in the mountains of Asheville, NC. It encompasses 3,500 square feet of main and lower level living, and was artfully designed by MossCreek to nestle perfectly on the brow of the hill. Design cues such as large windows, mono pitch roofs, simple lines, and geometric forms were all combined by MossCreek to allow for a sleek look both inside and out. Open living spaces abound, and the construction of the home by Living Stone Design and Build captured the look that MossCreek worked so carefully with the owners to achieve.
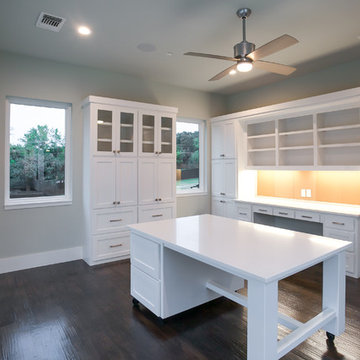
Ariana with ANM Photography
Idee per una grande stanza da lavoro classica con pareti beige, pavimento in legno massello medio, scrivania autoportante e pavimento marrone
Idee per una grande stanza da lavoro classica con pareti beige, pavimento in legno massello medio, scrivania autoportante e pavimento marrone
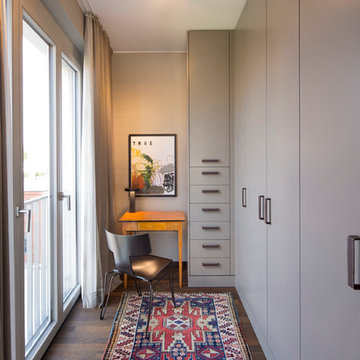
Ispirazione per un piccolo studio contemporaneo con pareti grigie, parquet scuro e scrivania autoportante
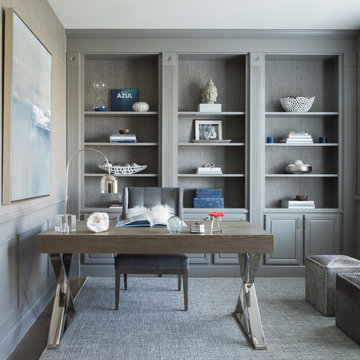
Jane Beiles
Idee per un ufficio classico di medie dimensioni con pareti grigie, scrivania autoportante, parquet scuro, nessun camino e pavimento marrone
Idee per un ufficio classico di medie dimensioni con pareti grigie, scrivania autoportante, parquet scuro, nessun camino e pavimento marrone

Our Ridgewood Estate project is a new build custom home located on acreage with a lake. It is filled with luxurious materials and family friendly details.
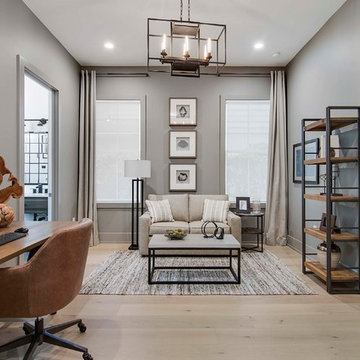
Foto di un grande studio stile marinaro con pareti grigie, parquet chiaro e scrivania autoportante
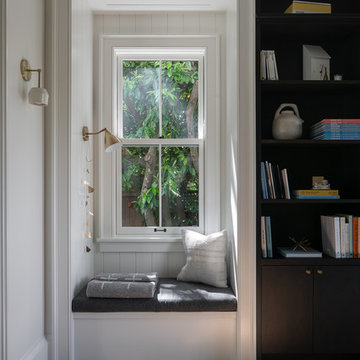
Ispirazione per un grande studio design con pareti bianche, pavimento in legno massello medio, pavimento marrone, libreria, nessun camino e scrivania autoportante
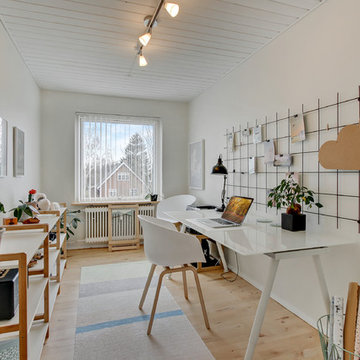
Ispirazione per un atelier scandinavo di medie dimensioni con pareti bianche, parquet chiaro, scrivania autoportante e nessun camino
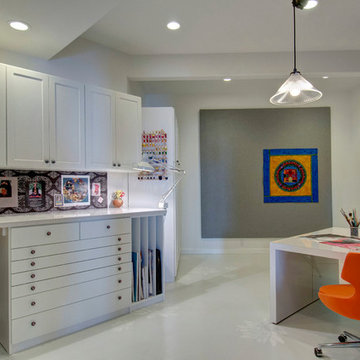
White melamine with recessed panel doors, high gloss formica tops, wide drawers and tall cubbies vertical storage
Idee per una grande stanza da lavoro contemporanea con pareti bianche e scrivania incassata
Idee per una grande stanza da lavoro contemporanea con pareti bianche e scrivania incassata
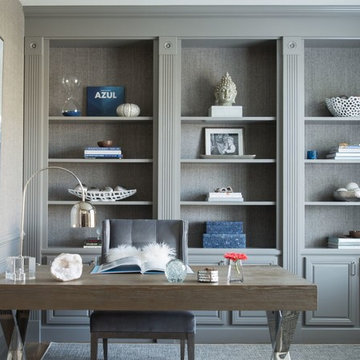
Jane Beiles
Immagine di un ufficio classico di medie dimensioni con pareti grigie, scrivania autoportante, parquet scuro, nessun camino e pavimento marrone
Immagine di un ufficio classico di medie dimensioni con pareti grigie, scrivania autoportante, parquet scuro, nessun camino e pavimento marrone
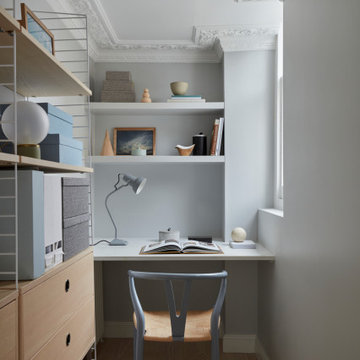
Foto di un piccolo ufficio minimal con pareti grigie, parquet chiaro e scrivania incassata
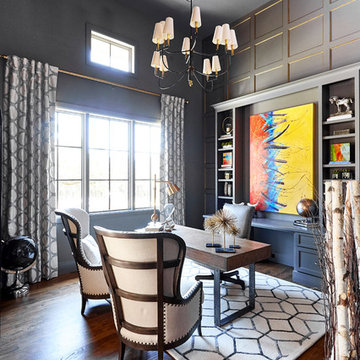
Immagine di un grande ufficio bohémian con pareti grigie, parquet scuro, nessun camino e scrivania autoportante
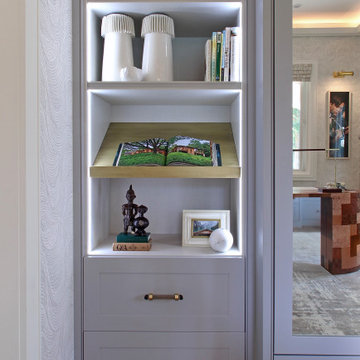
Esempio di un grande studio con pavimento in legno massello medio, scrivania autoportante e carta da parati
Studio grigio a costo elevato
2
