Studio con pareti marroni e scrivania incassata
Filtra anche per:
Budget
Ordina per:Popolari oggi
1 - 20 di 823 foto
1 di 3

Immagine di un piccolo studio bohémian con libreria, pareti marroni, parquet chiaro, nessun camino, scrivania incassata, pavimento marrone e pareti in legno
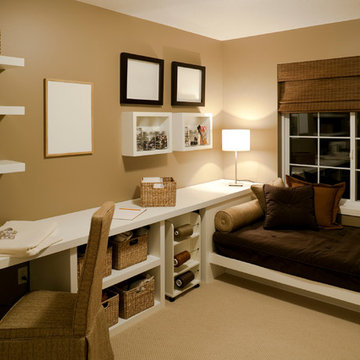
Idee per una stanza da lavoro tradizionale con pareti marroni, moquette, nessun camino e scrivania incassata
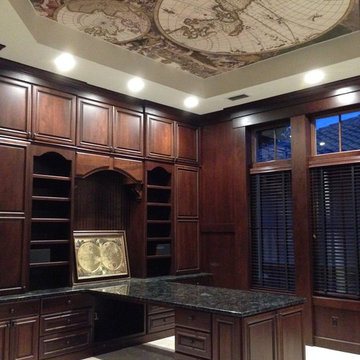
The owner of this home spotted our printed map ceilings here on Houzz, and decided to order one. Lacking an authorized distributor in Florida, our installers drove from Toronto, Ontario, Canada to fulfill this order! Call us, whatever it is, we just might say yes!
Our most popular map prints are variations of Amsterdam cartographer Gerard van Schagen’s 1689 world map.

Designer: David Phoenix Interior Design
Immagine di un piccolo ufficio contemporaneo con pareti marroni, moquette, nessun camino e scrivania incassata
Immagine di un piccolo ufficio contemporaneo con pareti marroni, moquette, nessun camino e scrivania incassata
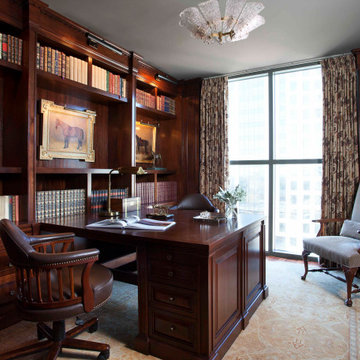
Ispirazione per uno studio tradizionale con pareti marroni, parquet scuro, scrivania incassata, pavimento marrone, pannellatura e pareti in legno

CLIENT // M
PROJECT TYPE // CONSTRUCTION
LOCATION // HATSUDAI, SHIBUYA-KU, TOKYO, JAPAN
FACILITY // RESIDENCE
GROSS CONSTRUCTION AREA // 71sqm
CONSTRUCTION AREA // 25sqm
RANK // 2 STORY
STRUCTURE // TIMBER FRAME STRUCTURE
PROJECT TEAM // TOMOKO SASAKI
STRUCTURAL ENGINEER // Tetsuya Tanaka Structural Engineers
CONSTRUCTOR // FUJI SOLAR HOUSE
YEAR // 2019
PHOTOGRAPHS // akihideMISHIMA
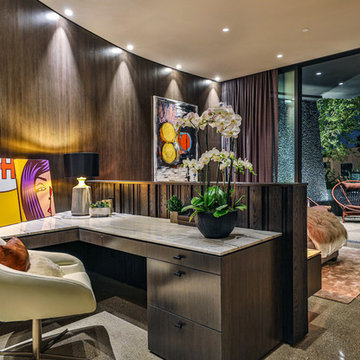
Immagine di uno studio contemporaneo di medie dimensioni con pareti marroni e scrivania incassata
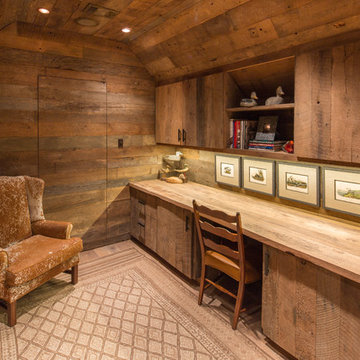
Architect: Architectural Solutions, Interior Designer: Sarah West & Associates; Photographer: Steve Chenn
Idee per un ufficio tradizionale con pareti marroni e scrivania incassata
Idee per un ufficio tradizionale con pareti marroni e scrivania incassata

Builder: J. Peterson Homes
Interior Designer: Francesca Owens
Photographers: Ashley Avila Photography, Bill Hebert, & FulView
Capped by a picturesque double chimney and distinguished by its distinctive roof lines and patterned brick, stone and siding, Rookwood draws inspiration from Tudor and Shingle styles, two of the world’s most enduring architectural forms. Popular from about 1890 through 1940, Tudor is characterized by steeply pitched roofs, massive chimneys, tall narrow casement windows and decorative half-timbering. Shingle’s hallmarks include shingled walls, an asymmetrical façade, intersecting cross gables and extensive porches. A masterpiece of wood and stone, there is nothing ordinary about Rookwood, which combines the best of both worlds.
Once inside the foyer, the 3,500-square foot main level opens with a 27-foot central living room with natural fireplace. Nearby is a large kitchen featuring an extended island, hearth room and butler’s pantry with an adjacent formal dining space near the front of the house. Also featured is a sun room and spacious study, both perfect for relaxing, as well as two nearby garages that add up to almost 1,500 square foot of space. A large master suite with bath and walk-in closet which dominates the 2,700-square foot second level which also includes three additional family bedrooms, a convenient laundry and a flexible 580-square-foot bonus space. Downstairs, the lower level boasts approximately 1,000 more square feet of finished space, including a recreation room, guest suite and additional storage.
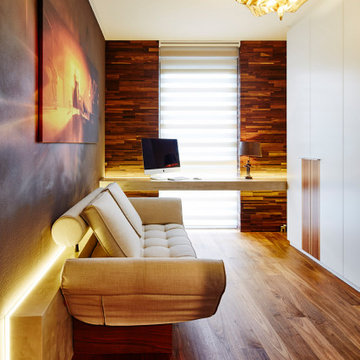
Foto di un ufficio contemporaneo di medie dimensioni con pareti marroni, pavimento in legno massello medio, scrivania incassata e pavimento marrone
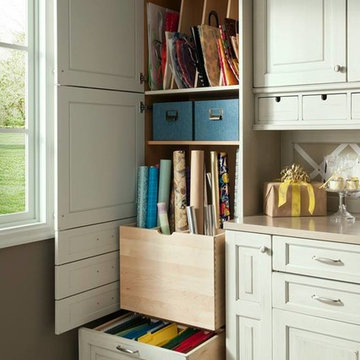
This Emabassy Row Gift Wrap Station serves as both a small home office and a gift wrapping area for the holidays! Wood-Mode never ceases to amaze with their gift of cabinetry that has both style and functionality! The off-white cabinets are the perfect color to compliment the brown walls.
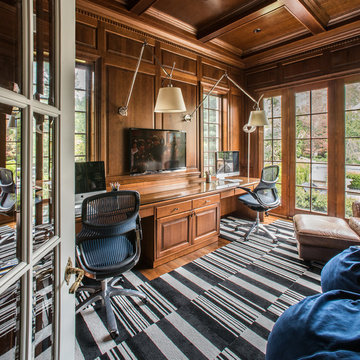
Anthony Tahlier
Idee per un grande ufficio chic con moquette, pareti marroni, nessun camino e scrivania incassata
Idee per un grande ufficio chic con moquette, pareti marroni, nessun camino e scrivania incassata

Foto di uno studio stile rurale di medie dimensioni con pareti marroni, pavimento in cemento, scrivania incassata, nessun camino, libreria e pavimento grigio
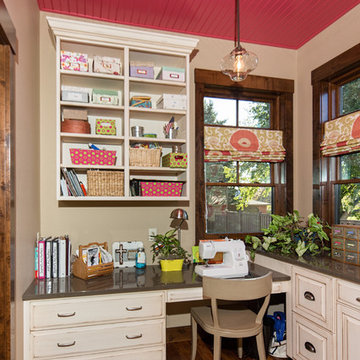
Foto di una stanza da lavoro chic di medie dimensioni con pareti marroni, parquet scuro, nessun camino e scrivania incassata
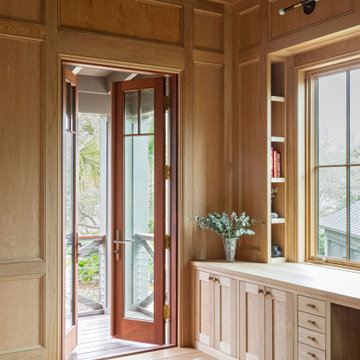
Immagine di un grande ufficio mediterraneo con pareti marroni, parquet chiaro, scrivania incassata, pavimento marrone e soffitto a volta
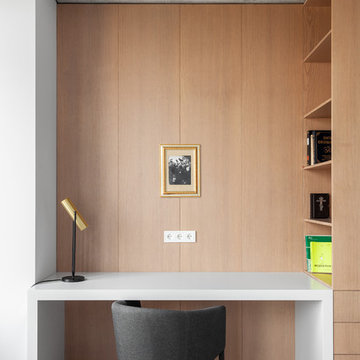
Foto di uno studio minimal con pareti marroni, parquet chiaro, scrivania incassata e pavimento beige
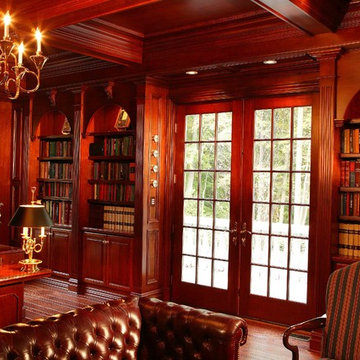
The commission consisted of the design of a new English Manor House on a secluded 24 acre plot of
land. The property included water features, rolling grass areas at the front and a steep section of woods
at the rear. The project required the procurement of permits from the New Jersey Department of
Environmental Conservation and a variance from the Mendham Zoning Board of Appeals.
The stately Colonial Manor is entirely clad in Pennsylvania stone, has slate roofs, copper gutters and
leaders, and lavish interior finishes. It comprises six Bedroom Suites, each with its own Bathroom, plus
an apartment over the garages, and eight garage bays. The house was designed with energy efficiency
in mind, and incorporates the highest R-value insulation throughout, low-E, argon-filled insulating
windows and patio doors, a geothermal HVAC system, and energy-efficient appliances.
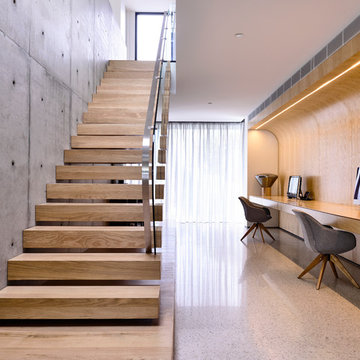
Ispirazione per uno studio moderno con pareti marroni, scrivania incassata e pavimento bianco
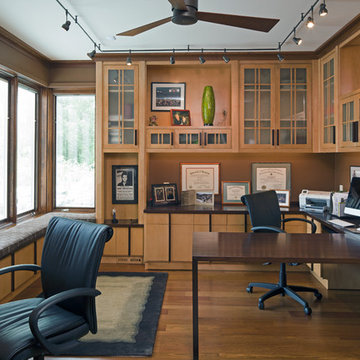
Photo by Anne Gummerson
Ispirazione per uno studio american style con pareti marroni, pavimento in legno massello medio e scrivania incassata
Ispirazione per uno studio american style con pareti marroni, pavimento in legno massello medio e scrivania incassata

Immagine di un grande ufficio tradizionale con pareti marroni, parquet scuro, camino classico, cornice del camino in pietra, scrivania incassata e pavimento marrone
Studio con pareti marroni e scrivania incassata
1