Studio american style con pareti grigie
Filtra anche per:
Budget
Ordina per:Popolari oggi
61 - 80 di 487 foto
1 di 3
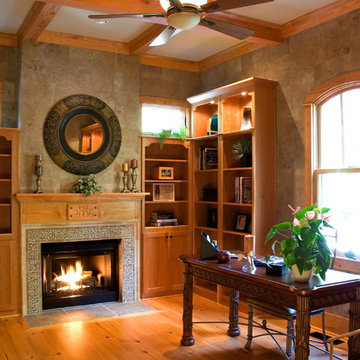
The library is accessed thru french doors off the entry. As it is actually in the non-timberframe portion, I added extra solid timber beams to create the coffered ceiling. The heart pine flooring from the great room extends into the library. The lower walls are the tongue and groove wood and upper is a handpainted and random block-cut wallcovering that mimics a stone texture. The cozy room is warmed even more with its gas fireplace, a stone/tile surround, and traditional wood mantel with a carved year plaque.
Joi S Tannert, ASID
F8 Photo Studio
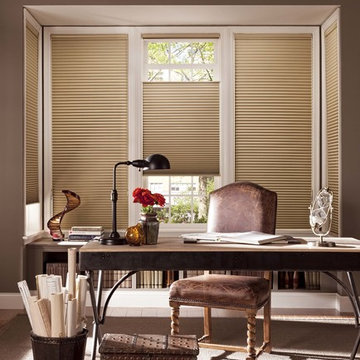
Alta Blinds
Immagine di un ufficio stile americano di medie dimensioni con pareti grigie, moquette, nessun camino, scrivania autoportante e pavimento grigio
Immagine di un ufficio stile americano di medie dimensioni con pareti grigie, moquette, nessun camino, scrivania autoportante e pavimento grigio
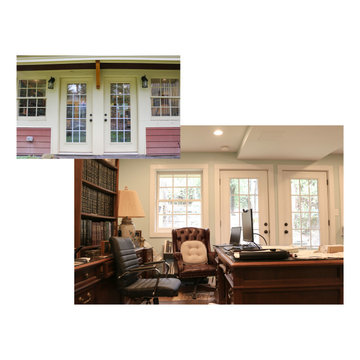
Retirement, and the need for a dedicated home office, prompted this Mountain Brook couple to engage in a remodel of their detached apartment-garage. This was the couple’s second remodel with Oak Alley.
Inside, the work focused on transforming and updating the old storage area into a practical office space for the homeowner and separate laundry area for the upstairs tenant. Rot was discovered and removed. New stud walls were constructed. The room was insulated with foam, and ductwork was connected to the existing HVAC unit to provide climate control. The wiring was replaced, and outlets installed. The walls and suspended ceiling system were finished in gypsum wallboard to give a clean look. To separate the laundry, HVAC system, and water heater from the office area, we installed frosted glass doors to provide access while retaining the natural light. LED lights throughout the room provide abundant brightness. The original concrete floor was stained and left visible.
Outside, the rotten and aged wood siding was removed entirely. Where water had flowed for years, copious amounts of rot were cut away. The structure was wrapped using Zip System sheathing. Allura ColorMax 7.25” smooth lap siding and ColorMax trim were used on the exterior. Excluding a few newer windows at the rear, all windows were replaced with insulated, vinyl, Low-E windows with grills. Aluminum gutters and downspouts were installed. Sherwin Williams “Aurora Brown,” was found to blend with the color of the main house’s bricks and shingle siding, bringing the exterior color as close as possible to the original color. Cedar braced awnings with cedar shingles dressed each entryway, finishing the structure in style, blending it perfectly with the existing house.
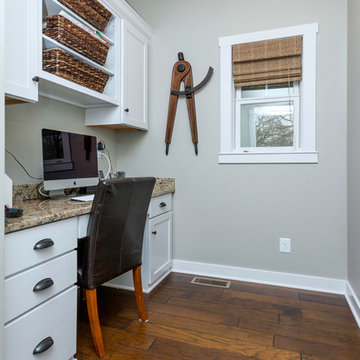
Jake Boyd Photo
Foto di un piccolo ufficio american style con pareti grigie, pavimento in legno massello medio e scrivania incassata
Foto di un piccolo ufficio american style con pareti grigie, pavimento in legno massello medio e scrivania incassata
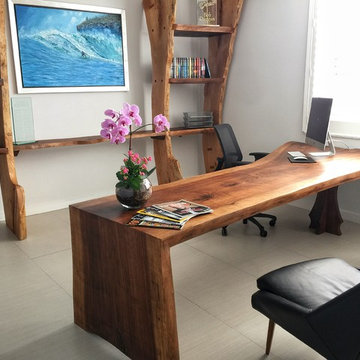
Office desk & handmade shelf
Immagine di un ufficio american style di medie dimensioni con pareti grigie, pavimento in gres porcellanato, nessun camino, scrivania autoportante e pavimento grigio
Immagine di un ufficio american style di medie dimensioni con pareti grigie, pavimento in gres porcellanato, nessun camino, scrivania autoportante e pavimento grigio
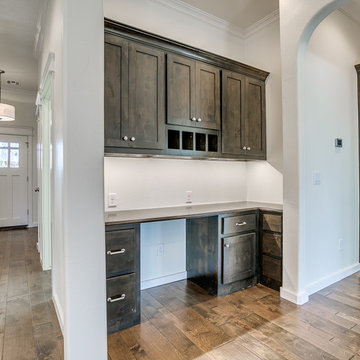
Built in workspace
Immagine di un piccolo ufficio stile americano con pareti grigie, pavimento in legno massello medio, scrivania incassata e pavimento marrone
Immagine di un piccolo ufficio stile americano con pareti grigie, pavimento in legno massello medio, scrivania incassata e pavimento marrone
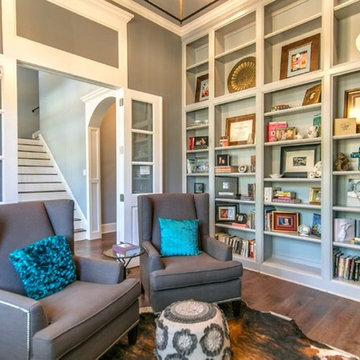
Immagine di uno studio stile americano di medie dimensioni con libreria, pareti grigie, parquet scuro, nessun camino, scrivania autoportante e pavimento marrone
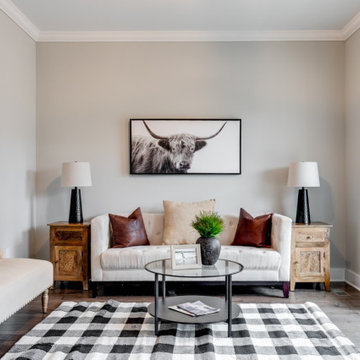
Brand new home in HOT Northside. If you are looking for the conveniences and low maintenance of new and the feel of an established historic neighborhood…Here it is! Enter this stately colonial to find lovely 2-story foyer, stunning living and dining rooms. Fabulous huge open kitchen and family room featuring huge island perfect for entertaining, tile back splash, stainless appliances, farmhouse sink and great lighting! Butler’s pantry with great storage- great staging spot for your parties. Family room with built in bookcases and gas fireplace with easy access to outdoor rear porch makes for great flow. Upstairs find a luxurious master suite. Master bath features large tiled shower and lovely slipper soaking tub. His and her closets. 3 additional bedrooms are great size. Southern bedrooms share a Jack and Jill bath and 4th bedroom has a private bath. Lovely light fixtures and great detail throughout!
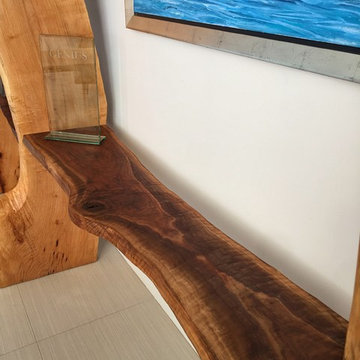
Office desk & handmade shelf
Esempio di un ufficio american style di medie dimensioni con pareti grigie, pavimento in gres porcellanato, nessun camino, scrivania autoportante e pavimento grigio
Esempio di un ufficio american style di medie dimensioni con pareti grigie, pavimento in gres porcellanato, nessun camino, scrivania autoportante e pavimento grigio
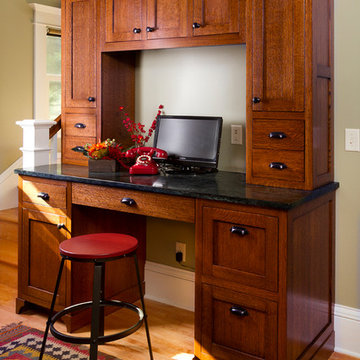
Building Design, Plans, and Interior Finishes by: Fluidesign Studio I Builder: Anchor Builders I Photographer: sethbennphoto.com
Foto di uno studio american style con pareti grigie, pavimento in legno massello medio e scrivania incassata
Foto di uno studio american style con pareti grigie, pavimento in legno massello medio e scrivania incassata
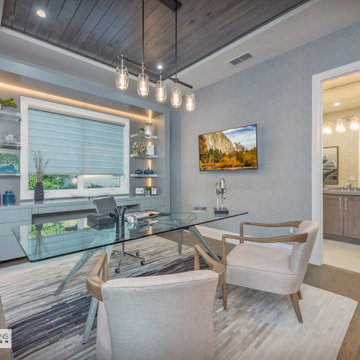
Spacious home office with en suite.
Immagine di un grande ufficio american style con pareti grigie, pavimento in legno massello medio, nessun camino, scrivania autoportante, pavimento beige, soffitto ribassato e carta da parati
Immagine di un grande ufficio american style con pareti grigie, pavimento in legno massello medio, nessun camino, scrivania autoportante, pavimento beige, soffitto ribassato e carta da parati
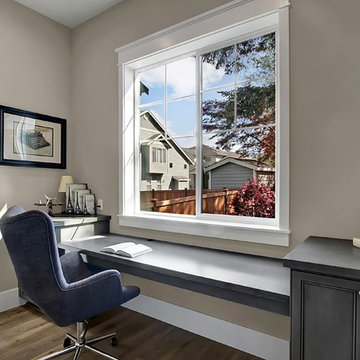
Esempio di un piccolo studio american style con pareti grigie, pavimento in legno massello medio e scrivania incassata
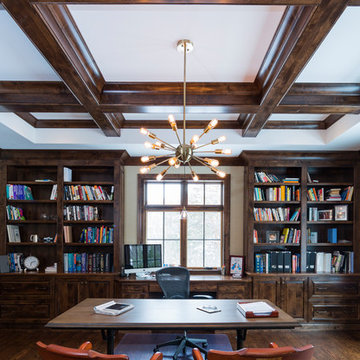
Esempio di uno studio american style con libreria, pareti grigie, parquet scuro, camino ad angolo e scrivania autoportante
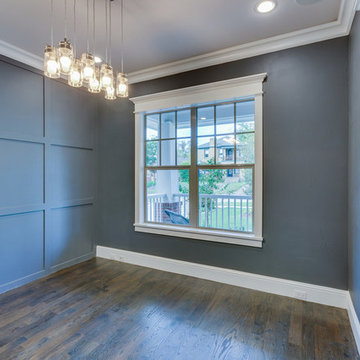
Idee per un ufficio stile americano di medie dimensioni con pareti grigie e pavimento in legno massello medio
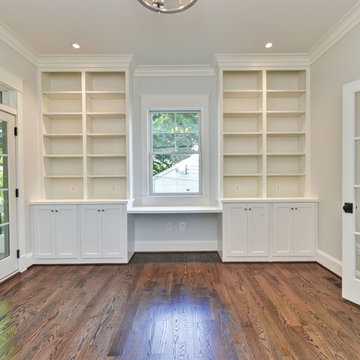
Idee per un ufficio american style con pareti grigie, pavimento in legno massello medio e scrivania incassata
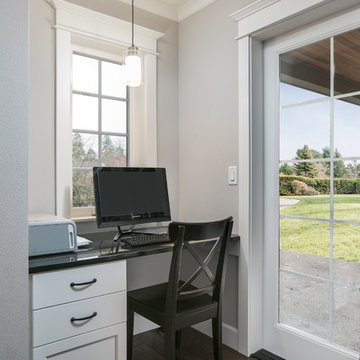
This beautiful Portland family home was in need of extra space. The family room became larger after bumping out an exterior wall. Notice the new use of built-in cabinets for functionality and aesthetics in this refreshed space. It’s a great display area.
Upstairs, a wall was extended to enlarge two children’s bedrooms. In doing so, it created the perfect alcove for covered outdoor living space on a patio off the family room.
This home office has a beautiful view of the yard.
Photo credit: realestatetoursoregon.com
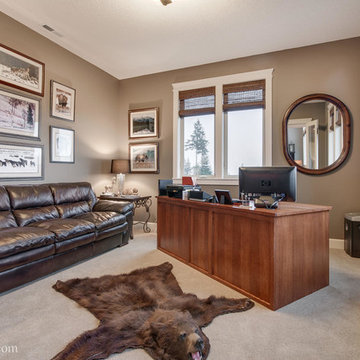
Re-PDX Photography.com
Ispirazione per uno studio american style di medie dimensioni con moquette, scrivania autoportante e pareti grigie
Ispirazione per uno studio american style di medie dimensioni con moquette, scrivania autoportante e pareti grigie
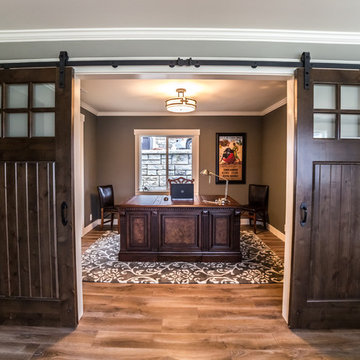
Inviting home office with sliding barn doors.
Immagine di uno studio american style con pareti grigie, pavimento in laminato e scrivania autoportante
Immagine di uno studio american style con pareti grigie, pavimento in laminato e scrivania autoportante
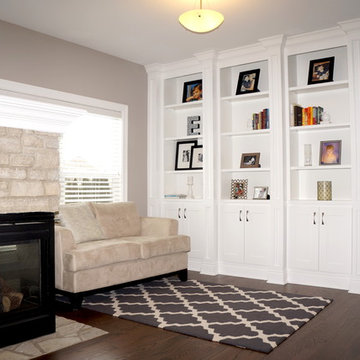
DJK Custom Homes
Ispirazione per un ufficio american style di medie dimensioni con pareti grigie, parquet scuro, cornice del camino in pietra e camino bifacciale
Ispirazione per un ufficio american style di medie dimensioni con pareti grigie, parquet scuro, cornice del camino in pietra e camino bifacciale
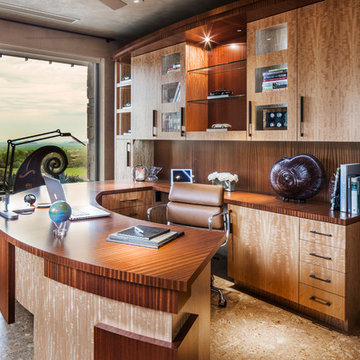
Foto di un ufficio stile americano con pareti grigie, scrivania incassata e pavimento marrone
Studio american style con pareti grigie
4