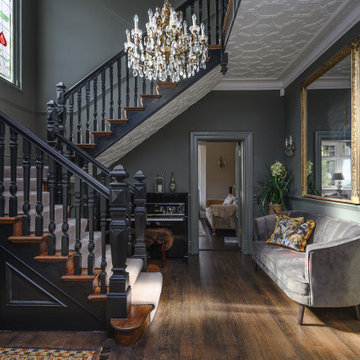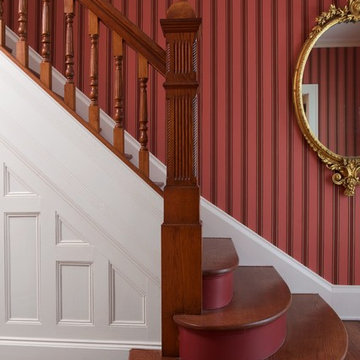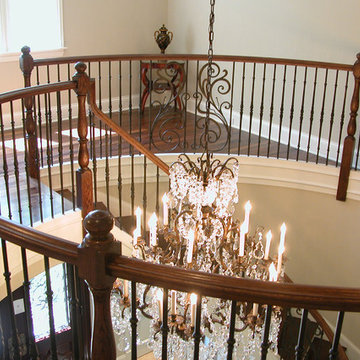2.372 Foto di scale vittoriane
Ordina per:Popolari oggi
101 - 120 di 2.372 foto
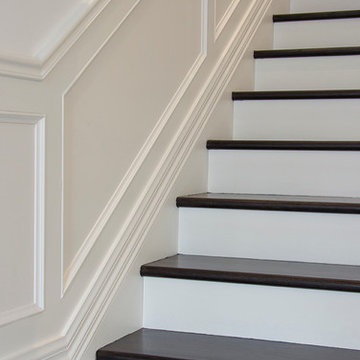
This classic Georgian Style residence is created using timber moulding profiles. Decorative architraves, skirtings and wainscoted walls enhance the living space of this home.
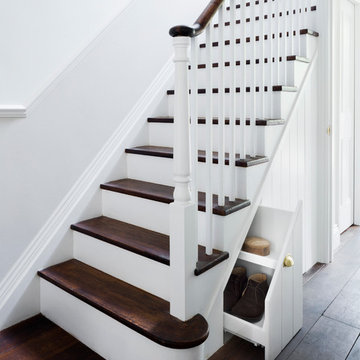
Main staircase (showing storage)
Ispirazione per una scala a "U" vittoriana di medie dimensioni con pedata in legno e alzata in legno verniciato
Ispirazione per una scala a "U" vittoriana di medie dimensioni con pedata in legno e alzata in legno verniciato
Trova il professionista locale adatto per il tuo progetto
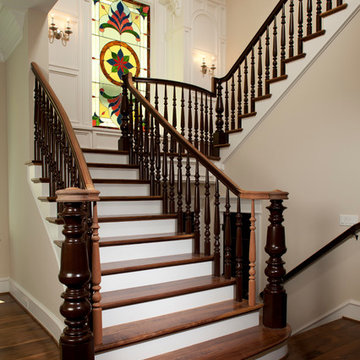
Esempio di una scala a "U" vittoriana con pedata in legno e alzata in legno verniciato
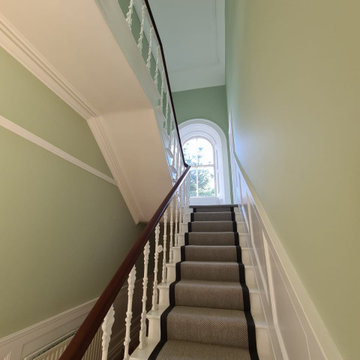
At Milltown Painting, we specialize in transforming interior spaces into havens of elegance and charm. We recently had the pleasure of working on a magnificent Georgian-style home in Dudin 6, focusing on reviving the interior to reflect the timeless beauty of this architectural style.
Georgian architecture is renowned for its symmetrical layouts, refined details, and classical influences. Our team meticulously approached each room, paying close attention to the intricate moldings, graceful archways, and stately fireplace surrounds. With meticulous care and precision, we brought out the inherent grandeur of the home's interior.
Color selection played a vital role in capturing the essence of Georgian design. Collaborating closely with the homeowners, we chose a palette of rich, warm tones that complemented the architectural features. The deep, inviting hues created a sense of sophistication, while the carefully placed accents emphasized the unique character of each space.
To achieve flawless results, our skilled craftsmen prepared every surface meticulously, ensuring a smooth and immaculate finish. We employed advanced techniques and top-quality materials to enhance the home's interior beauty. From the intricate ceiling details to the beautifully paneled walls, each element received our undivided attention.
As we completed the project, the Georgian-style home exuded a renewed sense of elegance and refinement. The homeowners were thrilled with the transformation, noting how the refreshed interior breathed new life into their living spaces and created an atmosphere of timeless grace.
At Milltown Painting, we believe that every home deserves to be a masterpiece. Whether it's Georgian, Victorian, or any other architectural style, our team is dedicated to providing exceptional craftsmanship and personalized service. We bring passion, expertise, and an eye for detail to every project, creating interiors that inspire and delight.
If you're seeking to elevate the beauty of your home's interior and embrace the timeless charm of Georgian style, we invite you to reach out to Milltown Painting. Let us be your trusted partner in bringing your vision to life and creating a space that reflects your unique style and personality.

Irreplaceable features of this State Heritage listed home were restored and make a grand statement within the entrance hall.
Foto di una grande scala a "U" vittoriana con pedata in legno, alzata in legno, parapetto in legno e boiserie
Foto di una grande scala a "U" vittoriana con pedata in legno, alzata in legno, parapetto in legno e boiserie
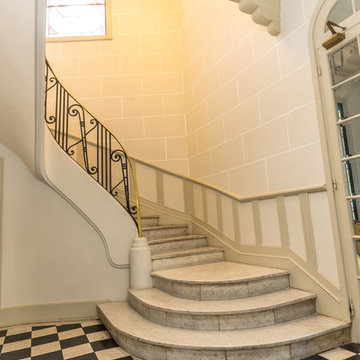
Foto di una grande scala a "U" vittoriana con pedata in marmo, alzata in marmo e parapetto in metallo

This beautiful 1881 Alameda Victorian cottage, wonderfully embodying the Transitional Gothic-Eastlake era, had most of its original features intact. Our clients, one of whom is a painter, wanted to preserve the beauty of the historic home while modernizing its flow and function.
From several small rooms, we created a bright, open artist’s studio. We dug out the basement for a large workshop, extending a new run of stair in keeping with the existing original staircase. While keeping the bones of the house intact, we combined small spaces into large rooms, closed off doorways that were in awkward places, removed unused chimneys, changed the circulation through the house for ease and good sightlines, and made new high doorways that work gracefully with the eleven foot high ceilings. We removed inconsistent picture railings to give wall space for the clients’ art collection and to enhance the height of the rooms. From a poorly laid out kitchen and adjunct utility rooms, we made a large kitchen and family room with nine-foot-high glass doors to a new large deck. A tall wood screen at one end of the deck, fire pit, and seating give the sense of an outdoor room, overlooking the owners’ intensively planted garden. A previous mismatched addition at the side of the house was removed and a cozy outdoor living space made where morning light is received. The original house was segmented into small spaces; the new open design lends itself to the clients’ lifestyle of entertaining groups of people, working from home, and enjoying indoor-outdoor living.
Photography by Kurt Manley.
https://saikleyarchitects.com/portfolio/artists-victorian/
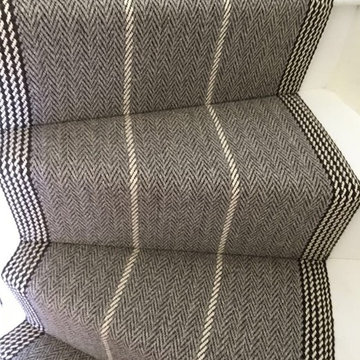
Roger Oates Swanson Light Grey stair runner carpet from the Shetland Collection fitted to white painted staircase in Fulham London
Esempio di una scala a "L" vittoriana di medie dimensioni con pedata in legno, alzata in legno e parapetto in legno
Esempio di una scala a "L" vittoriana di medie dimensioni con pedata in legno, alzata in legno e parapetto in legno
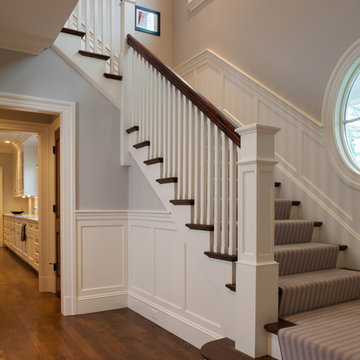
Architect - Kent Dukham / Photograph - Sam Gray
Idee per una scala a "U" vittoriana di medie dimensioni con pedata in legno, alzata in legno verniciato e parapetto in legno
Idee per una scala a "U" vittoriana di medie dimensioni con pedata in legno, alzata in legno verniciato e parapetto in legno
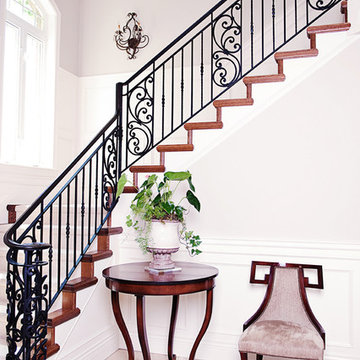
Esempio di una scala a "L" vittoriana con pedata in legno e alzata in legno
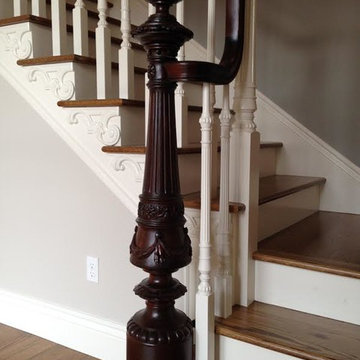
Antique mahogany newel post over 100 years only. Custom white post and baluster turned to go with post. Elaborate stair brackets in the skirt Board. African mahogany railing. White oak steps and flooring
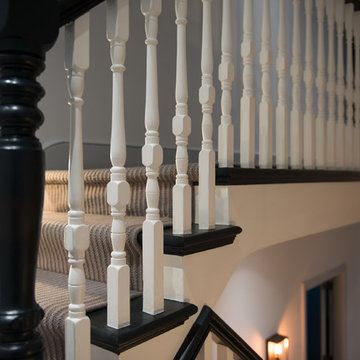
Ispirazione per un'ampia scala a rampa dritta vittoriana con pedata in legno, alzata in legno e parapetto in legno
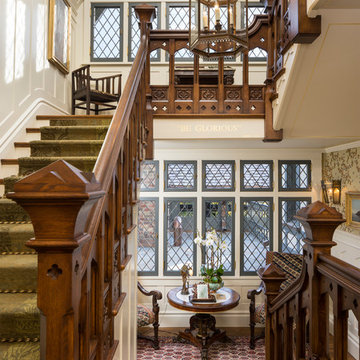
Joshua Caldwell Photography
Idee per una grande scala a "U" vittoriana con pedata in legno
Idee per una grande scala a "U" vittoriana con pedata in legno
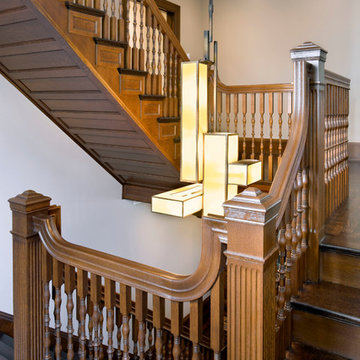
Idee per una grande scala a "U" vittoriana con pedata in legno, alzata in legno e parapetto in legno
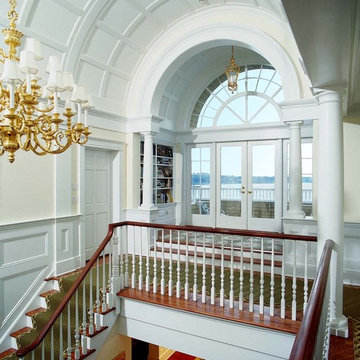
Rudolph Architects designed this home in the Jersey Shore Shingle Style vocabulary. The 7,500 sf home is designed to take full advantage of the panoramic views across the river to the neighboring communities of Rumson, Red Bank and Fair Haven. Design features include; the Richardsonian form, use of columns and sweeping porches, the most prominent of which is the traditional wraparound porch on the entry level. The interior of the house is organized around an open stairwell. The vaulted ceiling above this stairwell draws daylight into the center of the home through the large Palladian window oriented south. As in many of the homes which we have completed, Rudolph Architects designed all of the interior trim work and built-in cabinetry.This home has been featured in several high-end design magazines.
2.372 Foto di scale vittoriane
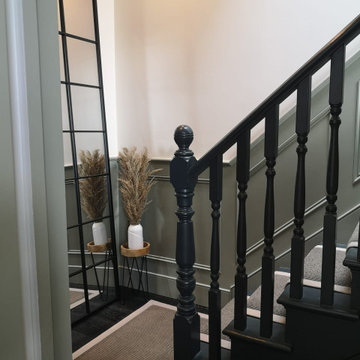
Heritage Victorian Design Wall Panelling Project London N8
Farrow & Ball Paint Panelling painted with Pigeon & walls are painted with Strong White both by Farrow & Ball.
6
