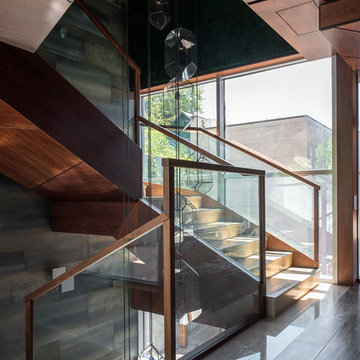364 Foto di scale turchesi
Filtra anche per:
Budget
Ordina per:Popolari oggi
101 - 120 di 364 foto
1 di 3
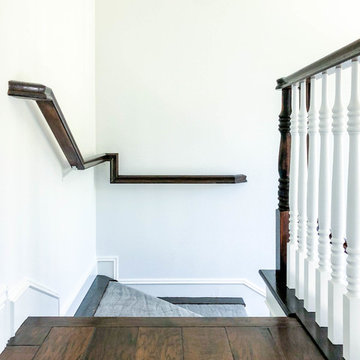
Malibu, CA - Complete Home Remodel / Staircase
Installation of hardwood flooring, banister rungs, handrails, carpet and a fresh paint to finish.
Immagine di una scala a "U" minimal di medie dimensioni con pedata in moquette, alzata in moquette e parapetto in legno
Immagine di una scala a "U" minimal di medie dimensioni con pedata in moquette, alzata in moquette e parapetto in legno
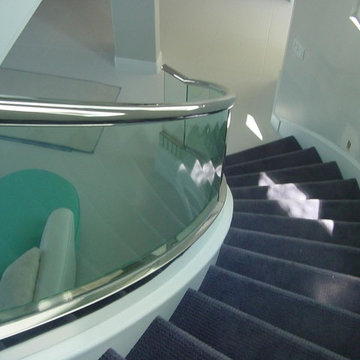
Foto di una scala curva contemporanea di medie dimensioni con pedata in moquette, alzata in moquette e parapetto in vetro
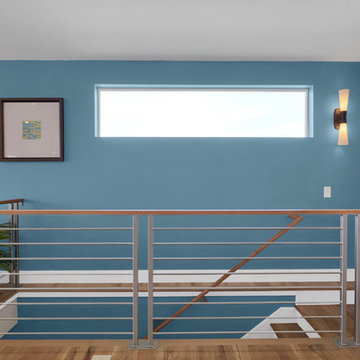
Metal handrail and wood slat wall are focal points that lead to the finished lower level.
Esempio di una scala a rampa dritta contemporanea con pedata in legno, alzata in legno e parapetto in materiali misti
Esempio di una scala a rampa dritta contemporanea con pedata in legno, alzata in legno e parapetto in materiali misti
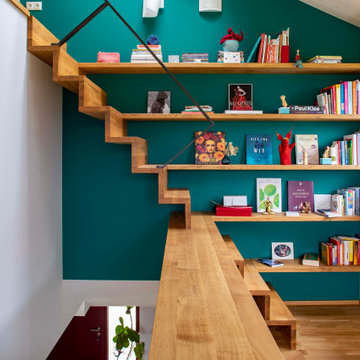
Aufnahmen: Michael Voit
Esempio di una scala a rampa dritta nordica con pedata in legno, alzata in legno e parapetto in metallo
Esempio di una scala a rampa dritta nordica con pedata in legno, alzata in legno e parapetto in metallo
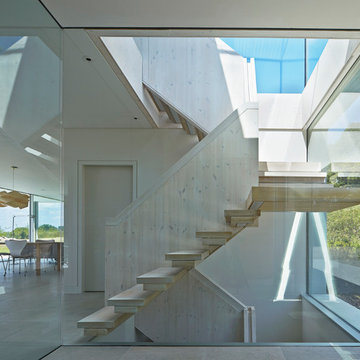
Paul Riddle
Foto di una scala a "U" moderna di medie dimensioni con pedata in legno, nessuna alzata e parapetto in legno
Foto di una scala a "U" moderna di medie dimensioni con pedata in legno, nessuna alzata e parapetto in legno
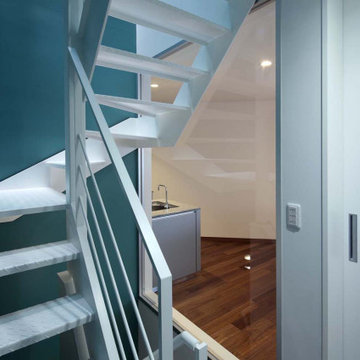
階段で2階に上がったところです。
Idee per una piccola scala a "U" minimalista con pedata in metallo, parapetto in metallo e pareti in perlinato
Idee per una piccola scala a "U" minimalista con pedata in metallo, parapetto in metallo e pareti in perlinato
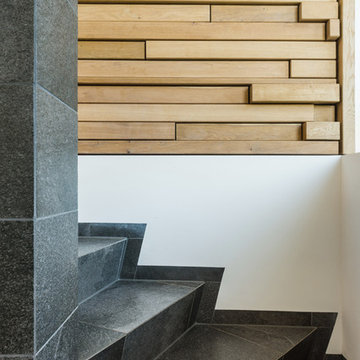
Treppenhaus
Immagine di una piccola scala curva minimal con pedata piastrellata, alzata piastrellata e parapetto in metallo
Immagine di una piccola scala curva minimal con pedata piastrellata, alzata piastrellata e parapetto in metallo
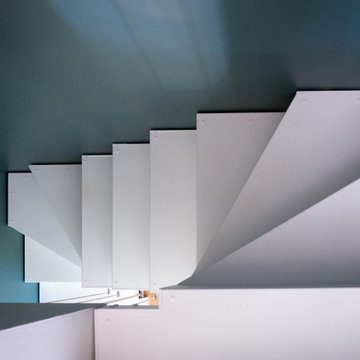
Salendo la scala, realizzata su disegno in metallo e legno verniciato total white, si raggiunge la mansarda occupata dalla zona notte dell'appartamento.
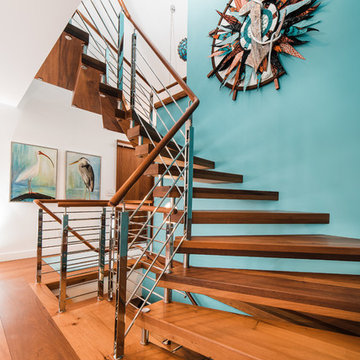
Tyler Rippel Photography
Foto di una scala sospesa stile marinaro di medie dimensioni con pedata in legno, nessuna alzata e parapetto in materiali misti
Foto di una scala sospesa stile marinaro di medie dimensioni con pedata in legno, nessuna alzata e parapetto in materiali misti
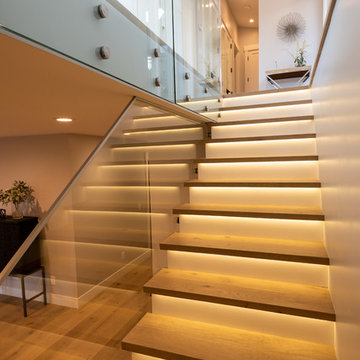
Esempio di una scala a rampa dritta moderna di medie dimensioni con pedata in legno, alzata in legno e parapetto in vetro
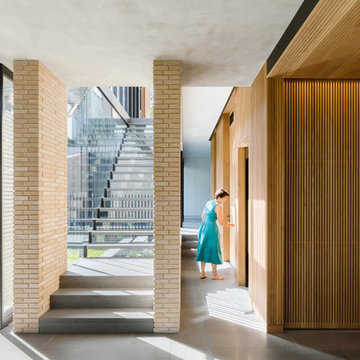
A warm palette of materials.
The Balmoral House is located within the lower north-shore suburb of Balmoral. The site presents many difficulties being wedged shaped, on the low side of the street, hemmed in by two substantial existing houses and with just half the land area of its neighbours. Where previously the site would have enjoyed the benefits of a sunny rear yard beyond the rear building alignment, this is no longer the case with the yard having been sold-off to the neighbours.
Our design process has been about finding amenity where on first appearance there appears to be little.
The design stems from the first key observation, that the view to Middle Harbour is better from the lower ground level due to the height of the canopy of a nearby angophora that impedes views from the first floor level. Placing the living areas on the lower ground level allowed us to exploit setback controls to build closer to the rear boundary where oblique views to the key local features of Balmoral Beach and Rocky Point Island are best.
This strategy also provided the opportunity to extend these spaces into gardens and terraces to the limits of the site, maximising the sense of space of the 'living domain'. Every part of the site is utilised to create an array of connected interior and exterior spaces
The planning then became about ordering these living volumes and garden spaces to maximise access to view and sunlight and to structure these to accommodate an array of social situations for our Client’s young family. At first floor level, the garage and bedrooms are composed in a linear block perpendicular to the street along the south-western to enable glimpses of district views from the street as a gesture to the public realm. Critical to the success of the house is the journey from the street down to the living areas and vice versa. A series of stairways break up the journey while the main glazed central stair is the centrepiece to the house as a light-filled piece of sculpture that hangs above a reflecting pond with pool beyond.
The architecture works as a series of stacked interconnected volumes that carefully manoeuvre down the site, wrapping around to establish a secluded light-filled courtyard and terrace area on the north-eastern side. The expression is 'minimalist modern' to avoid visually complicating an already dense set of circumstances. Warm natural materials including off-form concrete, neutral bricks and blackbutt timber imbue the house with a calm quality whilst floor to ceiling glazing and large pivot and stacking doors create light-filled interiors, bringing the garden inside.
In the end the design reverses the obvious strategy of an elevated living space with balcony facing the view. Rather, the outcome is a grounded compact family home sculpted around daylight, views to Balmoral and intertwined living and garden spaces that satisfy the social needs of a growing young family.
Photo: Katherine Lu
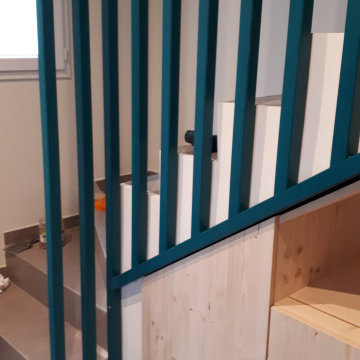
Esempio di una scala curva contemporanea di medie dimensioni con pedata in cemento, alzata piastrellata e parapetto in legno
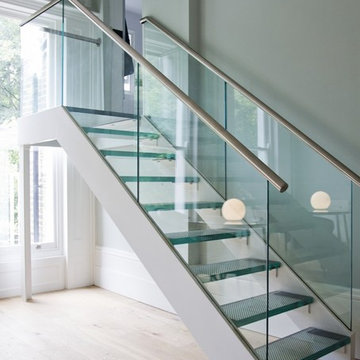
steel framed glass staircase, steel stringer grey-white powder coating, toughened glass railing panel and anti-slip glass treads
slotted handrail stainless nickel brushed
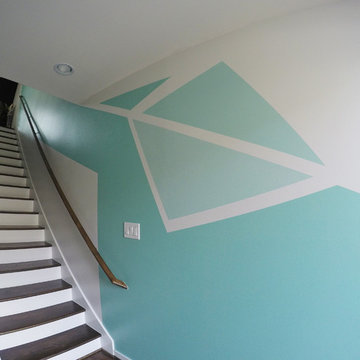
Foto di una scala a rampa dritta minimalista di medie dimensioni con pedata in legno, alzata in legno verniciato e parapetto in legno
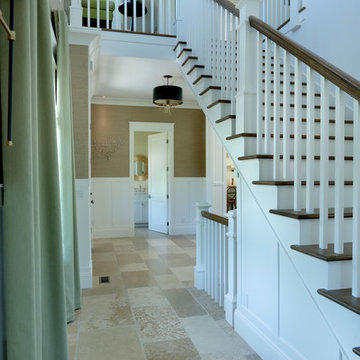
Builder: Homes by True North
Interior Designer: L. Rose Interiors
Photographer: M-Buck Studio
This charming house wraps all of the conveniences of a modern, open concept floor plan inside of a wonderfully detailed modern farmhouse exterior. The front elevation sets the tone with its distinctive twin gable roofline and hipped main level roofline. Large forward facing windows are sheltered by a deep and inviting front porch, which is further detailed by its use of square columns, rafter tails, and old world copper lighting.
Inside the foyer, all of the public spaces for entertaining guests are within eyesight. At the heart of this home is a living room bursting with traditional moldings, columns, and tiled fireplace surround. Opposite and on axis with the custom fireplace, is an expansive open concept kitchen with an island that comfortably seats four. During the spring and summer months, the entertainment capacity of the living room can be expanded out onto the rear patio featuring stone pavers, stone fireplace, and retractable screens for added convenience.
When the day is done, and it’s time to rest, this home provides four separate sleeping quarters. Three of them can be found upstairs, including an office that can easily be converted into an extra bedroom. The master suite is tucked away in its own private wing off the main level stair hall. Lastly, more entertainment space is provided in the form of a lower level complete with a theatre room and exercise space.
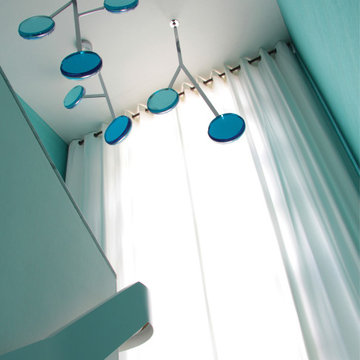
Le film culte de 1955 avec Cary Grant et Grace Kelly "To Catch a Thief" a été l'une des principales source d'inspiration pour la conception de cet appartement glamour en duplex près de Milan. Le Studio Catoir a eu carte blanche pour la conception et l'esthétique de l'appartement. Tous les meubles, qu'ils soient amovibles ou intégrés, sont signés Studio Catoir, la plupart sur mesure, de même que les cheminées, la menuiserie, les poignées de porte et les tapis. Un appartement plein de caractère et de personnalité, avec des touches ludiques et des influences rétro dans certaines parties de l'appartement.
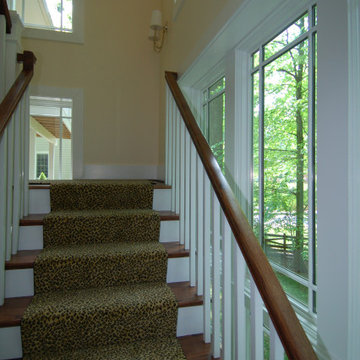
Ispirazione per una scala a "U" chic di medie dimensioni con pedata in moquette, alzata in moquette e parapetto in legno
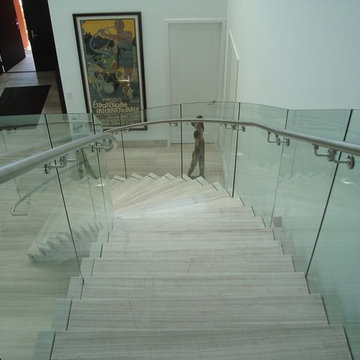
Curved glass railings with a stainless steel handrail directly mounted to the glass railings.
Foto di una scala curva moderna di medie dimensioni con parapetto in vetro e pedata in legno
Foto di una scala curva moderna di medie dimensioni con parapetto in vetro e pedata in legno
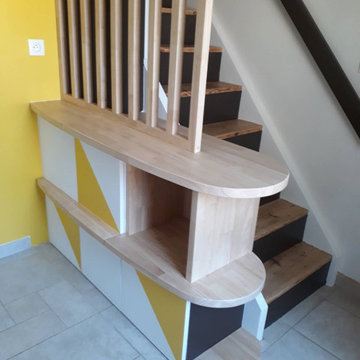
rénovation de l'escalier avec contremarches noir, et création d'un meuble attenant qui sert aussi de garde-corps.
Idee per una grande scala a rampa dritta con pedata in legno, alzata in legno e parapetto in legno
Idee per una grande scala a rampa dritta con pedata in legno, alzata in legno e parapetto in legno
364 Foto di scale turchesi
6
