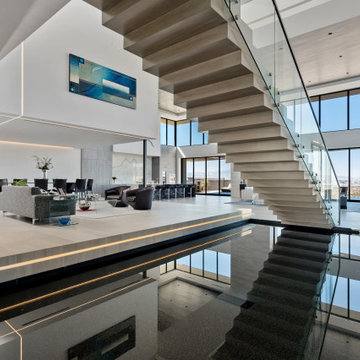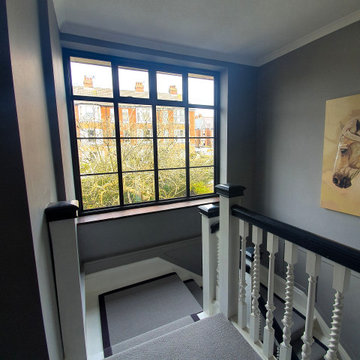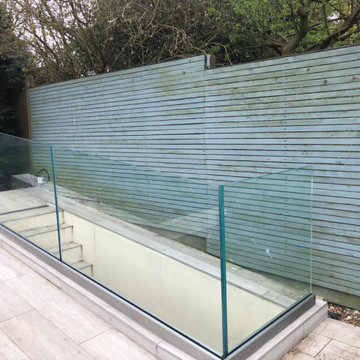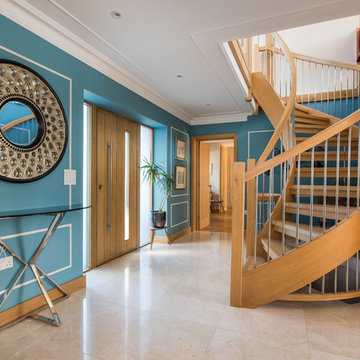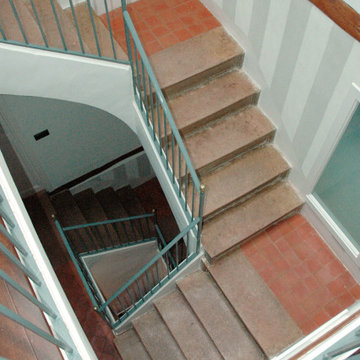364 Foto di scale turchesi
Filtra anche per:
Budget
Ordina per:Popolari oggi
121 - 140 di 364 foto
1 di 3
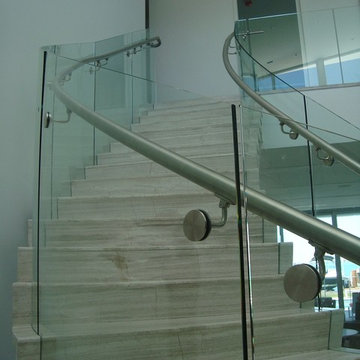
Glass panel railings continue onto the second floor guardrail.
Esempio di una scala curva minimalista di medie dimensioni con parapetto in vetro, pedata in legno e alzata in legno
Esempio di una scala curva minimalista di medie dimensioni con parapetto in vetro, pedata in legno e alzata in legno
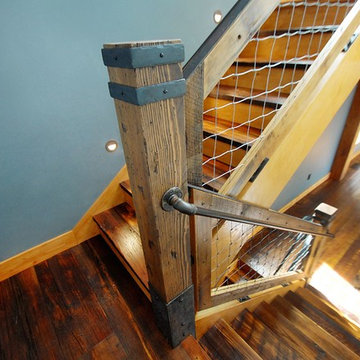
www.gordondixonconstruction.com
Idee per un'ampia scala a rampa dritta stile rurale con pedata in legno, alzata in legno e parapetto in materiali misti
Idee per un'ampia scala a rampa dritta stile rurale con pedata in legno, alzata in legno e parapetto in materiali misti
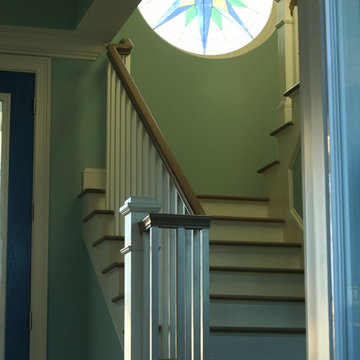
Foto di una scala curva costiera di medie dimensioni con pedata in legno, alzata in legno verniciato e parapetto in legno
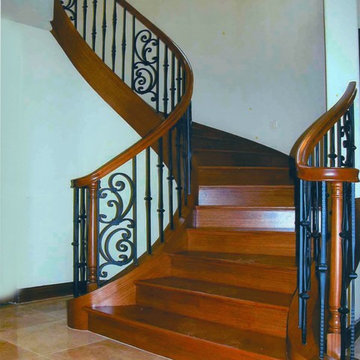
Carlsbad staircase
Literally right on the water at Carlsbad, you find this unique Winding Serpentine Staircase. Constructed of select book matched Brazilian Cherry treads with custom powder-coated Rod Iron Panels set between alternating spoon and knuckled Iron pickets. All of the veneers used on this project were cut from the same Brazilian Cherry timber. This beautiful staircase flairs freehand to the left and right with geometrically formed helical barrels that house the newel posts that set your course upward. .
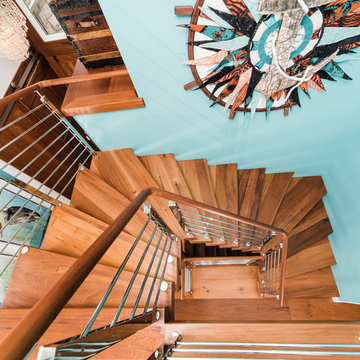
Tyler Rippel Photography
Ispirazione per una scala sospesa stile marinaro di medie dimensioni con pedata in legno, nessuna alzata e parapetto in materiali misti
Ispirazione per una scala sospesa stile marinaro di medie dimensioni con pedata in legno, nessuna alzata e parapetto in materiali misti
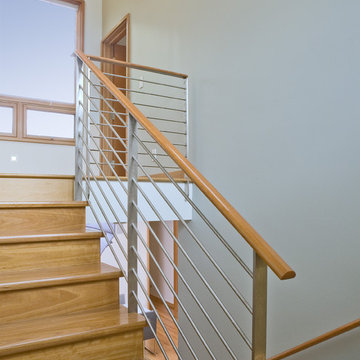
Esempio di una scala a "L" minimalista di medie dimensioni con pedata in legno e parapetto in metallo
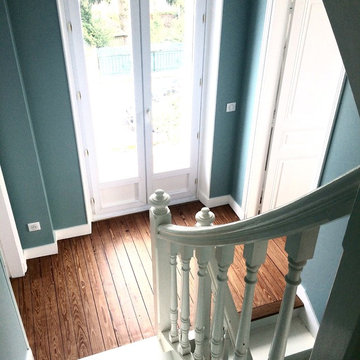
Atelier Devergne, Escalier blanc, parquet au sol et mur bleus
Idee per un'ampia scala a "U" tradizionale con pedata in legno verniciato, alzata in legno verniciato e parapetto in legno
Idee per un'ampia scala a "U" tradizionale con pedata in legno verniciato, alzata in legno verniciato e parapetto in legno
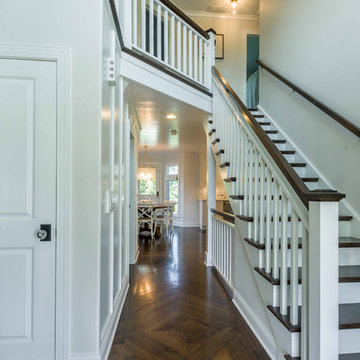
This 1990s brick home had decent square footage and a massive front yard, but no way to enjoy it. Each room needed an update, so the entire house was renovated and remodeled, and an addition was put on over the existing garage to create a symmetrical front. The old brown brick was painted a distressed white.
The 500sf 2nd floor addition includes 2 new bedrooms for their teen children, and the 12'x30' front porch lanai with standing seam metal roof is a nod to the homeowners' love for the Islands. Each room is beautifully appointed with large windows, wood floors, white walls, white bead board ceilings, glass doors and knobs, and interior wood details reminiscent of Hawaiian plantation architecture.
The kitchen was remodeled to increase width and flow, and a new laundry / mudroom was added in the back of the existing garage. The master bath was completely remodeled. Every room is filled with books, and shelves, many made by the homeowner.
Project photography by Kmiecik Imagery.
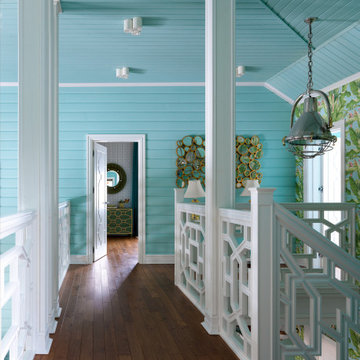
Балкон второго этажа
Esempio di una grande scala a "L" stile marino con pedata in legno, alzata in legno, parapetto in legno e pareti in perlinato
Esempio di una grande scala a "L" stile marino con pedata in legno, alzata in legno, parapetto in legno e pareti in perlinato
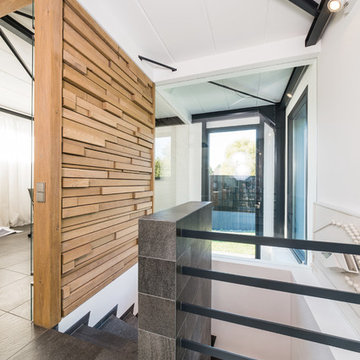
Treppenhaus
Immagine di una piccola scala curva design con pedata piastrellata, alzata piastrellata e parapetto in metallo
Immagine di una piccola scala curva design con pedata piastrellata, alzata piastrellata e parapetto in metallo
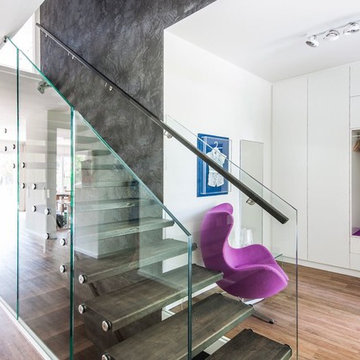
Idee per una scala a rampa dritta contemporanea di medie dimensioni con nessuna alzata, parapetto in vetro e pedata in legno verniciato
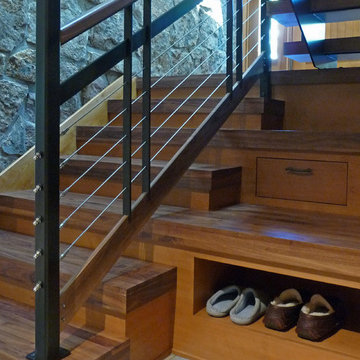
Tansu inspired stacked-box stairs have built in cubby holes and drawers
Foto di una scala a "U" minimal di medie dimensioni con pedata in legno, alzata in legno e parapetto in materiali misti
Foto di una scala a "U" minimal di medie dimensioni con pedata in legno, alzata in legno e parapetto in materiali misti
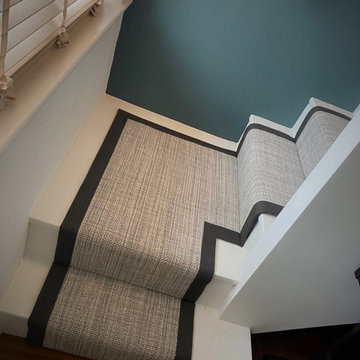
RIVIERA
- From the Capri range
- Silvermine 453
- 100% Wool
- With Charcoal Cotton border
- Runner
- Fitted in Hoddesdon
Image 2/4
Foto di una grande scala a rampa dritta minimalista con pedata in moquette, alzata in moquette e parapetto in legno
Foto di una grande scala a rampa dritta minimalista con pedata in moquette, alzata in moquette e parapetto in legno
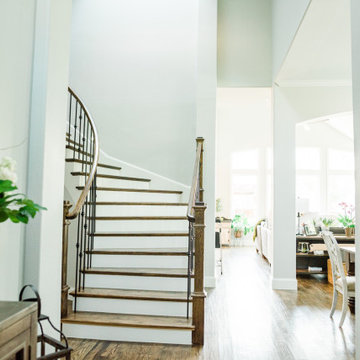
Inviting entry way with beautiful canvas flanked by decorative mirrors, grand staircase
Esempio di una scala curva chic di medie dimensioni con pedata in legno, alzata in legno e parapetto in metallo
Esempio di una scala curva chic di medie dimensioni con pedata in legno, alzata in legno e parapetto in metallo
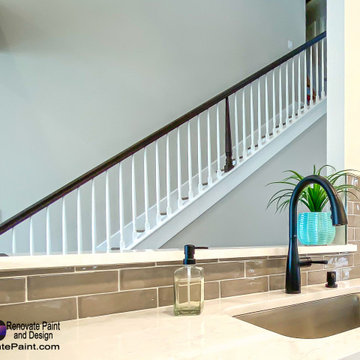
On the staircase we removed the outer side wall at stairs and upper hall. After this, we installed and painted new base trim, new posts rail caps, and balusters for an open concept.
364 Foto di scale turchesi
7
