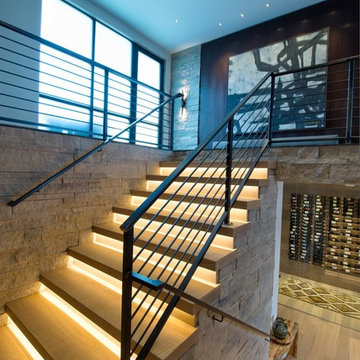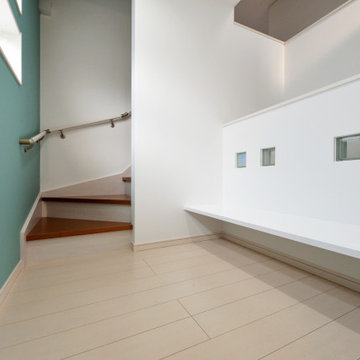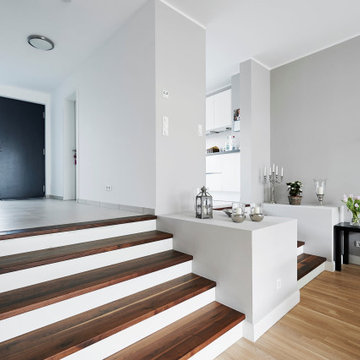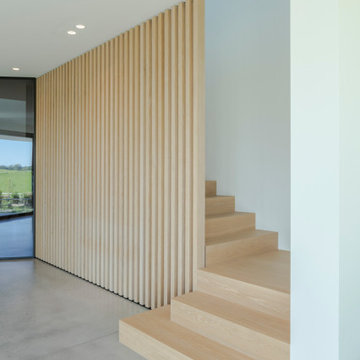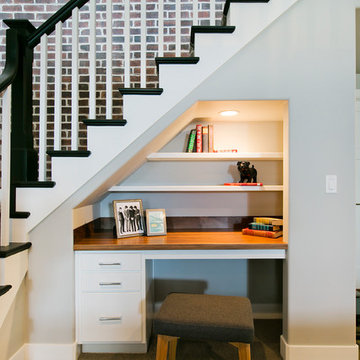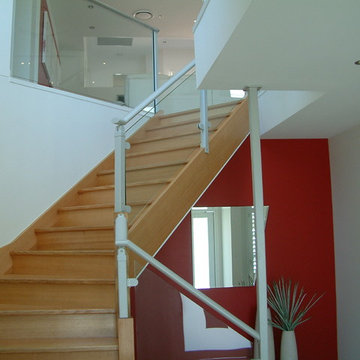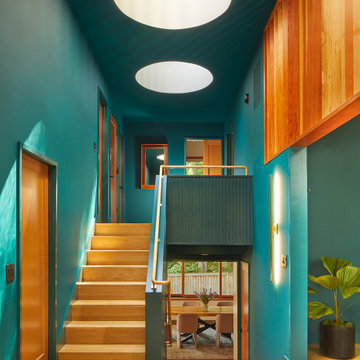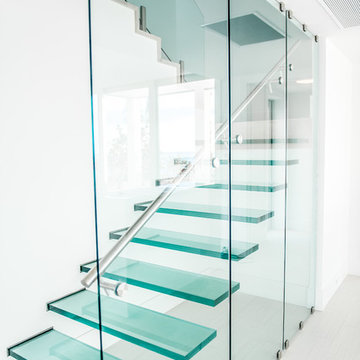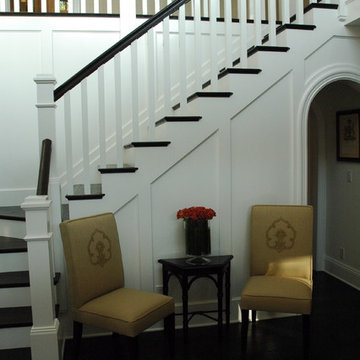3.193 Foto di scale turchesi
Filtra anche per:
Budget
Ordina per:Popolari oggi
81 - 100 di 3.193 foto
1 di 2

A staircase is so much more than circulation. It provides a space to create dramatic interior architecture, a place for design to carve into, where a staircase can either embrace or stand as its own design piece. In this custom stair and railing design, completed in January 2020, we wanted a grand statement for the two-story foyer. With walls wrapped in a modern wainscoting, the staircase is a sleek combination of black metal balusters and honey stained millwork. Open stair treads of white oak were custom stained to match the engineered wide plank floors. Each riser painted white, to offset and highlight the ascent to a U-shaped loft and hallway above. The black interior doors and white painted walls enhance the subtle color of the wood, and the oversized black metal chandelier lends a classic and modern feel.
The staircase is created with several “zones”: from the second story, a panoramic view is offered from the second story loft and surrounding hallway. The full height of the home is revealed and the detail of our black metal pendant can be admired in close view. At the main level, our staircase lands facing the dining room entrance, and is flanked by wall sconces set within the wainscoting. It is a formal landing spot with views to the front entrance as well as the backyard patio and pool. And in the lower level, the open stair system creates continuity and elegance as the staircase ends at the custom home bar and wine storage. The view back up from the bottom reveals a comprehensive open system to delight its family, both young and old!
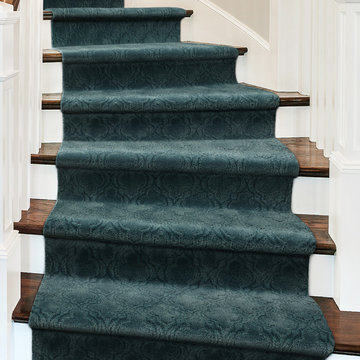
Europa is a glamorous cut and loop, quatrefoil pattern that is soft and ultra-luxurious. Its sophisticated styling and tonal color variations create a dramatic statement on the floor. Europa, which is part of the Artisan Collection, is made of STAINMASTER® Luxerell® nylon fiber and part of the Active Family™ brand. It is available in a palette of thirty stunning hues that coordinate with the other Artisan patterns. Europa is perfect for wall-to-wall installations, staircases, and area rugs.
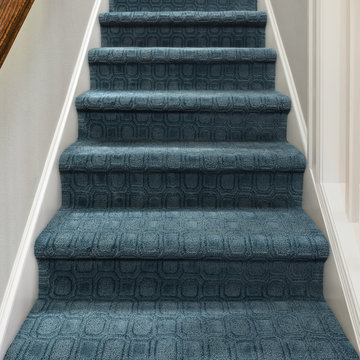
Genoa Carpet on Stairs
Foto di una scala a rampa dritta chic di medie dimensioni con pedata in moquette e alzata in moquette
Foto di una scala a rampa dritta chic di medie dimensioni con pedata in moquette e alzata in moquette
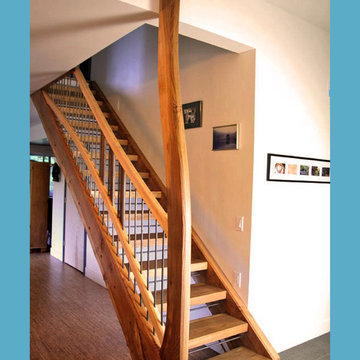
Made of all local woods, this contemporary open rise stairway was hand crafted at our shop using traditional dovetail and mortise and tenon joinery. The banister features three walnut keys and a full length compounding curved handrail with a hand carved profile. Assembled on site in two pieces. Harp like in character & shape, this musical inspired staircase strums a tune of nature in this modern home.
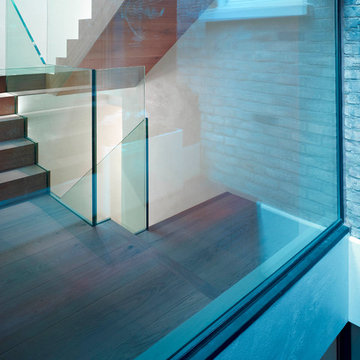
Timber Staircase landing
Photo: David Churchill
Immagine di una scala design di medie dimensioni
Immagine di una scala design di medie dimensioni
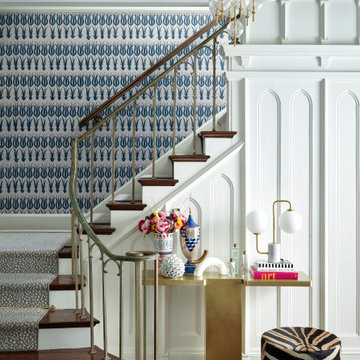
Vignette of the entry.
Immagine di una piccola scala classica con pannellatura e decorazioni per pareti
Immagine di una piccola scala classica con pannellatura e decorazioni per pareti

The front staircase of this historic Second Empire Victorian home was beautifully detailed but dark and in need of restoration. It gained lots of light and became a focal point when we removed the walls that formerly enclosed the living spaces. Adding a small window brought even more light. We meticulously restored the balusters, newel posts, curved plaster, and trim. It took finesse to integrate the existing stair with newly leveled floor, raised ceiling, and changes to adjoining walls. The copper color accent wall really brings out the elegant line of this staircase.
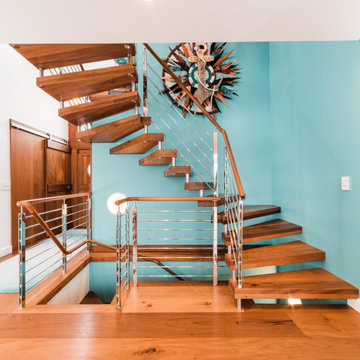
Aesthetic Value: The designer wanted a nautical themed stair that fit a small space and gave the area a more open feel than the original outdated stair. Mirror polished stainless steel and Honduran Mahogany accomplished the objectives.
Stair Safety: Each tread is skewed but careful layout provided for a very comfortable stride when traversing the stair.
Quality of Workmanship: Solid Honduran Mahogany treads and rail. Horizontal bar balustrade and custom machined posts are mirror polished stainless steel.
Technical Challenge: Providing a structure that was freestanding on one side of the lower portion and completely freestanding on the upper portion. Laying out the stair to fit the small well hole and still feel comfortable.
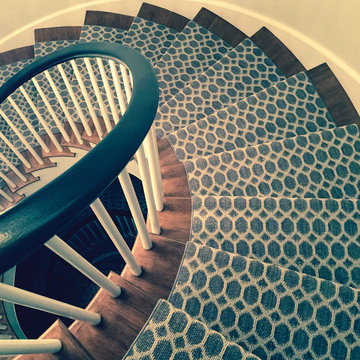
Tracery Carpet on Stairs
Immagine di una grande scala curva contemporanea con pedata in legno e alzata in legno verniciato
Immagine di una grande scala curva contemporanea con pedata in legno e alzata in legno verniciato

The Atherton House is a family compound for a professional couple in the tech industry, and their two teenage children. After living in Singapore, then Hong Kong, and building homes there, they looked forward to continuing their search for a new place to start a life and set down roots.
The site is located on Atherton Avenue on a flat, 1 acre lot. The neighboring lots are of a similar size, and are filled with mature planting and gardens. The brief on this site was to create a house that would comfortably accommodate the busy lives of each of the family members, as well as provide opportunities for wonder and awe. Views on the site are internal. Our goal was to create an indoor- outdoor home that embraced the benign California climate.
The building was conceived as a classic “H” plan with two wings attached by a double height entertaining space. The “H” shape allows for alcoves of the yard to be embraced by the mass of the building, creating different types of exterior space. The two wings of the home provide some sense of enclosure and privacy along the side property lines. The south wing contains three bedroom suites at the second level, as well as laundry. At the first level there is a guest suite facing east, powder room and a Library facing west.
The north wing is entirely given over to the Primary suite at the top level, including the main bedroom, dressing and bathroom. The bedroom opens out to a roof terrace to the west, overlooking a pool and courtyard below. At the ground floor, the north wing contains the family room, kitchen and dining room. The family room and dining room each have pocketing sliding glass doors that dissolve the boundary between inside and outside.
Connecting the wings is a double high living space meant to be comfortable, delightful and awe-inspiring. A custom fabricated two story circular stair of steel and glass connects the upper level to the main level, and down to the basement “lounge” below. An acrylic and steel bridge begins near one end of the stair landing and flies 40 feet to the children’s bedroom wing. People going about their day moving through the stair and bridge become both observed and observer.
The front (EAST) wall is the all important receiving place for guests and family alike. There the interplay between yin and yang, weathering steel and the mature olive tree, empower the entrance. Most other materials are white and pure.
The mechanical systems are efficiently combined hydronic heating and cooling, with no forced air required.
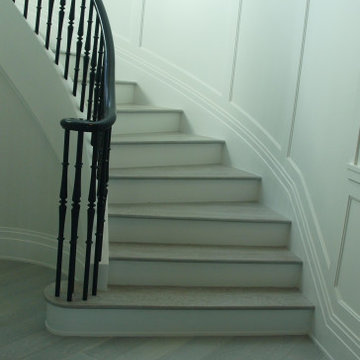
Stunning Spiral Stair Case, Wainscoting all the way uppppp!
Black painted wooden Spindles and hand rail.
Idee per una grande scala a chiocciola chic con pedata in legno, alzata in legno verniciato e parapetto in legno
Idee per una grande scala a chiocciola chic con pedata in legno, alzata in legno verniciato e parapetto in legno
3.193 Foto di scale turchesi
5
