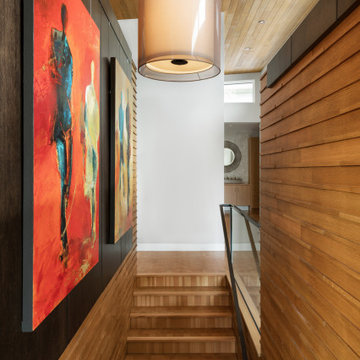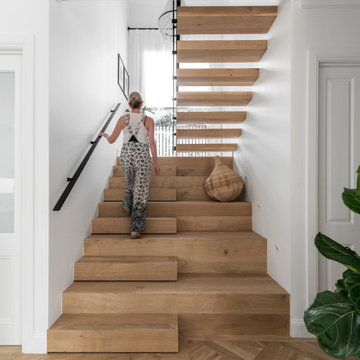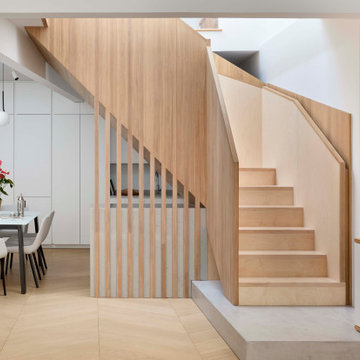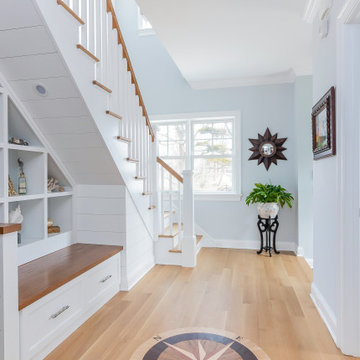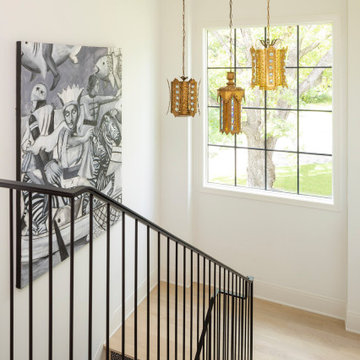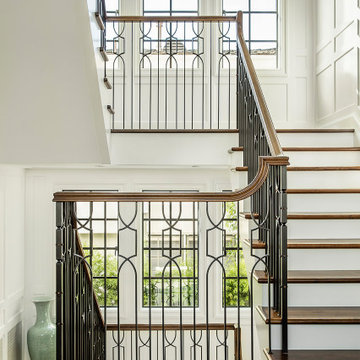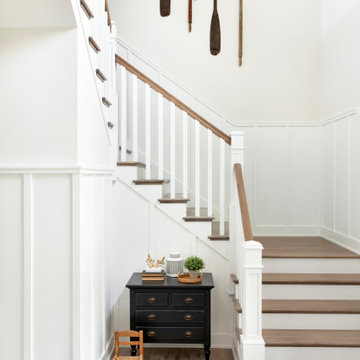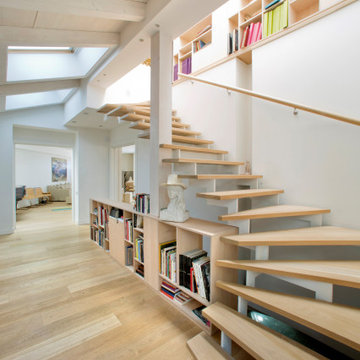41.868 Foto di scale beige, turchesi
Filtra anche per:
Budget
Ordina per:Popolari oggi
1 - 20 di 41.868 foto
1 di 3

Foto di una grande scala curva classica con pedata in legno, alzata in legno verniciato e parapetto in metallo
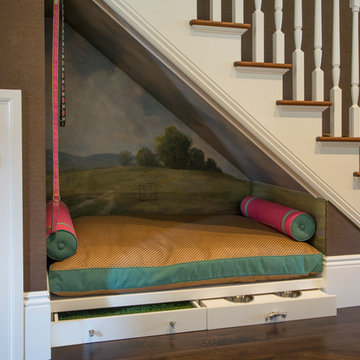
Margot Hartford Photography
Idee per una scala tradizionale con pedata in legno
Idee per una scala tradizionale con pedata in legno

Paneled Entry and Entry Stair.
Photography by Michael Hunter Photography.
Foto di una grande scala a "U" chic con pedata in legno, alzata in legno verniciato e parapetto in legno
Foto di una grande scala a "U" chic con pedata in legno, alzata in legno verniciato e parapetto in legno

This custom designed bookshelf is actually the door to a secret third floor Poker Room!
Immagine di una scala a rampa dritta classica con pedata in legno e alzata in legno verniciato
Immagine di una scala a rampa dritta classica con pedata in legno e alzata in legno verniciato
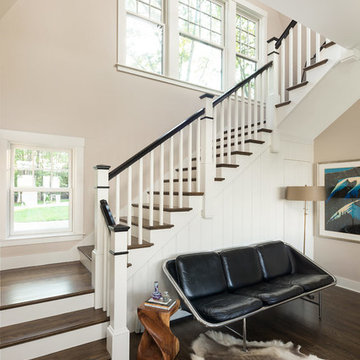
Irvin Serrano
Idee per una scala chic con pedata in legno e alzata in legno verniciato
Idee per una scala chic con pedata in legno e alzata in legno verniciato
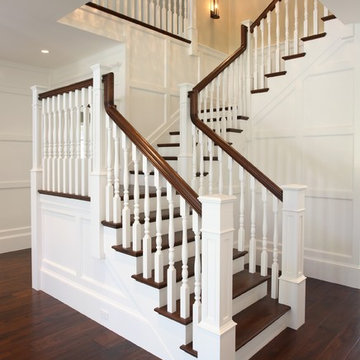
Named for its enduring beauty and timeless architecture – Magnolia is an East Coast Hampton Traditional design. Boasting a main foyer that offers a stunning custom built wall paneled system that wraps into the framed openings of the formal dining and living spaces. Attention is drawn to the fine tile and granite selections with open faced nailed wood flooring, and beautiful furnishings. This Magnolia, a Markay Johnson crafted masterpiece, is inviting in its qualities, comfort of living, and finest of details.
Builder: Markay Johnson Construction
Architect: John Stewart Architects
Designer: KFR Design

Immagine di una scala a rampa dritta chic di medie dimensioni con pedata in moquette, parapetto in metallo e pareti in perlinato
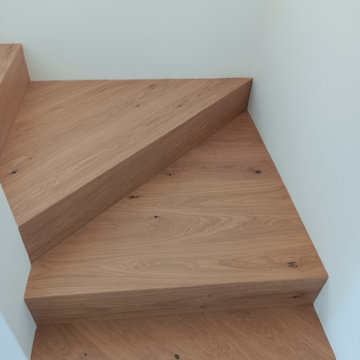
Pavimento in legno Biocompatibile Fiemme Tremila - Rovere REALE nodoso oliato , posa flottante su riscaldamento a pavimento.
Foto di una scala minimal
Foto di una scala minimal

Take a home that has seen many lives and give it yet another one! This entry foyer got opened up to the kitchen and now gives the home a flow it had never seen.

This entry hall is enriched with millwork. Wainscoting is a classical element that feels fresh and modern in this setting. The collection of batik prints adds color and interest to the stairwell and welcome the visitor.
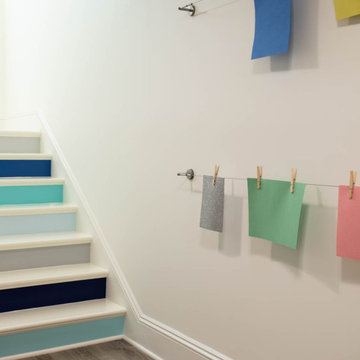
Kids' basement - modern kids' room idea in Greenwich, Connecticut - Houzz
Esempio di una scala contemporanea
Esempio di una scala contemporanea

Inspired by the iconic American farmhouse, this transitional home blends a modern sense of space and living with traditional form and materials. Details are streamlined and modernized, while the overall form echoes American nastolgia. Past the expansive and welcoming front patio, one enters through the element of glass tying together the two main brick masses.
The airiness of the entry glass wall is carried throughout the home with vaulted ceilings, generous views to the outside and an open tread stair with a metal rail system. The modern openness is balanced by the traditional warmth of interior details, including fireplaces, wood ceiling beams and transitional light fixtures, and the restrained proportion of windows.
The home takes advantage of the Colorado sun by maximizing the southern light into the family spaces and Master Bedroom, orienting the Kitchen, Great Room and informal dining around the outdoor living space through views and multi-slide doors, the formal Dining Room spills out to the front patio through a wall of French doors, and the 2nd floor is dominated by a glass wall to the front and a balcony to the rear.
As a home for the modern family, it seeks to balance expansive gathering spaces throughout all three levels, both indoors and out, while also providing quiet respites such as the 5-piece Master Suite flooded with southern light, the 2nd floor Reading Nook overlooking the street, nestled between the Master and secondary bedrooms, and the Home Office projecting out into the private rear yard. This home promises to flex with the family looking to entertain or stay in for a quiet evening.
41.868 Foto di scale beige, turchesi
1
