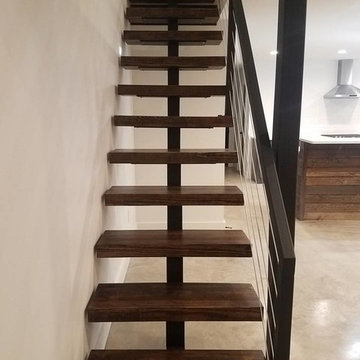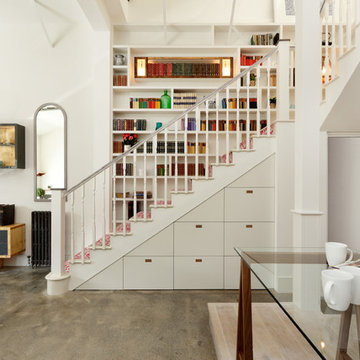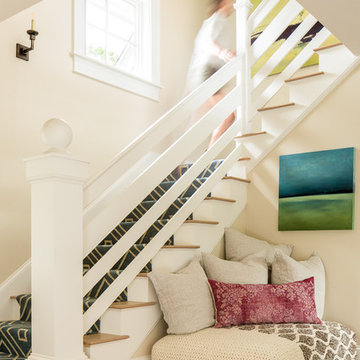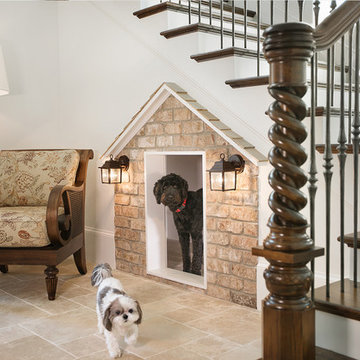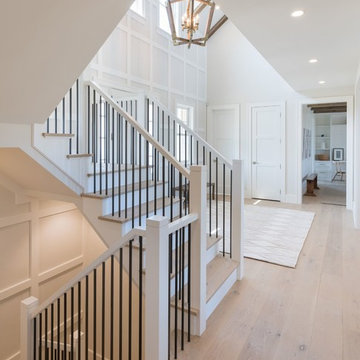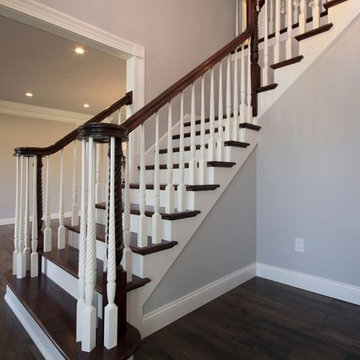41.947 Foto di scale beige, turchesi
Filtra anche per:
Budget
Ordina per:Popolari oggi
21 - 40 di 41.947 foto
1 di 3
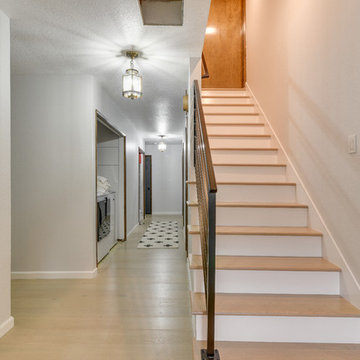
Idee per una scala a rampa dritta chic di medie dimensioni con pedata in legno, alzata in legno verniciato e parapetto in metallo

Esempio di una grande scala a rampa dritta design con pedata in legno e alzata in legno
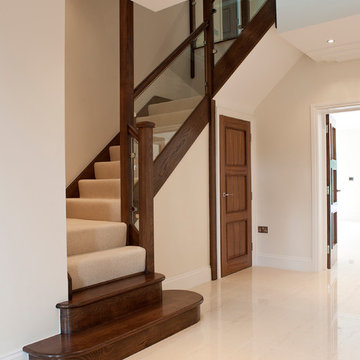
This stunning stained timber staircase blends beautifully with our client’s home.
Ispirazione per una grande scala a "U" design con pedata in legno, alzata in legno e parapetto in materiali misti
Ispirazione per una grande scala a "U" design con pedata in legno, alzata in legno e parapetto in materiali misti

Idee per una scala a "U" country di medie dimensioni con pedata in legno, alzata in legno verniciato e parapetto in metallo
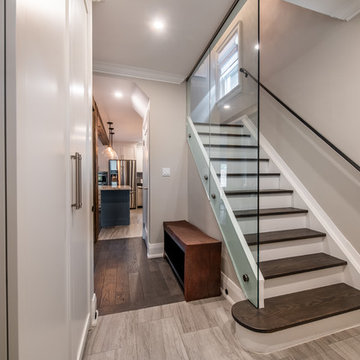
Immagine di una scala a rampa dritta minimal di medie dimensioni con pedata in legno, alzata in legno verniciato e parapetto in vetro
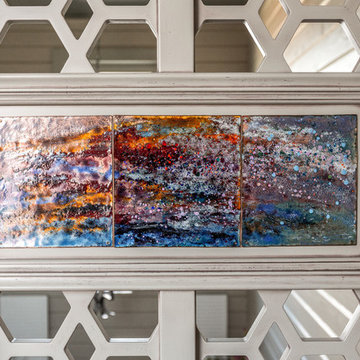
Фрагмент оформления ширмы-ограждения лестницы. Эмаль от художника Дины Богоусоновой.
Фото: Роман Спиридонов
Foto di una grande scala a "U" classica con pedata in legno, alzata in legno e parapetto in legno
Foto di una grande scala a "U" classica con pedata in legno, alzata in legno e parapetto in legno

Brian McWeeney
Esempio di una scala a rampa dritta chic con pedata in legno, alzata in legno verniciato e parapetto in metallo
Esempio di una scala a rampa dritta chic con pedata in legno, alzata in legno verniciato e parapetto in metallo
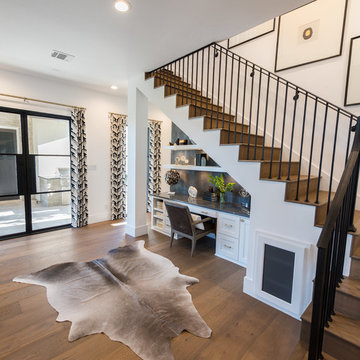
Foto di una scala a "U" con pedata in legno, alzata in legno e parapetto in metallo

Guy Lockwood
Esempio di una scala a "L" contemporanea con pedata in legno, alzata in legno e parapetto in metallo
Esempio di una scala a "L" contemporanea con pedata in legno, alzata in legno e parapetto in metallo
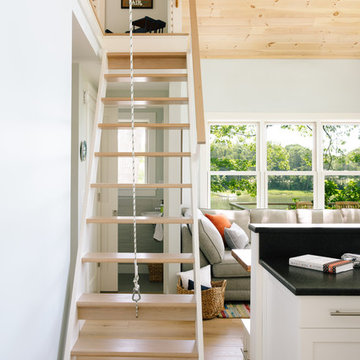
Integrity from Marvin Windows and Doors open this tiny house up to a larger-than-life ocean view.
Foto di una piccola scala a rampa dritta country con pedata in legno, nessuna alzata e parapetto in legno
Foto di una piccola scala a rampa dritta country con pedata in legno, nessuna alzata e parapetto in legno
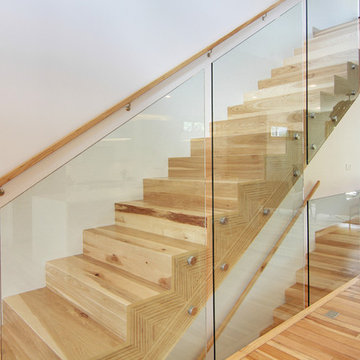
Location: Canmore, AB, Canada
Formal duplex in the heart of downtown Canmore, Alberta. Georgian proportions and Modernist style with an amazing rooftop garden and winter house. Walled front yard and detached garage.
russell and russell design studios
Charlton Media Company
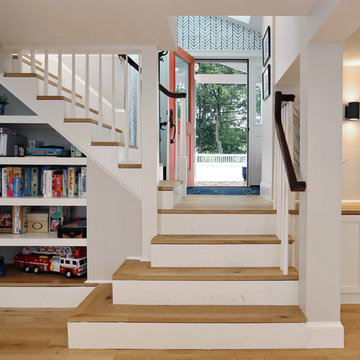
This beautiful rear entrance to this split-level home opens out into a recently remodeled basement. Warm oak treads and flooring bring in light and warmth. Built in shelving and cabinets help store kids play area toys away.
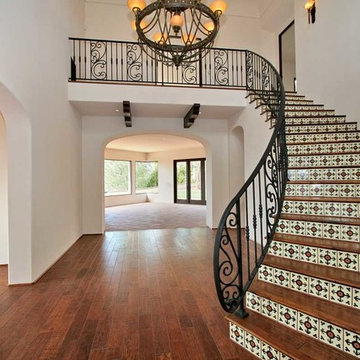
Hand painted tiles on the risers of the hardwood stair echo the motif at the entry portal while the iron railing extends to the second floor.
Foto di una grande scala curva mediterranea con pedata in legno, alzata piastrellata e parapetto in metallo
Foto di una grande scala curva mediterranea con pedata in legno, alzata piastrellata e parapetto in metallo
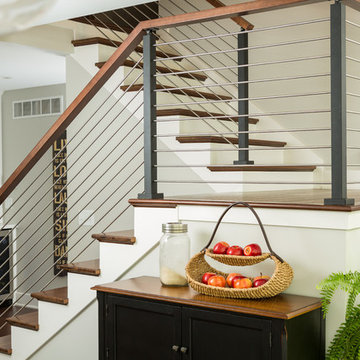
In the railing industry, there are many kinds of infill systems. Viewrail is thrilled to introduce a few new infill systems to the market. One of those new systems incorporates stainless steel rods. Like cable railing, rods run horizontally. Though they are thicker than cable, rods are also still able to provide a clean and clear view. Our rods are 3/8″, and give incredible strength to any system. In addition to strength, rods have a contemporary feel that pair well with modern designs.
This project uses our rods with a hard maple mission-style handrail to provide ample contrast and visual interest. Furthermore, we were able to design a custom starting post for the customer to keep the bottom rods from touching the tops of the treads. Finally, we provided the customer with split foot covers that could slide around the base of the posts. Here at Viewrail, we equipped and excited to help with customizations that help you achieve your dream design.
Our stainless steel rods will be available for purchase on the website soon. However, if you are interested in a stainless steel rod system, you may fill out this simple contact form to get an order started. We look forward to working with you!
41.947 Foto di scale beige, turchesi
2
