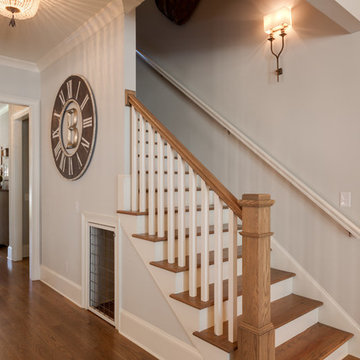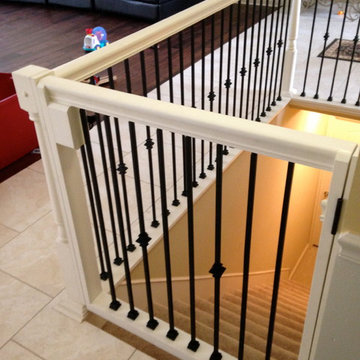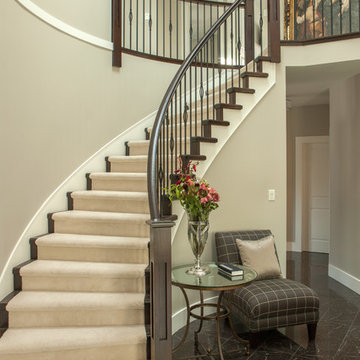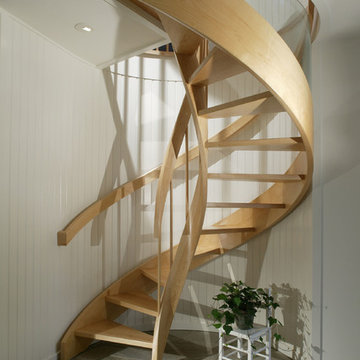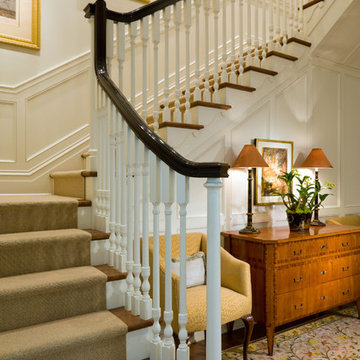42.533 Foto di scale beige, turchesi
Filtra anche per:
Budget
Ordina per:Popolari oggi
61 - 80 di 42.533 foto
1 di 3
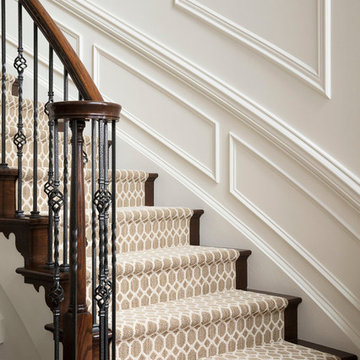
A close up photo showing the picture molding that was added throughout the entry. We used a gloss paint on the molding and walls to provide a cohesive sleek look. The geometric stair runner adds to the contemporary feel. Each stair tread was covered with carpet separately to align the pattern.
Photo Credit:Tracey Brown-Paper Camera
Additional photos at www.trishalbanointeriors.com

In the Blackhawk neighborhood of Danville, a home’s interior changes dramatically with a modern renovation that opens up the spaces, adds natural light, and highlights the outside world. Removing walls, adding more windows including skylights, and using a white and dark brown base-palette evokes a light, airy, but grounded experience to take in the beautiful landscapes of Danville.
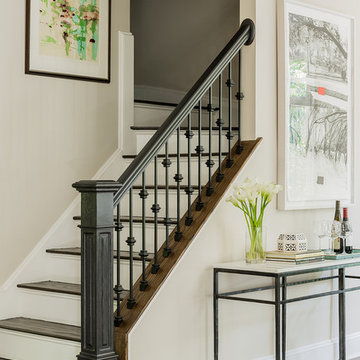
Immagine di una scala a "L" chic con pedata in legno, alzata in legno verniciato e parapetto in materiali misti
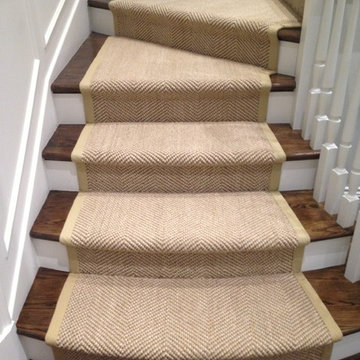
Slightly Curved Stair Runner with Cotton Wide Binding. Custom Template Created and Installed to Fit Perfectly.
Foto di una scala curva chic di medie dimensioni con pedata in legno e alzata in legno
Foto di una scala curva chic di medie dimensioni con pedata in legno e alzata in legno
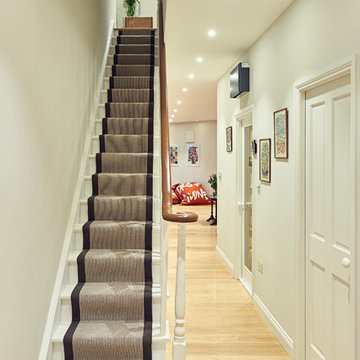
Esempio di una piccola scala a rampa dritta classica con pedata in legno verniciato e alzata in legno verniciato
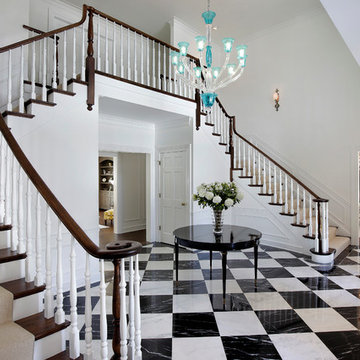
Immagine di una grande scala a "L" classica con pedata in legno, alzata in legno verniciato e parapetto in legno
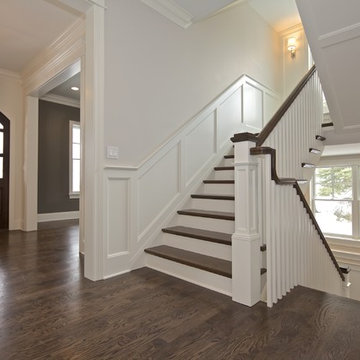
Krista Sobkowiak
Esempio di una scala a "U" stile marinaro di medie dimensioni con pedata in legno e alzata in legno verniciato
Esempio di una scala a "U" stile marinaro di medie dimensioni con pedata in legno e alzata in legno verniciato

This home is built by Robert Thomas Homes located in Minnesota. Our showcase models are professionally staged. FOR STAGING QUESTIONS please contact Ambiance at Home for information on furniture - 952.440.6757
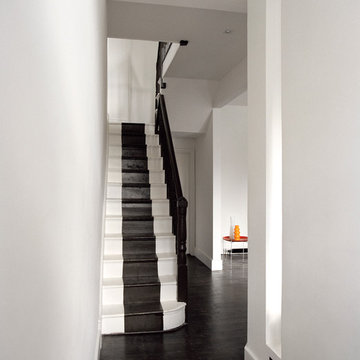
Immagine di una scala a rampa dritta contemporanea con pedata in legno verniciato e alzata in legno verniciato
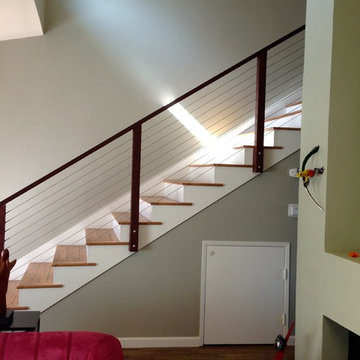
Custom milled Ipe timbers were used to construct this stairway cable railing. Stainless steel cable was used for the railing infill and provide an updated look to this older home. Photo by Sherritt
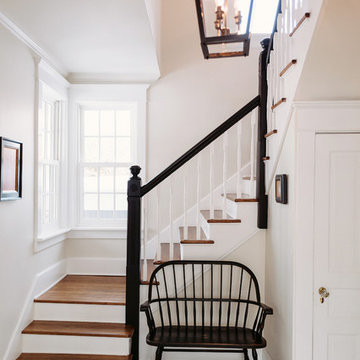
two birds photography
Idee per una scala country con pedata in legno e alzata in legno verniciato
Idee per una scala country con pedata in legno e alzata in legno verniciato
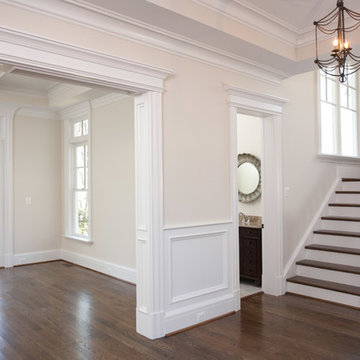
Foto di una scala a "L" tradizionale con pedata in legno, alzata in legno verniciato e parapetto in legno
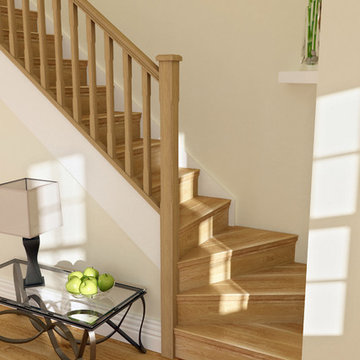
Oak Stair Cladding which has been manufactured and designed by Heritage Doors & Floors. The stair cladding enables you to clad over your existing stairs, making the cost much much lower than having a new oak staircase.
42.533 Foto di scale beige, turchesi
4
